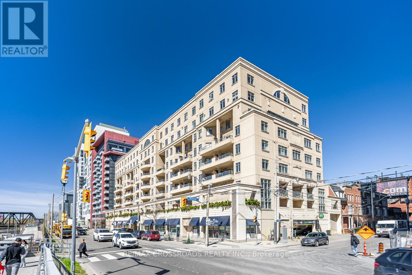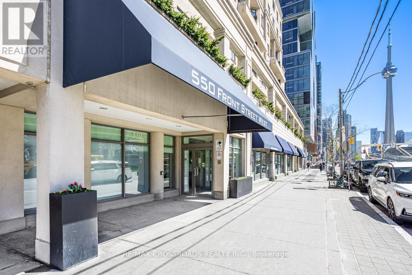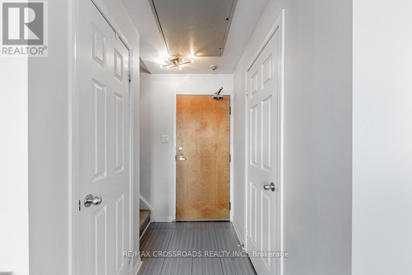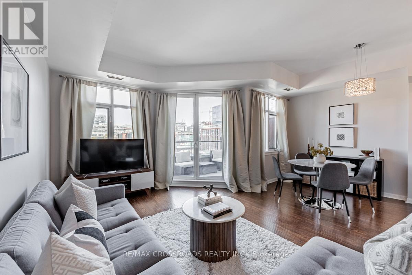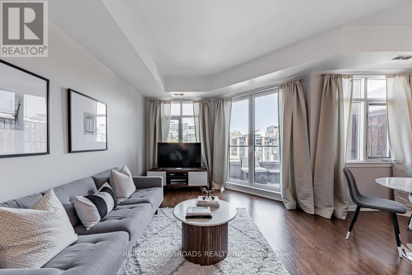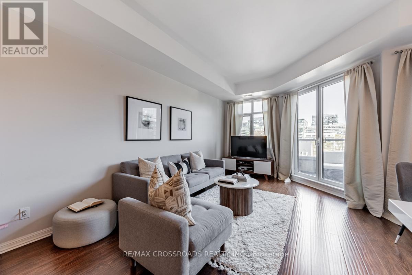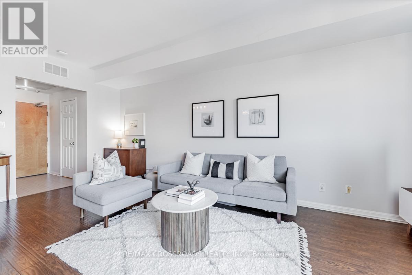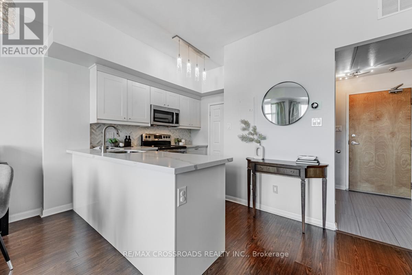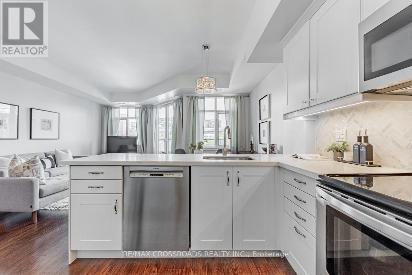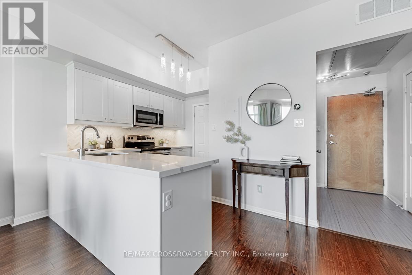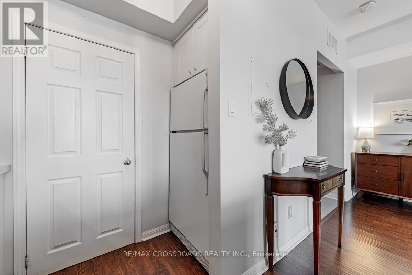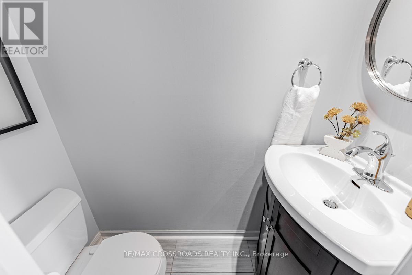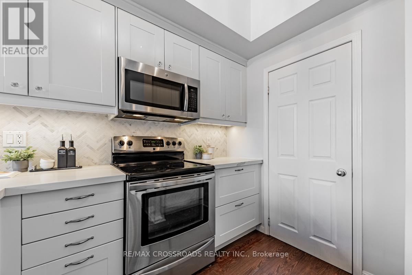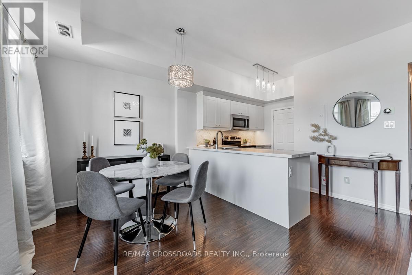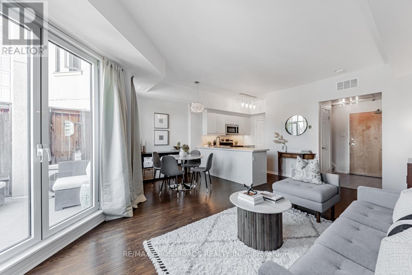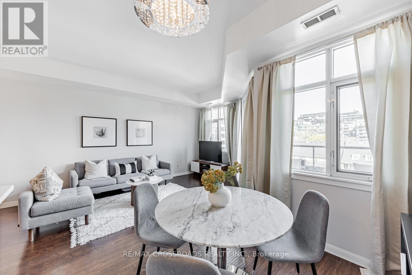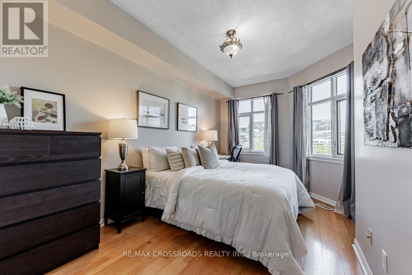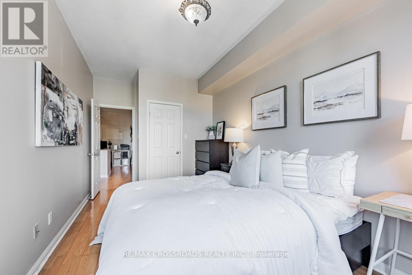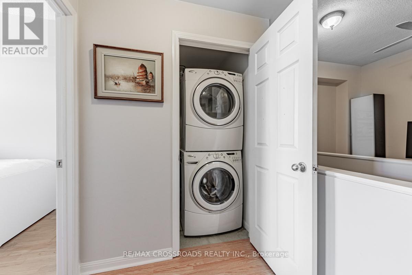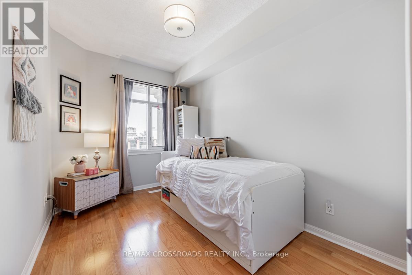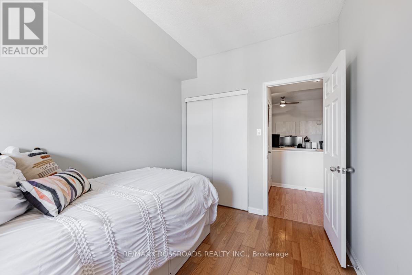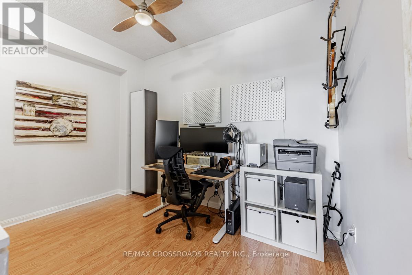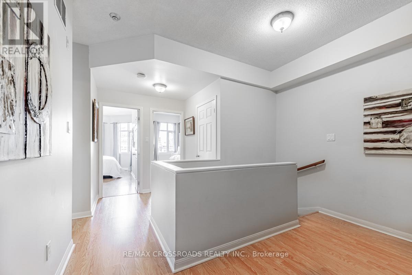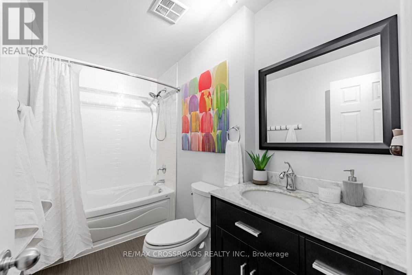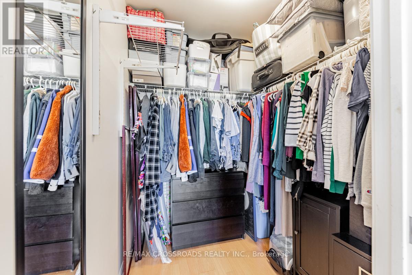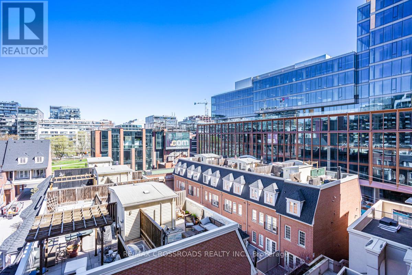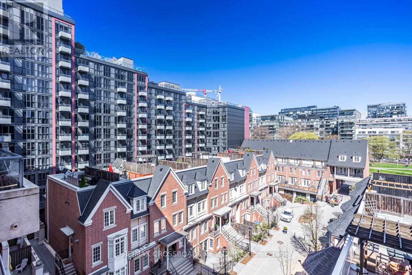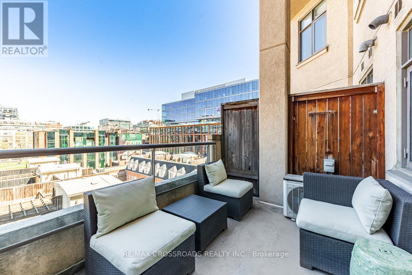#614 -550 Front St W Toronto, Ontario M5V 3N5
MLS# C8276850 - Buy this house, and I'll buy Yours*
$899,900Maintenance,
$984.17 Monthly
Maintenance,
$984.17 Monthly*Rarely Offered 2 Bedroom + Den Condo (Approximately 1,150 Square Feet) At King West Village *Boutique Two-Storey Suite With An Open Concept Layout *9 Feet High Ceilings *Modern Kitchen Updated With Quartz Countertop & Marble Backsplash *Kitchen Pantry Storage *Primary Bedroom With Walk-In Closet *Spacious Balcony With View Of The Park *Steps To Restaurants, Bars & Grocery Stores *Close To The Fashion District, Entertainment District, Gardiner Expressway *The Location Offers Easy Access To Popular Attractions Like The Rogers Centre, CN Tower, The Well Shopping Centre, Ripley's Aquarium, As Well As The Waterfront And Toronto Islands. **** EXTRAS **** Fridge, Stove, B/I Dishwasher, Hood Range, Washer & Dryer, All Existing Electric Light Fixtures, All Existing Window Coverings, A/C Unit, One Parking, One Locker. (id:51158)
Property Details
| MLS® Number | C8276850 |
| Property Type | Single Family |
| Community Name | Waterfront Communities C1 |
| Features | Balcony |
| Parking Space Total | 1 |
About #614 -550 Front St W, Toronto, Ontario
This For sale Property is located at #614 -550 Front St W Single Family Apartment set in the community of Waterfront Communities C1, in the City of Toronto Single Family has a total of 3 bedroom(s), and a total of 2 bath(s) . #614 -550 Front St W heating and Central air conditioning. This house features a Fireplace.
The Second level includes the Primary Bedroom, Bedroom 2, Den, The Main level includes the Living Room, Dining Room, Kitchen, .
This Toronto Apartment's exterior is finished with Concrete, Stucco
The Current price for the property located at #614 -550 Front St W, Toronto is $899,900
Maintenance,
$984.17 MonthlyBuilding
| Bathroom Total | 2 |
| Bedrooms Above Ground | 2 |
| Bedrooms Below Ground | 1 |
| Bedrooms Total | 3 |
| Amenities | Storage - Locker, Exercise Centre |
| Cooling Type | Central Air Conditioning |
| Exterior Finish | Concrete, Stucco |
| Stories Total | 2 |
| Type | Apartment |
Land
| Acreage | No |
Rooms
| Level | Type | Length | Width | Dimensions |
|---|---|---|---|---|
| Second Level | Primary Bedroom | 2.79 m | 4.52 m | 2.79 m x 4.52 m |
| Second Level | Bedroom 2 | 2.54 m | 3.71 m | 2.54 m x 3.71 m |
| Second Level | Den | 2.25 m | 3.58 m | 2.25 m x 3.58 m |
| Main Level | Living Room | 2.8 m | 6.22 m | 2.8 m x 6.22 m |
| Main Level | Dining Room | 2.61 m | 2.69 m | 2.61 m x 2.69 m |
| Main Level | Kitchen | 2.61 m | 2.8 m | 2.61 m x 2.8 m |
https://www.realtor.ca/real-estate/26810663/614-550-front-st-w-toronto-waterfront-communities-c1
Interested?
Get More info About:#614 -550 Front St W Toronto, Mls# C8276850
