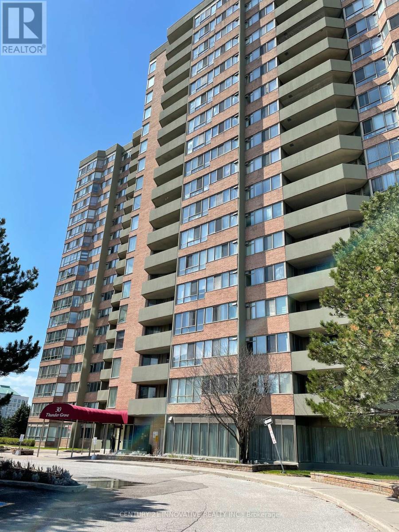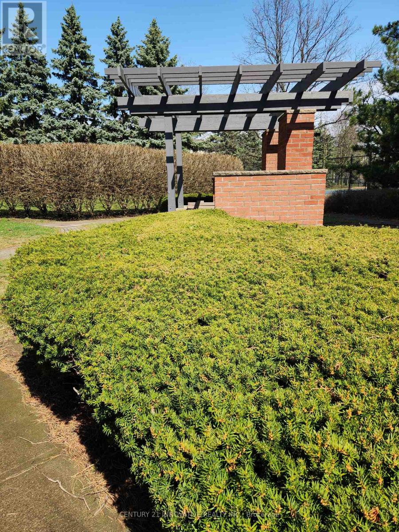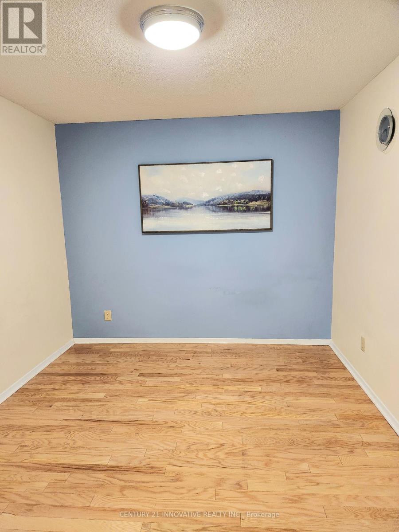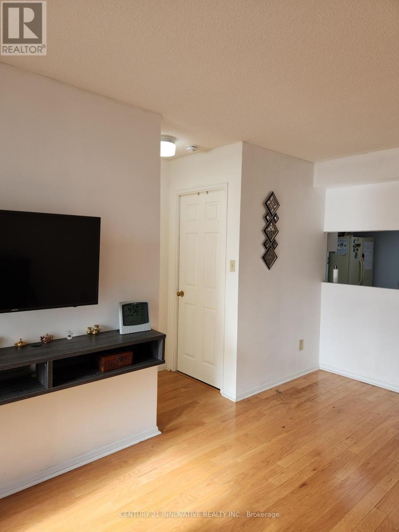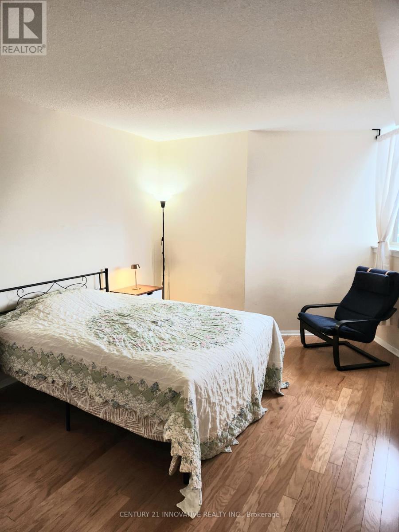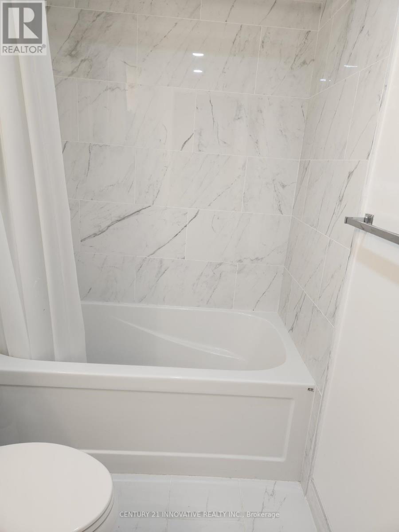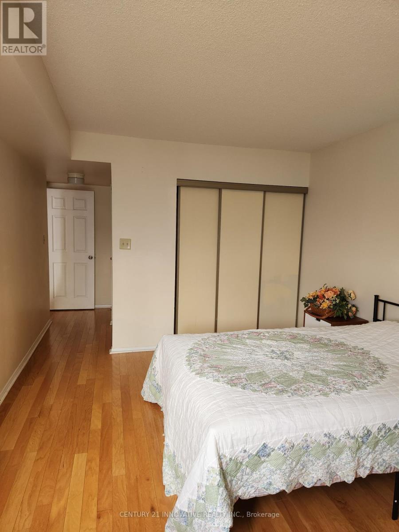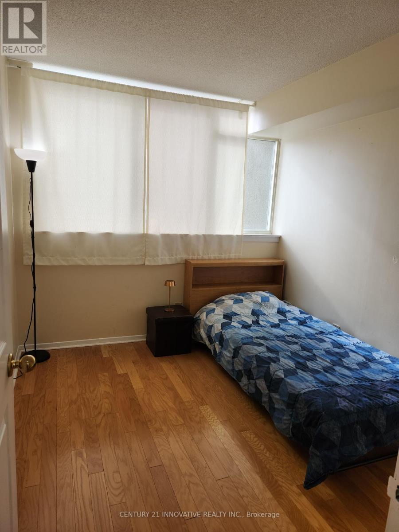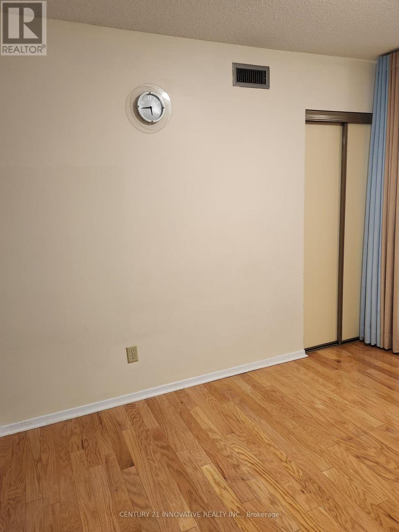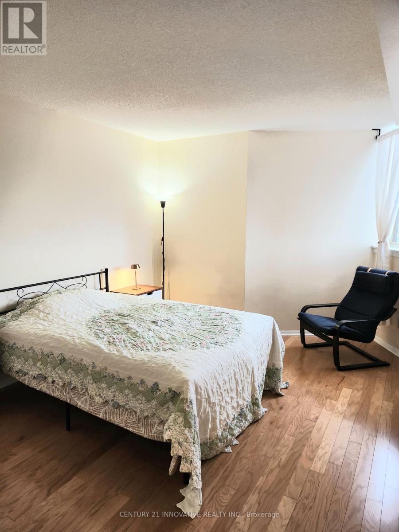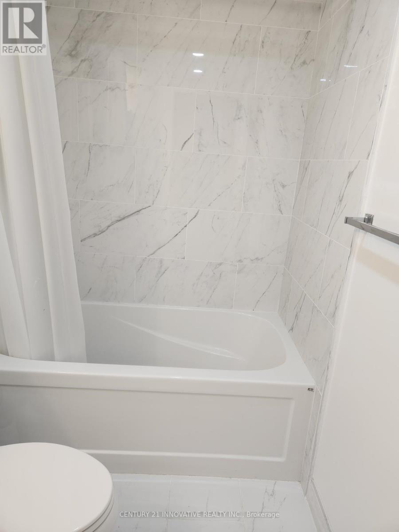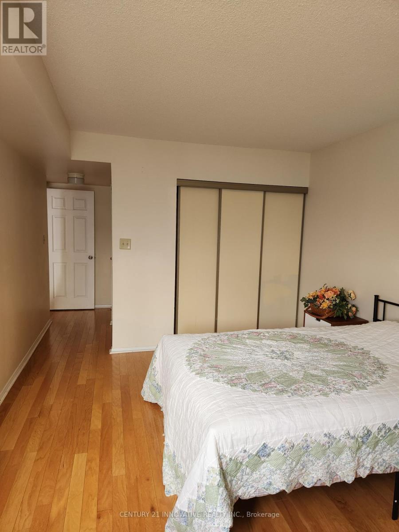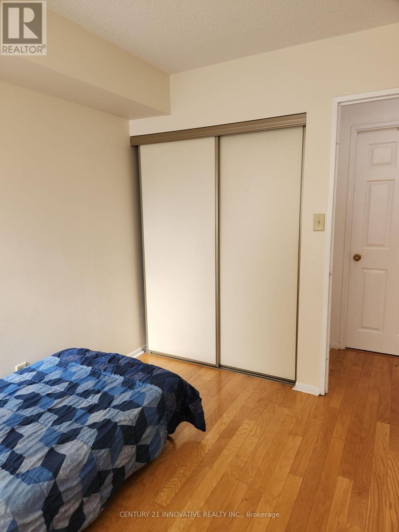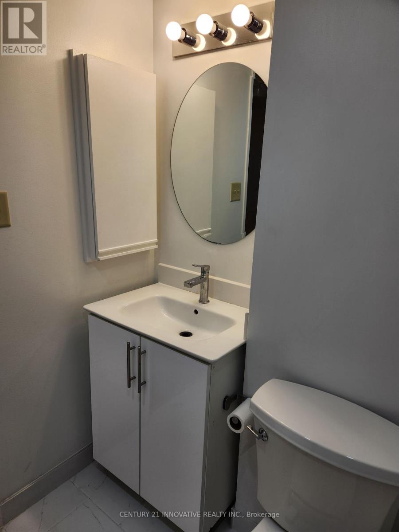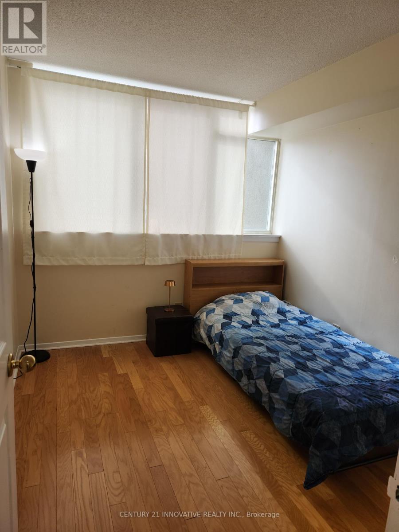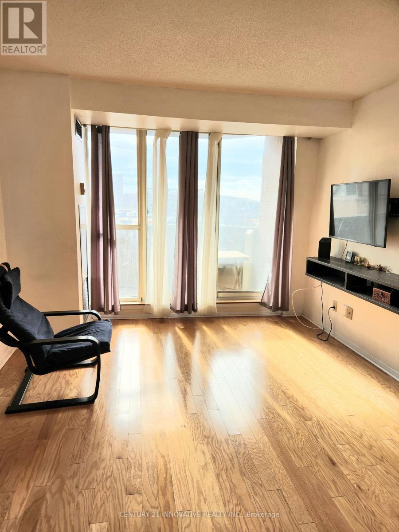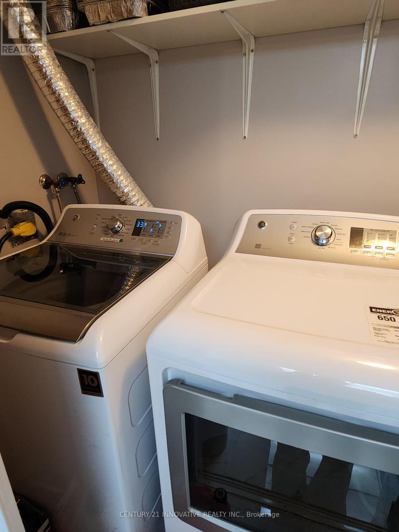#614 -30 Thunder Grve Toronto, Ontario M1V 4A3
MLS# E8235212 - Buy this house, and I'll buy Yours*
$579,900Maintenance,
$911.89 Monthly
Maintenance,
$911.89 MonthlyRecently renovated and move-in ready. Enjoy breathtaking sunsets right from your own balcony. Split bedroom layout with separate living and dinning rooms (dinning room can also be used as large den or 3rd bedroom). Close to all conveniences (e.g. TTC stops right at the back entrance of the Condo with express services both towards Finch Subway and Scarborough Town Center, Woodside Mall is across the road, quick access to 401). **** EXTRAS **** Comes with Fridge, Stove, Dishwasher, Laundry Washer & Dryer. (id:51158)
Property Details
| MLS® Number | E8235212 |
| Property Type | Single Family |
| Community Name | Agincourt North |
| Features | Balcony |
| Parking Space Total | 1 |
About #614 -30 Thunder Grve, Toronto, Ontario
This For sale Property is located at #614 -30 Thunder Grve Single Family Apartment set in the community of Agincourt North, in the City of Toronto Single Family has a total of 2 bedroom(s), and a total of 2 bath(s) . #614 -30 Thunder Grve has Forced air heating and Central air conditioning. This house features a Fireplace.
The Main level includes the Living Room, Dining Room, Kitchen, Primary Bedroom, Bedroom 2, .
This Toronto Apartment. Also included on the property is a Visitor Parking
The Current price for the property located at #614 -30 Thunder Grve, Toronto is $579,900
Maintenance,
$911.89 MonthlyBuilding
| Bathroom Total | 2 |
| Bedrooms Above Ground | 2 |
| Bedrooms Total | 2 |
| Amenities | Storage - Locker, Security/concierge, Party Room, Visitor Parking, Exercise Centre, Recreation Centre |
| Cooling Type | Central Air Conditioning |
| Heating Fuel | Natural Gas |
| Heating Type | Forced Air |
| Type | Apartment |
Parking
| Visitor Parking |
Land
| Acreage | No |
Rooms
| Level | Type | Length | Width | Dimensions |
|---|---|---|---|---|
| Main Level | Living Room | 4.55 m | 3.17 m | 4.55 m x 3.17 m |
| Main Level | Dining Room | 4.73 m | 2.94 m | 4.73 m x 2.94 m |
| Main Level | Kitchen | 3.12 m | 2.94 m | 3.12 m x 2.94 m |
| Main Level | Primary Bedroom | 3.58 m | 3.17 m | 3.58 m x 3.17 m |
| Main Level | Bedroom 2 | 2.94 m | 2.67 m | 2.94 m x 2.67 m |
https://www.realtor.ca/real-estate/26752047/614-30-thunder-grve-toronto-agincourt-north
Interested?
Get More info About:#614 -30 Thunder Grve Toronto, Mls# E8235212
