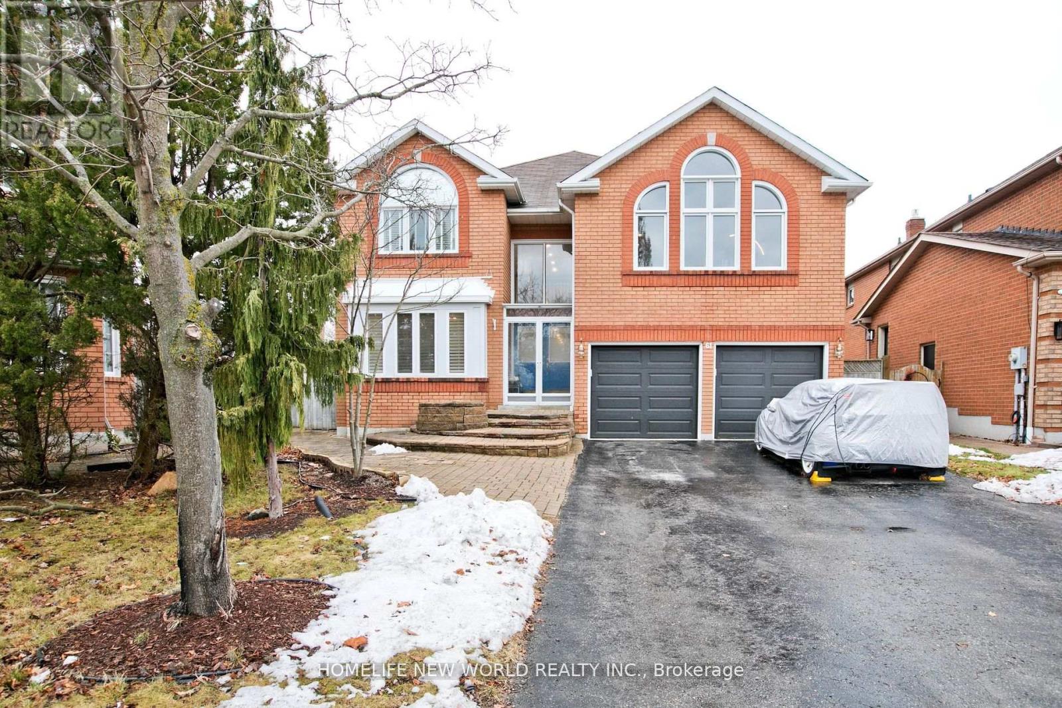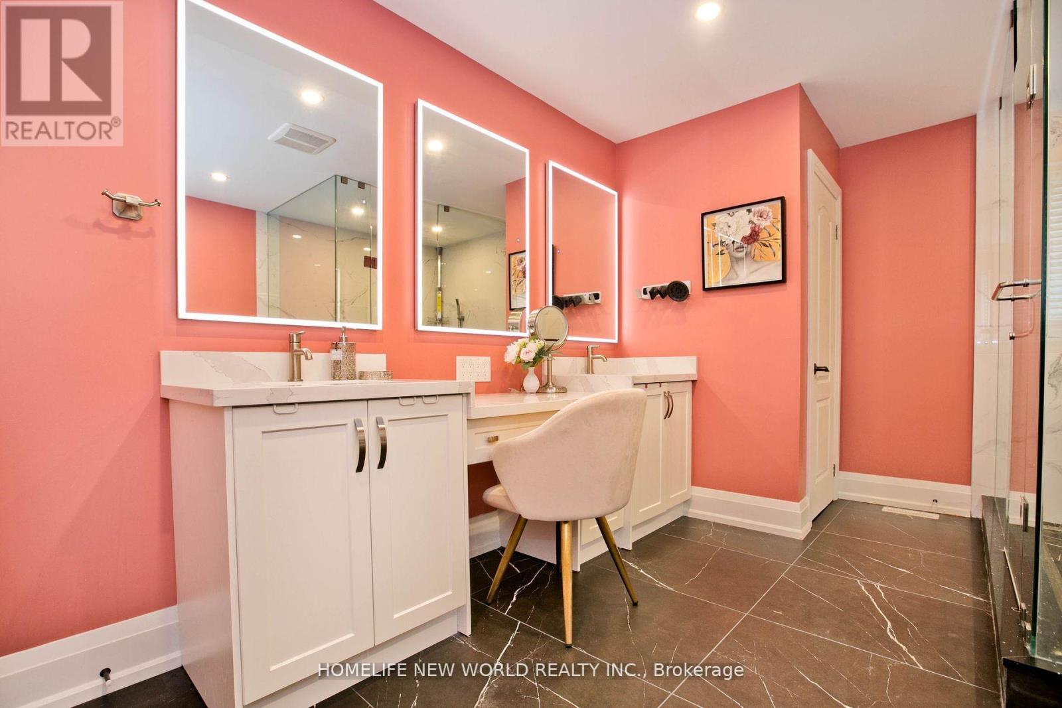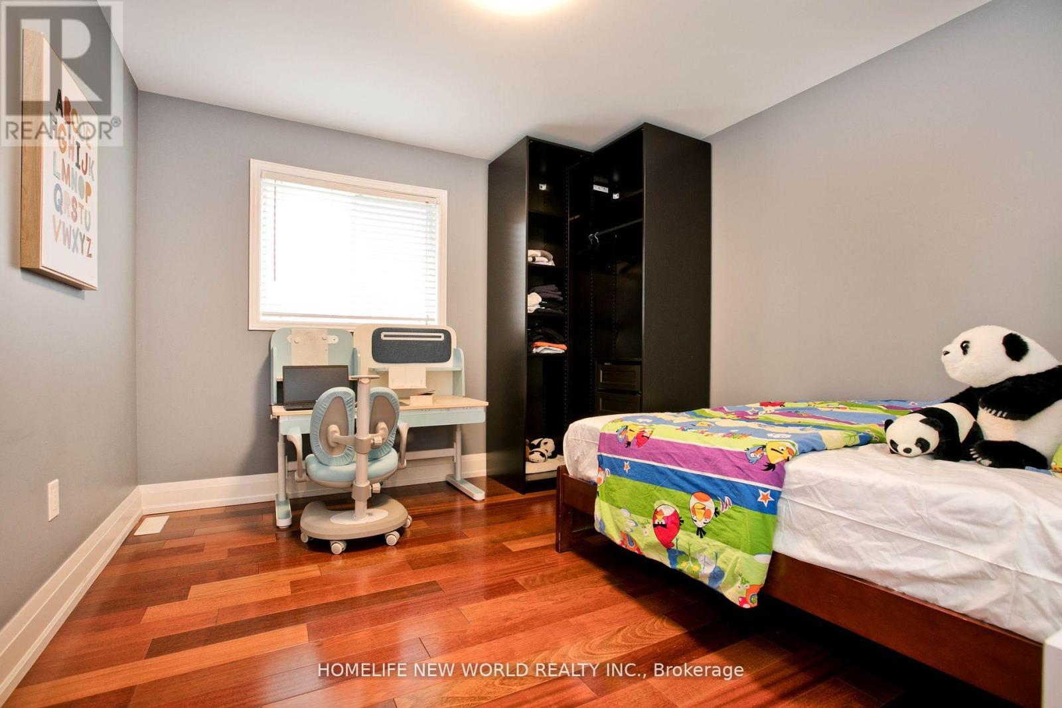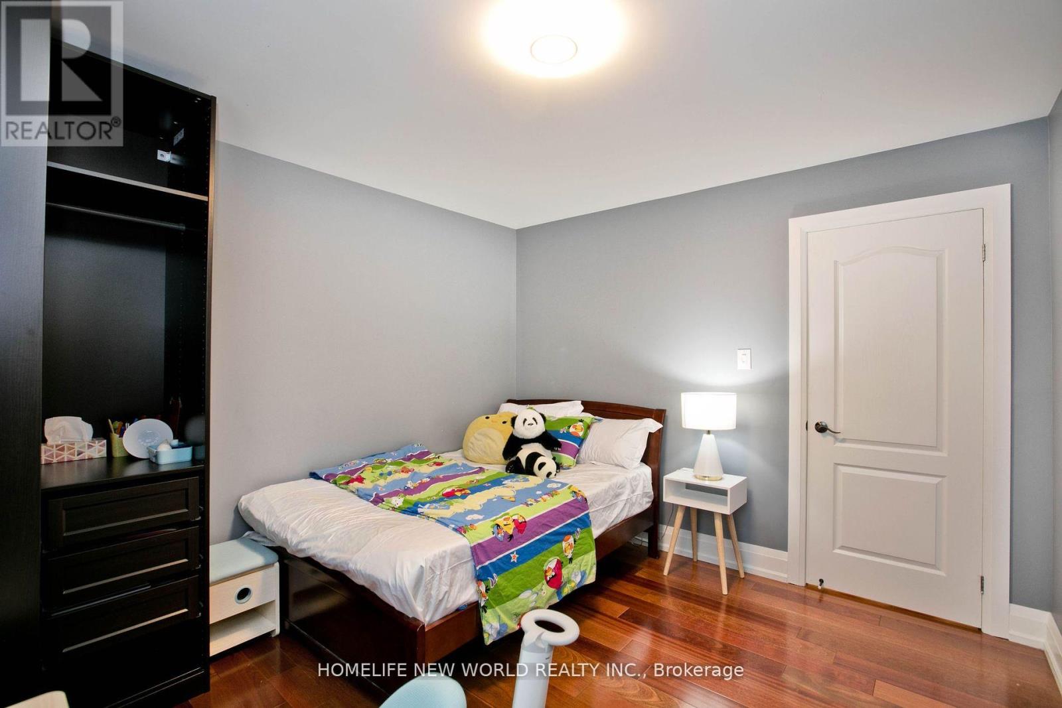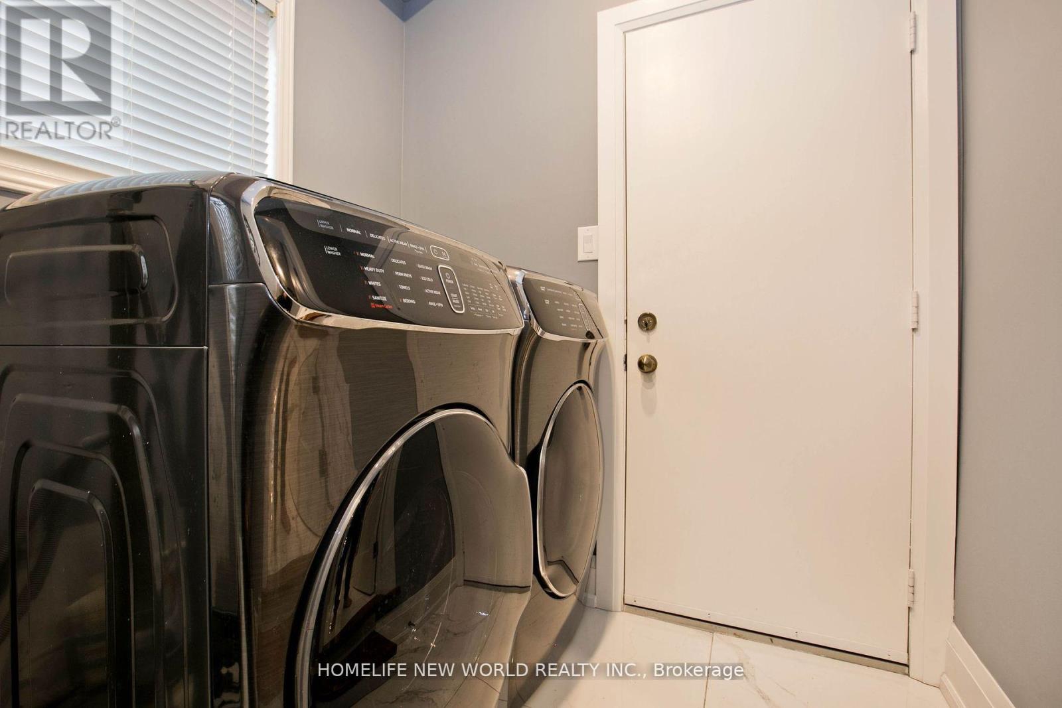61 Dewbourne Pl Whitby, Ontario L1R 1X9
MLS# E8062682 - Buy this house, and I'll buy Yours*
$1,699,000
Completely Renovated From Top to Bottom! Over 600K Spent On Upgrades & Improvements. In one of Whitby's Finest Neighbourhoods & School Districts. Great Location. Massive Pie Shaped Lot With In-ground Pool!! 3450 Sqft As Per Builder Plans. A Chef's Kitchen with Large Island, Breakfast with Walkout to Gorgeous Pool And Interlock Patio. New Hardwood Flooring through out Main Floor and Second Floor. Incredible Great Room on 2nd Floor With Fireplace and Vaulted Ceiling, California Shutters, 3 Full Baths on The 2nd Floor, Double Staircases, Main Floor Library, Main Floor Laundry with Garage Access, 2 Fireplaces. Huge Master Bedroom with /Sitting Room, 5 Pc Ensuite with Oversized Jacuzzi Tub and Walk In Closet. Buyer Or Buyer's Agent To Verify All Measurements and Property Tax. No Survey. is The Dream Home You Have Been Waiting For!!! ** This is a linked property.** (id:51158)
Property Details
| MLS® Number | E8062682 |
| Property Type | Single Family |
| Community Name | Pringle Creek |
| Parking Space Total | 6 |
| Pool Type | Inground Pool |
About 61 Dewbourne Pl, Whitby, Ontario
This For sale Property is located at 61 Dewbourne Pl is a Detached Single Family House set in the community of Pringle Creek, in the City of Whitby. This Detached Single Family has a total of 6 bedroom(s), and a total of 5 bath(s) . 61 Dewbourne Pl has Forced air heating and Central air conditioning. This house features a Fireplace.
The Second level includes the Great Room, Primary Bedroom, Bedroom 2, Bedroom 3, Bedroom 4, The Basement includes the Bedroom 5, The Main level includes the Living Room, Dining Room, Kitchen, Eating Area, Family Room, Library, The Basement is Finished.
This Whitby House's exterior is finished with Brick. You'll enjoy this property in the summer with the Inground pool. Also included on the property is a Garage
The Current price for the property located at 61 Dewbourne Pl, Whitby is $1,699,000 and was listed on MLS on :2024-04-03 04:17:54
Building
| Bathroom Total | 5 |
| Bedrooms Above Ground | 4 |
| Bedrooms Below Ground | 2 |
| Bedrooms Total | 6 |
| Basement Development | Finished |
| Basement Type | N/a (finished) |
| Construction Style Attachment | Detached |
| Cooling Type | Central Air Conditioning |
| Exterior Finish | Brick |
| Fireplace Present | Yes |
| Heating Fuel | Natural Gas |
| Heating Type | Forced Air |
| Stories Total | 2 |
| Type | House |
Parking
| Garage |
Land
| Acreage | No |
| Size Irregular | 43 Ft |
| Size Total Text | 43 Ft |
Rooms
| Level | Type | Length | Width | Dimensions |
|---|---|---|---|---|
| Second Level | Great Room | 17.55 m | 17.52 m | 17.55 m x 17.52 m |
| Second Level | Primary Bedroom | 17.66 m | 17.52 m | 17.66 m x 17.52 m |
| Second Level | Bedroom 2 | 17.55 m | 10.66 m | 17.55 m x 10.66 m |
| Second Level | Bedroom 3 | 14.01 m | 10.73 m | 14.01 m x 10.73 m |
| Second Level | Bedroom 4 | 10.76 m | 10.43 m | 10.76 m x 10.43 m |
| Basement | Bedroom 5 | 15.56 m | 15.78 m | 15.56 m x 15.78 m |
| Main Level | Living Room | 126.14 m | 15.28 m | 126.14 m x 15.28 m |
| Main Level | Dining Room | 19.71 m | 14.5 m | 19.71 m x 14.5 m |
| Main Level | Kitchen | 10.63 m | 16 m | 10.63 m x 16 m |
| Main Level | Eating Area | 10.63 m | 8.67 m | 10.63 m x 8.67 m |
| Main Level | Family Room | 19.89 m | 14.04 m | 19.89 m x 14.04 m |
| Main Level | Library | 18.89 m | 12.43 m | 18.89 m x 12.43 m |
https://www.realtor.ca/real-estate/26506474/61-dewbourne-pl-whitby-pringle-creek
Interested?
Get More info About:61 Dewbourne Pl Whitby, Mls# E8062682
