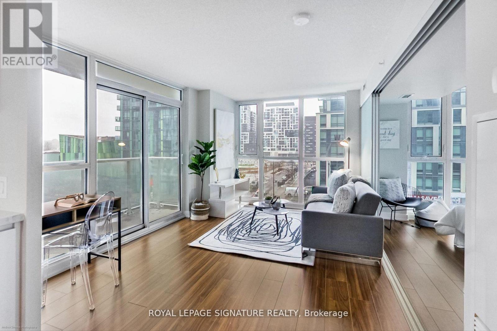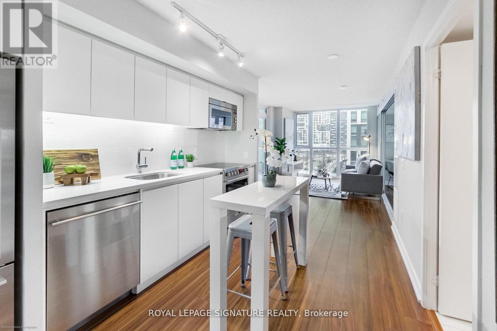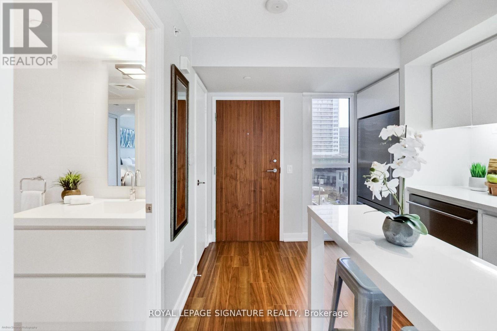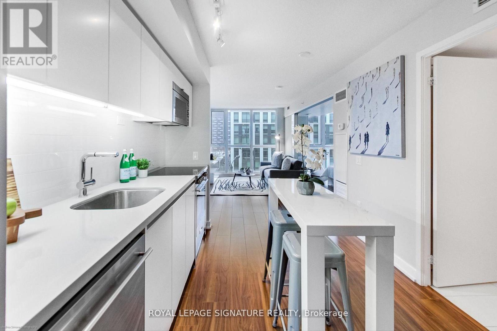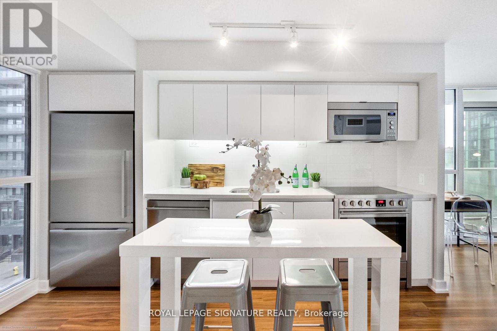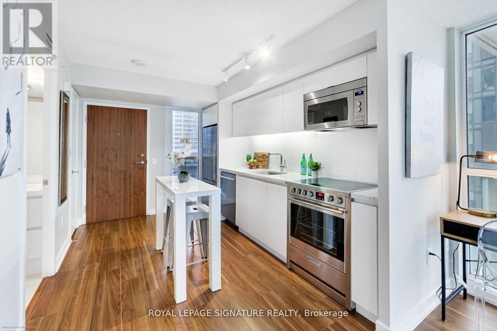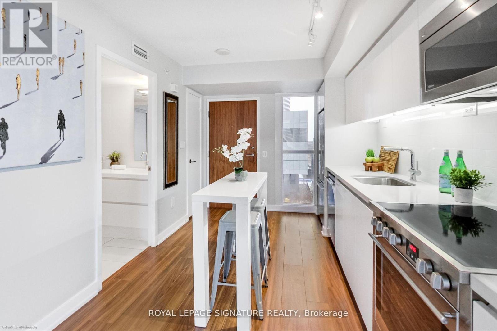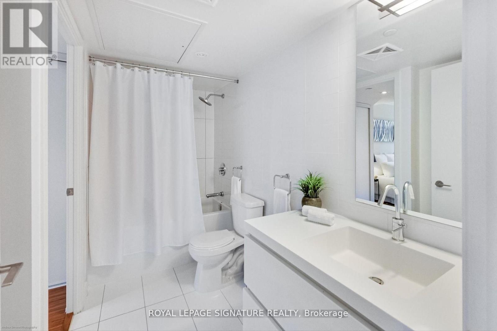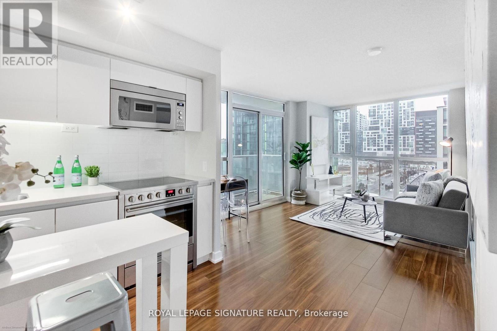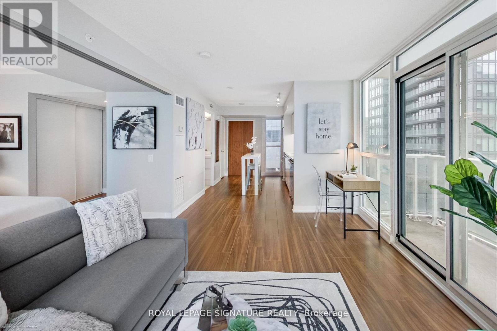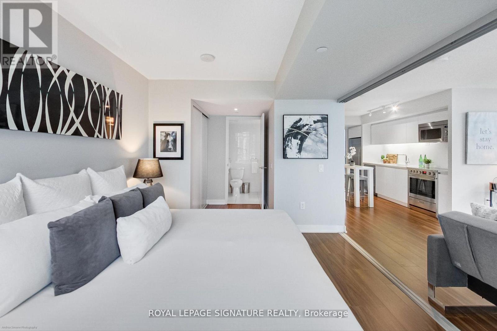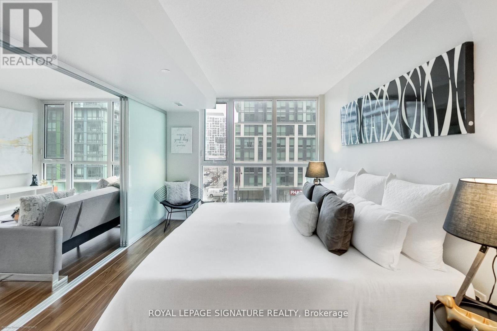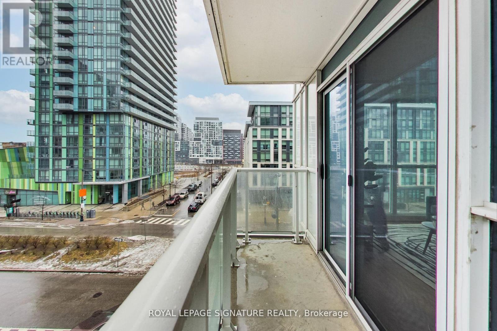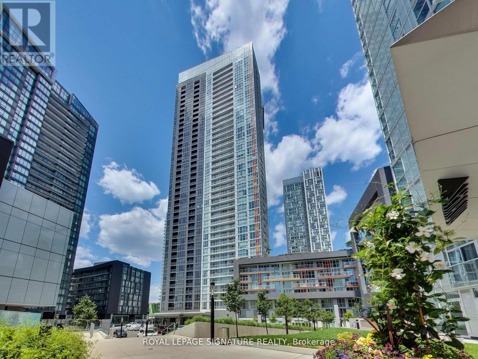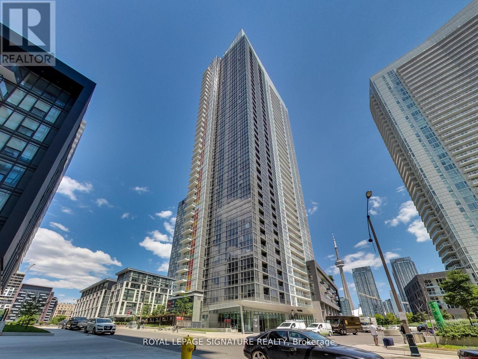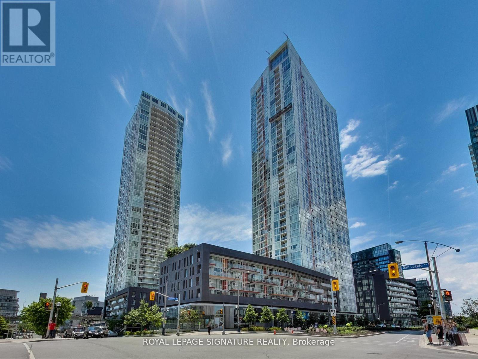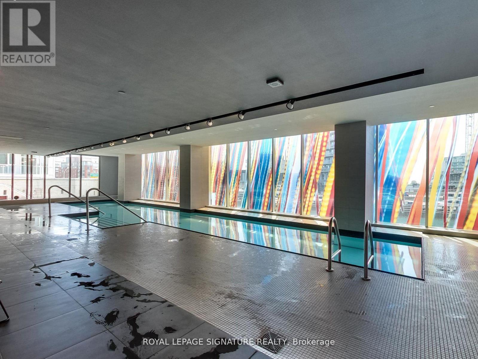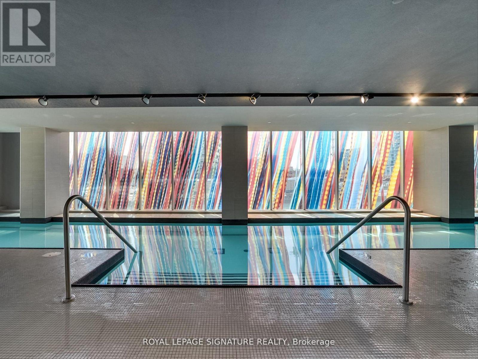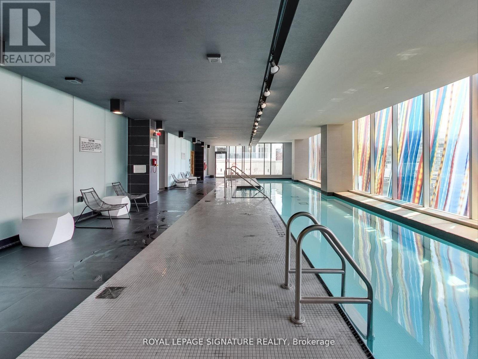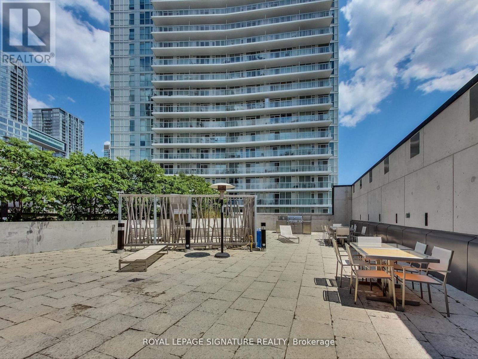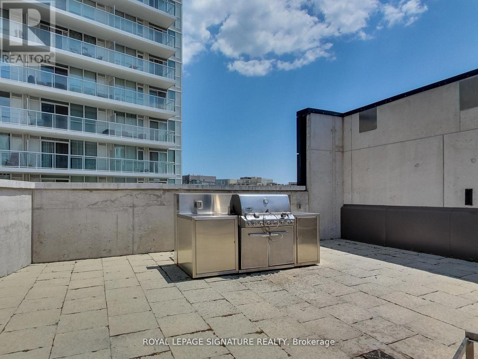#607 -85 Queens Wharf Rd Toronto, Ontario M5V 0J9
MLS# C8220640 - Buy this house, and I'll buy Yours*
$615,000Maintenance,
$425.34 Monthly
Maintenance,
$425.34 MonthlyA Captivating 1 Bedroom Corner Suite At Spectra Sunbathed In Triple-Exposed North, West & South Panoramic Views! Featuring Floor To Ceiling Wrap-Around Windows In Every Single Room, A Modern Kitchen With Stainless Steel Appliances, Backsplash, Extensive Cabinetry & Luxurious Laminate Throughout. The Pristine Primary Bedroom Has A Double Closet, 4Pc Semi-Ensuite & Frosted Triple Sliding Doors. Enjoy Wondrous West Sunset Views From The Private Balcony! **** EXTRAS **** World-Class Building Amenities Via 'Prisma Club' Sports + Rec Complex With Indoor Pool, Outdoor Hot Tub, Gym, Basketball Half Court, Badminton & More. (id:51158)
Property Details
| MLS® Number | C8220640 |
| Property Type | Single Family |
| Community Name | Waterfront Communities C1 |
| Features | Balcony |
About #607 -85 Queens Wharf Rd, Toronto, Ontario
This For sale Property is located at #607 -85 Queens Wharf Rd Single Family Apartment set in the community of Waterfront Communities C1, in the City of Toronto Single Family has a total of 1 bedroom(s), and a total of 1 bath(s) . #607 -85 Queens Wharf Rd has Forced air heating and Central air conditioning. This house features a Fireplace.
The Main level includes the Living Room, Dining Room, Kitchen, Primary Bedroom, .
This Toronto Apartment's exterior is finished with Brick, Concrete
The Current price for the property located at #607 -85 Queens Wharf Rd, Toronto is $615,000
Maintenance,
$425.34 MonthlyBuilding
| Bathroom Total | 1 |
| Bedrooms Above Ground | 1 |
| Bedrooms Total | 1 |
| Cooling Type | Central Air Conditioning |
| Exterior Finish | Brick, Concrete |
| Heating Fuel | Natural Gas |
| Heating Type | Forced Air |
| Type | Apartment |
Land
| Acreage | No |
Rooms
| Level | Type | Length | Width | Dimensions |
|---|---|---|---|---|
| Main Level | Living Room | 4.3 m | 3.1 m | 4.3 m x 3.1 m |
| Main Level | Dining Room | 4.3 m | 3.1 m | 4.3 m x 3.1 m |
| Main Level | Kitchen | 3.7 m | 3 m | 3.7 m x 3 m |
| Main Level | Primary Bedroom | 3.6 m | 3.2 m | 3.6 m x 3.2 m |
https://www.realtor.ca/real-estate/26731297/607-85-queens-wharf-rd-toronto-waterfront-communities-c1
Interested?
Get More info About:#607 -85 Queens Wharf Rd Toronto, Mls# C8220640
