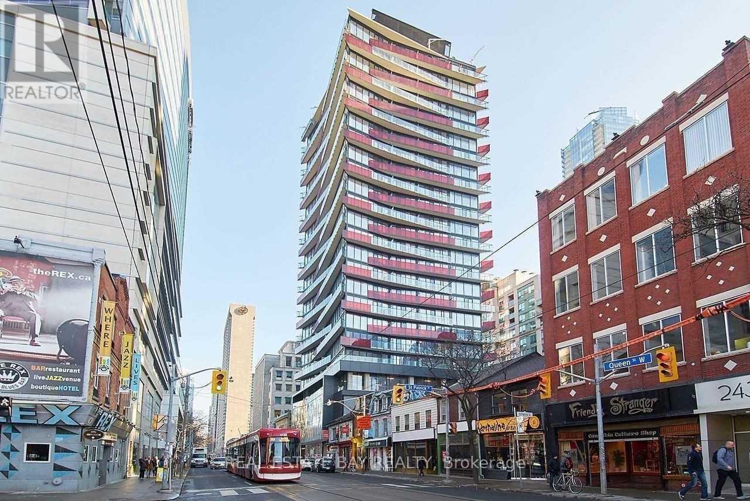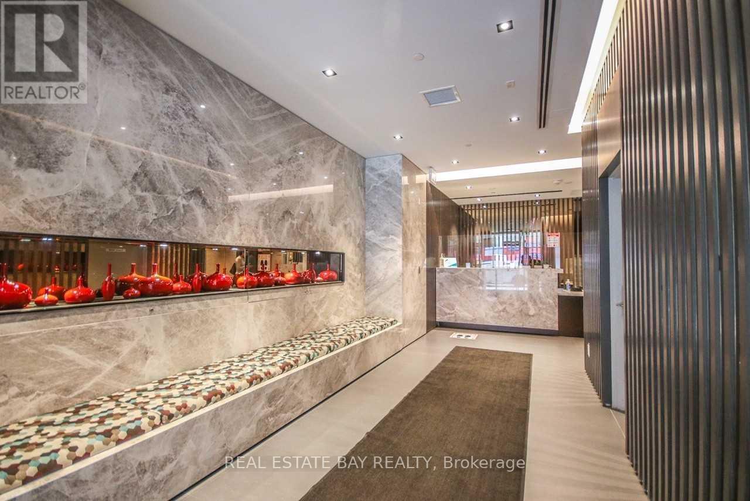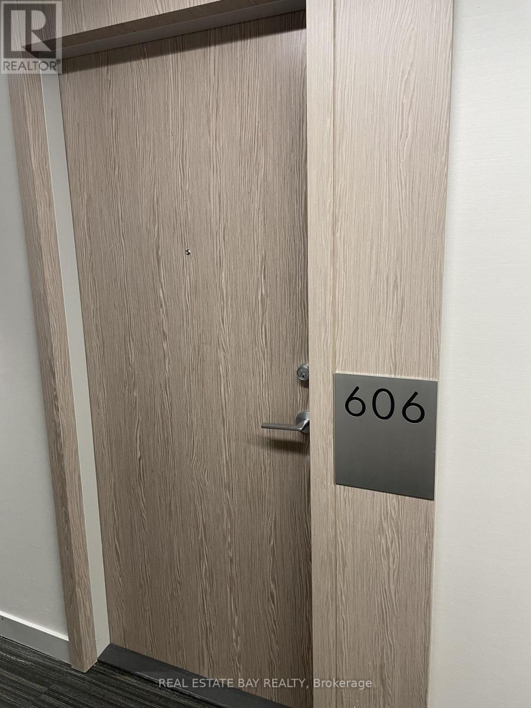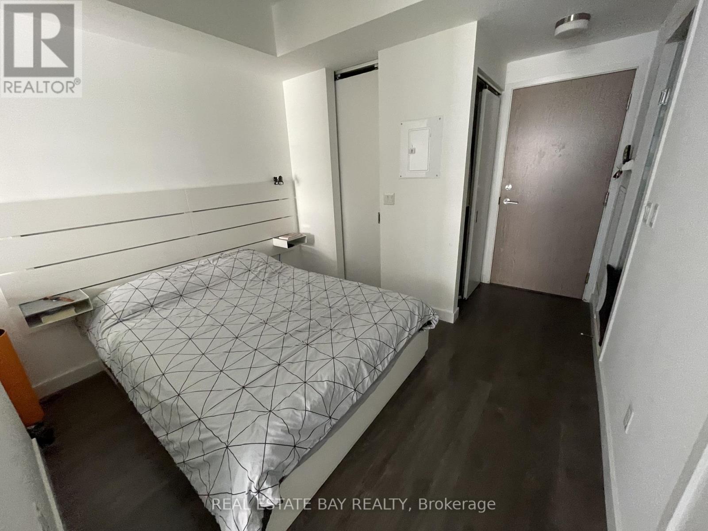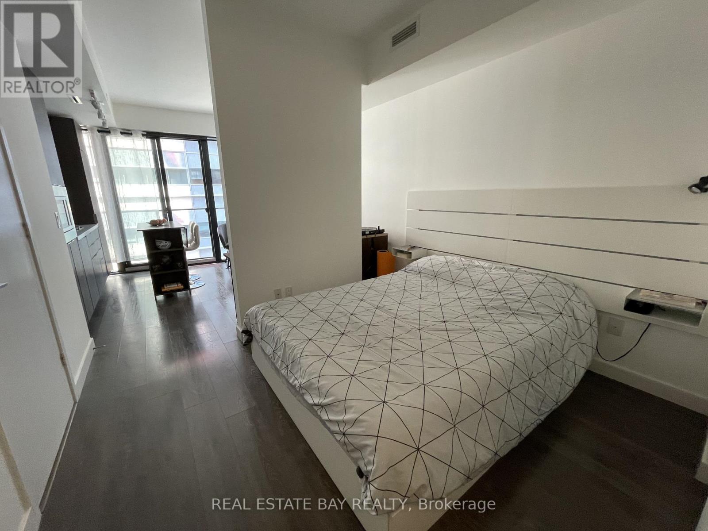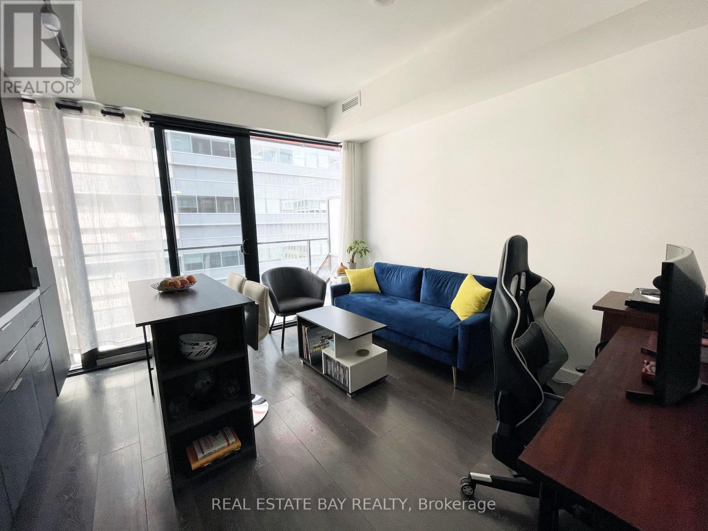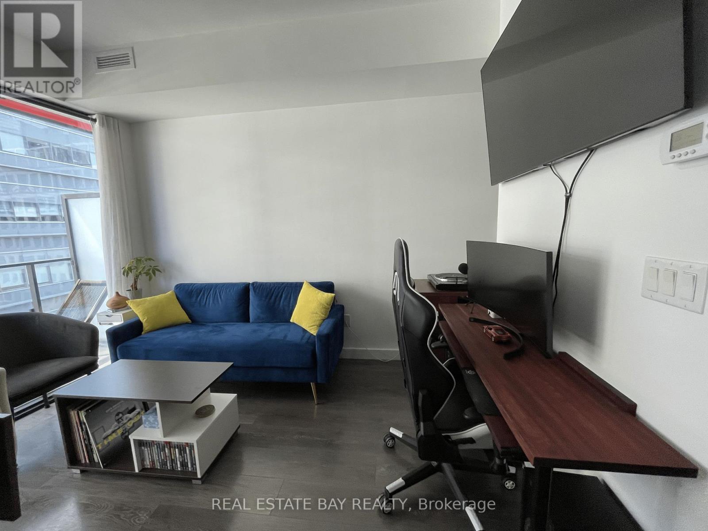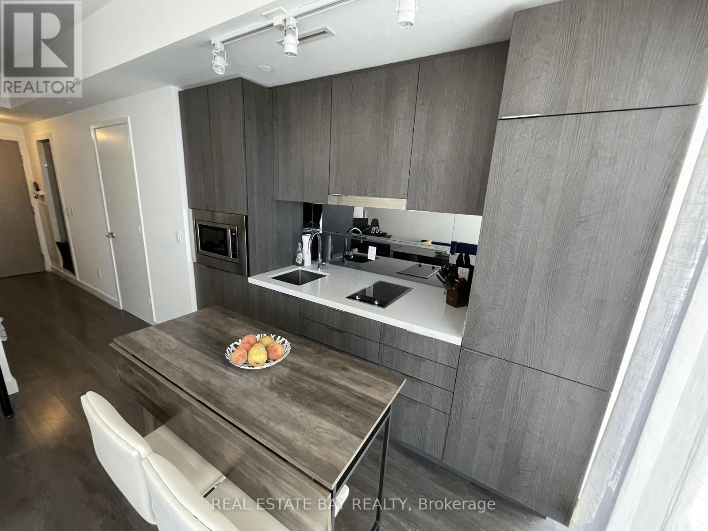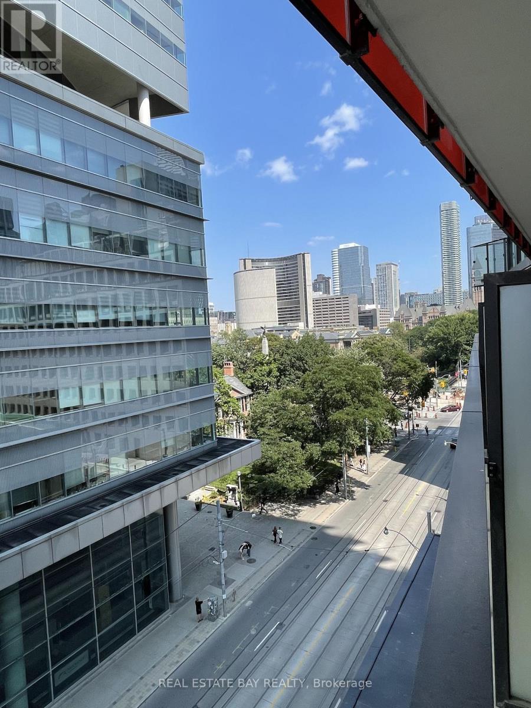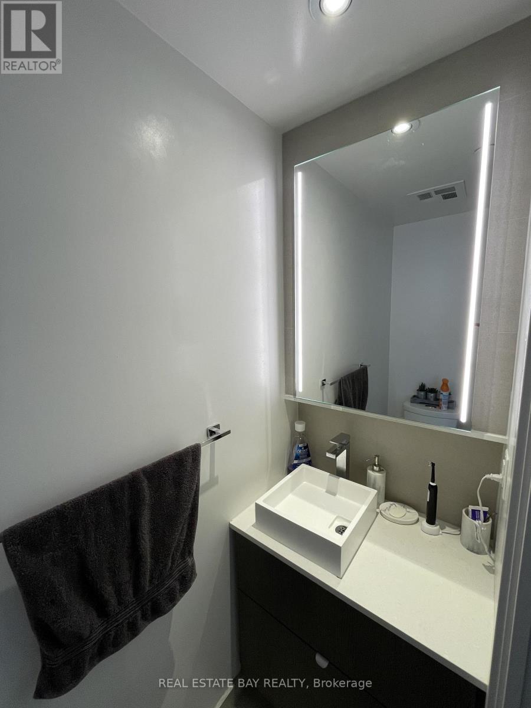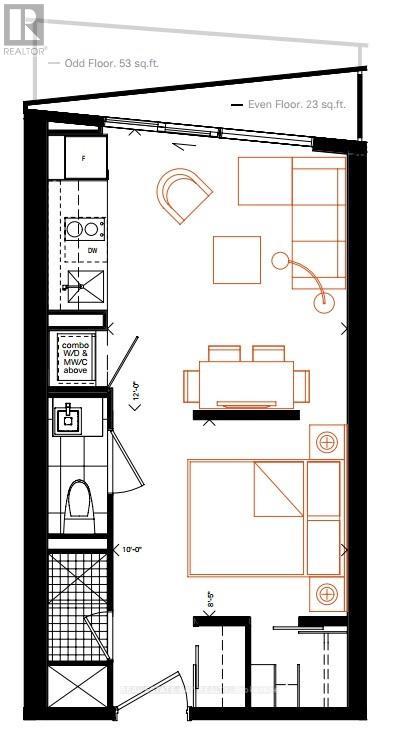#606 -215 Queen St W Toronto, Ontario M5V 0P5
MLS# C7266728 - Buy this house, and I'll buy Yours*
$529,000Maintenance,
$384.85 Monthly
Maintenance,
$384.85 MonthlyExecutive Junior Bedroom Condo at Smart House! 1 Min To Osgoode Station, 5 Mins To City Hall & Eaton Centre. Walk to Ryerson/TMU, UofT, OCAD and more! Features: Laminate Flooring * Sleek Integrated Appliances * Quartz Counters * Elegant Mirrored Backsplash With Floating Glass Shelf * Undermount Lighting * Floor-To-Ceiling Windows * Walk-In Closet * Frosted Glass Walk-In Shower * Rainfall + Handheld Shower Heads * Ensuite Laundry * Balcony With All-Weather Electrical Outlet * Owned Storage Locker **** EXTRAS **** Fridge * Microwave * Dishwasher * Hood Fan * Washer/Dryer * All Elfs * Storage Locker * Concierge * Gym * Party Room * BBQ Terrace * Steps to Subway, Streetcar, Shops, Dining, Entertainment, Schools, Hospitals (id:51158)
Property Details
| MLS® Number | C7266728 |
| Property Type | Single Family |
| Community Name | Waterfront Communities C1 |
| Amenities Near By | Hospital, Park, Public Transit, Schools |
| Features | Balcony |
About #606 -215 Queen St W, Toronto, Ontario
This For sale Property is located at #606 -215 Queen St W Single Family Apartment set in the community of Waterfront Communities C1, in the City of Toronto. Nearby amenities include - Hospital, Park, Public Transit, Schools Single Family has a total of 1 bedroom(s), and a total of 1 bath(s) . #606 -215 Queen St W has Forced air heating and Central air conditioning. This house features a Fireplace.
The Main level includes the Living Room, Dining Room, Kitchen, Primary Bedroom, .
This Toronto Apartment's exterior is finished with Concrete
The Current price for the property located at #606 -215 Queen St W, Toronto is $529,000
Maintenance,
$384.85 MonthlyBuilding
| Bathroom Total | 1 |
| Bedrooms Above Ground | 1 |
| Bedrooms Total | 1 |
| Amenities | Storage - Locker, Security/concierge, Party Room, Exercise Centre |
| Cooling Type | Central Air Conditioning |
| Exterior Finish | Concrete |
| Heating Fuel | Natural Gas |
| Heating Type | Forced Air |
| Type | Apartment |
Land
| Acreage | No |
| Land Amenities | Hospital, Park, Public Transit, Schools |
Rooms
| Level | Type | Length | Width | Dimensions |
|---|---|---|---|---|
| Main Level | Living Room | 3.66 m | 3.05 m | 3.66 m x 3.05 m |
| Main Level | Dining Room | 3.66 m | 3.05 m | 3.66 m x 3.05 m |
| Main Level | Kitchen | 3.66 m | 3.05 m | 3.66 m x 3.05 m |
| Main Level | Primary Bedroom | 2.57 m | 3.05 m | 2.57 m x 3.05 m |
https://www.realtor.ca/real-estate/26238817/606-215-queen-st-w-toronto-waterfront-communities-c1
Interested?
Get More info About:#606 -215 Queen St W Toronto, Mls# C7266728
