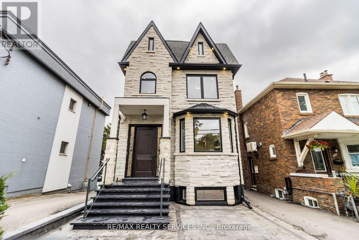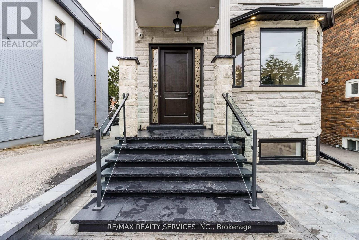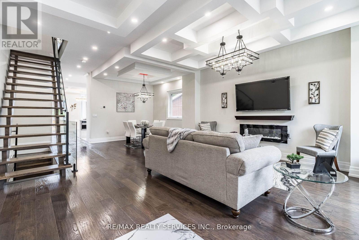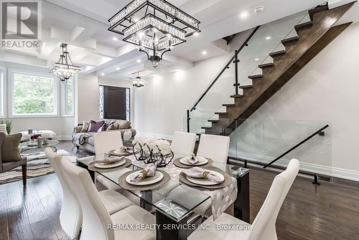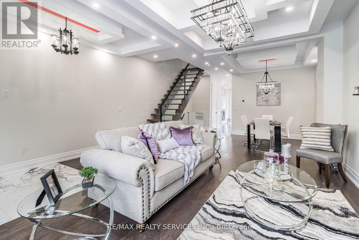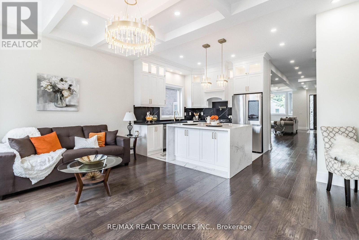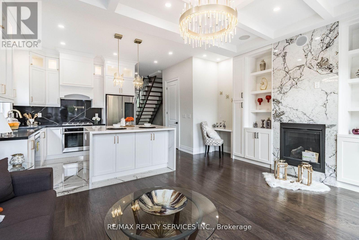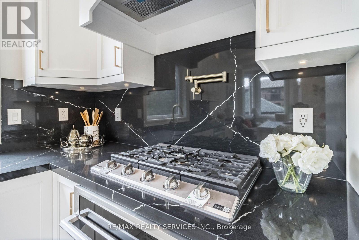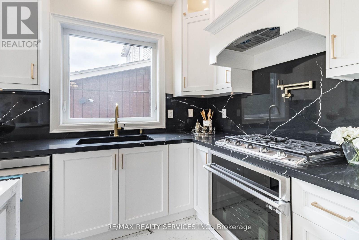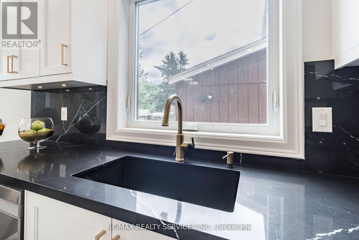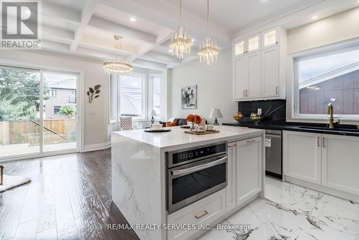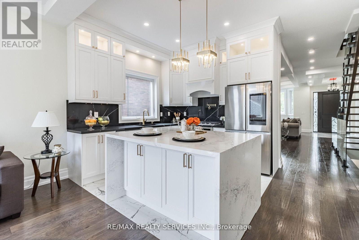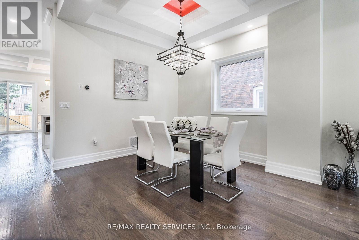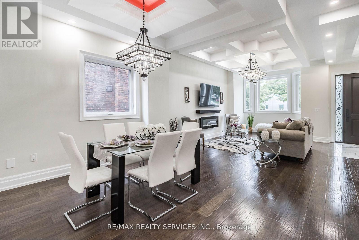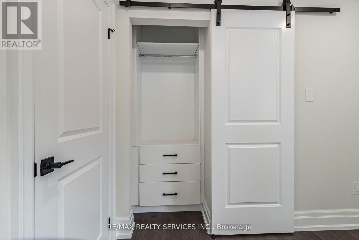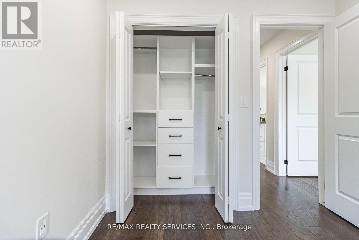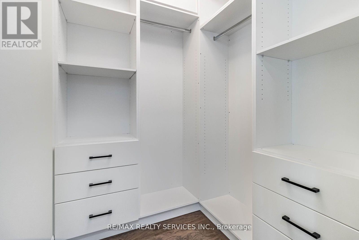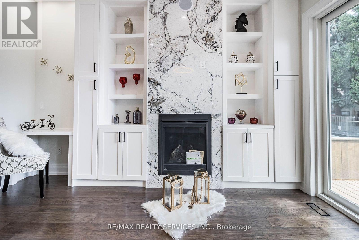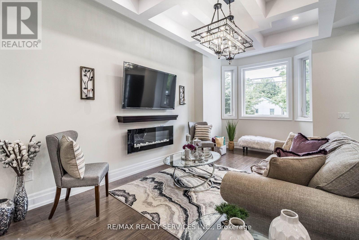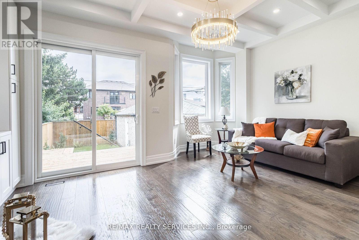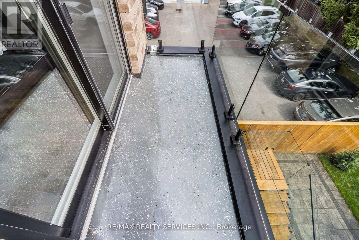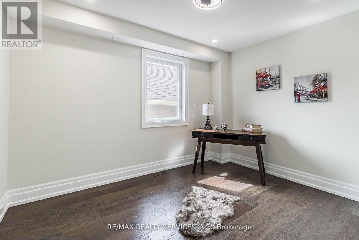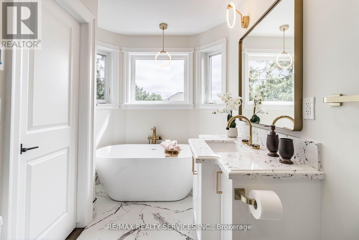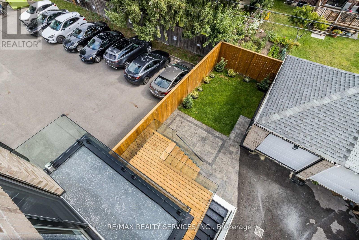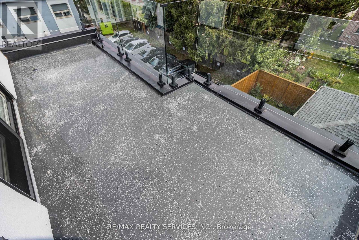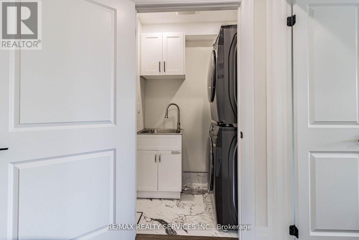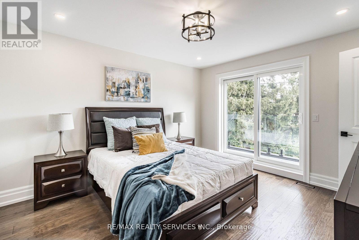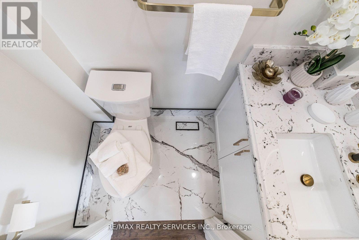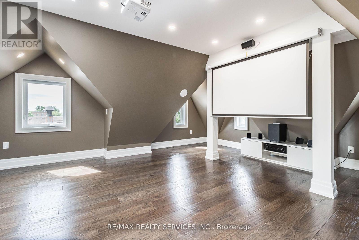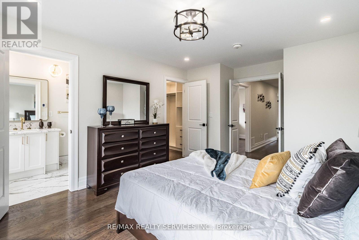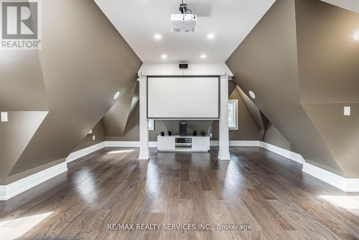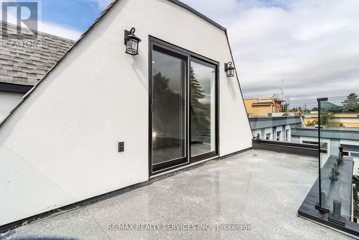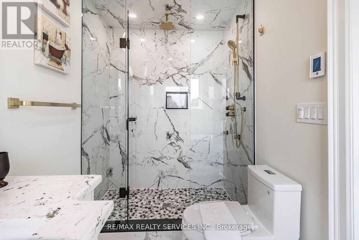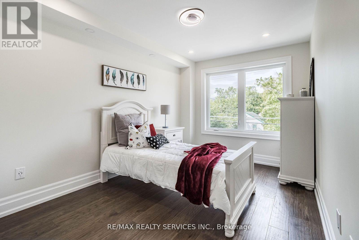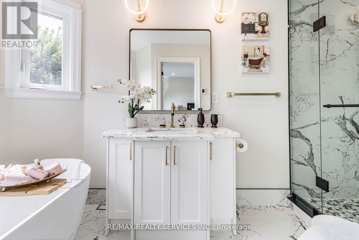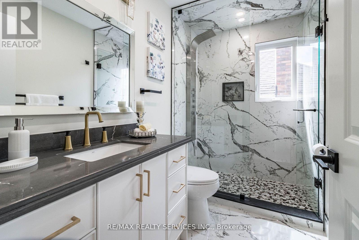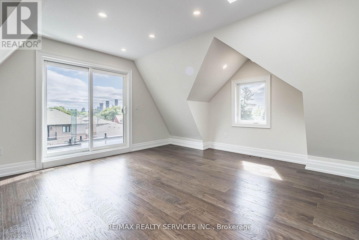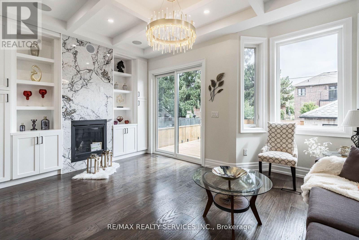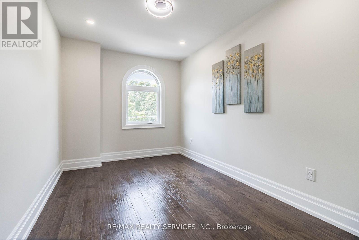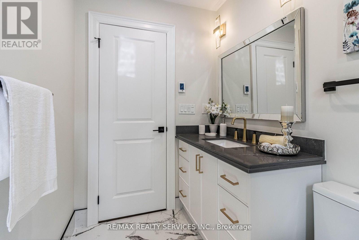603 Royal York Rd Toronto, Ontario M8Y 2S8
MLS# W8204852 - Buy this house, and I'll buy Yours*
$2,799,900
An absolute gorgeous modern Custom house. This home offers 3700 (2840 sqft main) sqft, from the moment you enter, this home will feels like you are in a 7 star hotel. It is a brand new custom home Min Etobicoke. The main floor welcomes with a foyer leading to the O/C kitchen/Living/dining area. Riobel plumbing fixture throughout & S/S appliances. Coffered Ceiling in the main fl. Heated fl in foyer, Main fl kitchen, 2nd and 3rd fl bathrooms. B/I bookcase/entrainment station in the family rm.Strip LED light in dining + foyer area. The floating stairs takes you to the 2nd level features 4bedrooms and two bathrooms with a balcony in master bedroom. The 3rd fl features four skylight, rec area with a big balcony, a home theatre room with a sound system and a 4th bathroom. Large deck in the back yard. Epoxy flooring & Insulated garage with subpanel to add your future car charger. Bsmt features one bed, separate laundry, large size living/dining combined with Kitchen. Interlock front and back. **** EXTRAS **** 2 fridge, 2 stove, b/I Microwave, dishwasher, 2 clothes washer, 2 dryer. 2 TV's, entertainment system in Family rm, basement and 3rd fl. CWI Light fixtures. (id:51158)
Property Details
| MLS® Number | W8204852 |
| Property Type | Single Family |
| Community Name | Stonegate-Queensway |
| Amenities Near By | Schools |
| Parking Space Total | 3 |
About 603 Royal York Rd, Toronto, Ontario
This For sale Property is located at 603 Royal York Rd is a Detached Single Family House set in the community of Stonegate-Queensway, in the City of Toronto. Nearby amenities include - Schools. This Detached Single Family has a total of 5 bedroom(s), and a total of 5 bath(s) . 603 Royal York Rd has Forced air heating and Central air conditioning. This house features a Fireplace.
The Second level includes the Bedroom, Bedroom 2, Bedroom 3, Bedroom 4, The Third level includes the Media, Recreational, Games Room, The Main level includes the Living Room, Dining Room, Kitchen, Family Room, Study, Foyer, and features a Apartment in basement, Separate entrance.
This Toronto House's exterior is finished with Brick, Stone. Also included on the property is a Detached Garage
The Current price for the property located at 603 Royal York Rd, Toronto is $2,799,900 and was listed on MLS on :2024-04-05 05:38:25
Building
| Bathroom Total | 5 |
| Bedrooms Above Ground | 4 |
| Bedrooms Below Ground | 1 |
| Bedrooms Total | 5 |
| Basement Features | Apartment In Basement, Separate Entrance |
| Basement Type | N/a |
| Construction Style Attachment | Detached |
| Cooling Type | Central Air Conditioning |
| Exterior Finish | Brick, Stone |
| Fireplace Present | Yes |
| Heating Fuel | Natural Gas |
| Heating Type | Forced Air |
| Stories Total | 3 |
| Type | House |
Parking
| Detached Garage |
Land
| Acreage | No |
| Land Amenities | Schools |
| Size Irregular | 25.03 X 126.17 Ft |
| Size Total Text | 25.03 X 126.17 Ft |
Rooms
| Level | Type | Length | Width | Dimensions |
|---|---|---|---|---|
| Second Level | Bedroom | 4.61 m | 3.53 m | 4.61 m x 3.53 m |
| Second Level | Bedroom 2 | 3.53 m | 2.53 m | 3.53 m x 2.53 m |
| Second Level | Bedroom 3 | 3.76 m | 2.78 m | 3.76 m x 2.78 m |
| Second Level | Bedroom 4 | 3.65 m | 3.56 m | 3.65 m x 3.56 m |
| Third Level | Media | 4.85 m | 3.56 m | 4.85 m x 3.56 m |
| Third Level | Recreational, Games Room | 5.28 m | 3.56 m | 5.28 m x 3.56 m |
| Main Level | Living Room | 8.2 m | 3.3 m | 8.2 m x 3.3 m |
| Main Level | Dining Room | 8.2 m | 3.3 m | 8.2 m x 3.3 m |
| Main Level | Kitchen | 7.3 m | 3.3 m | 7.3 m x 3.3 m |
| Main Level | Family Room | 7.3 m | 5.44 m | 7.3 m x 5.44 m |
| Main Level | Study | 1.07 m | 1 m | 1.07 m x 1 m |
| Main Level | Foyer | 2.5 m | 1.84 m | 2.5 m x 1.84 m |
https://www.realtor.ca/real-estate/26709514/603-royal-york-rd-toronto-stonegate-queensway
Interested?
Get More info About:603 Royal York Rd Toronto, Mls# W8204852
