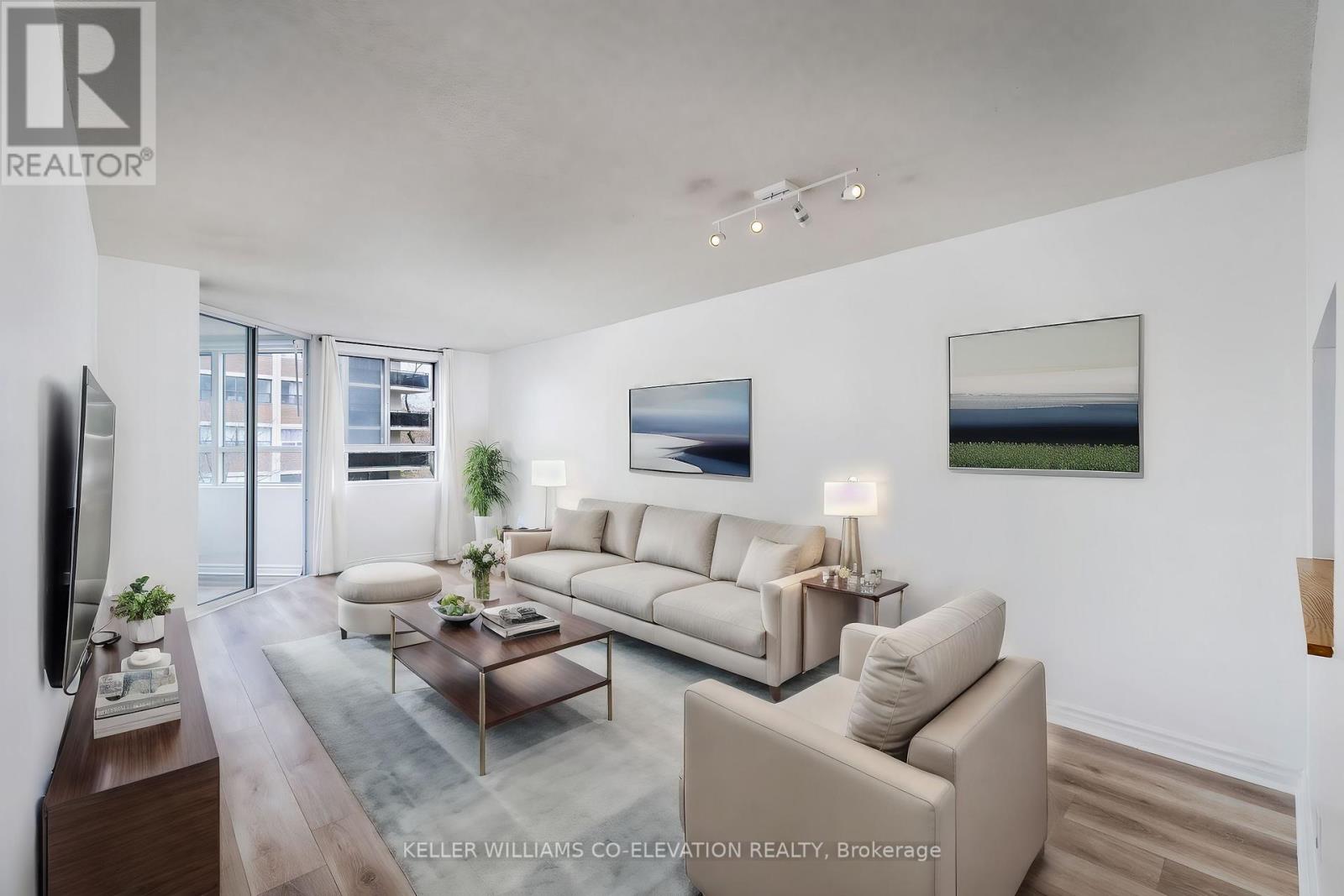#603 -4 Park Vista Toronto, Ontario M4B 3M8
MLS# E8280036 - Buy this house, and I'll buy Yours*
$408,888Maintenance,
$710 Monthly
Maintenance,
$710 MonthlyBeautiful and unique 750 sqft condo with a Ravine View, in the Upper Beaches. Park Vista is the Hidden Gem of the East, directly facing Taylor Creek Park, offering a mix of convenient apartment living, while also granting access to beautiful trails and green space. The unit includes: ensuite laundry, a large bedroom with a walk-in closet, and direct access to washroom. The most unique feature: an office surrounded by glass, and full of sunlight. Walking distance to 2 subway stations, restaurants, entertainment and shopping. Great selection of condo amenities including a gym, sauna, and hot tub. (id:51158)
Property Details
| MLS® Number | E8280036 |
| Property Type | Single Family |
| Community Name | O'Connor-Parkview |
| Amenities Near By | Hospital, Park, Public Transit, Schools |
| Community Features | Community Centre |
| Parking Space Total | 1 |
About #603 -4 Park Vista, Toronto, Ontario
This For sale Property is located at #603 -4 Park Vista Single Family Apartment set in the community of O'Connor-Parkview, in the City of Toronto. Nearby amenities include - Hospital, Park, Public Transit, Schools Single Family has a total of 2 bedroom(s), and a total of 1 bath(s) . #603 -4 Park Vista has Forced air heating and Central air conditioning. This house features a Fireplace.
The Main level includes the Kitchen, Living Room, Bedroom, Den, .
This Toronto Apartment's exterior is finished with Brick. Also included on the property is a Visitor Parking
The Current price for the property located at #603 -4 Park Vista, Toronto is $408,888
Maintenance,
$710 MonthlyBuilding
| Bathroom Total | 1 |
| Bedrooms Above Ground | 1 |
| Bedrooms Below Ground | 1 |
| Bedrooms Total | 2 |
| Amenities | Storage - Locker, Security/concierge, Party Room, Sauna, Visitor Parking, Exercise Centre |
| Cooling Type | Central Air Conditioning |
| Exterior Finish | Brick |
| Heating Fuel | Natural Gas |
| Heating Type | Forced Air |
| Type | Apartment |
Parking
| Visitor Parking |
Land
| Acreage | No |
| Land Amenities | Hospital, Park, Public Transit, Schools |
Rooms
| Level | Type | Length | Width | Dimensions |
|---|---|---|---|---|
| Main Level | Kitchen | 2.67 m | 3.35 m | 2.67 m x 3.35 m |
| Main Level | Living Room | 3.39 m | 6.57 m | 3.39 m x 6.57 m |
| Main Level | Bedroom | 3.07 m | 6.27 m | 3.07 m x 6.27 m |
| Main Level | Den | 1.85 m | 1.98 m | 1.85 m x 1.98 m |
https://www.realtor.ca/real-estate/26815771/603-4-park-vista-toronto-oconnor-parkview
Interested?
Get More info About:#603 -4 Park Vista Toronto, Mls# E8280036



























