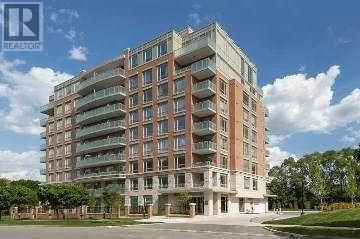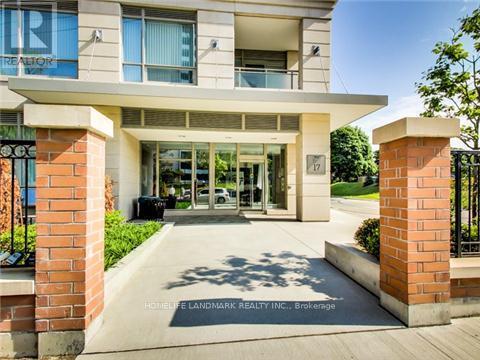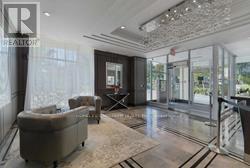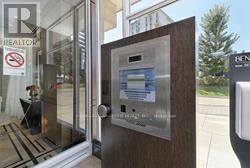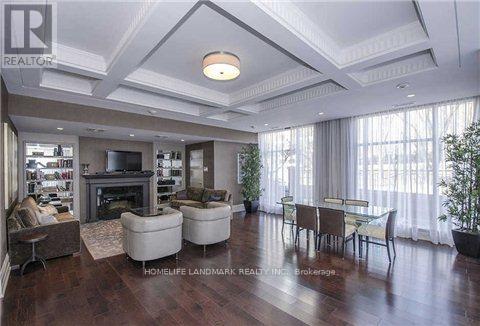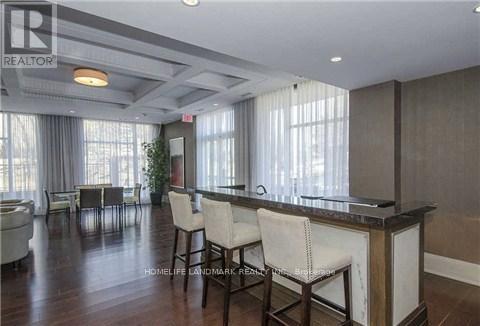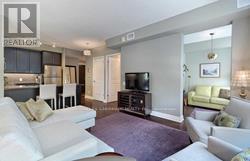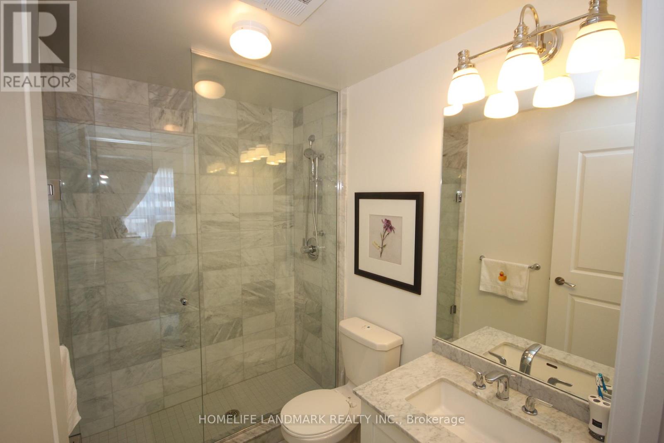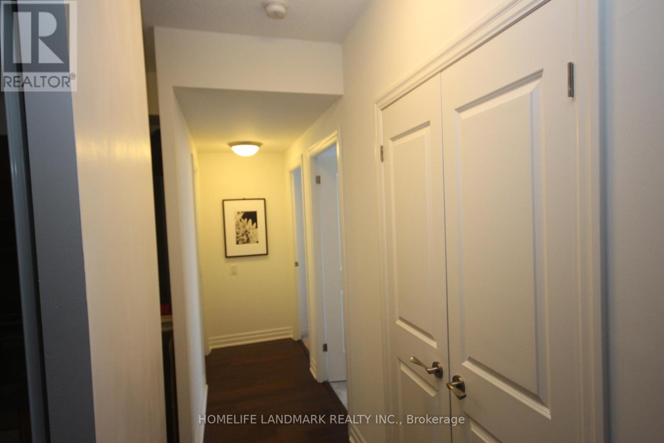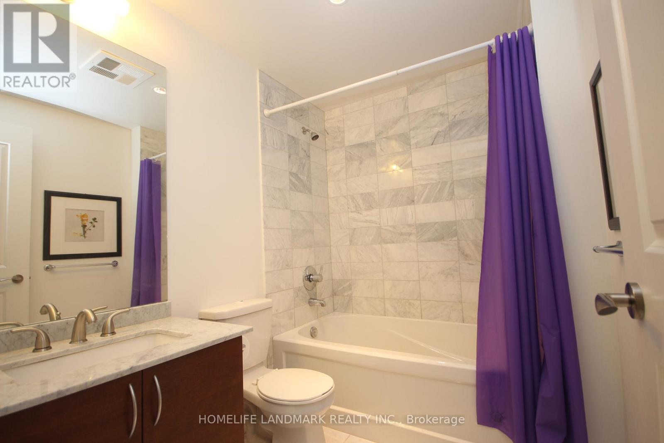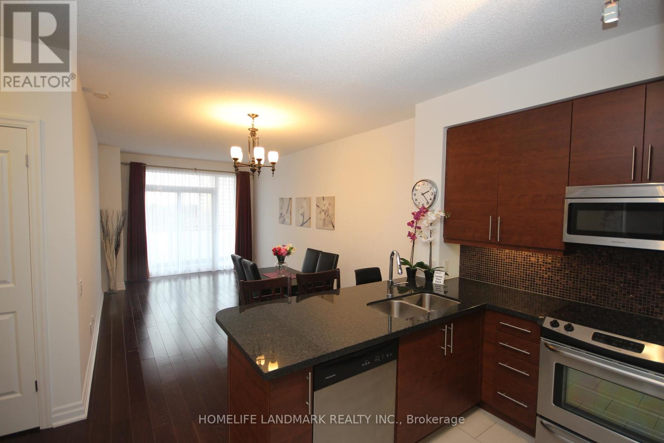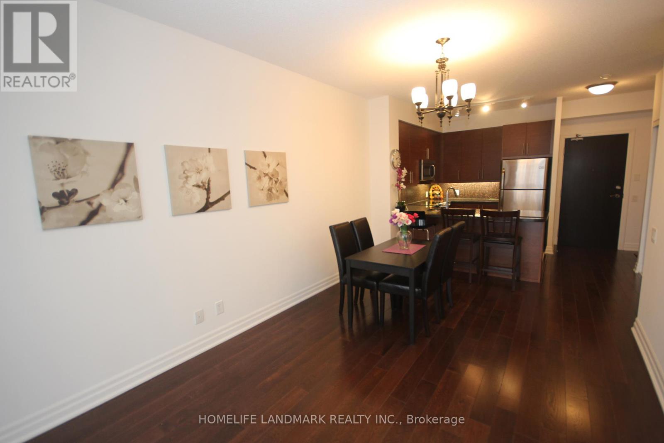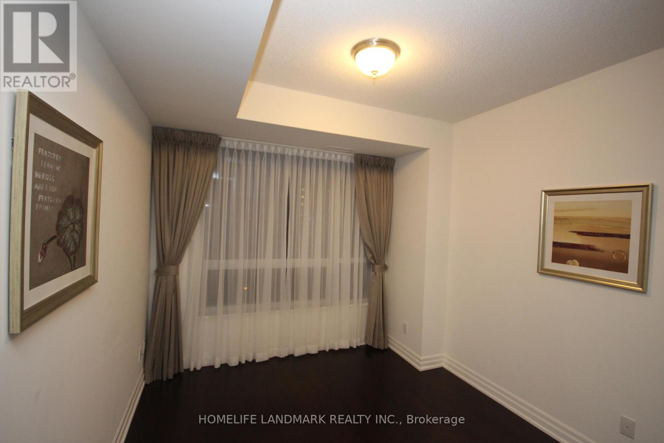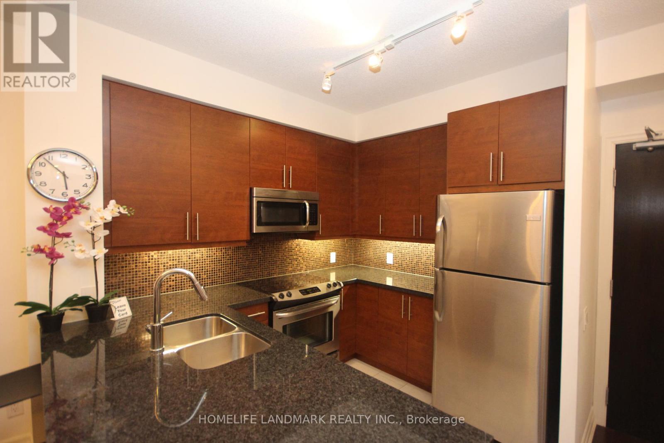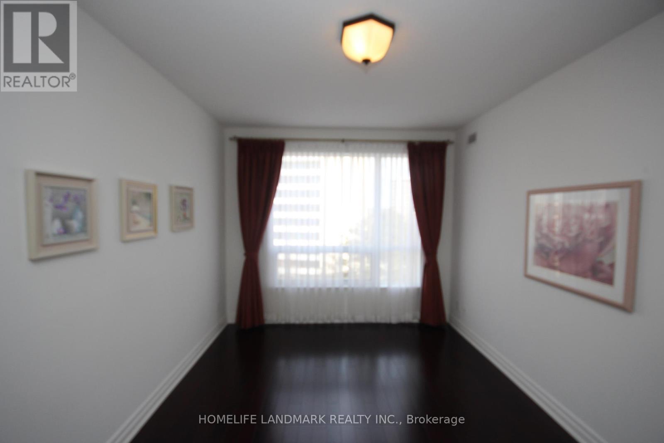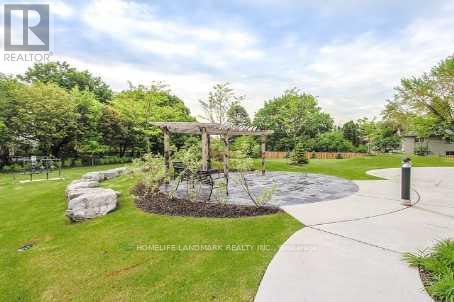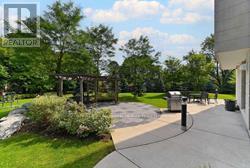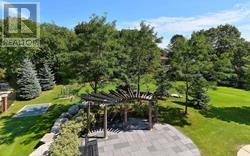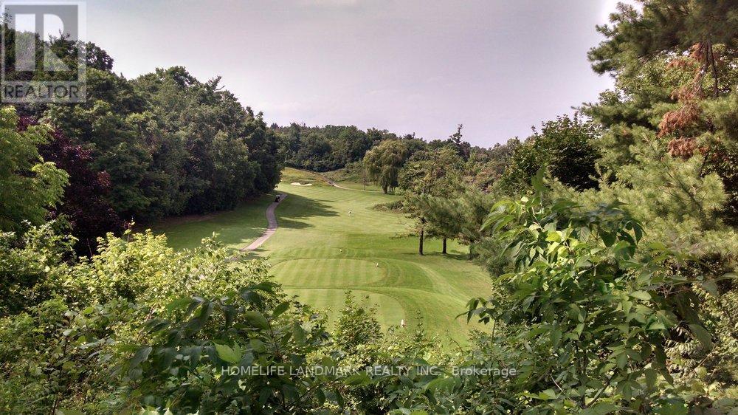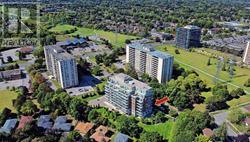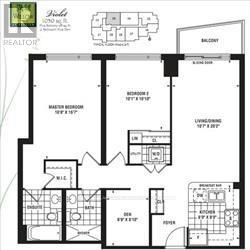#603 -17 Ruddington Dr Toronto, Ontario M2K 0A8
MLS# C8143380 - Buy this house, and I'll buy Yours*
$949,000Maintenance,
$1,014.91 Monthly
Maintenance,
$1,014.91 MonthlySuper Quiet & Safe Willow Park Community on Bayview Adjacent To Don Valley Ravine, First Owner, 2Bed+Den In Luxury Boutique Condo(Only 73 Units, Safer For Covid19),Private-Like Elevators(Never Crowded),Nicely-Maintained, 9-Foot Ceilings, Over 1000Sf, Wood Floors Through-Out, Stainless Steel Appliances And Granite Counter In Kitchen. Facilities: Exercise Room, Multi-Purpose Room, Guest Suite, Hockey Arena, Close To Bayview Golf Park. **** EXTRAS **** Prestigious schools: French Immersion (Lester B Pearson Elementary ), Steels View Public School , Zion-High Secondary School, Ay Jackson Secondary School; Blessed Trinity Catholic School. Tyndale University. (id:51158)
Property Details
| MLS® Number | C8143380 |
| Property Type | Single Family |
| Community Name | Bayview Woods-Steeles |
| Amenities Near By | Park, Place Of Worship, Public Transit, Schools |
| Community Features | Community Centre |
| Features | Balcony |
| Parking Space Total | 1 |
About #603 -17 Ruddington Dr, Toronto, Ontario
This For sale Property is located at #603 -17 Ruddington Dr Single Family Apartment set in the community of Bayview Woods-Steeles, in the City of Toronto. Nearby amenities include - Park, Place of Worship, Public Transit, Schools Single Family has a total of 3 bedroom(s), and a total of 2 bath(s) . #603 -17 Ruddington Dr has Forced air heating and Central air conditioning. This house features a Fireplace.
The Ground level includes the Living Room, Dining Room, Kitchen, Primary Bedroom, Bedroom 2, Den, .
This Toronto Apartment's exterior is finished with Brick, Concrete. Also included on the property is a Visitor Parking
The Current price for the property located at #603 -17 Ruddington Dr, Toronto is $949,000
Maintenance,
$1,014.91 MonthlyBuilding
| Bathroom Total | 2 |
| Bedrooms Above Ground | 2 |
| Bedrooms Below Ground | 1 |
| Bedrooms Total | 3 |
| Amenities | Storage - Locker, Security/concierge, Party Room, Visitor Parking, Exercise Centre |
| Cooling Type | Central Air Conditioning |
| Exterior Finish | Brick, Concrete |
| Heating Fuel | Natural Gas |
| Heating Type | Forced Air |
| Type | Apartment |
Parking
| Visitor Parking |
Land
| Acreage | No |
| Land Amenities | Park, Place Of Worship, Public Transit, Schools |
Rooms
| Level | Type | Length | Width | Dimensions |
|---|---|---|---|---|
| Ground Level | Living Room | 3.15 m | 3.23 m | 3.15 m x 3.23 m |
| Ground Level | Dining Room | 3.15 m | 3.23 m | 3.15 m x 3.23 m |
| Ground Level | Kitchen | 2.44 m | 2.74 m | 2.44 m x 2.74 m |
| Ground Level | Primary Bedroom | 4.75 m | 3.25 m | 4.75 m x 3.25 m |
| Ground Level | Bedroom 2 | 3.3 m | 3.07 m | 3.3 m x 3.07 m |
| Ground Level | Den | 2.69 m | 2.06 m | 2.69 m x 2.06 m |
https://www.realtor.ca/real-estate/26630896/603-17-ruddington-dr-toronto-bayview-woods-steeles
Interested?
Get More info About:#603 -17 Ruddington Dr Toronto, Mls# C8143380
