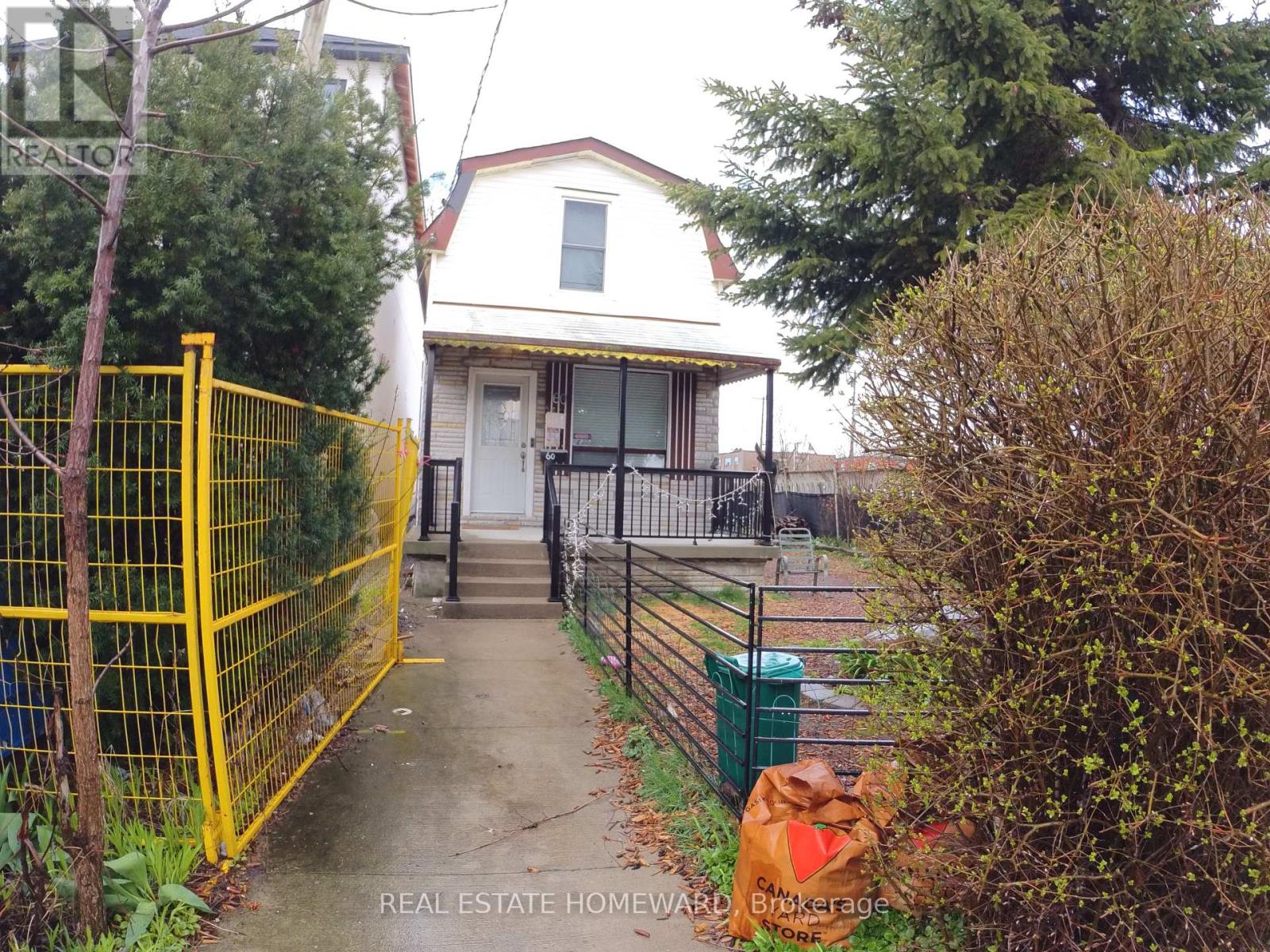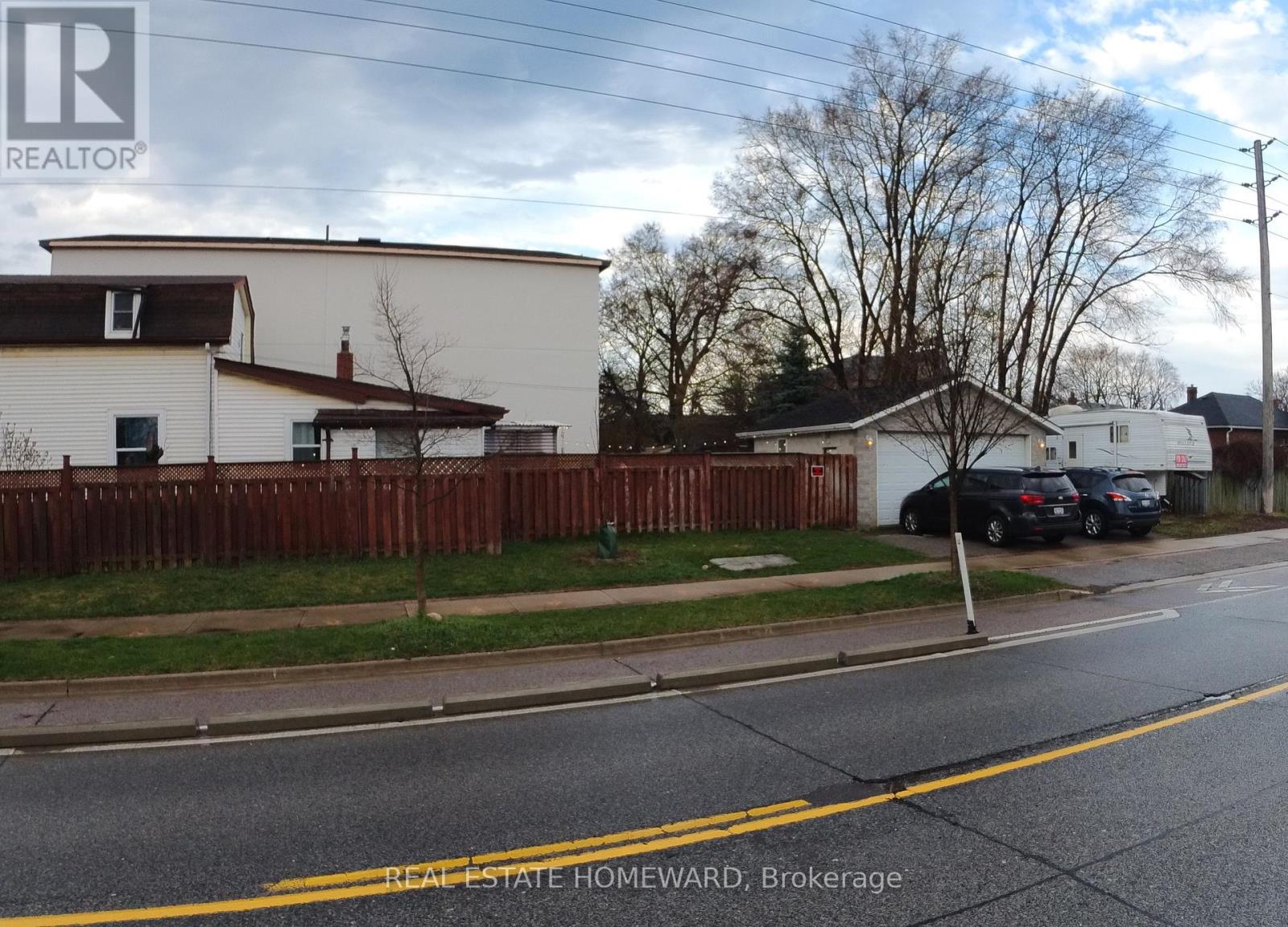60 Fourteenth St Toronto, Ontario M8V 3H9
MLS# W8250008 - Buy this house, and I'll buy Yours*
$979,000
A Premium Corner Lot In The Heart Of New Toronto. Sherway Gardens, Humber College, Kipling Station, Parks, Public Transit, Lakeshore Yacht Club, Recreation Centres and Near Trillium Hospital, **** EXTRAS **** Gas Burner and Equipment, Central Air Conditioner, Fridge, Stove, Washer and Dryer. (id:51158)
Property Details
| MLS® Number | W8250008 |
| Property Type | Single Family |
| Community Name | New Toronto |
| Parking Space Total | 2 |
About 60 Fourteenth St, Toronto, Ontario
This For sale Property is located at 60 Fourteenth St is a Detached Single Family House set in the community of New Toronto, in the City of Toronto. This Detached Single Family has a total of 3 bedroom(s), and a total of 6 bath(s) . 60 Fourteenth St has Forced air heating and Central air conditioning. This house features a Fireplace.
The Second level includes the Bedroom, Bedroom 2, The Basement includes the Recreational, Games Room, Bedroom 3, The Ground level includes the Kitchen, Living Room, Dining Room, The Basement is Finished.
This Toronto House's exterior is finished with Aluminum siding. Also included on the property is a Detached Garage
The Current price for the property located at 60 Fourteenth St, Toronto is $979,000 and was listed on MLS on :2024-04-19 03:27:24
Building
| Bathroom Total | 6 |
| Bedrooms Above Ground | 2 |
| Bedrooms Below Ground | 1 |
| Bedrooms Total | 3 |
| Basement Development | Finished |
| Basement Type | N/a (finished) |
| Construction Style Attachment | Detached |
| Cooling Type | Central Air Conditioning |
| Exterior Finish | Aluminum Siding |
| Heating Fuel | Natural Gas |
| Heating Type | Forced Air |
| Stories Total | 2 |
| Type | House |
Parking
| Detached Garage |
Land
| Acreage | No |
| Size Irregular | 25.04 X 113.25 Ft |
| Size Total Text | 25.04 X 113.25 Ft |
Rooms
| Level | Type | Length | Width | Dimensions |
|---|---|---|---|---|
| Second Level | Bedroom | 3 m | 2.87 m | 3 m x 2.87 m |
| Second Level | Bedroom 2 | 4.25 m | 2.81 m | 4.25 m x 2.81 m |
| Basement | Recreational, Games Room | 5.65 m | 3.73 m | 5.65 m x 3.73 m |
| Basement | Bedroom 3 | 3.8 m | 2.66 m | 3.8 m x 2.66 m |
| Ground Level | Kitchen | 4.46 m | 2.9 m | 4.46 m x 2.9 m |
| Ground Level | Living Room | 5.87 m | 4.08 m | 5.87 m x 4.08 m |
| Ground Level | Dining Room | 5.87 m | 4.08 m | 5.87 m x 4.08 m |
Utilities
| Sewer | Installed |
| Natural Gas | Installed |
| Electricity | Installed |
| Cable | Installed |
https://www.realtor.ca/real-estate/26773550/60-fourteenth-st-toronto-new-toronto
Interested?
Get More info About:60 Fourteenth St Toronto, Mls# W8250008



