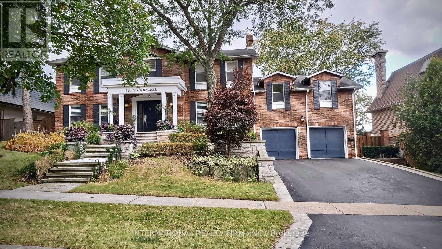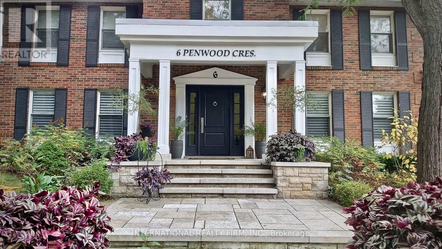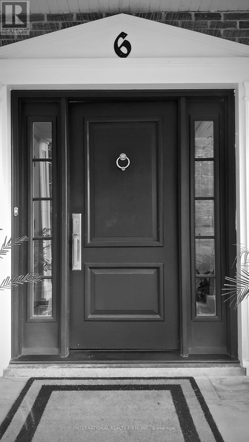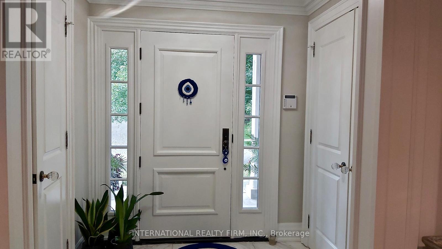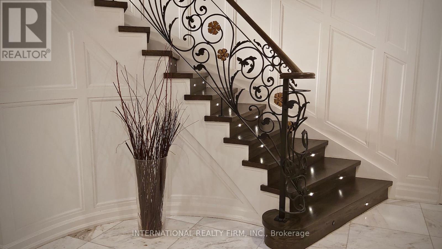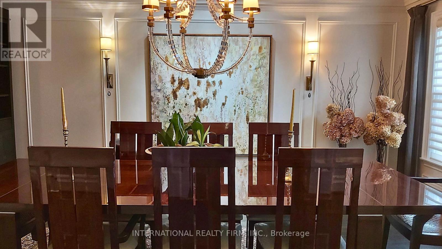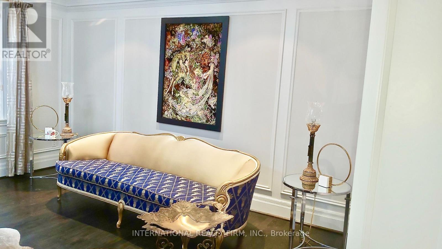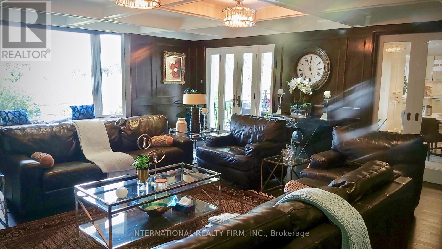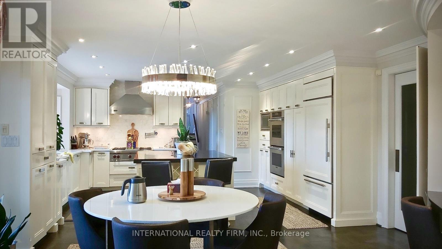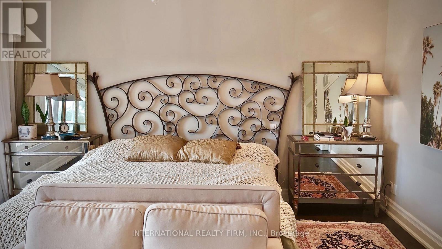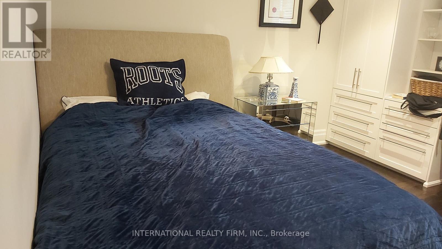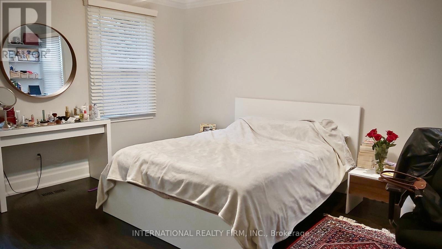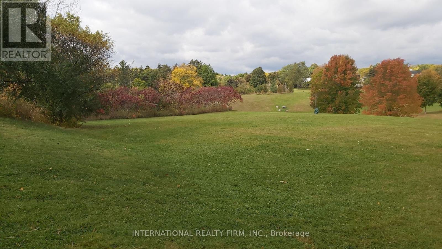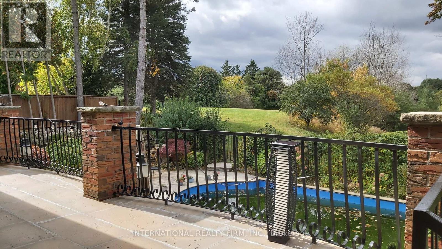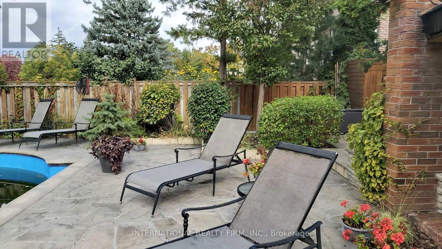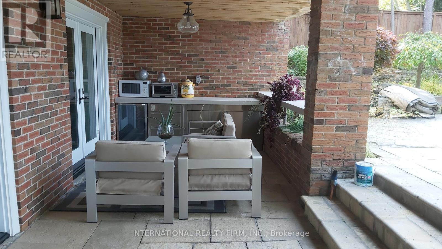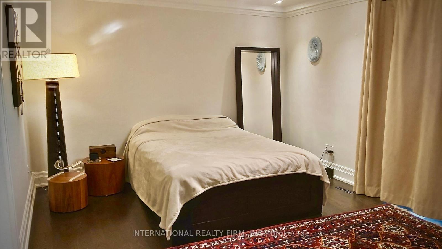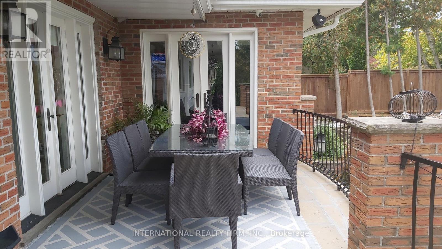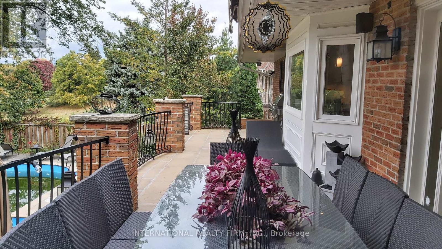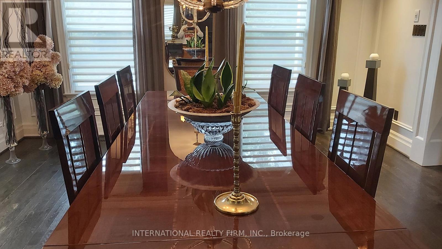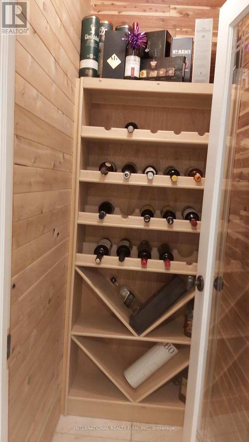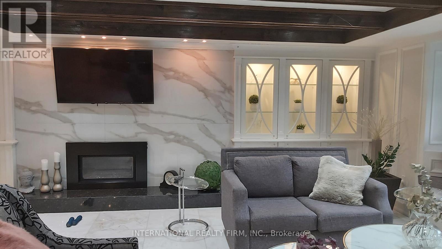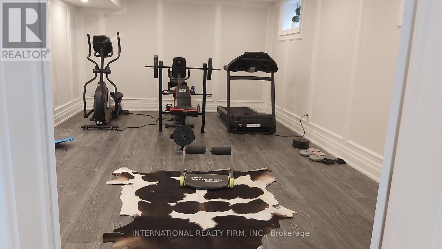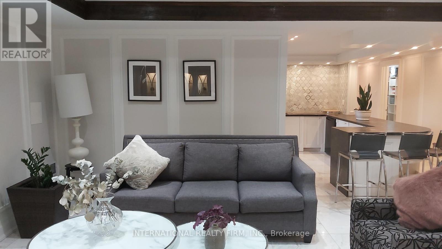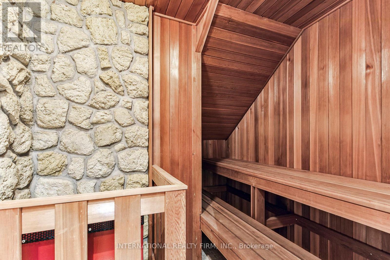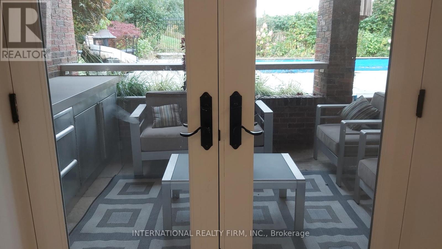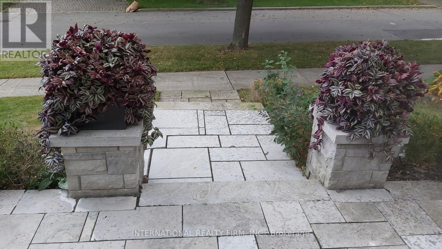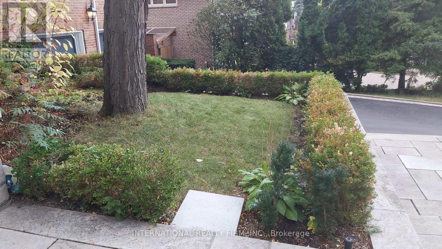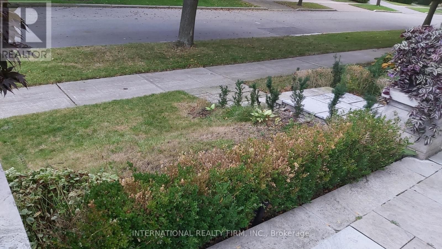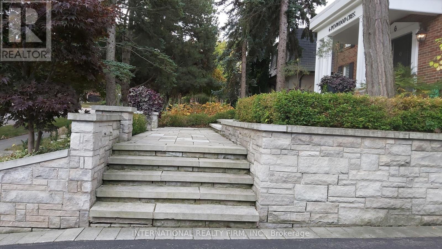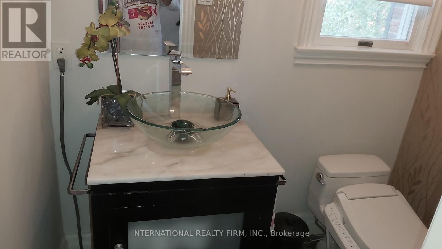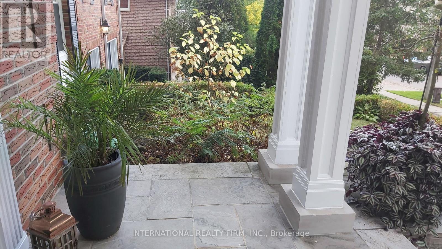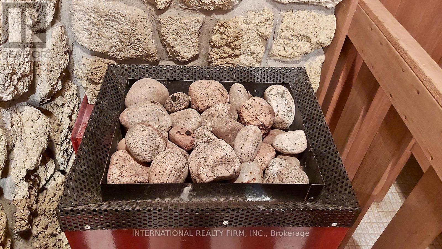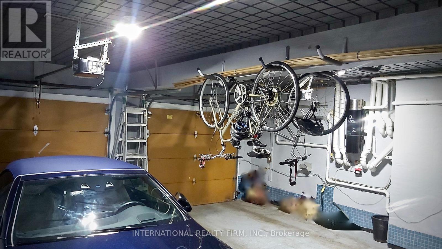6 Penwood Cres S Toronto, Ontario M3B 2B9
MLS# C7348720 - Buy this house, and I'll buy Yours*
$7,398,888
Luxury At Its Finest. This One Of A Kind Magnificent Property Boasts A Serene Backyard Oasis With An In-Ground Pool Surrounded By Lush Landscaping & Rolling Hills. It Is The Perfect Place To Live, Relax & Entertain Without Leaving The City a prime Location Near Some Of The Best Public & Private Schools. Inside, You Will Find The Same Level Of Luxurious Finishing And An Exceptional Layout Kitchen, And All Bathrooms Have Been Renovated. Complete Renovation in 2018. Walk out Basement. **** EXTRAS **** New Marble Foyer, Hardwood Floors, Stainless Steel Appliances, Stone Fireplace. The Kitchen Has An Over-Sized Bay Window Overlooking The Park. Too Many Extras To Mention. See Feature Sheet For Full List Of Inclusions & Exclusions. (id:51158)
Property Details
| MLS® Number | C7348720 |
| Property Type | Single Family |
| Community Name | Banbury-Don Mills |
| Parking Space Total | 8 |
| Pool Type | Inground Pool |
About 6 Penwood Cres S, Toronto, Ontario
This For sale Property is located at 6 Penwood Cres S is a Detached Single Family House set in the community of Banbury-Don Mills, in the City of Toronto. This Detached Single Family has a total of 7 bedroom(s), and a total of 7 bath(s) . 6 Penwood Cres S has Forced air heating and Central air conditioning. This house features a Fireplace.
The Second level includes the Bedroom 2, Bedroom, Bedroom 3, Bedroom 4, The Lower level includes the Exercise Room, Recreational, Games Room, Kitchen, The Ground level includes the Dining Room, Living Room, Family Room, Kitchen, The In between includes the Bedroom 5, The Basement is Finished and features a Walk out.
This Toronto House's exterior is finished with Brick, Stone. You'll enjoy this property in the summer with the Inground pool. Also included on the property is a Garage
The Current price for the property located at 6 Penwood Cres S, Toronto is $7,398,888 and was listed on MLS on :2024-04-29 11:59:04
Building
| Bathroom Total | 7 |
| Bedrooms Above Ground | 5 |
| Bedrooms Below Ground | 2 |
| Bedrooms Total | 7 |
| Basement Development | Finished |
| Basement Features | Walk Out |
| Basement Type | Full (finished) |
| Construction Style Attachment | Detached |
| Cooling Type | Central Air Conditioning |
| Exterior Finish | Brick, Stone |
| Fireplace Present | Yes |
| Heating Fuel | Natural Gas |
| Heating Type | Forced Air |
| Stories Total | 2 |
| Type | House |
Parking
| Garage |
Land
| Acreage | No |
| Size Irregular | 84 X 125 Ft |
| Size Total Text | 84 X 125 Ft |
Rooms
| Level | Type | Length | Width | Dimensions |
|---|---|---|---|---|
| Second Level | Bedroom 2 | 5.8 m | 3.21 m | 5.8 m x 3.21 m |
| Second Level | Bedroom | 10.52 m | 4.72 m | 10.52 m x 4.72 m |
| Second Level | Bedroom 3 | 4.72 m | 4.52 m | 4.72 m x 4.52 m |
| Second Level | Bedroom 4 | 4.62 m | 3.93 m | 4.62 m x 3.93 m |
| Lower Level | Exercise Room | 6.45 m | 4.12 m | 6.45 m x 4.12 m |
| Lower Level | Recreational, Games Room | 6.35 m | 5.64 m | 6.35 m x 5.64 m |
| Lower Level | Kitchen | 3.96 m | 2.24 m | 3.96 m x 2.24 m |
| Ground Level | Dining Room | 5.5 m | 4.52 m | 5.5 m x 4.52 m |
| Ground Level | Living Room | 6.71 m | 4.52 m | 6.71 m x 4.52 m |
| Ground Level | Family Room | 7.32 m | 6.2 m | 7.32 m x 6.2 m |
| Ground Level | Kitchen | 7.63 m | 5.84 m | 7.63 m x 5.84 m |
| In Between | Bedroom 5 | 6.71 m | 6.65 m | 6.71 m x 6.65 m |
Utilities
| Sewer | Installed |
| Natural Gas | Installed |
| Electricity | Installed |
| Cable | Installed |
https://www.realtor.ca/real-estate/26347267/6-penwood-cres-s-toronto-banbury-don-mills
Interested?
Get More info About:6 Penwood Cres S Toronto, Mls# C7348720
