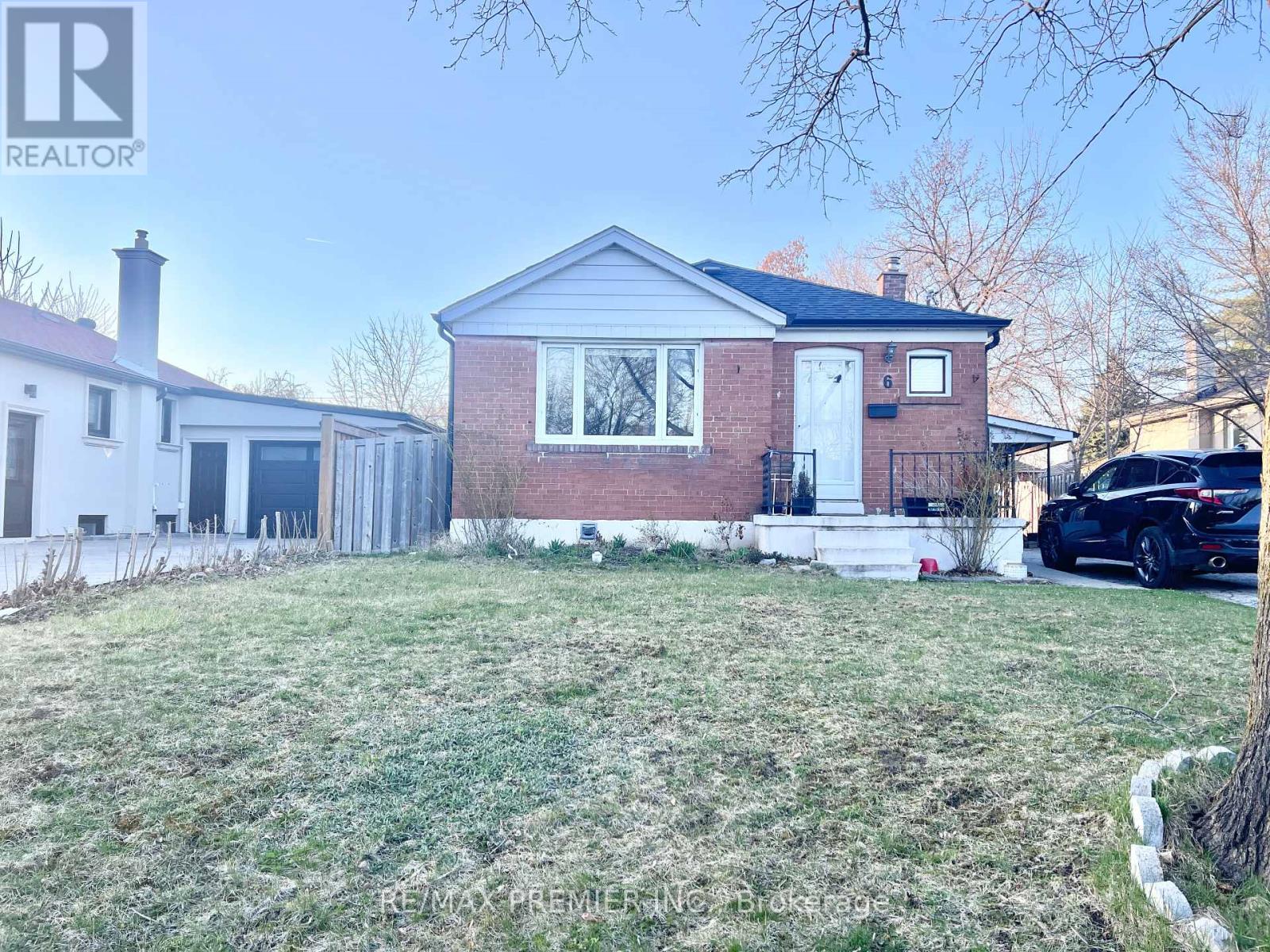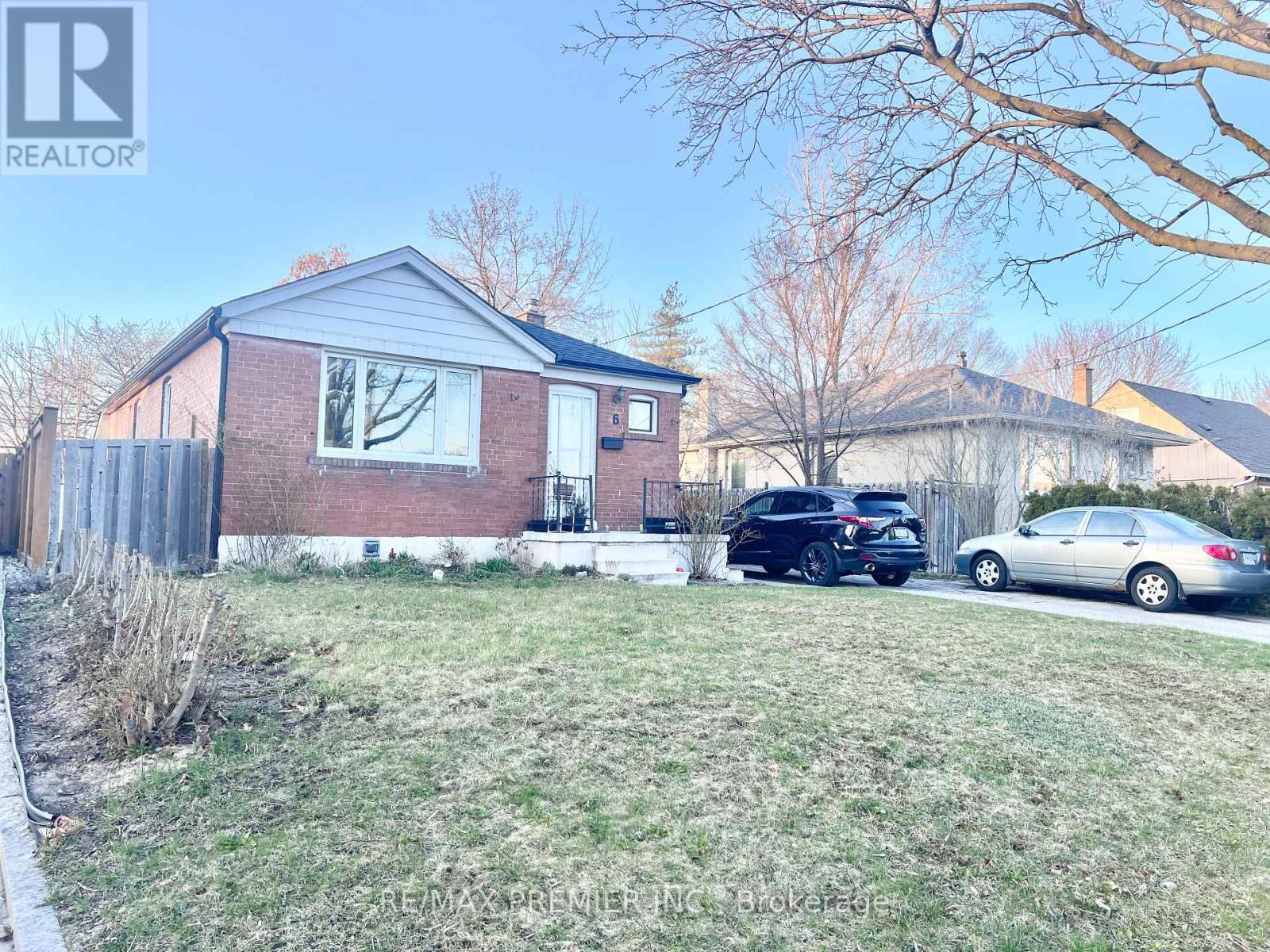6 Melody Rd Toronto, Ontario M9M 1C7
MLS# W8219428 - Buy this house, and I'll buy Yours*
$1,128,000
Upgraded Detached Bungalow, Premium Lot size 50x120 feet, 3 bedrooms on main floor + 1 large bedroom in Finished basement apartment has separate entrance, modern kitchen and cabinets, Granite counter top, updated Bathrooms, Pot lights, Separated Laundry room, Large backyard and Carport, Convenience location, close to Hwy 401 and Weston Rd, Schools, Parks, Recreation Centres, Supermarkets and Shopping plazas. (id:51158)
Property Details
| MLS® Number | W8219428 |
| Property Type | Single Family |
| Community Name | Humberlea-Pelmo Park W5 |
| Parking Space Total | 3 |
About 6 Melody Rd, Toronto, Ontario
This For sale Property is located at 6 Melody Rd is a Detached Single Family House Bungalow set in the community of Humberlea-Pelmo Park W5, in the City of Toronto. This Detached Single Family has a total of 4 bedroom(s), and a total of 2 bath(s) . 6 Melody Rd has Forced air heating and Central air conditioning. This house features a Fireplace.
The Basement includes the Kitchen, Living Room, Dining Room, Bedroom 4, The Ground level includes the Kitchen, Living Room, Dining Room, Primary Bedroom, Bedroom 2, Bedroom 3, and features a Separate entrance.
This Toronto House's exterior is finished with Brick. Also included on the property is a Carport
The Current price for the property located at 6 Melody Rd, Toronto is $1,128,000 and was listed on MLS on :2024-04-25 13:29:24
Building
| Bathroom Total | 2 |
| Bedrooms Above Ground | 3 |
| Bedrooms Below Ground | 1 |
| Bedrooms Total | 4 |
| Architectural Style | Bungalow |
| Basement Features | Separate Entrance |
| Basement Type | N/a |
| Construction Style Attachment | Detached |
| Cooling Type | Central Air Conditioning |
| Exterior Finish | Brick |
| Heating Fuel | Natural Gas |
| Heating Type | Forced Air |
| Stories Total | 1 |
| Type | House |
Parking
| Carport |
Land
| Acreage | No |
| Size Irregular | 50 X 120 Ft |
| Size Total Text | 50 X 120 Ft |
Rooms
| Level | Type | Length | Width | Dimensions |
|---|---|---|---|---|
| Basement | Kitchen | 3.1 m | 3.07 m | 3.1 m x 3.07 m |
| Basement | Living Room | 5.66 m | 4.29 m | 5.66 m x 4.29 m |
| Basement | Dining Room | 5.66 m | 4.29 m | 5.66 m x 4.29 m |
| Basement | Bedroom 4 | 5.91 m | 2.77 m | 5.91 m x 2.77 m |
| Ground Level | Kitchen | 3.84 m | 2.95 m | 3.84 m x 2.95 m |
| Ground Level | Living Room | 3.9 m | 3.41 m | 3.9 m x 3.41 m |
| Ground Level | Dining Room | 3.84 m | 2.6 m | 3.84 m x 2.6 m |
| Ground Level | Primary Bedroom | 3.4 m | 2.8 m | 3.4 m x 2.8 m |
| Ground Level | Bedroom 2 | 3.68 m | 2.71 m | 3.68 m x 2.71 m |
| Ground Level | Bedroom 3 | 3.56 m | 2.62 m | 3.56 m x 2.62 m |
Utilities
| Sewer | Installed |
| Natural Gas | Installed |
| Electricity | Installed |
| Cable | Installed |
https://www.realtor.ca/real-estate/26730413/6-melody-rd-toronto-humberlea-pelmo-park-w5
Interested?
Get More info About:6 Melody Rd Toronto, Mls# W8219428



