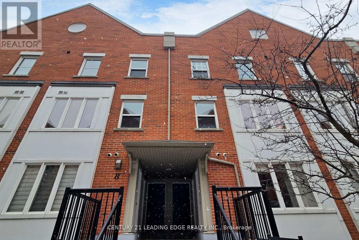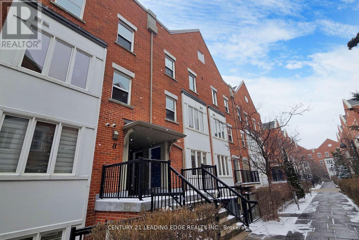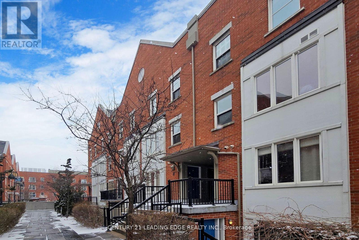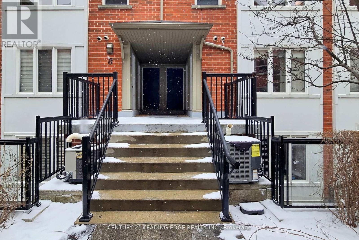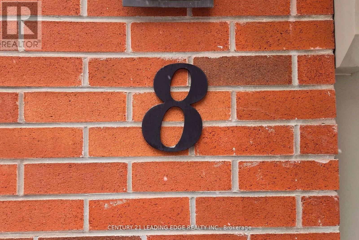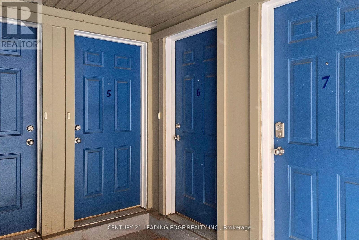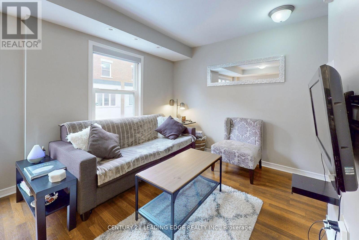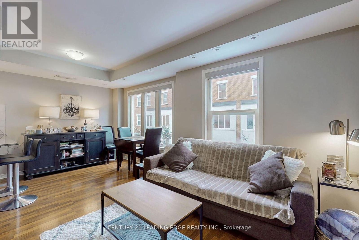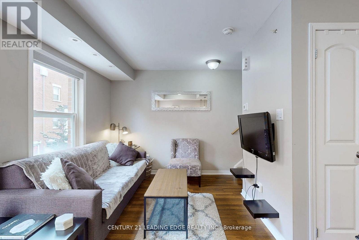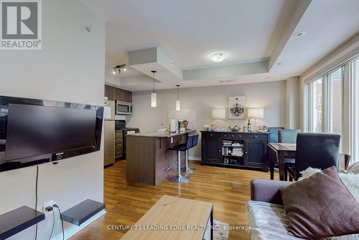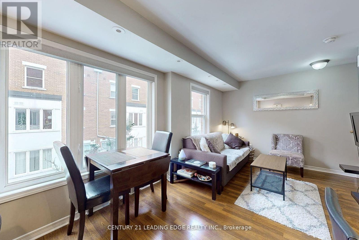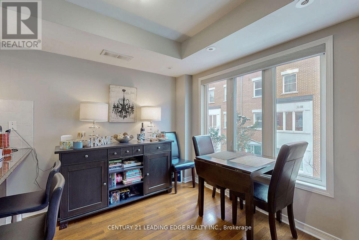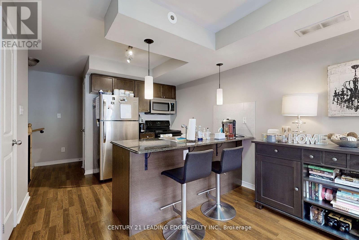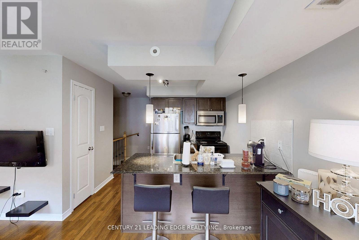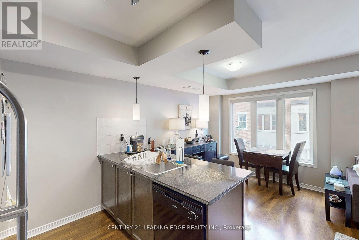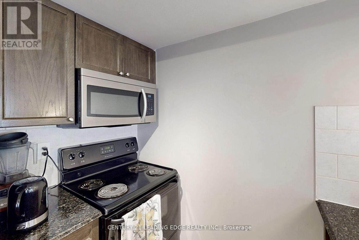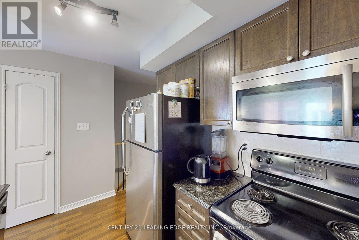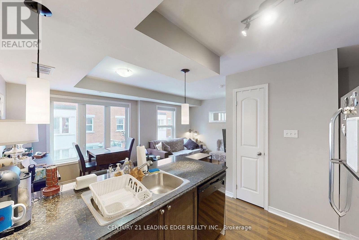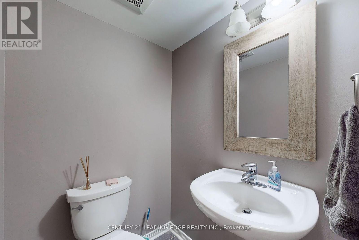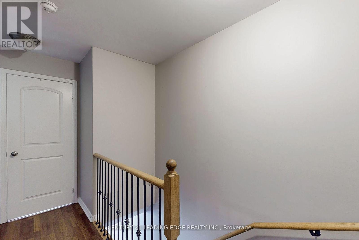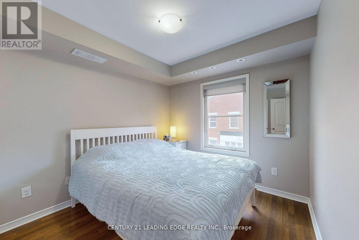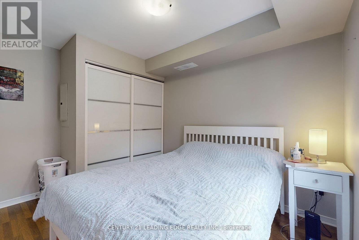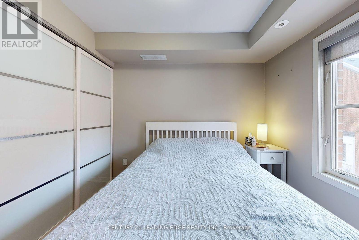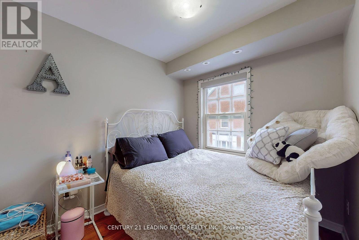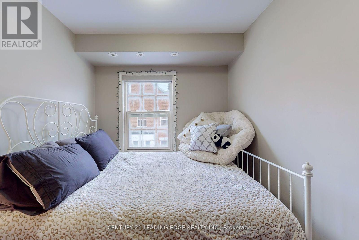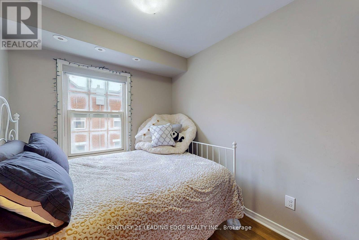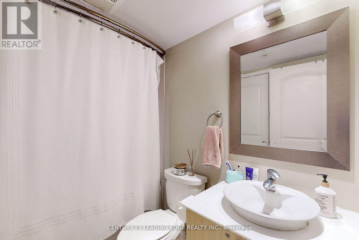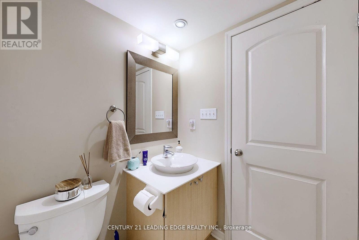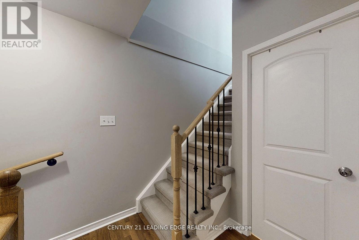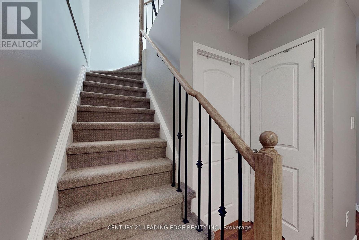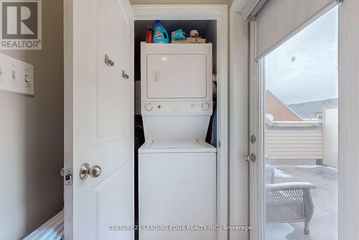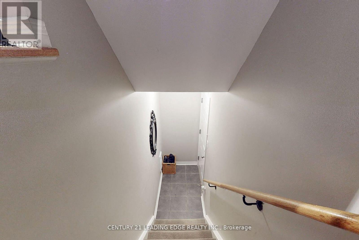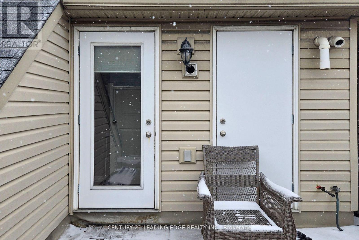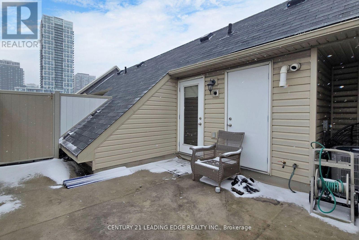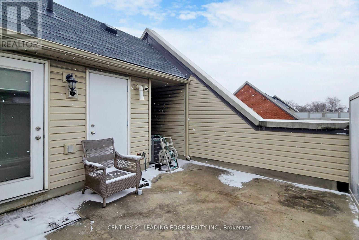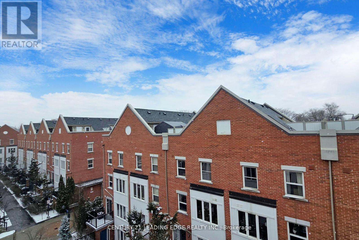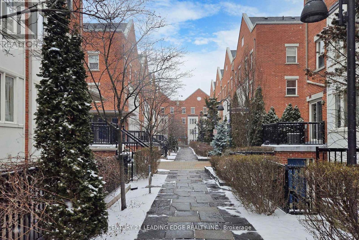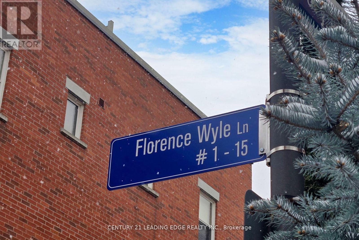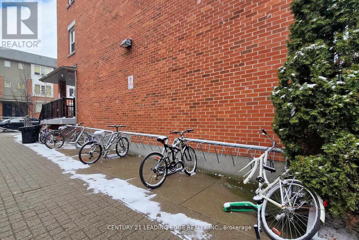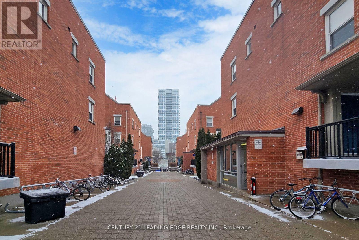#6 -8 Florence Wyle Lane Toronto, Ontario M4M 3E7
MLS# E8216698 - Buy this house, and I'll buy Yours*
$849,000Maintenance,
$458.90 Monthly
Maintenance,
$458.90 MonthlyWelcome to 8 Florence Wyle Lane 6! This Beautifully Maintained 2 bed and 2 bath South Facing Townhome is Located in the South Riverdale Community! This Upper Level Munro Model is 885 sq ft with 259 sq ft terrance w/ an amazing skyline view and BBq hookup. This Unit Boasts a Chef Inspired Kitchen with solid chocolate colour oak cabinets and granite countertops. Laminate wood floors throughout. This Townhome is exactly what you've been looking for! Easy access to DVP, close to transit, grocery, shops and so much more! (id:51158)
Property Details
| MLS® Number | E8216698 |
| Property Type | Single Family |
| Community Name | South Riverdale |
| Amenities Near By | Public Transit, Schools |
| Parking Space Total | 1 |
About #6 -8 Florence Wyle Lane, Toronto, Ontario
This For sale Property is located at #6 -8 Florence Wyle Lane Single Family Row / Townhouse set in the community of South Riverdale, in the City of Toronto. Nearby amenities include - Public Transit, Schools Single Family has a total of 2 bedroom(s), and a total of 2 bath(s) . #6 -8 Florence Wyle Lane has Forced air heating and Central air conditioning. This house features a Fireplace.
The Second level includes the Living Room, Dining Room, Kitchen, The Third level includes the Primary Bedroom, Bedroom 2, The Upper Level includes the Other, .
This Toronto Row / Townhouse's exterior is finished with Brick. Also included on the property is a Visitor Parking
The Current price for the property located at #6 -8 Florence Wyle Lane, Toronto is $849,000
Maintenance,
$458.90 MonthlyBuilding
| Bathroom Total | 2 |
| Bedrooms Above Ground | 2 |
| Bedrooms Total | 2 |
| Amenities | Picnic Area |
| Cooling Type | Central Air Conditioning |
| Exterior Finish | Brick |
| Heating Fuel | Natural Gas |
| Heating Type | Forced Air |
| Type | Row / Townhouse |
Parking
| Visitor Parking |
Land
| Acreage | No |
| Land Amenities | Public Transit, Schools |
| Surface Water | River/stream |
Rooms
| Level | Type | Length | Width | Dimensions |
|---|---|---|---|---|
| Second Level | Living Room | 5.18 m | 3.05 m | 5.18 m x 3.05 m |
| Second Level | Dining Room | 5.18 m | 3.05 m | 5.18 m x 3.05 m |
| Second Level | Kitchen | 3.08 m | 2.3 m | 3.08 m x 2.3 m |
| Third Level | Primary Bedroom | 3.6 m | 2.74 m | 3.6 m x 2.74 m |
| Third Level | Bedroom 2 | 3.42 m | 2.37 m | 3.42 m x 2.37 m |
| Upper Level | Other | 5.12 m | 3.95 m | 5.12 m x 3.95 m |
https://www.realtor.ca/real-estate/26725625/6-8-florence-wyle-lane-toronto-south-riverdale
Interested?
Get More info About:#6 -8 Florence Wyle Lane Toronto, Mls# E8216698
