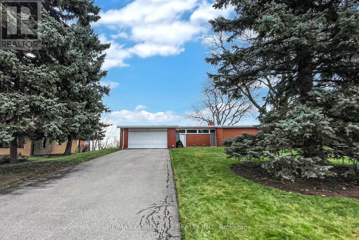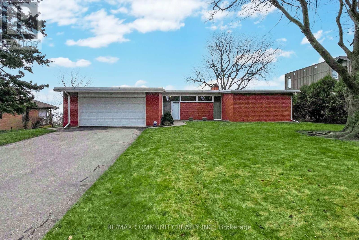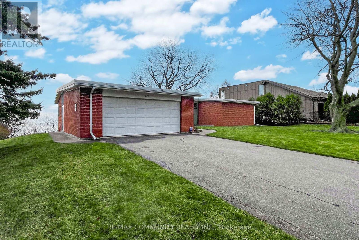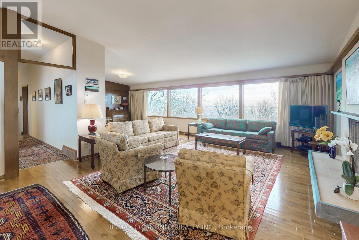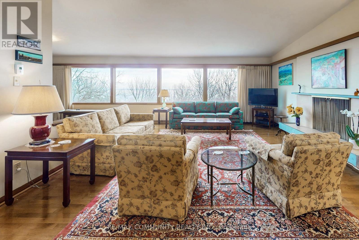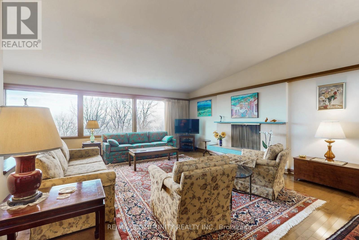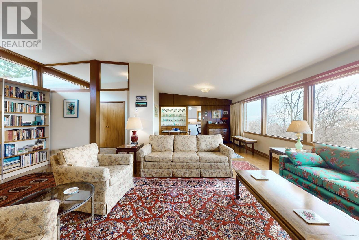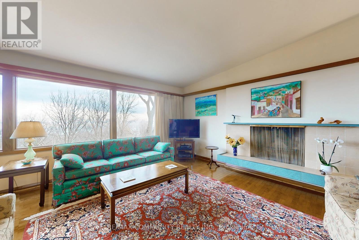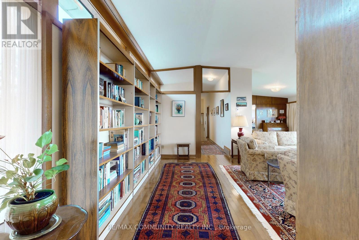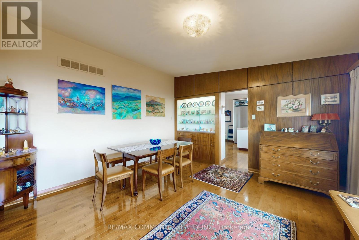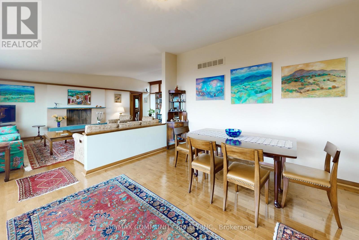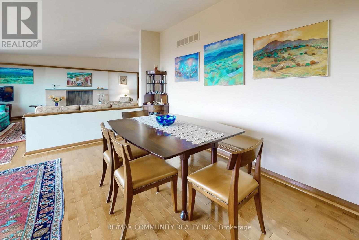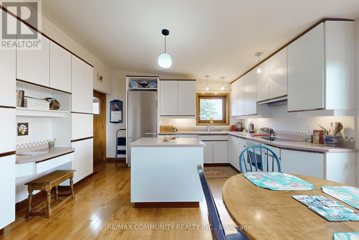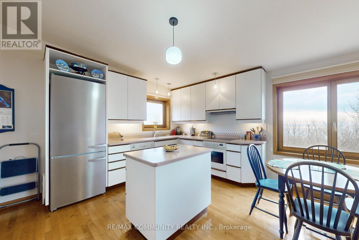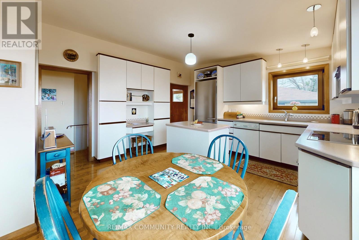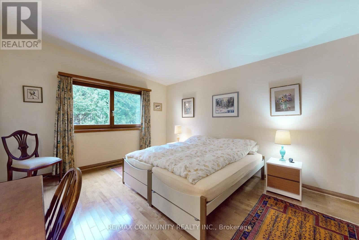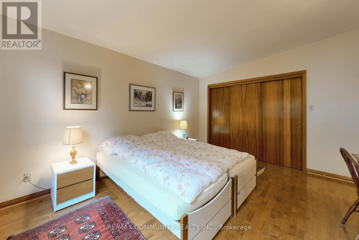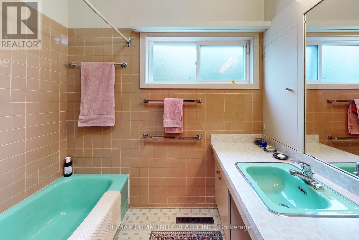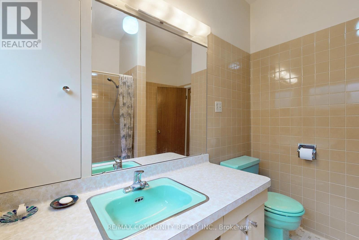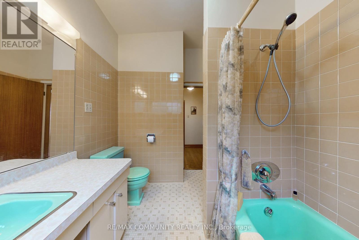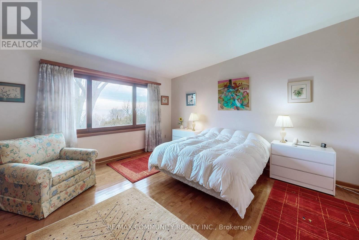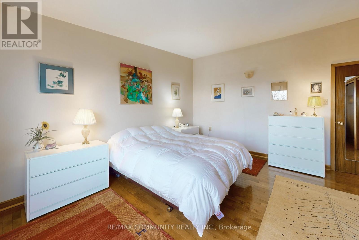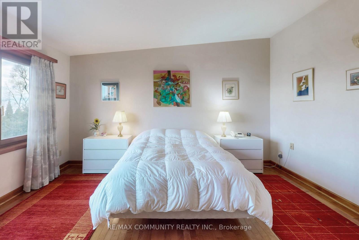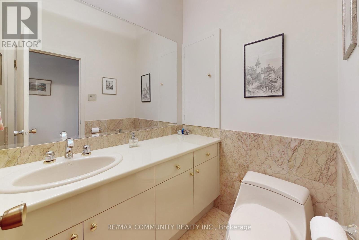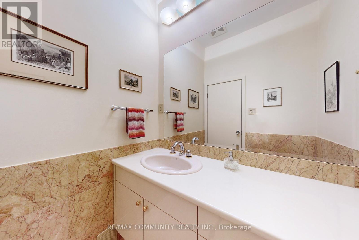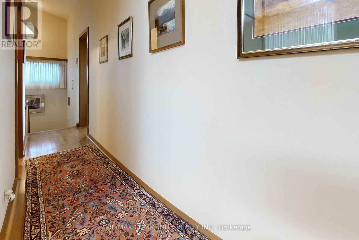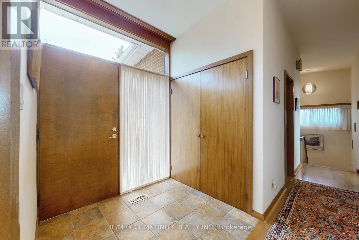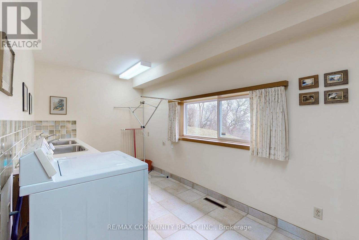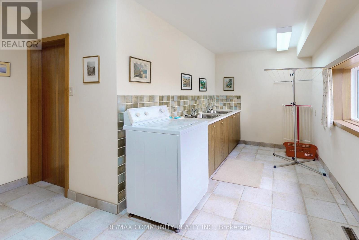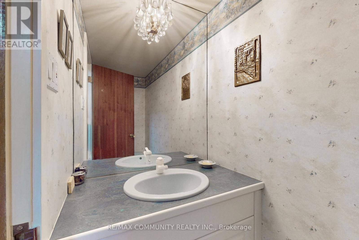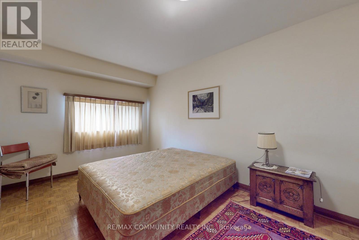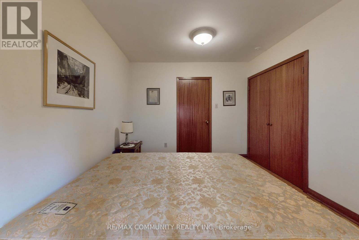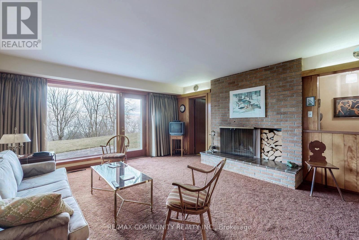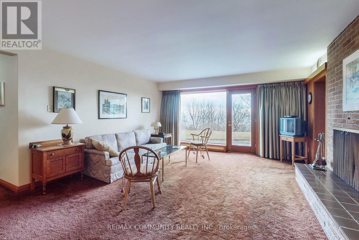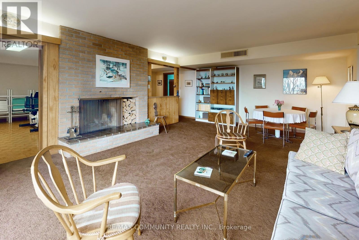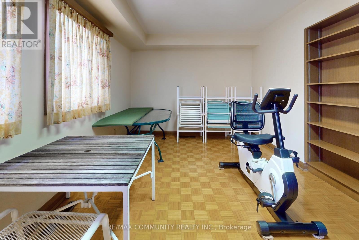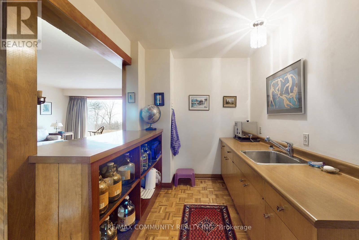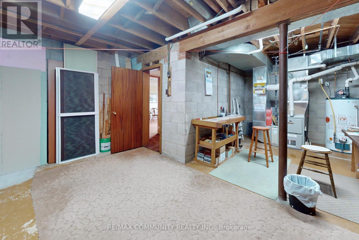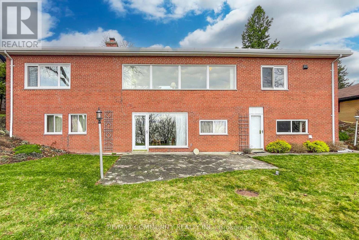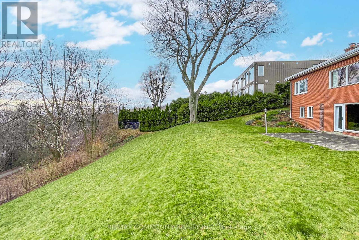59 Hill Cres Toronto, Ontario M1M 1J3
MLS# E8130236 - Buy this house, and I'll buy Yours*
$4,000,000
Beautiful Mid -Century Brick Bungalow Is Impeccably Maintained On A Spacious 100X 284 Foot Lot With Lush Landscaping. Inside Discover Character And Charm With High Ceilings, Hardwood Floors, And An Open Living/Dining Area Offering Tranquil Views. Two Large Bedrooms, Multiple Fireplaces And A Fully Finished Walkout Basement, Make This Home Move In Ready or A Perfect Canvas For Your Personal Touch ! **** EXTRAS **** s/s fridge, cooktop and range good, oven, dishwasher, washer, basement fridge, all window coverings, all elf's (id:51158)
Property Details
| MLS® Number | E8130236 |
| Property Type | Single Family |
| Community Name | Scarborough Village |
| Parking Space Total | 6 |
About 59 Hill Cres, Toronto, Ontario
This For sale Property is located at 59 Hill Cres is a Detached Single Family House Bungalow set in the community of Scarborough Village, in the City of Toronto. This Detached Single Family has a total of 4 bedroom(s), and a total of 3 bath(s) . 59 Hill Cres has Forced air heating and Central air conditioning. This house features a Fireplace.
The Basement includes the Recreational, Games Room, Bedroom, Study, Workshop, The Main level includes the Living Room, Dining Room, Kitchen, Primary Bedroom, Bedroom 2, The Basement is Finished.
This Toronto House's exterior is finished with Brick. Also included on the property is a Attached Garage
The Current price for the property located at 59 Hill Cres, Toronto is $4,000,000 and was listed on MLS on :2024-04-03 02:32:39
Building
| Bathroom Total | 3 |
| Bedrooms Above Ground | 2 |
| Bedrooms Below Ground | 2 |
| Bedrooms Total | 4 |
| Architectural Style | Bungalow |
| Basement Development | Finished |
| Basement Type | N/a (finished) |
| Construction Style Attachment | Detached |
| Cooling Type | Central Air Conditioning |
| Exterior Finish | Brick |
| Fireplace Present | Yes |
| Heating Fuel | Natural Gas |
| Heating Type | Forced Air |
| Stories Total | 1 |
| Type | House |
Parking
| Attached Garage |
Land
| Acreage | No |
| Size Irregular | 100.5 X 282.44 Ft |
| Size Total Text | 100.5 X 282.44 Ft |
Rooms
| Level | Type | Length | Width | Dimensions |
|---|---|---|---|---|
| Basement | Recreational, Games Room | 4.7 m | 6.75 m | 4.7 m x 6.75 m |
| Basement | Bedroom | 3.04 m | 4.12 m | 3.04 m x 4.12 m |
| Basement | Study | 5.55 m | 3.46 m | 5.55 m x 3.46 m |
| Basement | Workshop | 5.43 m | 6.43 m | 5.43 m x 6.43 m |
| Main Level | Living Room | 4.77 m | 6.85 m | 4.77 m x 6.85 m |
| Main Level | Dining Room | 4.39 m | 4.22 m | 4.39 m x 4.22 m |
| Main Level | Kitchen | 4.38 m | 4.17 m | 4.38 m x 4.17 m |
| Main Level | Primary Bedroom | 4.28 m | 4.4 m | 4.28 m x 4.4 m |
| Main Level | Bedroom 2 | 4.53 m | 3.77 m | 4.53 m x 3.77 m |
https://www.realtor.ca/real-estate/26604617/59-hill-cres-toronto-scarborough-village
Interested?
Get More info About:59 Hill Cres Toronto, Mls# E8130236
