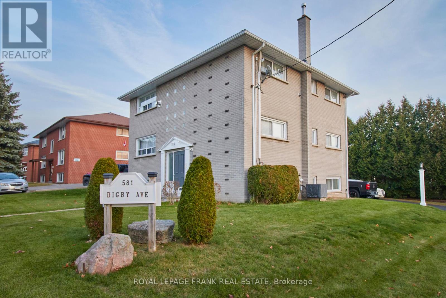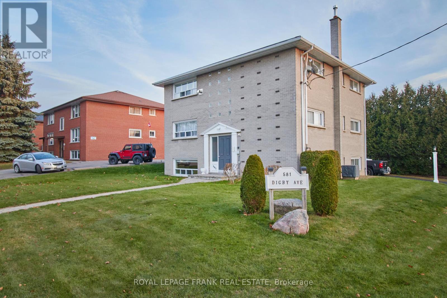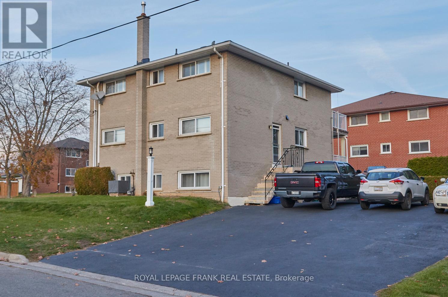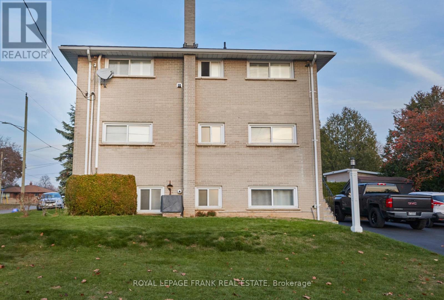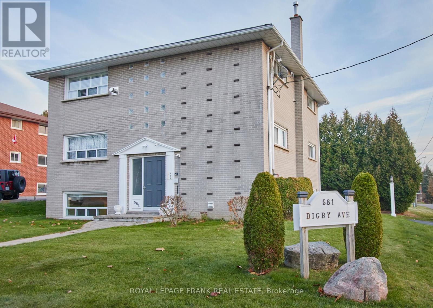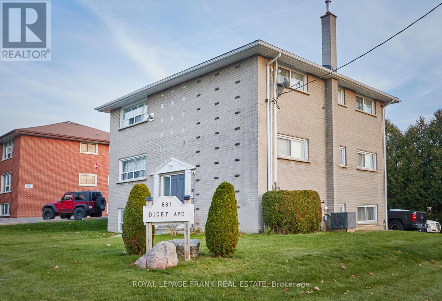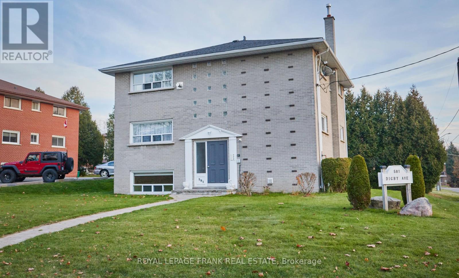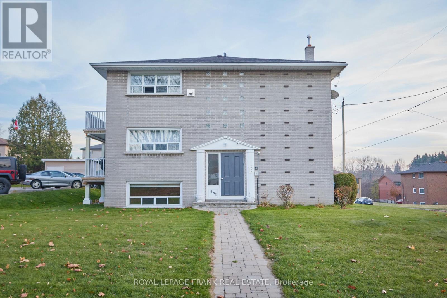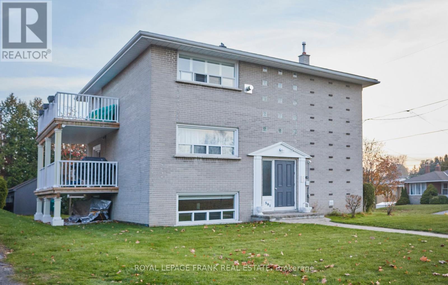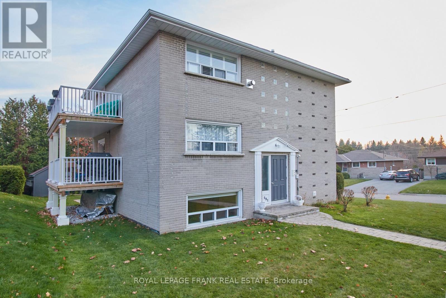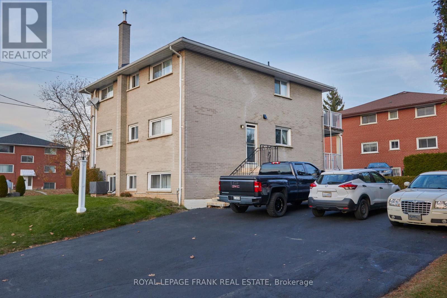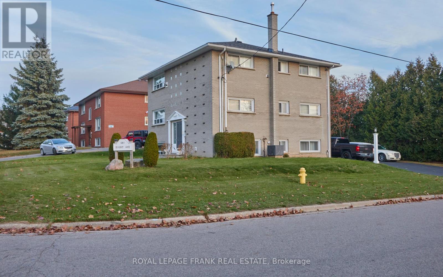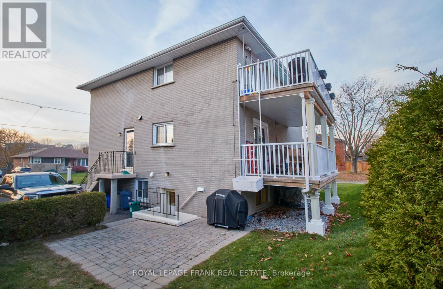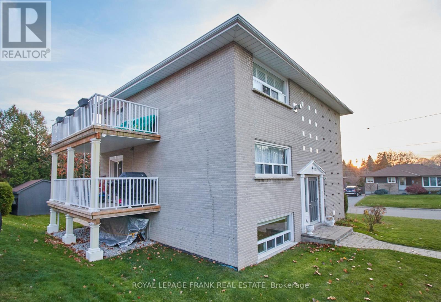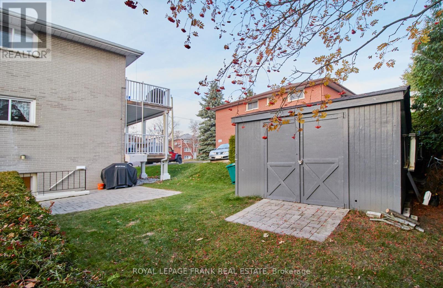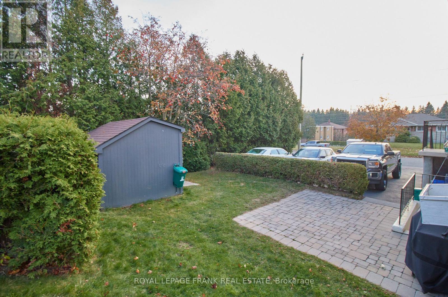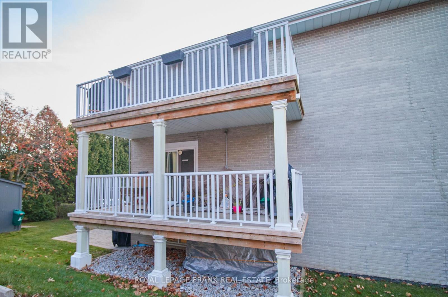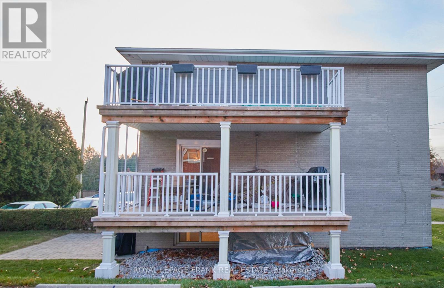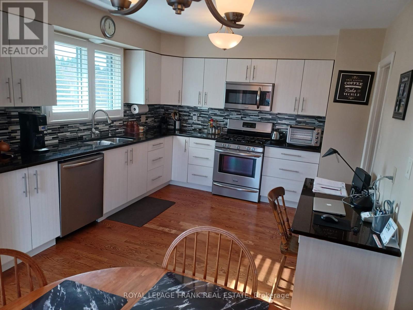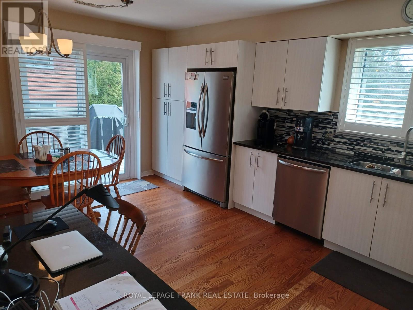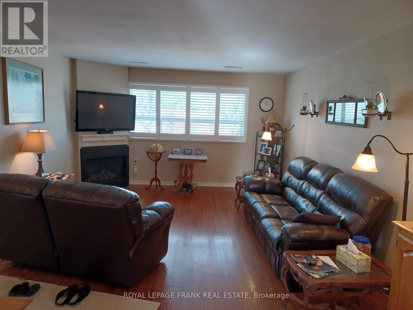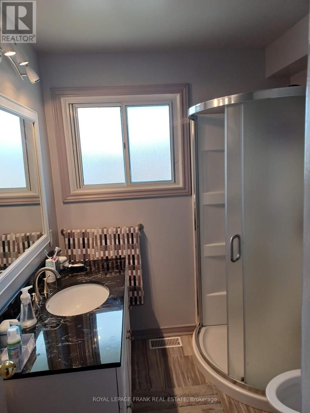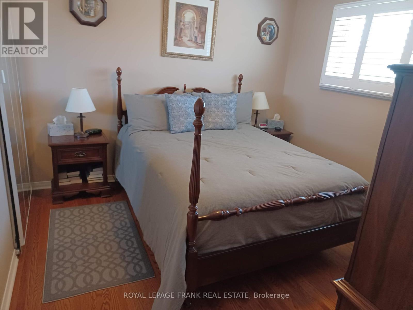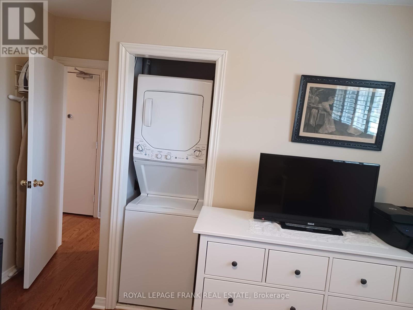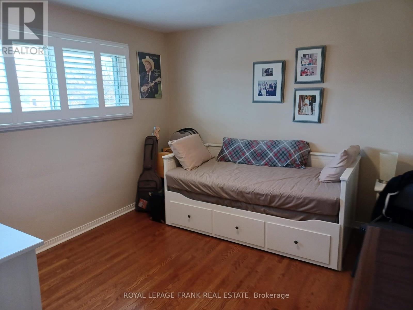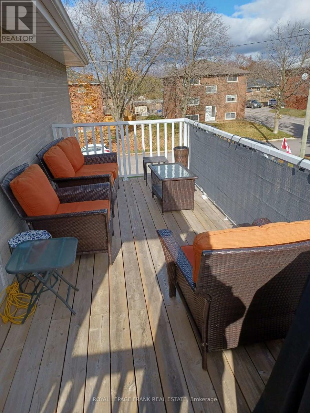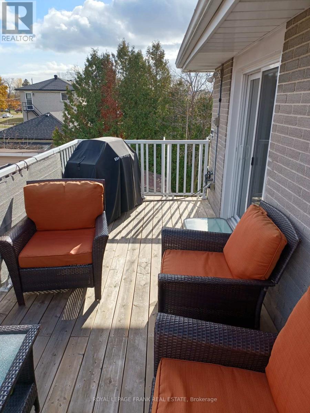581 Digby Ave Oshawa, Ontario L1G 1W7
MLS# E8066972 - Buy this house, and I'll buy Yours*
$1,399,000
Perfect Long Term Investment, Quality Plus Triplex. Well Established North East Oshawa Neighbourhood, Mature Tenants In All Three Units, Sellers Occupy Lower Apartment Willing To Stay On As Tenant/Superintendent, Very Well Maintained Building And Grounds. Upper Two Units Have A Walk-out To An Oversized Private Balcony/Deck. Totally Renovated Top Unit. Lots Of Parking, Close To All Amenities. Turn Key Operation. (id:51158)
Property Details
| MLS® Number | E8066972 |
| Property Type | Single Family |
| Community Name | Eastdale |
| Amenities Near By | Place Of Worship, Public Transit, Schools |
| Features | Conservation/green Belt |
| Parking Space Total | 9 |
About 581 Digby Ave, Oshawa, Ontario
This For sale Property is located at 581 Digby Ave Single Family Triplex set in the community of Eastdale, in the City of Oshawa. Nearby amenities include - Place of Worship, Public Transit, Schools Single Family has a total of 5 bedroom(s), and a total of 4 bath(s) . 581 Digby Ave has Forced air heating and Central air conditioning. This house features a Fireplace.
The Second level includes the Kitchen, Dining Room, Living Room, Primary Bedroom, Bedroom 2, The Third level includes the Kitchen, Living Room, Primary Bedroom, Bedroom 2, The Lower level includes the Kitchen, Living Room, Primary Bedroom, and features a Apartment in basement, Walk-up.
This Oshawa Triplex's exterior is finished with Brick
The Current price for the property located at 581 Digby Ave, Oshawa is $1,399,000 and was listed on MLS on :2024-04-11 17:29:26
Building
| Bathroom Total | 4 |
| Bedrooms Above Ground | 5 |
| Bedrooms Total | 5 |
| Basement Features | Apartment In Basement, Walk-up |
| Basement Type | N/a |
| Cooling Type | Central Air Conditioning |
| Exterior Finish | Brick |
| Fireplace Present | Yes |
| Heating Fuel | Natural Gas |
| Heating Type | Forced Air |
| Stories Total | 2 |
| Type | Triplex |
Land
| Acreage | No |
| Land Amenities | Place Of Worship, Public Transit, Schools |
| Size Irregular | 65 X 98 Ft |
| Size Total Text | 65 X 98 Ft |
Rooms
| Level | Type | Length | Width | Dimensions |
|---|---|---|---|---|
| Second Level | Kitchen | 3.1 m | 2.93 m | 3.1 m x 2.93 m |
| Second Level | Dining Room | 3.38 m | 2.4 m | 3.38 m x 2.4 m |
| Second Level | Living Room | 5.02 m | 4.02 m | 5.02 m x 4.02 m |
| Second Level | Primary Bedroom | 3.59 m | 3.44 m | 3.59 m x 3.44 m |
| Second Level | Bedroom 2 | 3.4 m | 3.24 m | 3.4 m x 3.24 m |
| Third Level | Kitchen | 3.1 m | 2.93 m | 3.1 m x 2.93 m |
| Third Level | Living Room | 5.02 m | 4.02 m | 5.02 m x 4.02 m |
| Third Level | Primary Bedroom | 3.59 m | 3.44 m | 3.59 m x 3.44 m |
| Third Level | Bedroom 2 | 3.4 m | 3.24 m | 3.4 m x 3.24 m |
| Lower Level | Kitchen | 3.57 m | 3.39 m | 3.57 m x 3.39 m |
| Lower Level | Living Room | 5.06 m | 3.88 m | 5.06 m x 3.88 m |
| Lower Level | Primary Bedroom | 3.4 m | 3.33 m | 3.4 m x 3.33 m |
https://www.realtor.ca/real-estate/26512946/581-digby-ave-oshawa-eastdale
Interested?
Get More info About:581 Digby Ave Oshawa, Mls# E8066972
