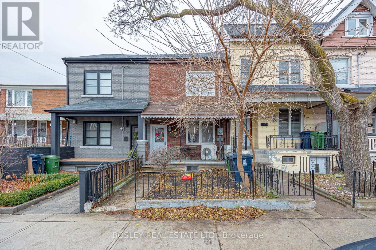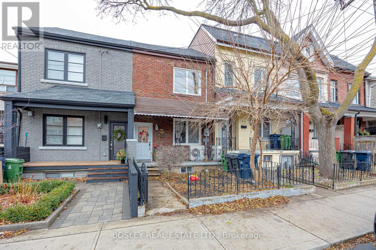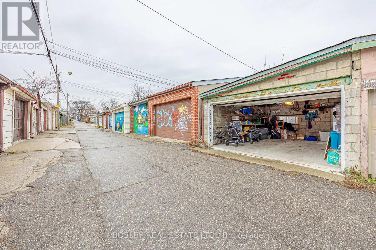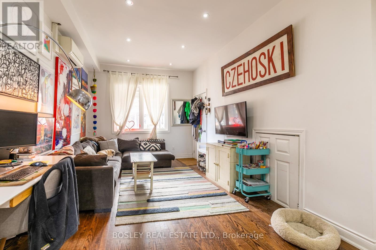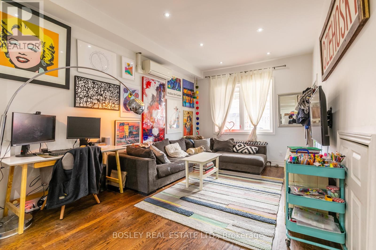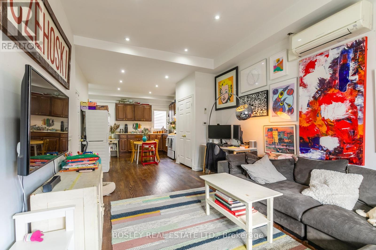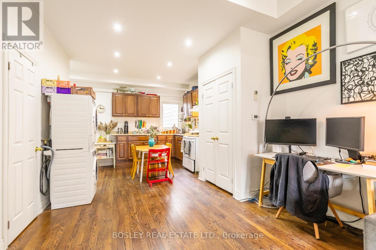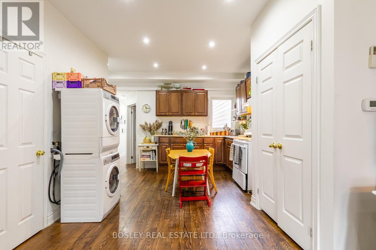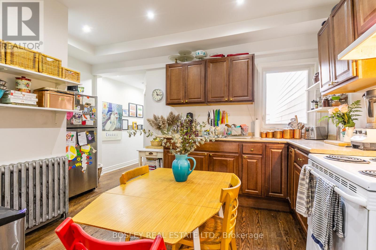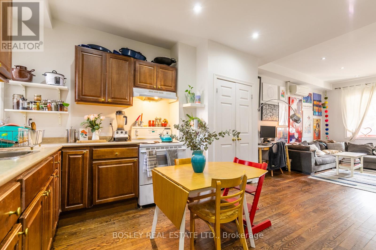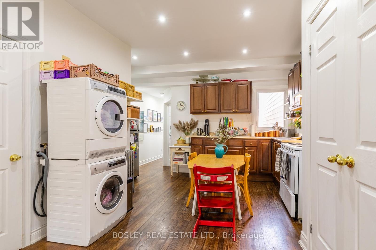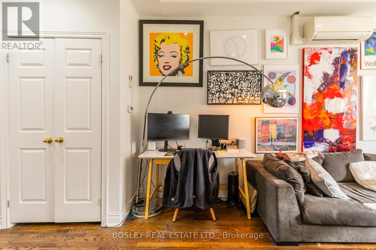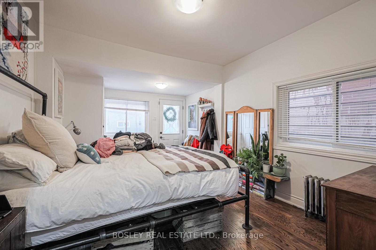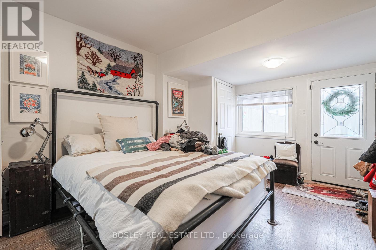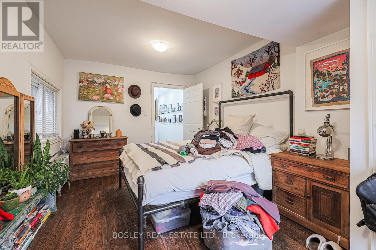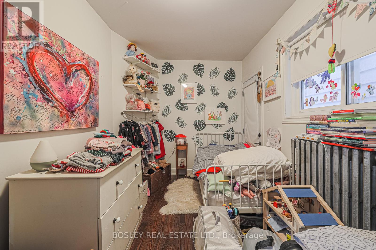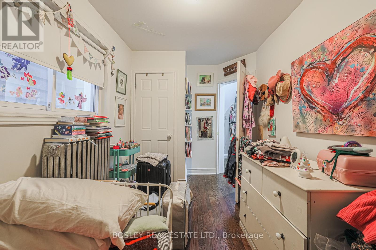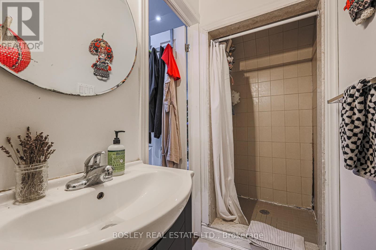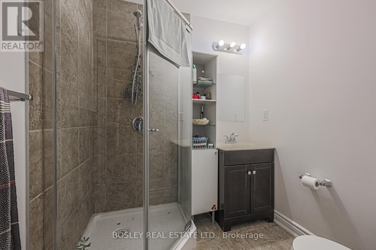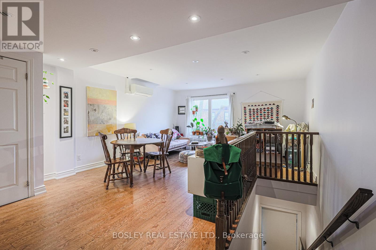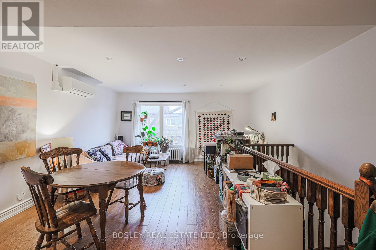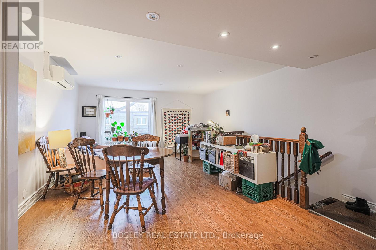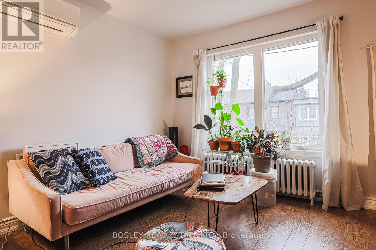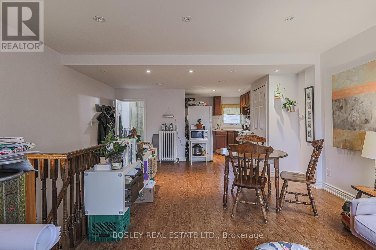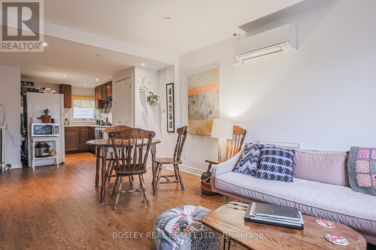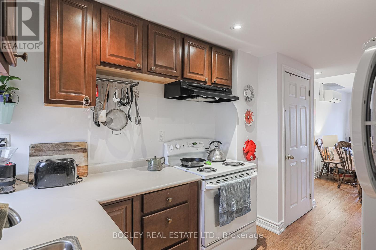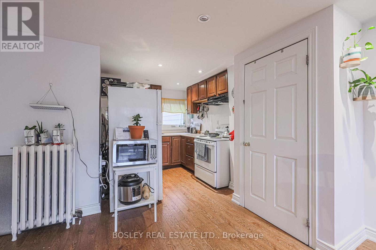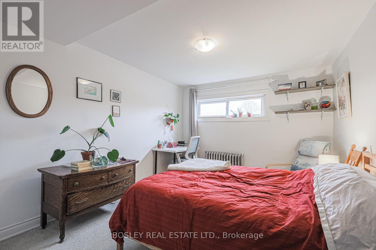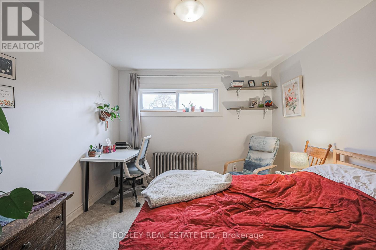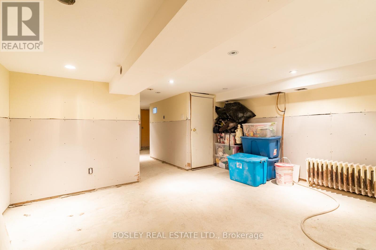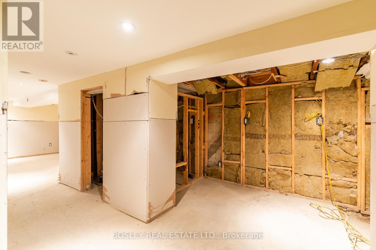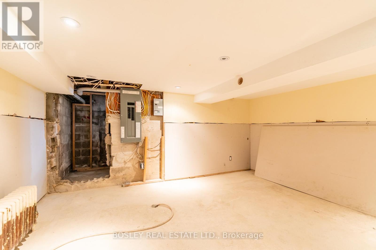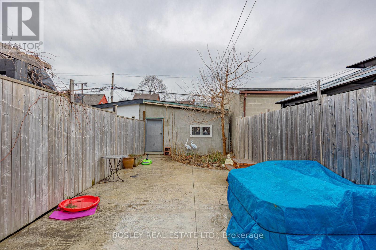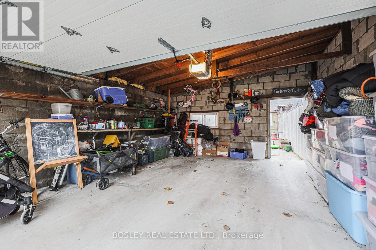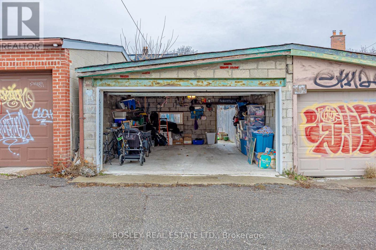58 Palmerston Ave Toronto, Ontario M6J 2J1
MLS# C8246814 - Buy this house, and I'll buy Yours*
$1,395,000
*The Heart Of Queen West & Steps To Trinity Bellwoods Park* 130 Foot West Facing Deep Lot W/Lane Access To Garage* A Delightful Duplex On Palmerston Updated And Well Maintained* Main Flr 2 Bedroom Unit W/10 Ft Ceilings, 3 Walk Outs & Ensuite Laundry* *Upper 1+1 Bedroom Unit With Enormous Living Space* Tons Of Natural Sunlight & Ensuite Laundry* Unfinished Basement With Sep. Entrance, Roughed In Kitchen And Bath* Steps To Queen West, TTC, Trinity Bellwoods, U of T, UHN Hospitals, Great Walkable Neighbourhood W/ A Plethora Of Restaurants And Cafes* **** EXTRAS **** TRANSIT SCORE OF 98* BIKE SCORE OF 97* WALK SCORE OF 95* (id:51158)
Property Details
| MLS® Number | C8246814 |
| Property Type | Single Family |
| Community Name | Trinity-Bellwoods |
| Features | Lane |
About 58 Palmerston Ave, Toronto, Ontario
This For sale Property is located at 58 Palmerston Ave is a Semi-detached Single Family House set in the community of Trinity-Bellwoods, in the City of Toronto. This Semi-detached Single Family has a total of 3 bedroom(s), and a total of 2 bath(s) . 58 Palmerston Ave has Radiant heat heating and Wall unit. This house features a Fireplace.
The Second level includes the Kitchen, Dining Room, Living Room, Bedroom, The Basement includes the Recreational, Games Room, Bathroom, Other, The Main level includes the Living Room, Dining Room, Kitchen, Bedroom, Bedroom, The Basement is Partially finished and features a Separate entrance.
This Toronto House's exterior is finished with Brick. Also included on the property is a Detached Garage
The Current price for the property located at 58 Palmerston Ave, Toronto is $1,395,000 and was listed on MLS on :2024-04-27 15:24:47
Building
| Bathroom Total | 2 |
| Bedrooms Above Ground | 3 |
| Bedrooms Total | 3 |
| Basement Development | Partially Finished |
| Basement Features | Separate Entrance |
| Basement Type | N/a (partially Finished) |
| Construction Style Attachment | Semi-detached |
| Cooling Type | Wall Unit |
| Exterior Finish | Brick |
| Heating Fuel | Natural Gas |
| Heating Type | Radiant Heat |
| Stories Total | 2 |
| Type | House |
Parking
| Detached Garage |
Land
| Acreage | No |
| Size Irregular | 15.47 X 129 Ft |
| Size Total Text | 15.47 X 129 Ft |
Rooms
| Level | Type | Length | Width | Dimensions |
|---|---|---|---|---|
| Second Level | Kitchen | 3.67 m | 2.44 m | 3.67 m x 2.44 m |
| Second Level | Dining Room | 3.37 m | 2.67 m | 3.37 m x 2.67 m |
| Second Level | Living Room | 4.5 m | 2.42 m | 4.5 m x 2.42 m |
| Second Level | Bedroom | 4.53 m | 3.18 m | 4.53 m x 3.18 m |
| Basement | Recreational, Games Room | 4.34 m | 3.95 m | 4.34 m x 3.95 m |
| Basement | Bathroom | 2.1 m | 1.56 m | 2.1 m x 1.56 m |
| Basement | Other | 3.96 m | 2.75 m | 3.96 m x 2.75 m |
| Main Level | Living Room | 4.81 m | 3.22 m | 4.81 m x 3.22 m |
| Main Level | Dining Room | 4.5 m | 3.96 m | 4.5 m x 3.96 m |
| Main Level | Kitchen | 4.5 m | 3.96 m | 4.5 m x 3.96 m |
| Main Level | Bedroom | 4.53 m | 2.28 m | 4.53 m x 2.28 m |
| Main Level | Bedroom | 4.67 m | 3.18 m | 4.67 m x 3.18 m |
https://www.realtor.ca/real-estate/26768522/58-palmerston-ave-toronto-trinity-bellwoods
Interested?
Get More info About:58 Palmerston Ave Toronto, Mls# C8246814
