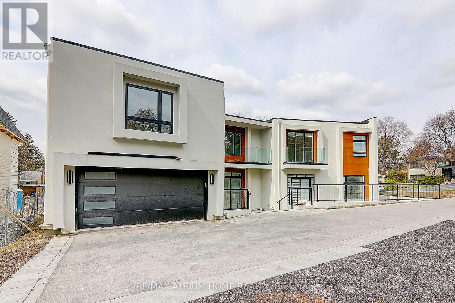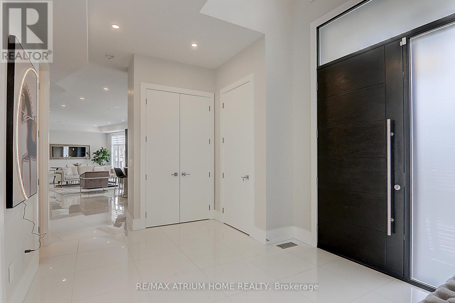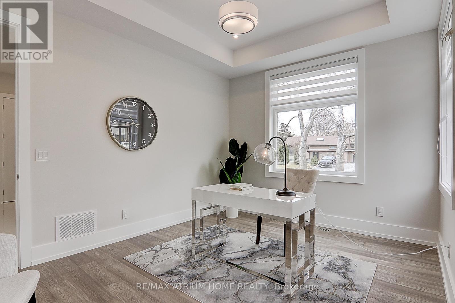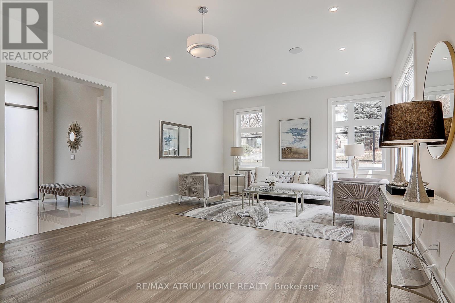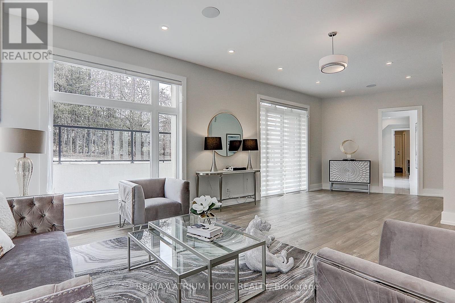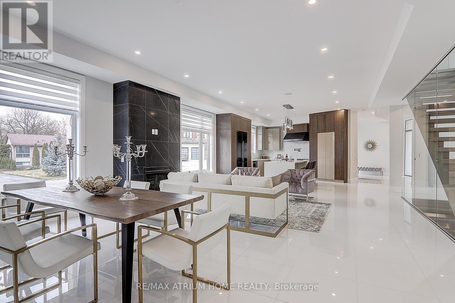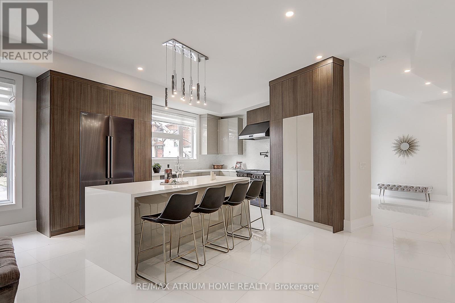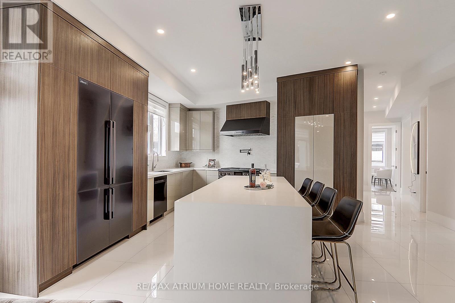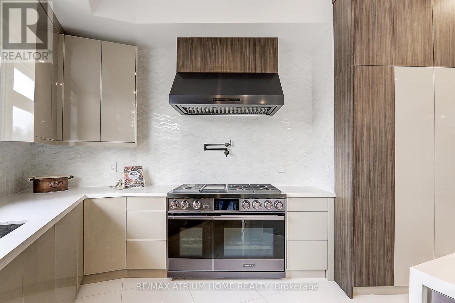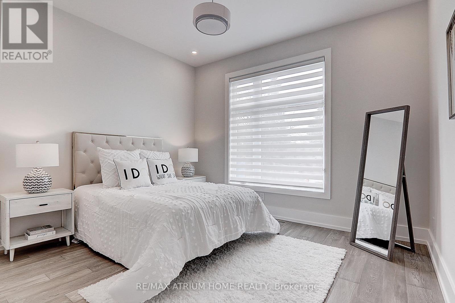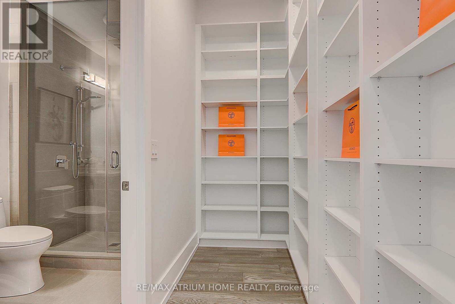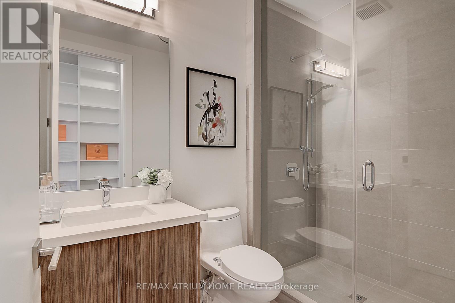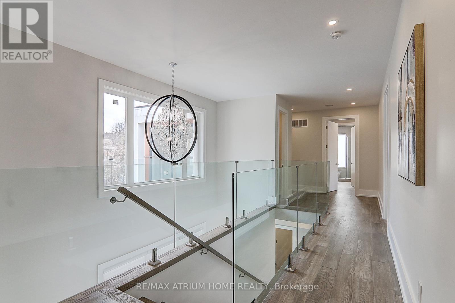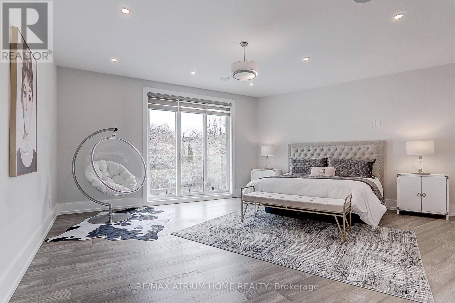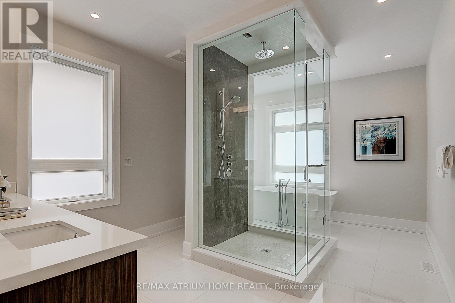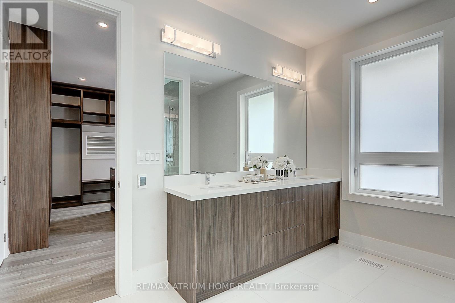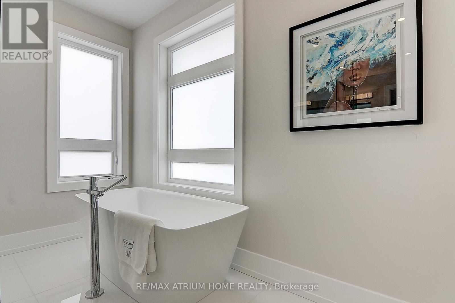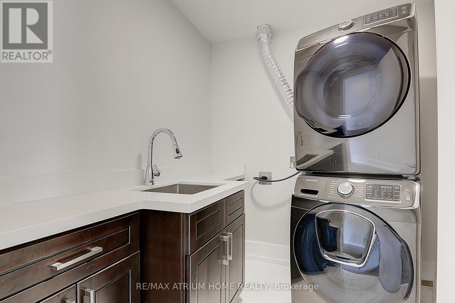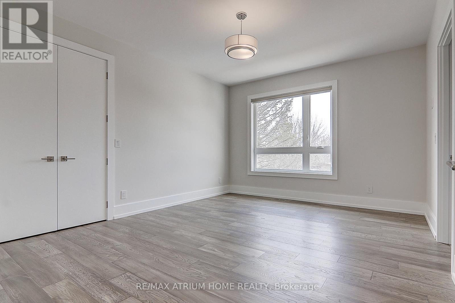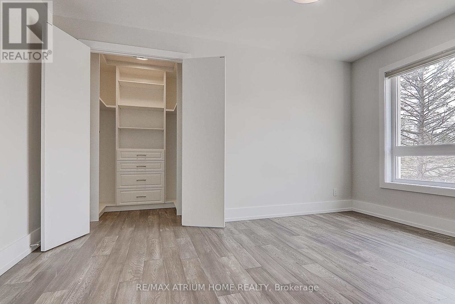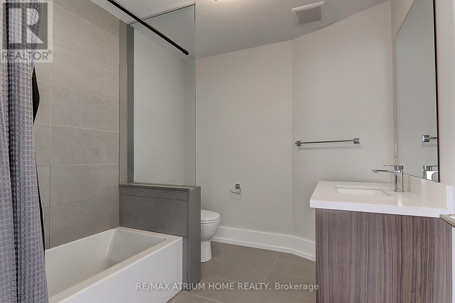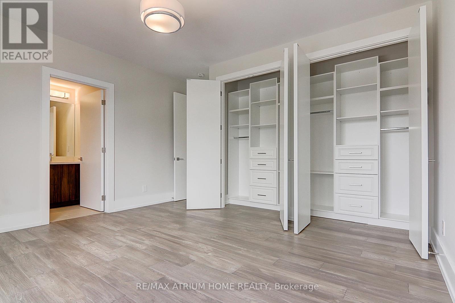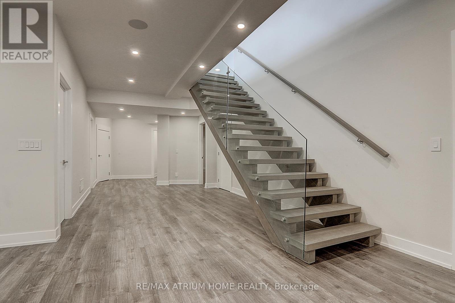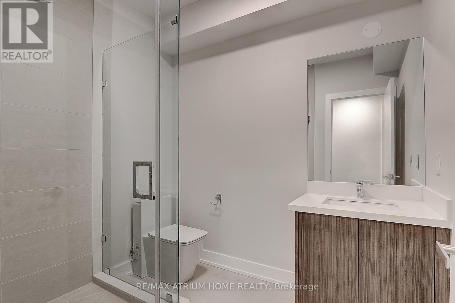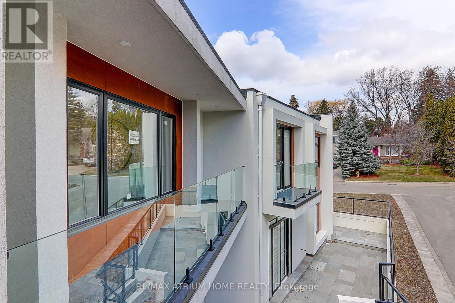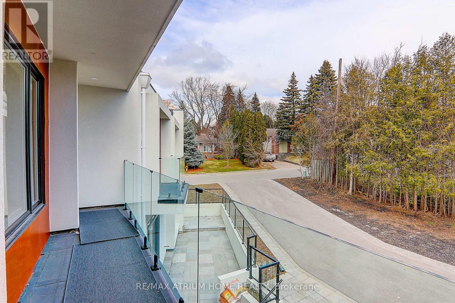58 Larabee Cres Toronto, Ontario M3A 3E7
MLS# C7340594 - Buy this house, and I'll buy Yours*
$3,998,000
3 Years New Home, The Best Deal In The Neighbourhood! Prestigious, Private And Spacious Home In A Prime Location & Desirable Area. Detail-Oriented, Quality Craftsmanship, Superior Design. Approx 5219 Sqft Plus Lower Level! This Open Concept Smart Home Features 6 Bedrooms With All Ensuites, A Library, Chef's Kitchen With Large Island, High-End Appliances, Nanny's Suite, A Large Canopy Area, High Efficient Furnace & Ac, Hrv & Many More, Pre Elevator Position, Must See! **** EXTRAS **** Step To Parks And Mins Drive To Highways. High Ranking Schools. Incl: All S/S Fridges, Wall Oven, B/I Dishwasher, Rangehood, Gas Cooktop, Washer & Dryer, Cac, Cvac, Fireplaces, Heated Floor At Bathrooms, All Window Coverings. (id:51158)
Property Details
| MLS® Number | C7340594 |
| Property Type | Single Family |
| Community Name | Parkwoods-Donalda |
| Amenities Near By | Park, Schools |
| Features | Conservation/green Belt |
| Parking Space Total | 5 |
About 58 Larabee Cres, Toronto, Ontario
This For sale Property is located at 58 Larabee Cres is a Detached Single Family House set in the community of Parkwoods-Donalda, in the City of Toronto. Nearby amenities include - Park, Schools. This Detached Single Family has a total of 8 bedroom(s), and a total of 10 bath(s) . 58 Larabee Cres has Forced air heating and Central air conditioning. This house features a Fireplace.
The Second level includes the Primary Bedroom, Bedroom, Bedroom 2, Bedroom 3, Bedroom 4, The Lower level includes the Recreational, Games Room, The Ground level includes the Living Room, Dining Room, Library, Family Room, Kitchen, Bedroom 5, The Basement is Finished.
This Toronto House's exterior is finished with Brick, Stucco. Also included on the property is a Garage
The Current price for the property located at 58 Larabee Cres, Toronto is $3,998,000 and was listed on MLS on :2024-04-21 17:23:07
Building
| Bathroom Total | 10 |
| Bedrooms Above Ground | 6 |
| Bedrooms Below Ground | 2 |
| Bedrooms Total | 8 |
| Basement Development | Finished |
| Basement Type | N/a (finished) |
| Construction Style Attachment | Detached |
| Cooling Type | Central Air Conditioning |
| Exterior Finish | Brick, Stucco |
| Fireplace Present | Yes |
| Heating Fuel | Natural Gas |
| Heating Type | Forced Air |
| Stories Total | 2 |
| Type | House |
Parking
| Garage |
Land
| Acreage | No |
| Land Amenities | Park, Schools |
| Size Irregular | 95 X 110 Ft |
| Size Total Text | 95 X 110 Ft |
Rooms
| Level | Type | Length | Width | Dimensions |
|---|---|---|---|---|
| Second Level | Primary Bedroom | 5.15 m | 4.88 m | 5.15 m x 4.88 m |
| Second Level | Bedroom | 6.05 m | 4.26 m | 6.05 m x 4.26 m |
| Second Level | Bedroom 2 | 5.4 m | 4.8 m | 5.4 m x 4.8 m |
| Second Level | Bedroom 3 | 5.3 m | 4.3 m | 5.3 m x 4.3 m |
| Second Level | Bedroom 4 | 4.58 m | 4.74 m | 4.58 m x 4.74 m |
| Lower Level | Recreational, Games Room | 10.8 m | 5.98 m | 10.8 m x 5.98 m |
| Ground Level | Living Room | 4.88 m | 5.79 m | 4.88 m x 5.79 m |
| Ground Level | Dining Room | 3.87 m | 4.26 m | 3.87 m x 4.26 m |
| Ground Level | Library | 4.67 m | 3.96 m | 4.67 m x 3.96 m |
| Ground Level | Family Room | 7.92 m | 5.58 m | 7.92 m x 5.58 m |
| Ground Level | Kitchen | 4.57 m | 5.58 m | 4.57 m x 5.58 m |
| Ground Level | Bedroom 5 | 4.57 m | 7.05 m | 4.57 m x 7.05 m |
https://www.realtor.ca/real-estate/26335332/58-larabee-cres-toronto-parkwoods-donalda
Interested?
Get More info About:58 Larabee Cres Toronto, Mls# C7340594

