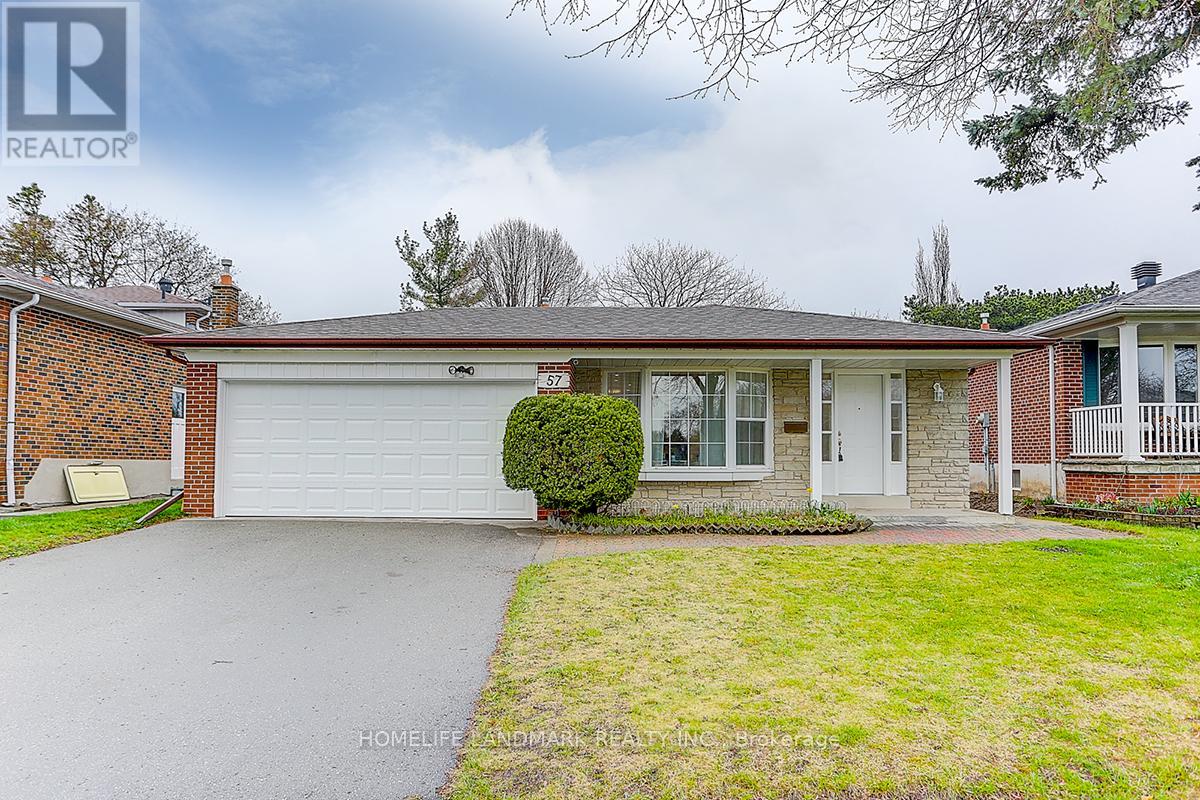57 Dibgate Blvd Toronto, Ontario M1S 2X1
MLS# E8250422 - Buy this house, and I'll buy Yours*
$1,188,000
Location!!! Spacious 3+1 Bdr Backsplit3 Double Garage Detached Home In High Demand Agincourt Area! Well Maintained Owner Living For 20 Years, Renovated Recently, New kitchen Centre Island , New Fridge , One Year New Stove& Dishwasher, Open Concept, Huge Bay Window, Pot lights, Ensuite Prim Room With Hardwood Floor F. Finished Bsmt With Seprate Entrance , Huge Crawl Space , 2 Sets Washer/Dryer, New Thermo Garage Door,Lovely Landscape! Back On School Yard. Close To All Amenities, Supermarkets, Restaurants, Banks, Shopping Center. Great For First Time Buyer & Inventors... **** EXTRAS **** Newer AC , Window , Roofing , Thermo Garage Door / Remoter ,Huge Crawl Storage And More... (id:51158)
Property Details
| MLS® Number | E8250422 |
| Property Type | Single Family |
| Community Name | Agincourt North |
| Amenities Near By | Park, Public Transit, Schools |
| Community Features | Community Centre |
| Parking Space Total | 5 |
About 57 Dibgate Blvd, Toronto, Ontario
This For sale Property is located at 57 Dibgate Blvd is a Detached Single Family House set in the community of Agincourt North, in the City of Toronto. Nearby amenities include - Park, Public Transit, Schools. This Detached Single Family has a total of 4 bedroom(s), and a total of 3 bath(s) . 57 Dibgate Blvd has Forced air heating and Central air conditioning. This house features a Fireplace.
The Basement includes the Eating Area, Recreational, Games Room, Bedroom 4, The Main level includes the Living Room, Dining Room, The Upper Level includes the Primary Bedroom, Bedroom 2, Bedroom 3, The Basement is Finished and features a Separate entrance.
This Toronto House's exterior is finished with Brick. Also included on the property is a Detached Garage
The Current price for the property located at 57 Dibgate Blvd, Toronto is $1,188,000 and was listed on MLS on :2024-04-29 12:03:23
Building
| Bathroom Total | 3 |
| Bedrooms Above Ground | 3 |
| Bedrooms Below Ground | 1 |
| Bedrooms Total | 4 |
| Basement Development | Finished |
| Basement Features | Separate Entrance |
| Basement Type | N/a (finished) |
| Construction Style Attachment | Detached |
| Construction Style Split Level | Backsplit |
| Cooling Type | Central Air Conditioning |
| Exterior Finish | Brick |
| Heating Fuel | Natural Gas |
| Heating Type | Forced Air |
| Type | House |
Parking
| Detached Garage |
Land
| Acreage | No |
| Land Amenities | Park, Public Transit, Schools |
| Size Irregular | 50 X 120 Ft |
| Size Total Text | 50 X 120 Ft |
Rooms
| Level | Type | Length | Width | Dimensions |
|---|---|---|---|---|
| Basement | Eating Area | 8.2 m | 3.9 m | 8.2 m x 3.9 m |
| Basement | Recreational, Games Room | 8.2 m | 3.9 m | 8.2 m x 3.9 m |
| Basement | Bedroom 4 | 3.66 m | 3.13 m | 3.66 m x 3.13 m |
| Main Level | Living Room | 7.92 m | 3.62 m | 7.92 m x 3.62 m |
| Main Level | Dining Room | 3.62 m | 2.92 m | 3.62 m x 2.92 m |
| Upper Level | Primary Bedroom | 4.45 m | 3.87 m | 4.45 m x 3.87 m |
| Upper Level | Bedroom 2 | 4.36 m | 2.6 m | 4.36 m x 2.6 m |
| Upper Level | Bedroom 3 | 3.6 m | 2.65 m | 3.6 m x 2.65 m |
https://www.realtor.ca/real-estate/26774120/57-dibgate-blvd-toronto-agincourt-north
Interested?
Get More info About:57 Dibgate Blvd Toronto, Mls# E8250422




























