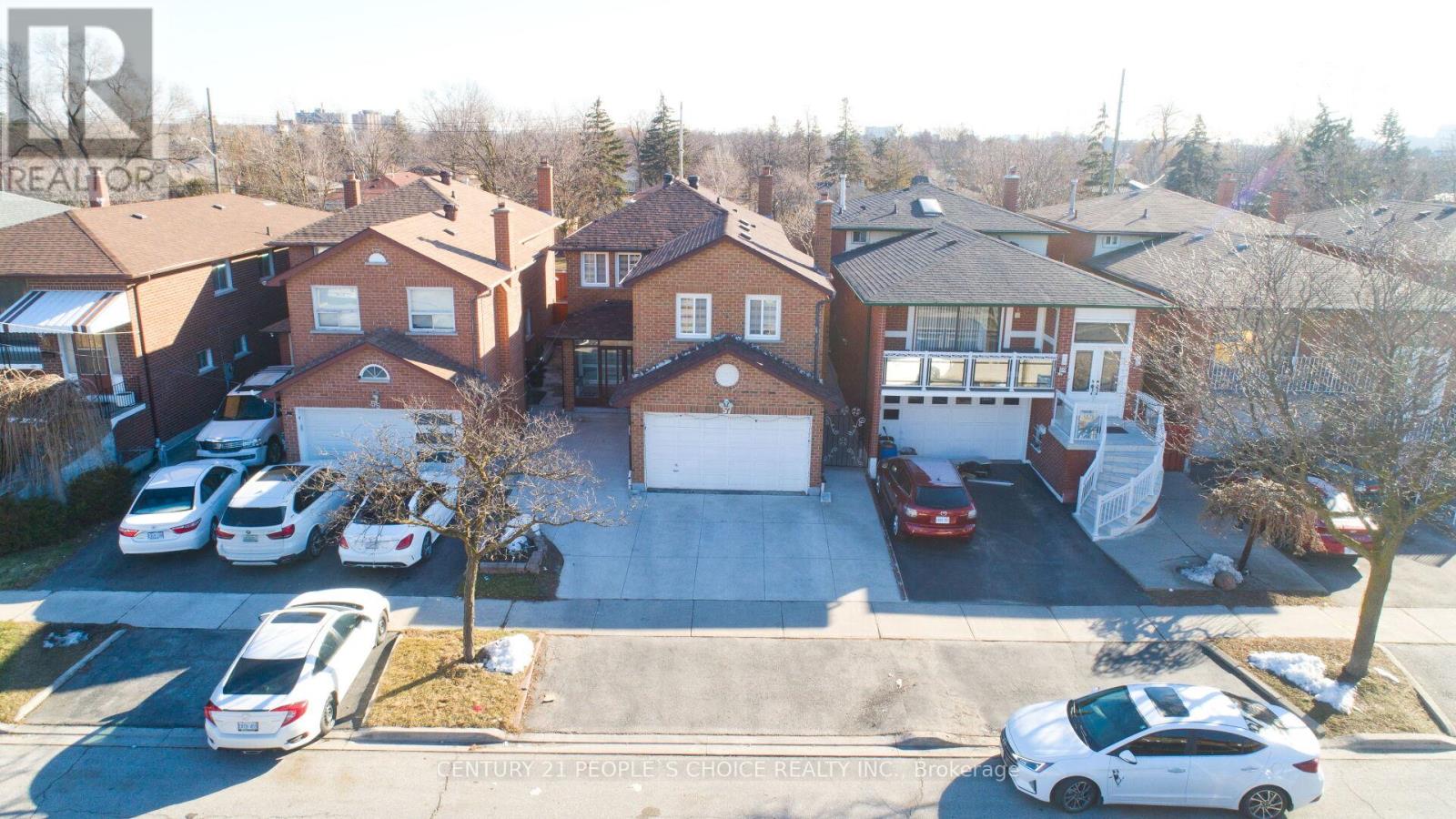57 Cassis Dr Toronto, Ontario M9V 4Z4
MLS# W8044520 - Buy this house, and I'll buy Yours*
$1,349,000
*** Location Location Location *** Great Opportunity For 4 + 2 Bedroom 5 Bathrooms . 5 Car Parking With Double Car Garage. Detached House . 2 Master Bedroom On 2nd floor . 2 Car Garage W/ access door. Prestigious Mount Olive Com Nit Etobicoke! Bright & Spacious Detached Approx Over 3000 Sq Ft Living Spa . Located In The Best Location Of North Etobicoke. Steps To 24 Hrs T T C Service & Close To Humber College & Community Pool, Plaza, Schools, Hospital & Mins To Hwy 427 & Airport. Close To Parks, Schools, Community Pool, Highways, Transit And York University. (id:51158)
Property Details
| MLS® Number | W8044520 |
| Property Type | Single Family |
| Community Name | West Humber-Clairville |
| Parking Space Total | 3 |
About 57 Cassis Dr, Toronto, Ontario
This For sale Property is located at 57 Cassis Dr is a Detached Single Family House set in the community of West Humber-Clairville, in the City of Toronto. This Detached Single Family has a total of 6 bedroom(s), and a total of 5 bath(s) . 57 Cassis Dr has Forced air heating and Central air conditioning. This house features a Fireplace.
The Second level includes the Primary Bedroom, Primary Bedroom, Bedroom 3, Bedroom 4, The Main level includes the Living Room, Dining Room, Kitchen, Eating Area, and features a Apartment in basement, Separate entrance.
This Toronto House's exterior is finished with Brick. Also included on the property is a Attached Garage
The Current price for the property located at 57 Cassis Dr, Toronto is $1,349,000 and was listed on MLS on :2024-04-08 12:03:21
Building
| Bathroom Total | 5 |
| Bedrooms Above Ground | 4 |
| Bedrooms Below Ground | 2 |
| Bedrooms Total | 6 |
| Basement Features | Apartment In Basement, Separate Entrance |
| Basement Type | N/a |
| Construction Style Attachment | Detached |
| Cooling Type | Central Air Conditioning |
| Exterior Finish | Brick |
| Heating Fuel | Natural Gas |
| Heating Type | Forced Air |
| Stories Total | 2 |
| Type | House |
Parking
| Attached Garage |
Land
| Acreage | No |
| Size Irregular | 30.2 X 105.11 Ft |
| Size Total Text | 30.2 X 105.11 Ft |
Rooms
| Level | Type | Length | Width | Dimensions |
|---|---|---|---|---|
| Second Level | Primary Bedroom | 5.33 m | 4.99 m | 5.33 m x 4.99 m |
| Second Level | Primary Bedroom | 6.01 m | 4.45 m | 6.01 m x 4.45 m |
| Second Level | Bedroom 3 | 4.66 m | 3.98 m | 4.66 m x 3.98 m |
| Second Level | Bedroom 4 | Measurements not available | ||
| Main Level | Living Room | 6.01 m | 3.99 m | 6.01 m x 3.99 m |
| Main Level | Dining Room | 3.99 m | 3.56 m | 3.99 m x 3.56 m |
| Main Level | Kitchen | 3.77 m | 3.55 m | 3.77 m x 3.55 m |
| Main Level | Eating Area | 5.66 m | 3.88 m | 5.66 m x 3.88 m |
https://www.realtor.ca/real-estate/26480262/57-cassis-dr-toronto-west-humber-clairville
Interested?
Get More info About:57 Cassis Dr Toronto, Mls# W8044520









































