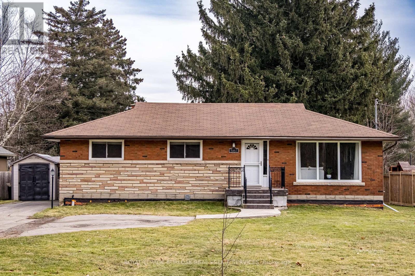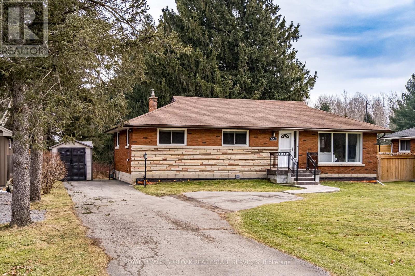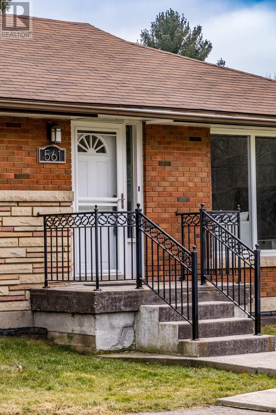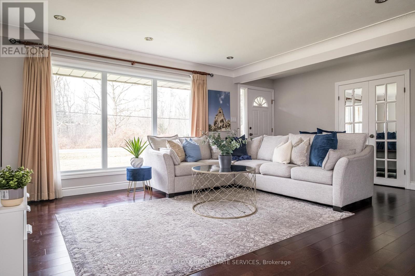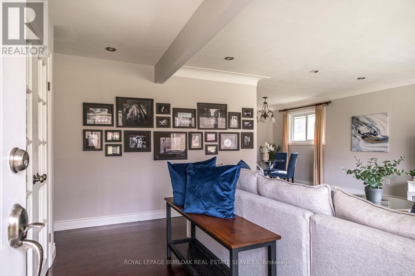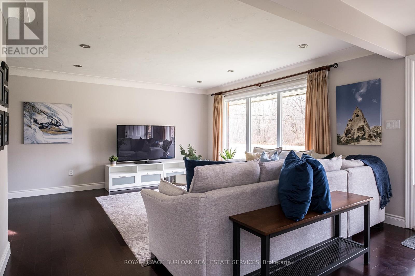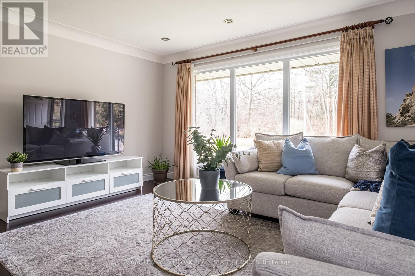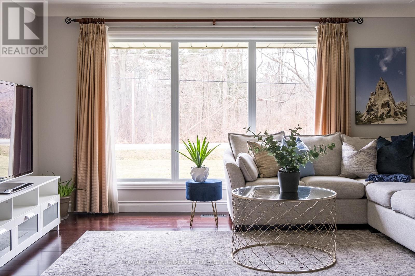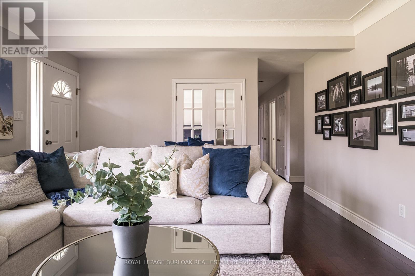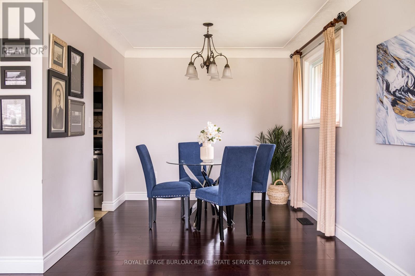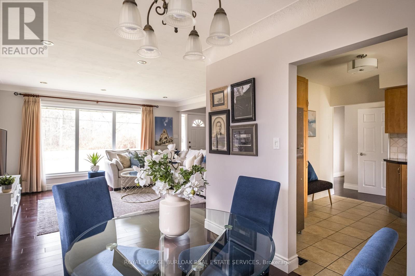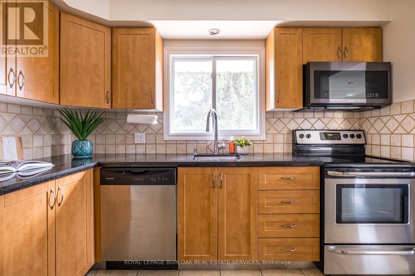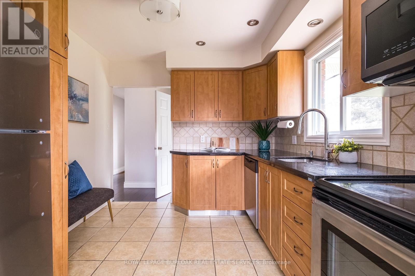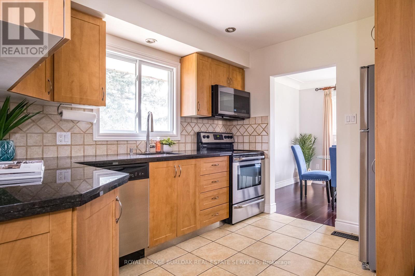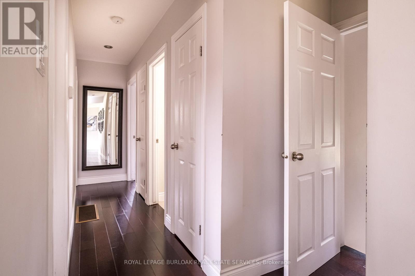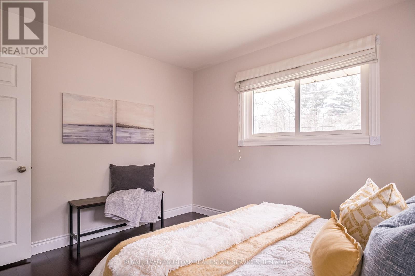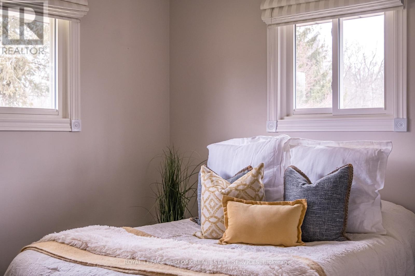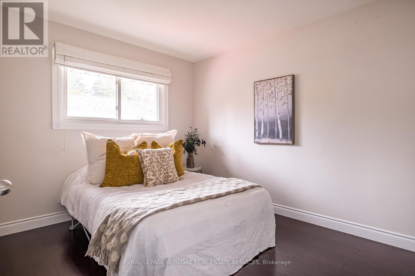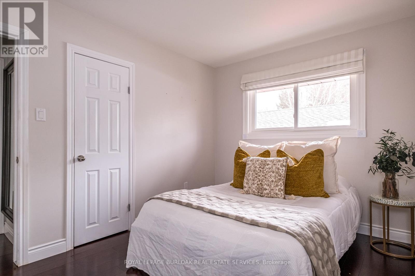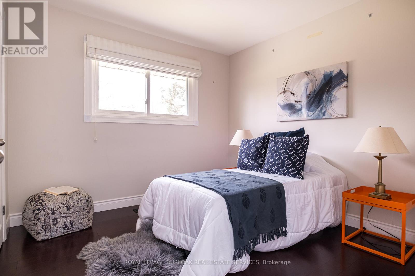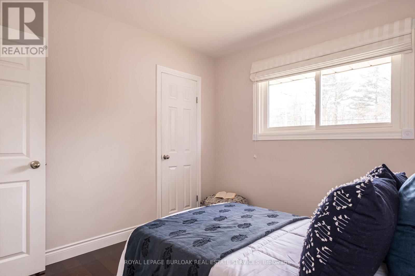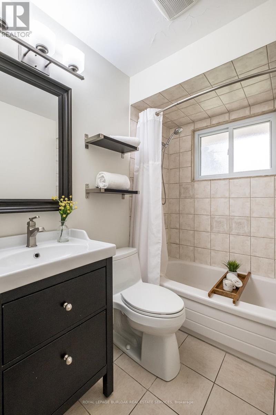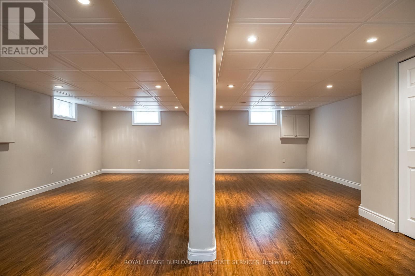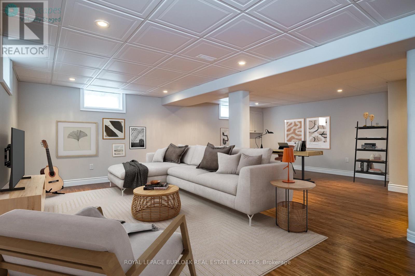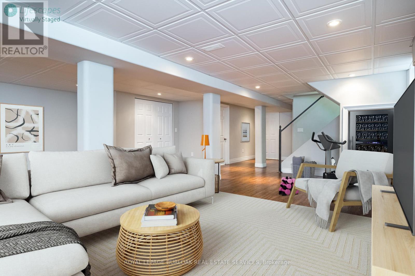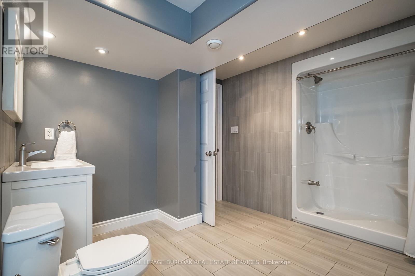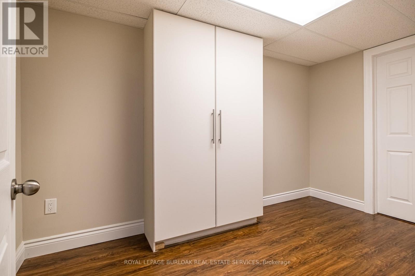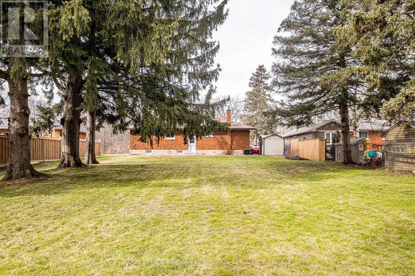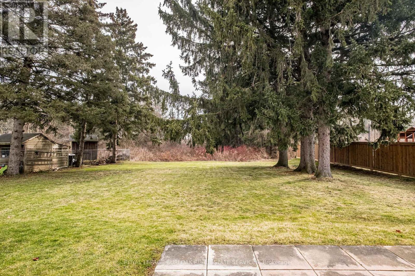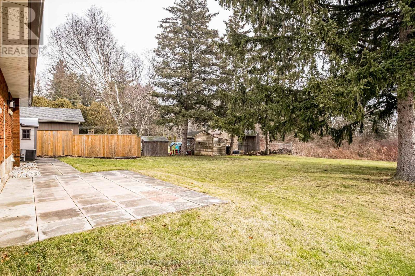561 Glancaster Rd Hamilton, Ontario L0R 1W0
MLS# X8063634 - Buy this house, and I'll buy Yours*
$885,000
Introducing this charming 3-bed, 2-bath bungalow, nestled on a spacious lot with offering tranquility and space for outdoor activities. This home boasts a fully finished basement, complete with a separate entrance, providing versatility and potential for additional living space or multigenerational living. With a thoughtful layout and modern amenities, this property is the epitome of comfortable living in a serene setting. (id:51158)
Property Details
| MLS® Number | X8063634 |
| Property Type | Single Family |
| Community Name | Airport Employment Area |
| Parking Space Total | 4 |
About 561 Glancaster Rd, Hamilton, Ontario
This For sale Property is located at 561 Glancaster Rd is a Detached Single Family House Bungalow set in the community of Airport Employment Area, in the City of Hamilton. This Detached Single Family has a total of 3 bedroom(s), and a total of 2 bath(s) . 561 Glancaster Rd has Forced air heating and Central air conditioning. This house features a Fireplace.
The Basement includes the Family Room, Bathroom, Office, The Main level includes the Dining Room, Kitchen, Living Room, Primary Bedroom, Bathroom, Bedroom 2, The Basement is Finished.
This Hamilton House's exterior is finished with Brick
The Current price for the property located at 561 Glancaster Rd, Hamilton is $885,000 and was listed on MLS on :2024-04-12 21:28:37
Building
| Bathroom Total | 2 |
| Bedrooms Above Ground | 3 |
| Bedrooms Total | 3 |
| Architectural Style | Bungalow |
| Basement Development | Finished |
| Basement Type | N/a (finished) |
| Construction Style Attachment | Detached |
| Cooling Type | Central Air Conditioning |
| Exterior Finish | Brick |
| Heating Fuel | Natural Gas |
| Heating Type | Forced Air |
| Stories Total | 1 |
| Type | House |
Land
| Acreage | No |
| Sewer | Septic System |
| Size Irregular | 75.16 X 197.88 Ft |
| Size Total Text | 75.16 X 197.88 Ft |
Rooms
| Level | Type | Length | Width | Dimensions |
|---|---|---|---|---|
| Basement | Family Room | 10.31 m | 7.23 m | 10.31 m x 7.23 m |
| Basement | Bathroom | 3.04 m | 3.92 m | 3.04 m x 3.92 m |
| Basement | Office | 3.66 m | 2.13 m | 3.66 m x 2.13 m |
| Main Level | Dining Room | 2.72 m | 2.83 m | 2.72 m x 2.83 m |
| Main Level | Kitchen | 3.25 m | 2.82 m | 3.25 m x 2.82 m |
| Main Level | Living Room | 6.09 m | 4.12 m | 6.09 m x 4.12 m |
| Main Level | Primary Bedroom | 3.61 m | 3.05 m | 3.61 m x 3.05 m |
| Main Level | Bathroom | 1.59 m | 2.82 m | 1.59 m x 2.82 m |
| Main Level | Bedroom 2 | 3.63 m | 2.82 m | 3.63 m x 2.82 m |
Utilities
| Sewer | Available |
| Natural Gas | Available |
| Electricity | Available |
| Cable | Available |
https://www.realtor.ca/real-estate/26508705/561-glancaster-rd-hamilton-airport-employment-area
Interested?
Get More info About:561 Glancaster Rd Hamilton, Mls# X8063634
