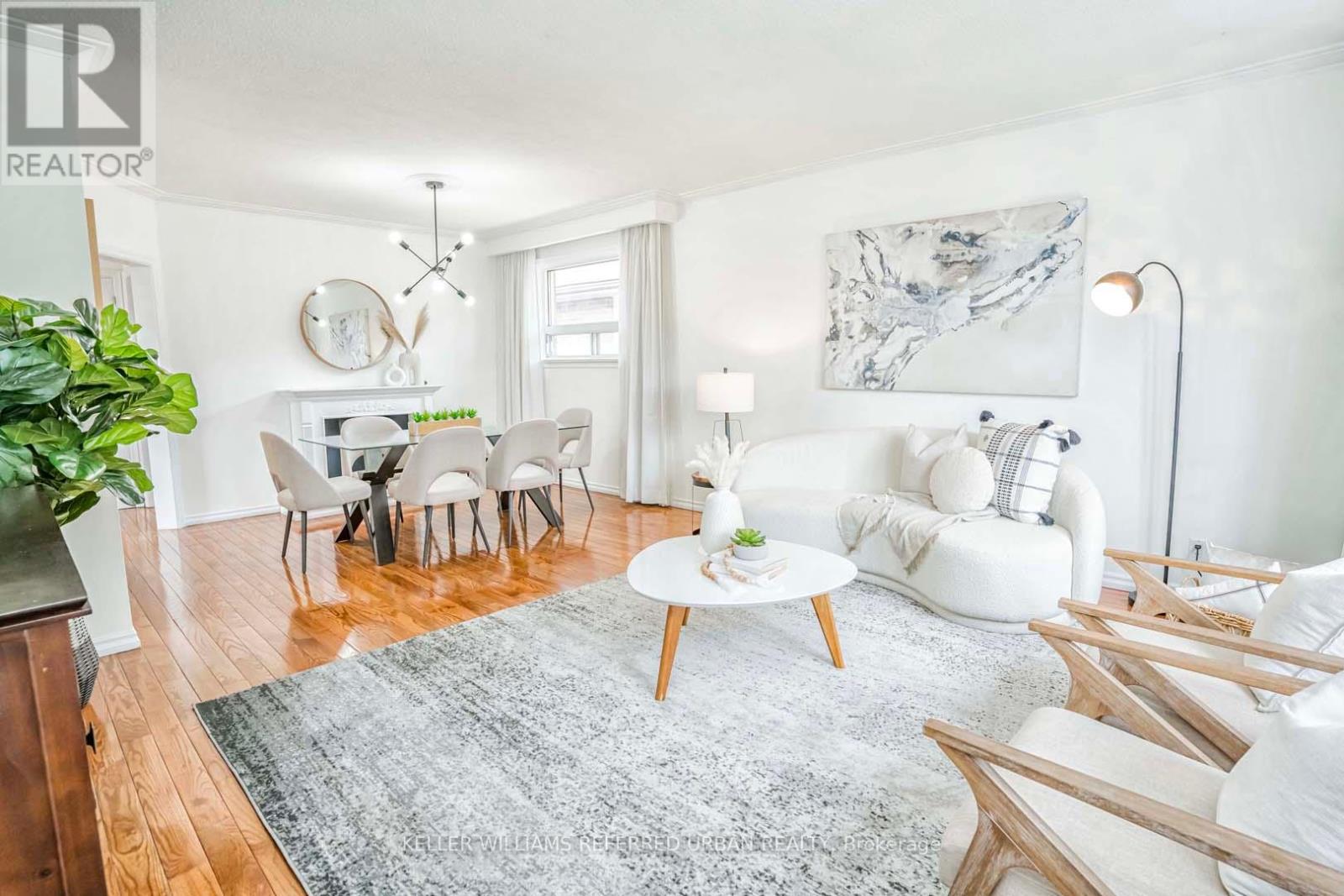56 Sophia Dr Toronto, Ontario M1H 1Z5
MLS# E8266572 - Buy this house, and I'll buy Yours*
$1,000,000
Welcome Home! This is THE ONE you have been waiting for! Move-in ready Detached Brick Bungalow On A Quiet, Convenient, & Family friendly Neighbourhood. Well maintained by the same family for nearly 30 years; it exudes Pride of Ownership. It boasts many recent professional upgrades throughout, oversized bedrooms, large eat-in kitchen, a finished basement with separate entry, and a big backyard. Brand New full bathrooms, brand new kitchen & foyer flooring & brand new hardwood staircases, Solid hardwood flooring throughout the main floor, brand new laminate flooring in both basement bedrooms, newer high efficiency furnace, central air conditioner, bedroom windows, and professional waterproofing on the right side & rear of the home. See the full List of Improvements attached. Conveniently Located Near All Amenities - TTC, Hwy 401, Park, Groceries, Coffee Shops, Elementary & Secondary Schools, Restaurants, Shopping Mall, Centennial College, & More! Do Not Miss Out On This Stunning Home. The Best Bungalow In The Area - Compare And See For Yourself. **** EXTRAS **** A home you will be proud to show off. Freshly painted throughout. Separate Entry - in law suite or basement apartment potential. Gas line in back yard for a Gas BBQ. See Floor Plan & Full List of Improvements attached. (id:51158)
Property Details
| MLS® Number | E8266572 |
| Property Type | Single Family |
| Community Name | Woburn |
| Amenities Near By | Hospital, Park, Public Transit, Schools |
| Community Features | Community Centre |
| Parking Space Total | 4 |
About 56 Sophia Dr, Toronto, Ontario
This For sale Property is located at 56 Sophia Dr is a Detached Single Family House Bungalow set in the community of Woburn, in the City of Toronto. Nearby amenities include - Hospital, Park, Public Transit, Schools. This Detached Single Family has a total of 5 bedroom(s), and a total of 2 bath(s) . 56 Sophia Dr has Forced air heating and Central air conditioning. This house features a Fireplace.
The Lower level includes the Recreational, Games Room, Bedroom 4, Bedroom 5, Bathroom, Cold Room, The Main level includes the Living Room, Dining Room, Kitchen, Primary Bedroom, Bedroom 2, Bedroom 3, Bathroom, The Basement is Finished and features a Separate entrance.
This Toronto House's exterior is finished with Brick. Also included on the property is a Carport
The Current price for the property located at 56 Sophia Dr, Toronto is $1,000,000 and was listed on MLS on :2024-04-30 01:25:34
Building
| Bathroom Total | 2 |
| Bedrooms Above Ground | 3 |
| Bedrooms Below Ground | 2 |
| Bedrooms Total | 5 |
| Architectural Style | Bungalow |
| Basement Development | Finished |
| Basement Features | Separate Entrance |
| Basement Type | N/a (finished) |
| Construction Style Attachment | Detached |
| Cooling Type | Central Air Conditioning |
| Exterior Finish | Brick |
| Fireplace Present | Yes |
| Heating Fuel | Natural Gas |
| Heating Type | Forced Air |
| Stories Total | 1 |
| Type | House |
Parking
| Carport |
Land
| Acreage | No |
| Land Amenities | Hospital, Park, Public Transit, Schools |
| Size Irregular | 42.06 X 112.14 Ft ; Widens To 52.36 Ft At Rear |
| Size Total Text | 42.06 X 112.14 Ft ; Widens To 52.36 Ft At Rear |
Rooms
| Level | Type | Length | Width | Dimensions |
|---|---|---|---|---|
| Lower Level | Recreational, Games Room | 3.86 m | 6.91 m | 3.86 m x 6.91 m |
| Lower Level | Bedroom 4 | 4.29 m | 3.33 m | 4.29 m x 3.33 m |
| Lower Level | Bedroom 5 | 5.08 m | 3.33 m | 5.08 m x 3.33 m |
| Lower Level | Bathroom | 2.23 m | 2.24 m | 2.23 m x 2.24 m |
| Lower Level | Cold Room | 1.55 m | 3.18 m | 1.55 m x 3.18 m |
| Main Level | Living Room | 4.14 m | 4.42 m | 4.14 m x 4.42 m |
| Main Level | Dining Room | 2.54 m | 3.66 m | 2.54 m x 3.66 m |
| Main Level | Kitchen | 5.56 m | 3.33 m | 5.56 m x 3.33 m |
| Main Level | Primary Bedroom | 4.47 m | 3.25 m | 4.47 m x 3.25 m |
| Main Level | Bedroom 2 | 3.86 m | 2.97 m | 3.86 m x 2.97 m |
| Main Level | Bedroom 3 | 3.02 m | 3 m | 3.02 m x 3 m |
| Main Level | Bathroom | 2 m | 2.07 m | 2 m x 2.07 m |
https://www.realtor.ca/real-estate/26794974/56-sophia-dr-toronto-woburn
Interested?
Get More info About:56 Sophia Dr Toronto, Mls# E8266572









































