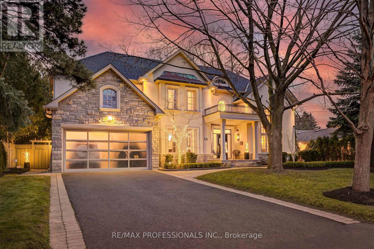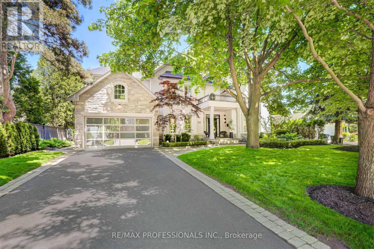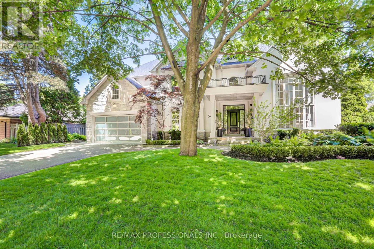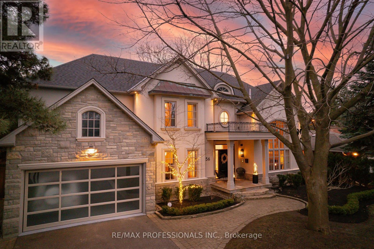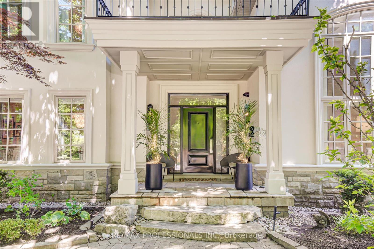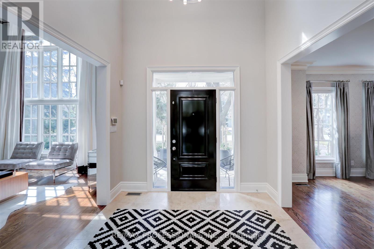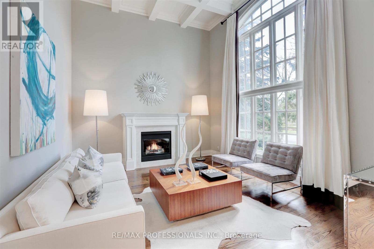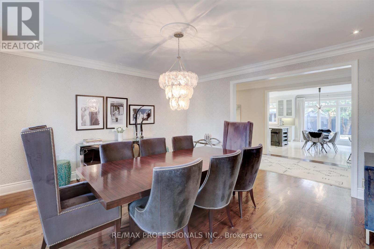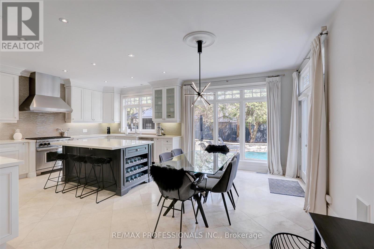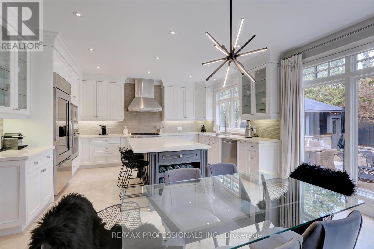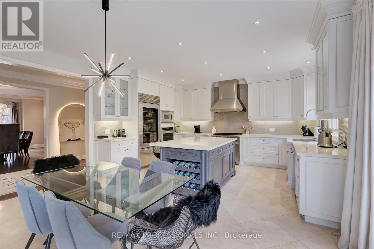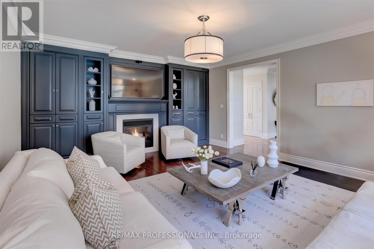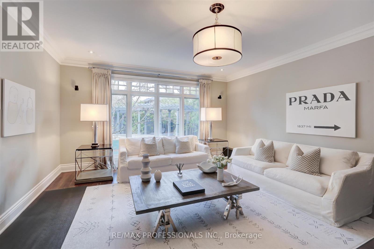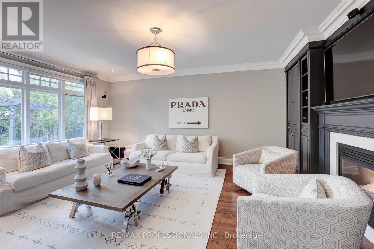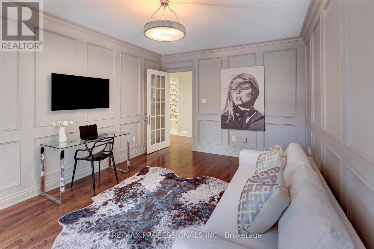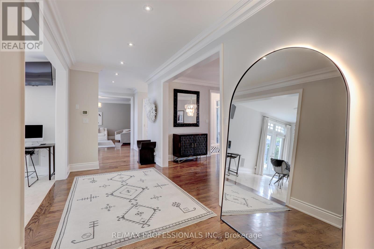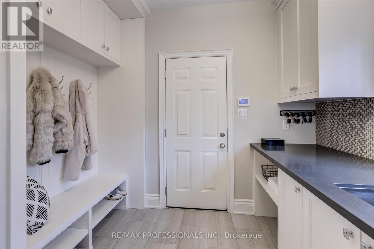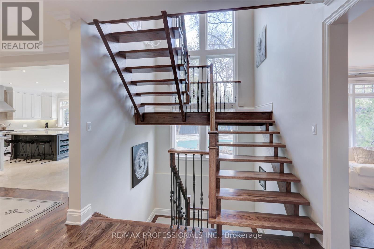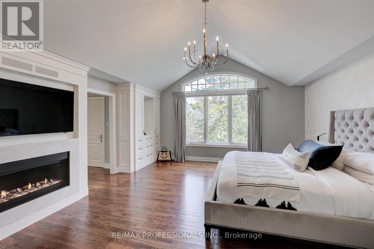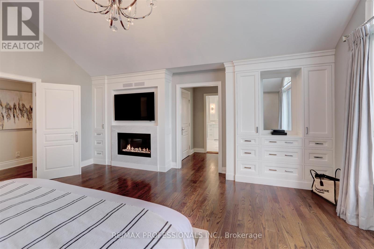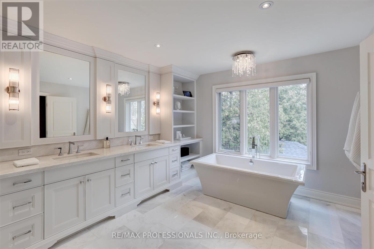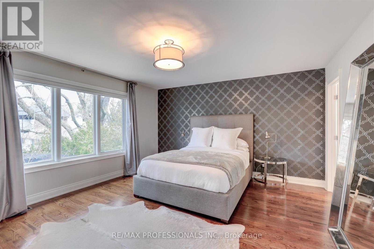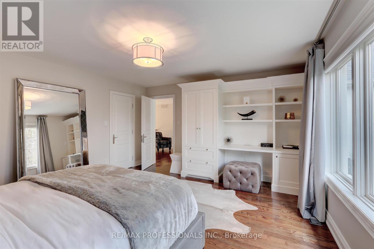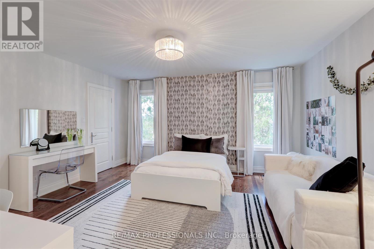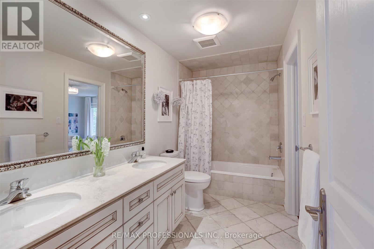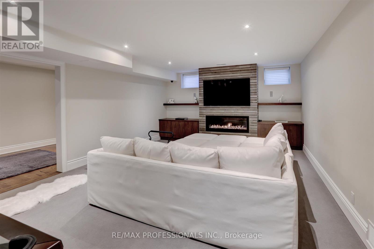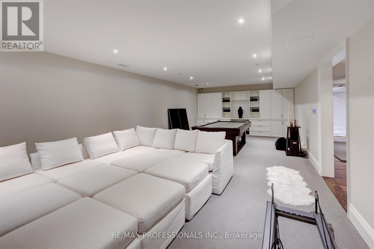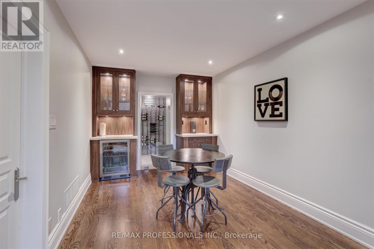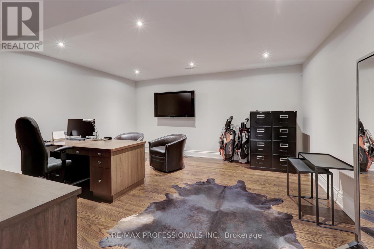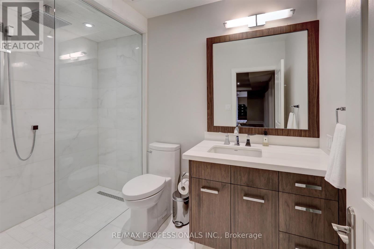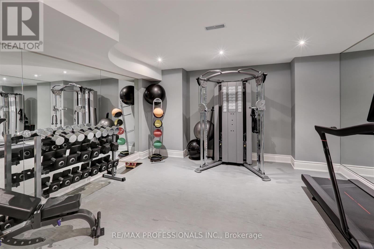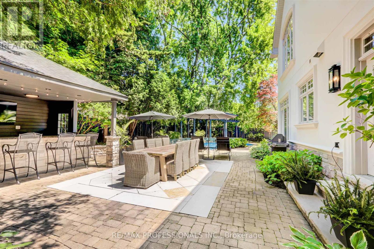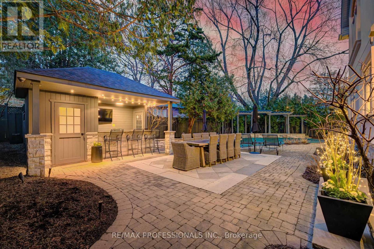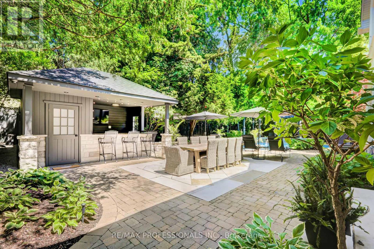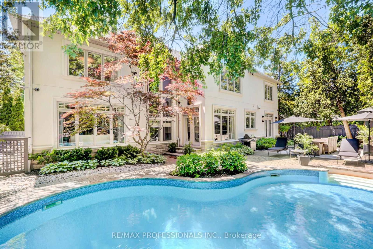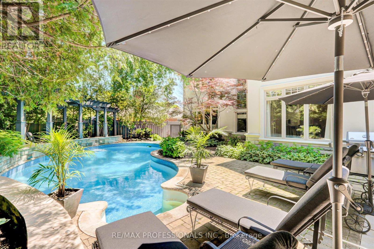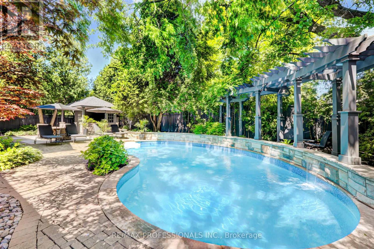56 Princess Anne Cres Toronto, Ontario M9A 2P5
MLS# W8192340 - Buy this house, and I'll buy Yours*
$4,345,000
Welcome to this beautifully appointed residence located in the Princess Anne Manor. Limestone clad hallway leads to a sunlit, formal living room with mantelled fireplace, and oversized formal dining room and an inviting family room with gas fireplace/built-in plus view of pool and gardens. Gourmet kitchen offers custom cabinetry and quartz counters, family eat-in area with w/o to patio + pool. The second level offers an inviting primary bedroom with a linear fireplace and a sumptuous marble clad ensuite plus 3 other large bedrooms with ensuites. An inviting lower level offering a rec room with linear fireplace, TV and pool table for family fun nights, a gym, a large office, a wine tasting room leading to temperature controlled wine cellar. All with under floor heating for comfort. The private backyard with pool, cabana with TV and BOSE speakers, plus the outdoor change room completes what this beautiful home has to offer. Walk to St. George's Golf and Country Club, renowned St. George's Elementary School and Richview Collegiate. **** EXTRAS **** Pool + cabana with fridge, SONOS sound system with BOSE garden speakers, removable pool fence, and all pool related equipment. (id:51158)
Property Details
| MLS® Number | W8192340 |
| Property Type | Single Family |
| Community Name | Princess-Rosethorn |
| Amenities Near By | Park, Place Of Worship, Public Transit |
| Parking Space Total | 6 |
| Pool Type | Inground Pool |
About 56 Princess Anne Cres, Toronto, Ontario
This For sale Property is located at 56 Princess Anne Cres is a Detached Single Family House set in the community of Princess-Rosethorn, in the City of Toronto. Nearby amenities include - Park, Place of Worship, Public Transit. This Detached Single Family has a total of 5 bedroom(s), and a total of 5 bath(s) . 56 Princess Anne Cres has Forced air heating and Central air conditioning. This house features a Fireplace.
The Second level includes the Primary Bedroom, Bedroom 2, Bedroom 3, Bedroom 4, The Basement includes the Recreational, Games Room, Office, Exercise Room, The Main level includes the Living Room, Dining Room, Kitchen, Office, Family Room, The Basement is Finished.
This Toronto House's exterior is finished with Stone, Stucco. You'll enjoy this property in the summer with the Inground pool. Also included on the property is a Attached Garage
The Current price for the property located at 56 Princess Anne Cres, Toronto is $4,345,000 and was listed on MLS on :2024-04-24 15:30:52
Building
| Bathroom Total | 5 |
| Bedrooms Above Ground | 4 |
| Bedrooms Below Ground | 1 |
| Bedrooms Total | 5 |
| Basement Development | Finished |
| Basement Type | N/a (finished) |
| Construction Style Attachment | Detached |
| Cooling Type | Central Air Conditioning |
| Exterior Finish | Stone, Stucco |
| Fireplace Present | Yes |
| Heating Fuel | Natural Gas |
| Heating Type | Forced Air |
| Stories Total | 2 |
| Type | House |
Parking
| Attached Garage |
Land
| Acreage | No |
| Land Amenities | Park, Place Of Worship, Public Transit |
| Size Irregular | 80 X 120 Ft ; N 120 S 110 |
| Size Total Text | 80 X 120 Ft ; N 120 S 110 |
Rooms
| Level | Type | Length | Width | Dimensions |
|---|---|---|---|---|
| Second Level | Primary Bedroom | 7.05 m | 5.41 m | 7.05 m x 5.41 m |
| Second Level | Bedroom 2 | 4.51 m | 4.21 m | 4.51 m x 4.21 m |
| Second Level | Bedroom 3 | 5.1 m | 4.93 m | 5.1 m x 4.93 m |
| Second Level | Bedroom 4 | 4.82 m | 4.23 m | 4.82 m x 4.23 m |
| Basement | Recreational, Games Room | 10.1 m | 4.56 m | 10.1 m x 4.56 m |
| Basement | Office | 4.87 m | 4.64 m | 4.87 m x 4.64 m |
| Basement | Exercise Room | 4.55 m | 4.52 m | 4.55 m x 4.52 m |
| Main Level | Living Room | 4.78 m | 4.11 m | 4.78 m x 4.11 m |
| Main Level | Dining Room | 5 m | 4.9 m | 5 m x 4.9 m |
| Main Level | Kitchen | 6.7 m | 6.54 m | 6.7 m x 6.54 m |
| Main Level | Office | 4.79 m | 3.57 m | 4.79 m x 3.57 m |
| Main Level | Family Room | 5.47 m | 4.78 m | 5.47 m x 4.78 m |
https://www.realtor.ca/real-estate/26694319/56-princess-anne-cres-toronto-princess-rosethorn
Interested?
Get More info About:56 Princess Anne Cres Toronto, Mls# W8192340
