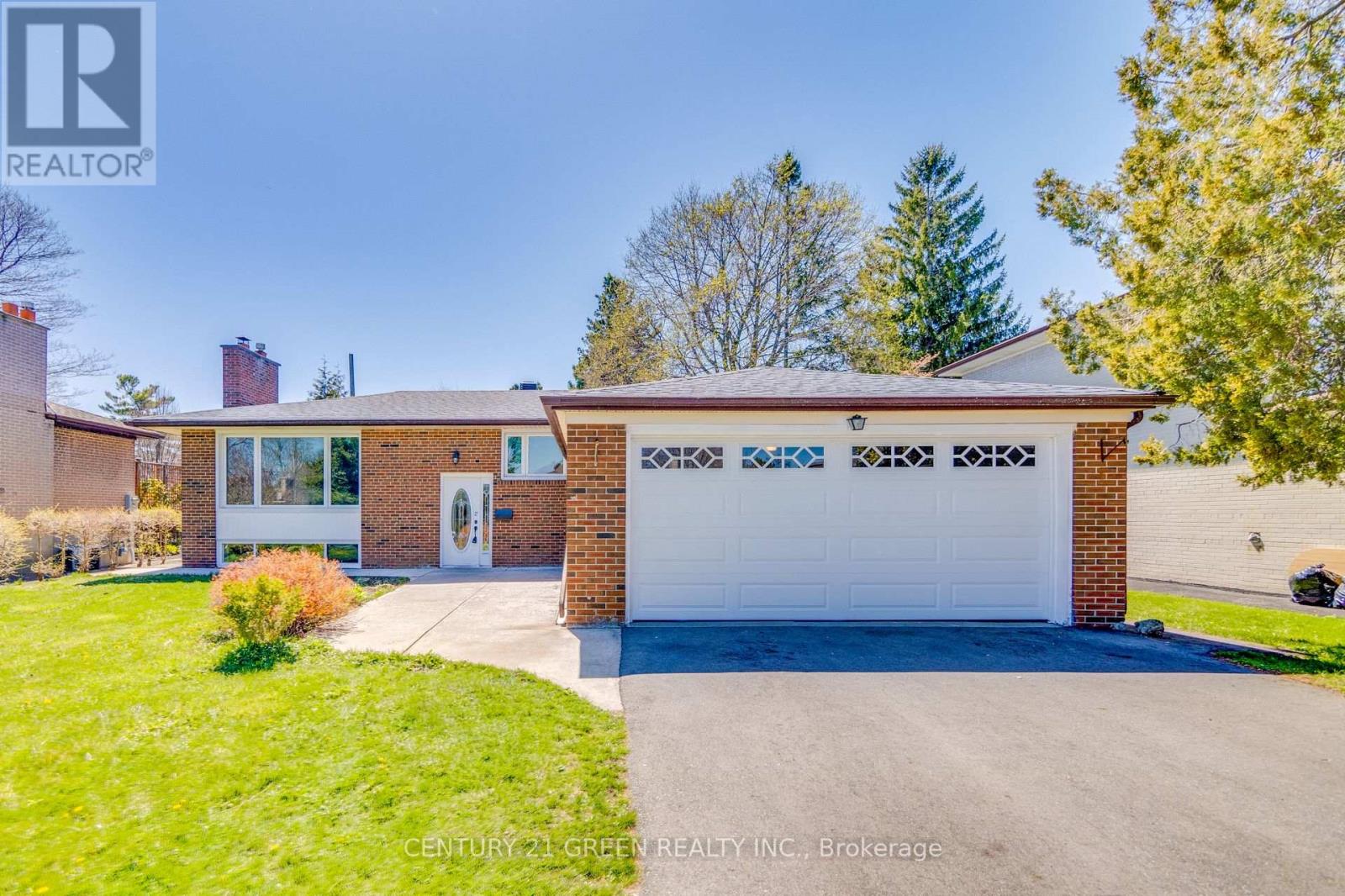55 Regency Sq Toronto, Ontario M1E 1N4
MLS# E8273566 - Buy this house, and I'll buy Yours*
$999,000
Guildwood Showstopper, On A Tree Lined Street! This 3+2 Br Residence Offering Everything You've Been Looking For In A Family Home! Premium Lot Size brand New Kitchen updated Windows new Ac new Roof new G/Door open Concept Layout| Just Move In & Enjoy This Family Home With Separate Entrance To Finished Basement For Possible In-Law Suite double Garage Walking Distance To Park & Waterfront |see Virtual Tour Or Better Yet Make An Appointment For Your Private Viewing. Don't Miss This! **** EXTRAS **** replaced in 2022 (roof, Air Conditioner, Garage door, driveway, Kitchen, washroom, basement, doors, trims, potlight, Fridge and dishwasher, washer/dryer) (id:51158)
Property Details
| MLS® Number | E8273566 |
| Property Type | Single Family |
| Community Name | Guildwood |
| Parking Space Total | 6 |
About 55 Regency Sq, Toronto, Ontario
This For sale Property is located at 55 Regency Sq is a Detached Single Family House set in the community of Guildwood, in the City of Toronto. This Detached Single Family has a total of 5 bedroom(s), and a total of 2 bath(s) . 55 Regency Sq has Forced air heating and Central air conditioning. This house features a Fireplace.
The Second level includes the Bedroom, The Lower level includes the Recreational, Games Room, Bedroom, Laundry Room, Bathroom, The Main level includes the Kitchen, Dining Room, Living Room, Primary Bedroom, Bedroom 2, Bedroom 3, Bathroom, The Basement is Finished and features a Separate entrance.
This Toronto House's exterior is finished with Brick. Also included on the property is a Attached Garage
The Current price for the property located at 55 Regency Sq, Toronto is $999,000 and was listed on MLS on :2024-04-26 19:25:24
Building
| Bathroom Total | 2 |
| Bedrooms Above Ground | 3 |
| Bedrooms Below Ground | 2 |
| Bedrooms Total | 5 |
| Basement Development | Finished |
| Basement Features | Separate Entrance |
| Basement Type | N/a (finished) |
| Construction Style Attachment | Detached |
| Cooling Type | Central Air Conditioning |
| Exterior Finish | Brick |
| Fireplace Present | Yes |
| Heating Fuel | Natural Gas |
| Heating Type | Forced Air |
| Stories Total | 1 |
| Type | House |
Parking
| Attached Garage |
Land
| Acreage | No |
| Size Irregular | 63 X 110 Ft |
| Size Total Text | 63 X 110 Ft |
Rooms
| Level | Type | Length | Width | Dimensions |
|---|---|---|---|---|
| Second Level | Bedroom | 3.09 m | 3.13 m | 3.09 m x 3.13 m |
| Lower Level | Recreational, Games Room | 3.95 m | 7.25 m | 3.95 m x 7.25 m |
| Lower Level | Bedroom | 3.29 m | 4.77 m | 3.29 m x 4.77 m |
| Lower Level | Laundry Room | 2.78 m | 3.27 m | 2.78 m x 3.27 m |
| Lower Level | Bathroom | Measurements not available | ||
| Main Level | Kitchen | 3.46 m | 3.03 m | 3.46 m x 3.03 m |
| Main Level | Dining Room | 3.97 m | 3.34 m | 3.97 m x 3.34 m |
| Main Level | Living Room | 5.47 m | 3.64 m | 5.47 m x 3.64 m |
| Main Level | Primary Bedroom | 2.99 m | 3.59 m | 2.99 m x 3.59 m |
| Main Level | Bedroom 2 | 3.59 m | 3.8 m | 3.59 m x 3.8 m |
| Main Level | Bedroom 3 | 3.36 m | 3.78 m | 3.36 m x 3.78 m |
| Main Level | Bathroom | Measurements not available |
https://www.realtor.ca/real-estate/26805871/55-regency-sq-toronto-guildwood
Interested?
Get More info About:55 Regency Sq Toronto, Mls# E8273566







































