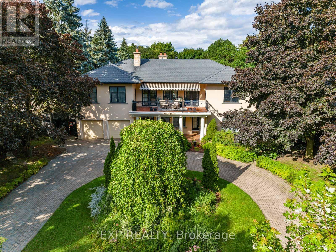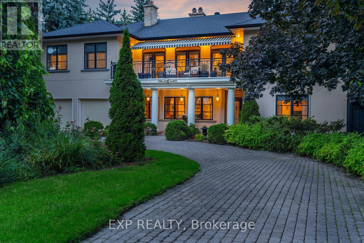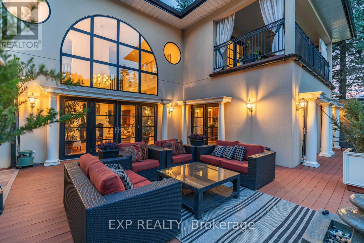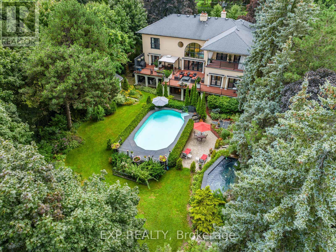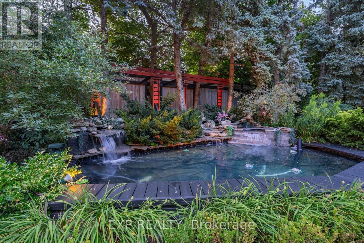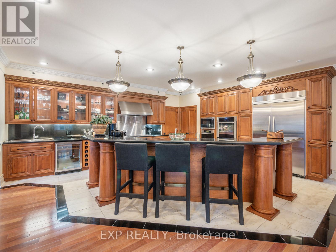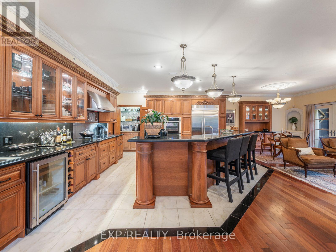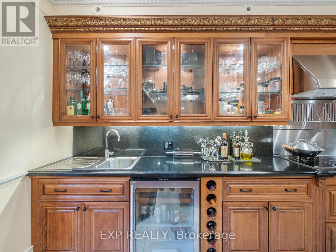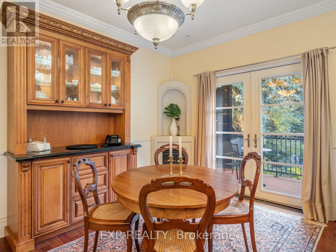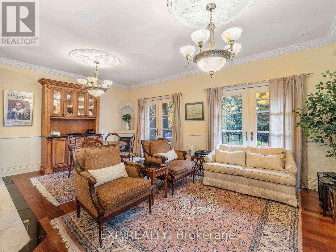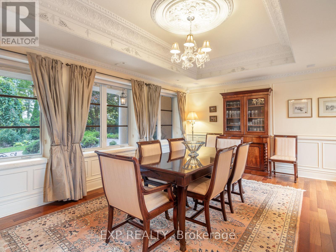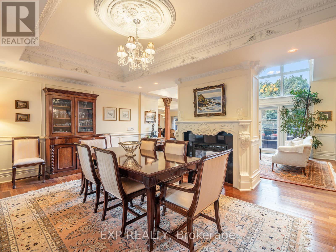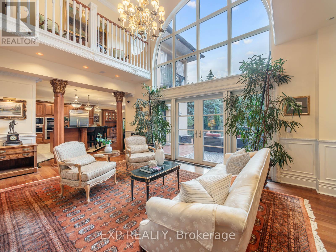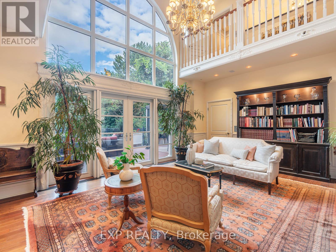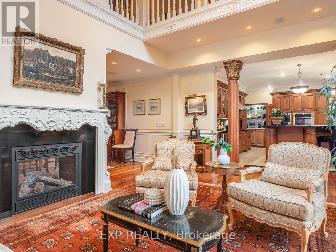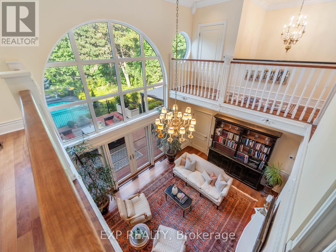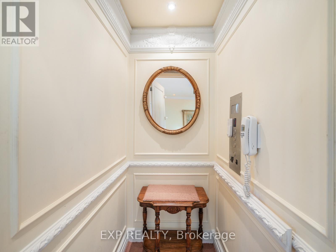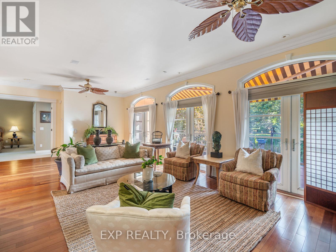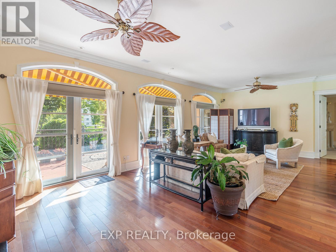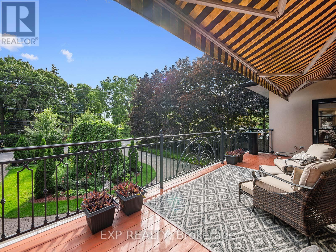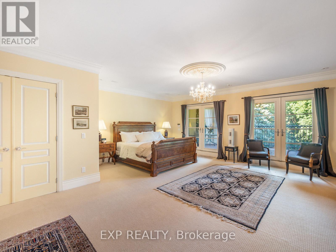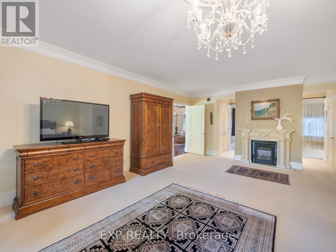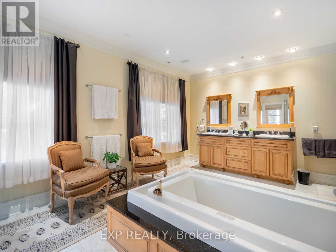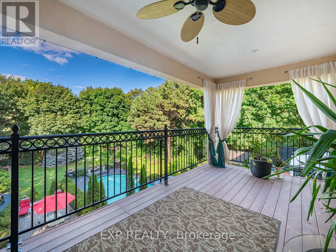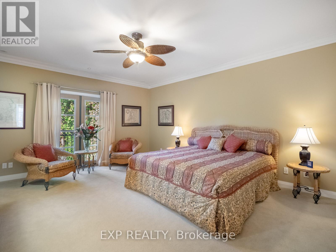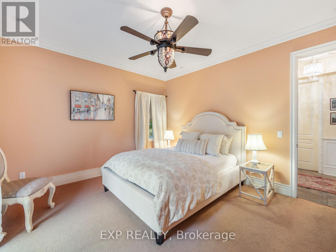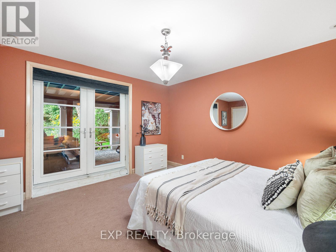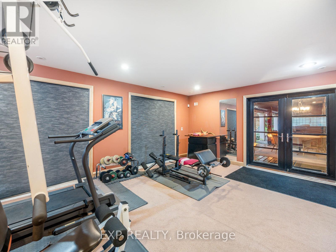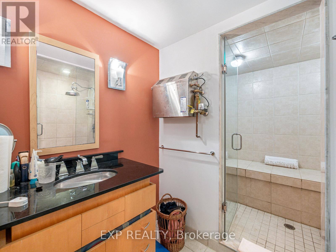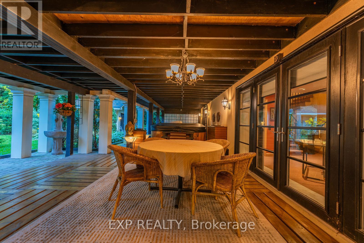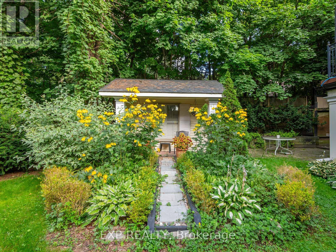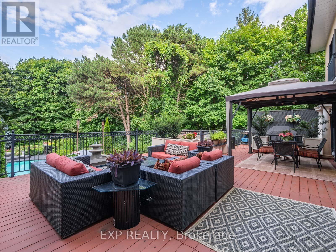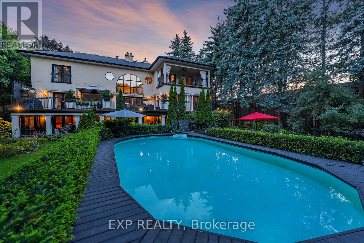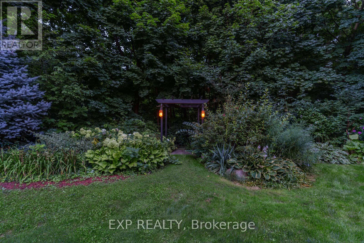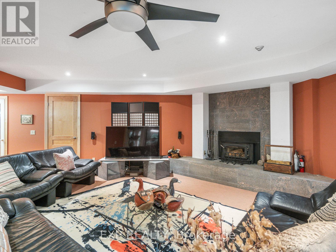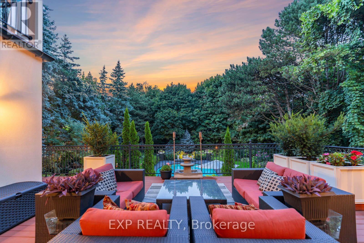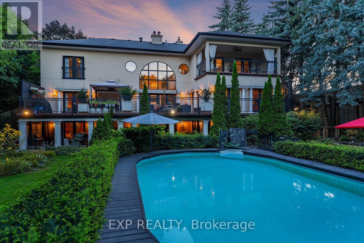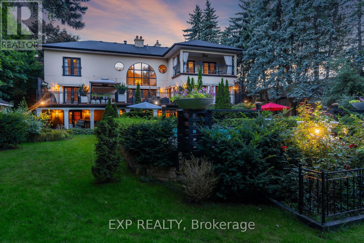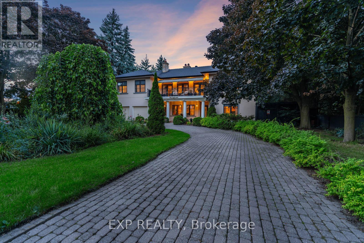55 Pine Ridge Dr Toronto, Ontario M1M 2X6
MLS# E8034028 - Buy this house, and I'll buy Yours*
$3,495,000
Experience opulent living in this custom masterpiece nestled in The Bluffs. A private resort-style home on almost an acre, on a ravine, for the ultimate in privacy. With 6000ft2 finished living space over 3 levels, with 4 + 1 bdrms and 5 baths, this home accommodates large families, and multi-generational living. The heart is a designer gourmet kitchen catering to diverse culinary preferences. Nero Assoluto Granite countertops, dual Miele dishwashers, wall ovens, gas wok burner, side-by-side fridge-freezer, and wine fridge offer culinary excellence. The two-story great room, featuring a double-sided fireplace and a walkout to a full-length terrace, and elevator access to all floors. Private gym, steam room, hot tub, pond, and outdoor pool. **** EXTRAS **** incl: all electric light fixtures, all broadloom where laid, all window coverings, garage door opener and remote (id:51158)
Property Details
| MLS® Number | E8034028 |
| Property Type | Single Family |
| Community Name | Cliffcrest |
| Amenities Near By | Public Transit |
| Features | Ravine, Conservation/green Belt |
| Parking Space Total | 10 |
| Pool Type | Above Ground Pool |
About 55 Pine Ridge Dr, Toronto, Ontario
This For sale Property is located at 55 Pine Ridge Dr is a Detached Single Family House set in the community of Cliffcrest, in the City of Toronto. Nearby amenities include - Public Transit. This Detached Single Family has a total of 5 bedroom(s), and a total of 5 bath(s) . 55 Pine Ridge Dr has Forced air heating and Central air conditioning. This house features a Fireplace.
The Second level includes the Primary Bedroom, Bedroom 2, Family Room, The Lower level includes the Recreational, Games Room, Bedroom 5, Recreational, Games Room, The Main level includes the Living Room, Dining Room, Kitchen, Den, Bedroom 3, Bedroom 4, The Basement is Finished and features a Walk out.
This Toronto House's exterior is finished with Stucco. You'll enjoy this property in the summer with the Above ground pool. Also included on the property is a Garage
The Current price for the property located at 55 Pine Ridge Dr, Toronto is $3,495,000 and was listed on MLS on :2024-04-03 02:29:09
Building
| Bathroom Total | 5 |
| Bedrooms Above Ground | 4 |
| Bedrooms Below Ground | 1 |
| Bedrooms Total | 5 |
| Basement Development | Finished |
| Basement Features | Walk Out |
| Basement Type | N/a (finished) |
| Construction Style Attachment | Detached |
| Cooling Type | Central Air Conditioning |
| Exterior Finish | Stucco |
| Fireplace Present | Yes |
| Heating Fuel | Natural Gas |
| Heating Type | Forced Air |
| Stories Total | 2 |
| Type | House |
Parking
| Garage |
Land
| Acreage | No |
| Land Amenities | Public Transit |
| Size Irregular | 100.29 X 347 Ft ; Irregular Shape |
| Size Total Text | 100.29 X 347 Ft ; Irregular Shape|1/2 - 1.99 Acres |
Rooms
| Level | Type | Length | Width | Dimensions |
|---|---|---|---|---|
| Second Level | Primary Bedroom | 7.2 m | 7 m | 7.2 m x 7 m |
| Second Level | Bedroom 2 | 5.51 m | 4.49 m | 5.51 m x 4.49 m |
| Second Level | Family Room | 8.61 m | 4.49 m | 8.61 m x 4.49 m |
| Lower Level | Recreational, Games Room | 6.17 m | 5.9 m | 6.17 m x 5.9 m |
| Lower Level | Bedroom 5 | 3.84 m | 3.61 m | 3.84 m x 3.61 m |
| Lower Level | Recreational, Games Room | 6.24 m | 3.85 m | 6.24 m x 3.85 m |
| Main Level | Living Room | 6.31 m | 4.14 m | 6.31 m x 4.14 m |
| Main Level | Dining Room | 6.01 m | 4.11 m | 6.01 m x 4.11 m |
| Main Level | Kitchen | 5.69 m | 5.15 m | 5.69 m x 5.15 m |
| Main Level | Den | 6.25 m | 3.55 m | 6.25 m x 3.55 m |
| Main Level | Bedroom 3 | 3.96 m | 3.62 m | 3.96 m x 3.62 m |
| Main Level | Bedroom 4 | 3.85 m | 3.43 m | 3.85 m x 3.43 m |
Utilities
| Sewer | Installed |
| Natural Gas | Installed |
| Electricity | Installed |
| Cable | Available |
https://www.realtor.ca/real-estate/26465562/55-pine-ridge-dr-toronto-cliffcrest
Interested?
Get More info About:55 Pine Ridge Dr Toronto, Mls# E8034028
