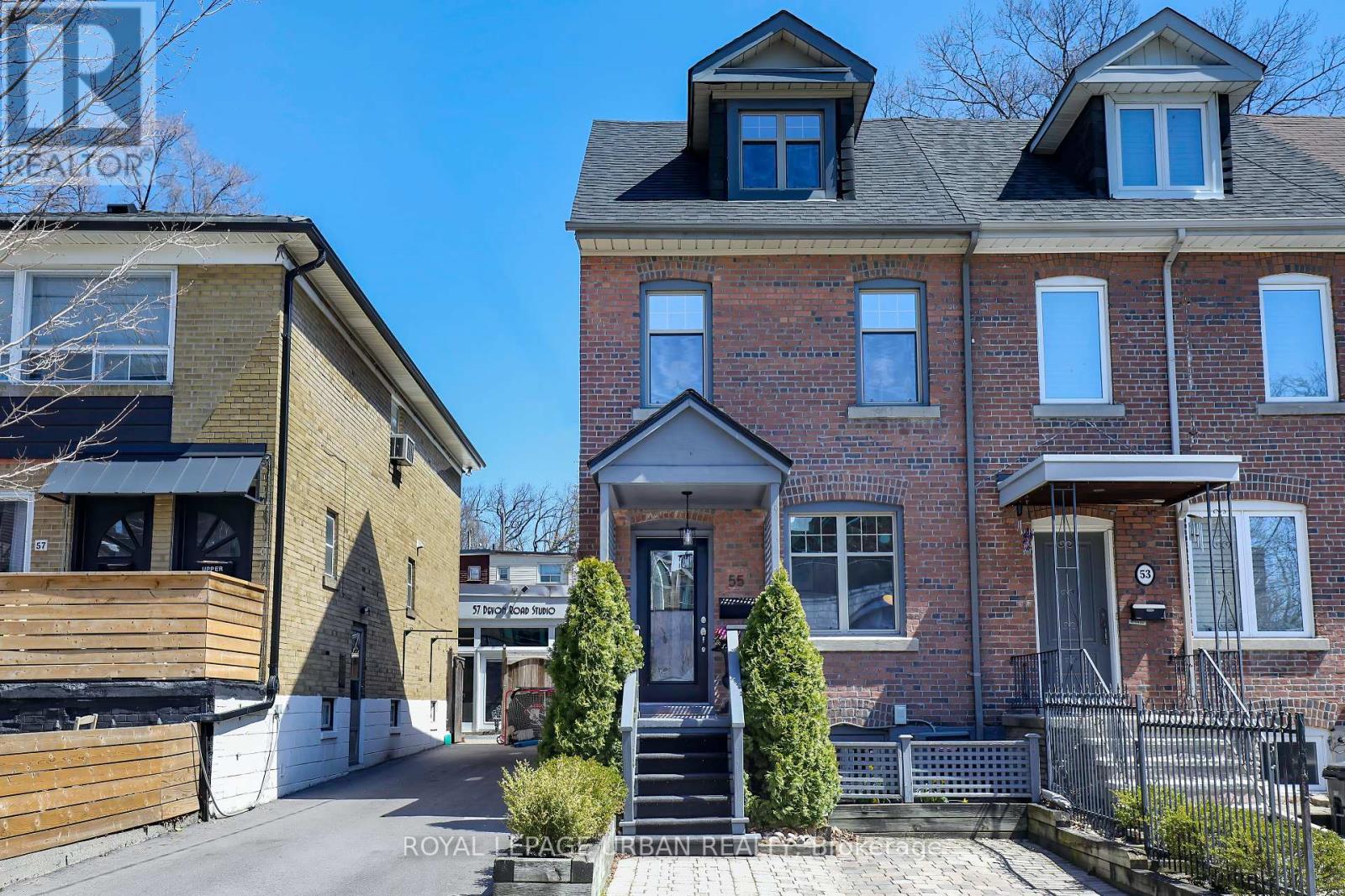55 Devon Rd Toronto, Ontario M4E 2J7
MLS# E8279316 - Buy this house, and I'll buy Yours*
$949,000
Delightful on Devon! Curb appeal abounds in this charming home 3 Bedroom 2 Bath home with parking. The main floor features hardwood and ceramic floors, large windows & great natural light. Second level features 2 bedrooms & 4pc bathroom. On the third floor you'll find a wonderful loft bedroom. Partly finished basement includes office, laundry, 2pc bath & storage. And we've saved the best for last: the spacious back yard has a large deck perfect for entertaining & front yard has pad parking. Move in and enjoy or customize into your dream home! Located in a fantastic neighbourhood. Go north to the Danforth, south to the Beach or enjoy the access to shopping, dining, transit & more right on Gerrard! **** EXTRAS **** Garden Shed (id:51158)
Open House
This property has open houses!
2:00 pm
Ends at:5:00 pm
2:00 pm
Ends at:5:00 pm
Property Details
| MLS® Number | E8279316 |
| Property Type | Single Family |
| Community Name | East End-Danforth |
| Parking Space Total | 1 |
About 55 Devon Rd, Toronto, Ontario
This For sale Property is located at 55 Devon Rd is a Semi-detached Single Family House set in the community of East End-Danforth, in the City of Toronto. This Semi-detached Single Family has a total of 3 bedroom(s), and a total of 2 bath(s) . 55 Devon Rd has Forced air heating and Central air conditioning. This house features a Fireplace.
The Second level includes the Primary Bedroom, Bedroom 2, Bathroom, The Third level includes the Bedroom 3, The Basement includes the Office, Laundry Room, Bathroom, Other, The Main level includes the Living Room, Dining Room, Kitchen, Foyer, The Basement is Partially finished.
This Toronto House's exterior is finished with Brick, Vinyl siding
The Current price for the property located at 55 Devon Rd, Toronto is $949,000 and was listed on MLS on :2024-04-29 17:27:01
Building
| Bathroom Total | 2 |
| Bedrooms Above Ground | 3 |
| Bedrooms Total | 3 |
| Basement Development | Partially Finished |
| Basement Type | Full (partially Finished) |
| Construction Style Attachment | Semi-detached |
| Cooling Type | Central Air Conditioning |
| Exterior Finish | Brick, Vinyl Siding |
| Heating Fuel | Natural Gas |
| Heating Type | Forced Air |
| Stories Total | 3 |
| Type | House |
Land
| Acreage | No |
| Size Irregular | 17.1 X 120 Ft |
| Size Total Text | 17.1 X 120 Ft |
Rooms
| Level | Type | Length | Width | Dimensions |
|---|---|---|---|---|
| Second Level | Primary Bedroom | 4.6 m | 3.14 m | 4.6 m x 3.14 m |
| Second Level | Bedroom 2 | 4.11 m | 2.97 m | 4.11 m x 2.97 m |
| Second Level | Bathroom | 2.72 m | 1.5 m | 2.72 m x 1.5 m |
| Third Level | Bedroom 3 | 4.6 m | 4 m | 4.6 m x 4 m |
| Basement | Office | 3.42 m | 2.94 m | 3.42 m x 2.94 m |
| Basement | Laundry Room | 4.25 m | 3.25 m | 4.25 m x 3.25 m |
| Basement | Bathroom | 1.37 m | 1.37 m | 1.37 m x 1.37 m |
| Basement | Other | 4.52 m | 2.84 m | 4.52 m x 2.84 m |
| Main Level | Living Room | 3.84 m | 3.25 m | 3.84 m x 3.25 m |
| Main Level | Dining Room | 4.6 m | 2.79 m | 4.6 m x 2.79 m |
| Main Level | Kitchen | 4.72 m | 3 m | 4.72 m x 3 m |
| Main Level | Foyer | 3.25 m | 1.52 m | 3.25 m x 1.52 m |
https://www.realtor.ca/real-estate/26814658/55-devon-rd-toronto-east-end-danforth
Interested?
Get More info About:55 Devon Rd Toronto, Mls# E8279316




































