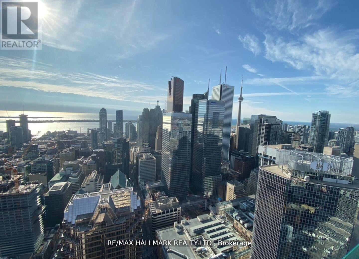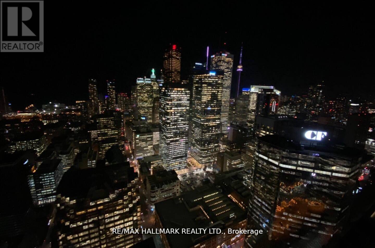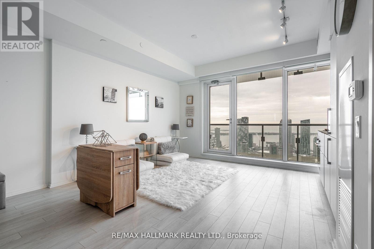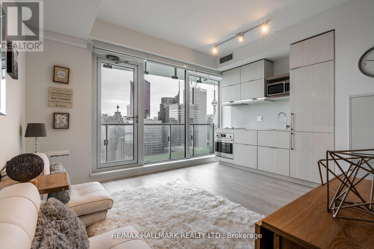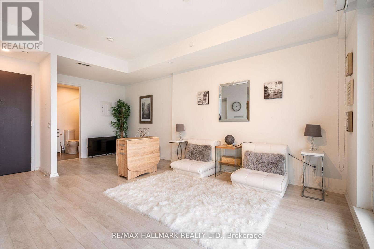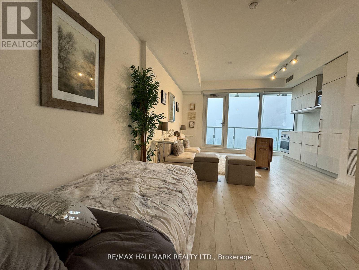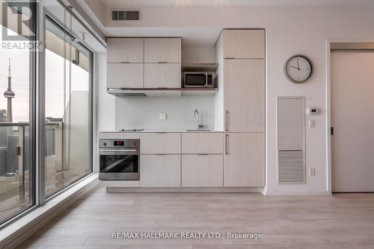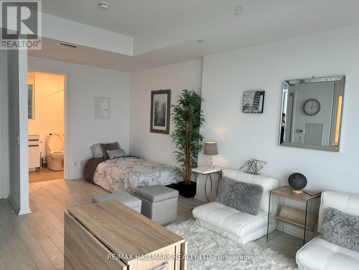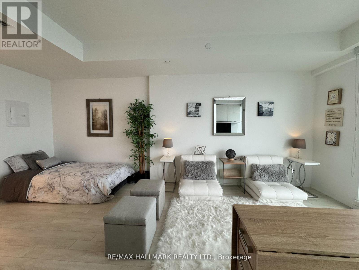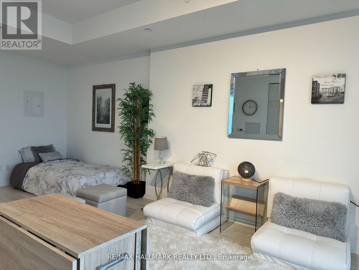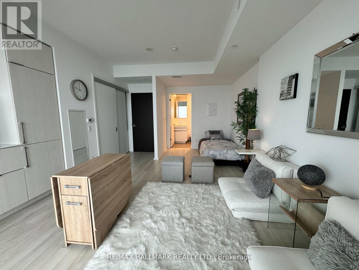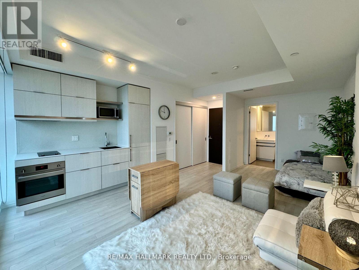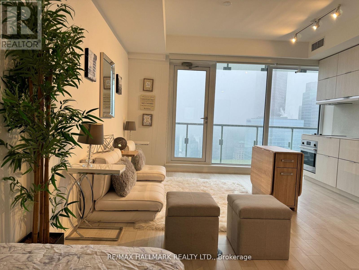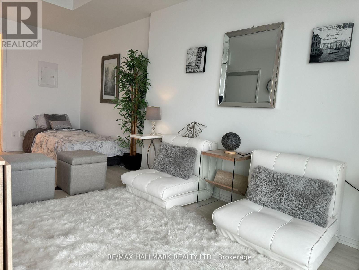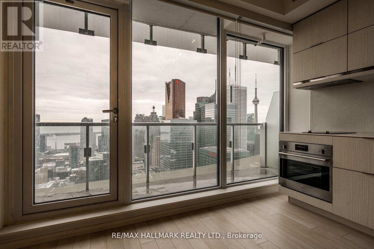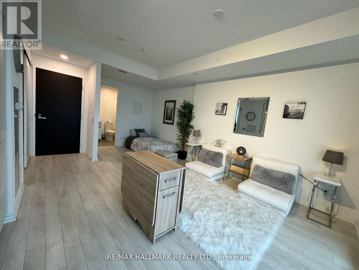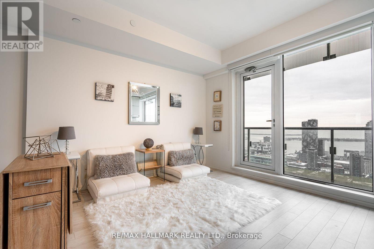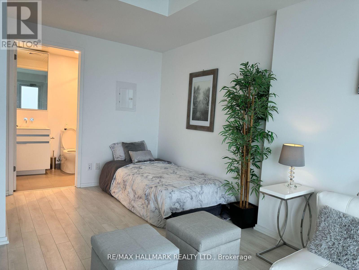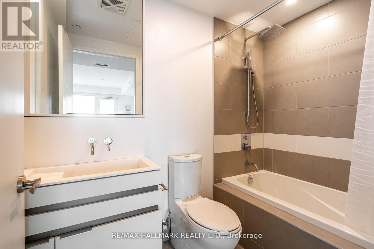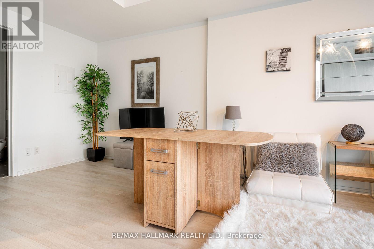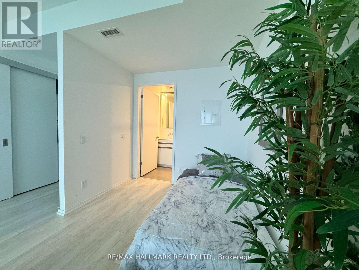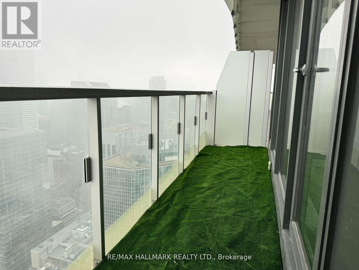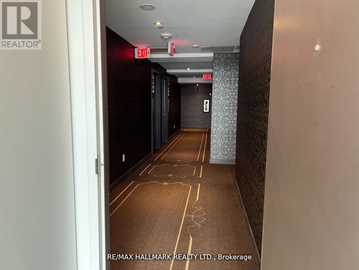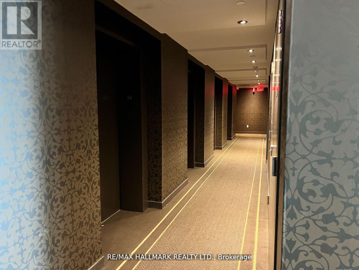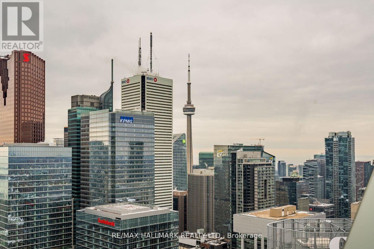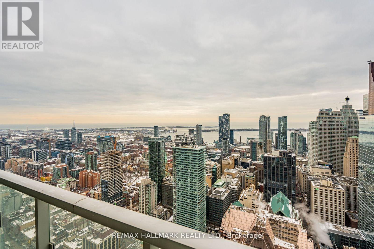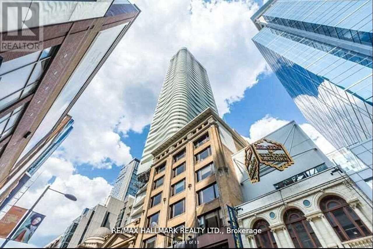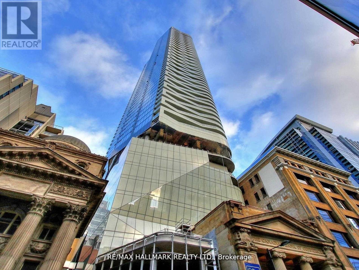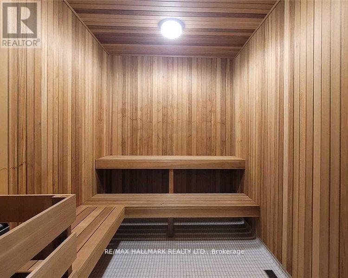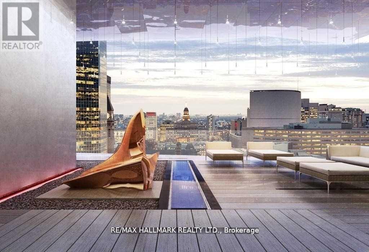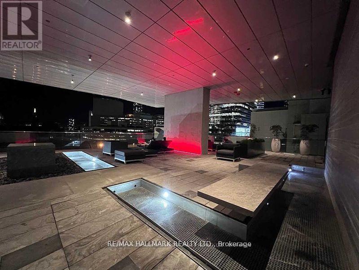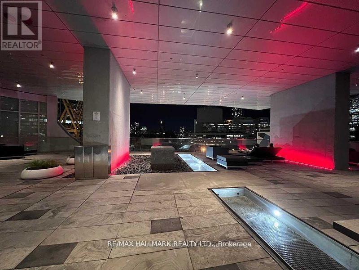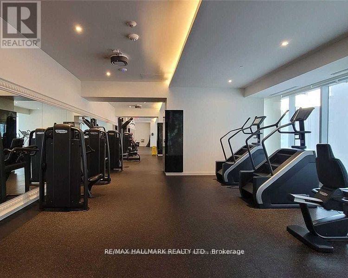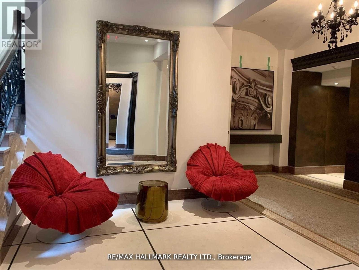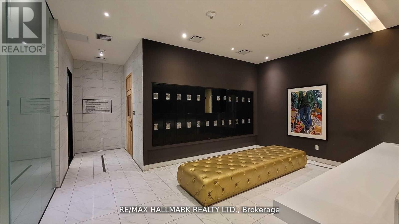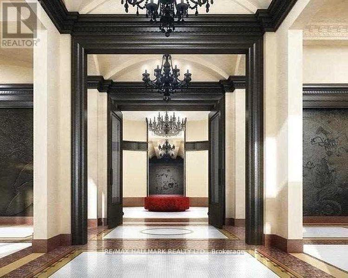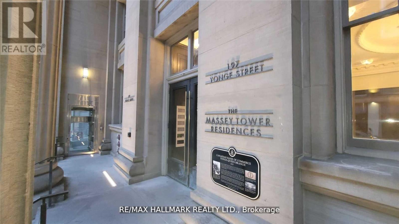#5408 -197 Yonge St Toronto, Ontario M5B 0C1
MLS# C8127646 - Buy this house, and I'll buy Yours*
$635,000Maintenance,
$390 Monthly
Maintenance,
$390 MonthlyWelcome to the Iconic Massey Tower's 54th floor South facing reality. One of its kind executive suite. Gorgeous open concept modern suite offers massive Glass wall, Breathtaking views from 54th floor south to dwntn & Lake ON, Steps From Queen Subway Station and Dundas square, right across Eaton Centre, Close to Financial District And Ryerson University. Amenities Include A state of the art Fitness Centre, Steam Room, Rain Room, Sauna & open patio for socializing. 4 elevators **** EXTRAS **** Fridge, Stove, Microwave, Stacked Washer/Dryer, Quartz Counter Top, Window Coverings, Exhaust Fan, Dishwasher, Custom island dining table expandable to serve 4. (id:51158)
Property Details
| MLS® Number | C8127646 |
| Property Type | Single Family |
| Community Name | Church-Yonge Corridor |
| Amenities Near By | Hospital, Park, Public Transit |
| Features | Balcony |
About #5408 -197 Yonge St, Toronto, Ontario
This For sale Property is located at #5408 -197 Yonge St Single Family Apartment set in the community of Church-Yonge Corridor, in the City of Toronto. Nearby amenities include - Hospital, Park, Public Transit Single Family has a total of 1 bedroom(s), and a total of 1 bath(s) . #5408 -197 Yonge St has Forced air heating and Central air conditioning. This house features a Fireplace.
The Flat includes the Kitchen, Living Room, Dining Room, Bedroom, .
This Toronto Apartment's exterior is finished with Concrete
The Current price for the property located at #5408 -197 Yonge St, Toronto is $635,000
Maintenance,
$390 MonthlyBuilding
| Bathroom Total | 1 |
| Bedrooms Above Ground | 1 |
| Bedrooms Total | 1 |
| Amenities | Security/concierge, Party Room, Exercise Centre |
| Cooling Type | Central Air Conditioning |
| Exterior Finish | Concrete |
| Heating Fuel | Natural Gas |
| Heating Type | Forced Air |
| Type | Apartment |
Land
| Acreage | No |
| Land Amenities | Hospital, Park, Public Transit |
Rooms
| Level | Type | Length | Width | Dimensions |
|---|---|---|---|---|
| Flat | Kitchen | 4.26 m | 6.1 m | 4.26 m x 6.1 m |
| Flat | Living Room | 4.26 m | 6.1 m | 4.26 m x 6.1 m |
| Flat | Dining Room | 2.5 m | 1.5 m | 2.5 m x 1.5 m |
| Flat | Bedroom | 4.26 m | 6.1 m | 4.26 m x 6.1 m |
https://www.realtor.ca/real-estate/26601345/5408-197-yonge-st-toronto-church-yonge-corridor
Interested?
Get More info About:#5408 -197 Yonge St Toronto, Mls# C8127646
