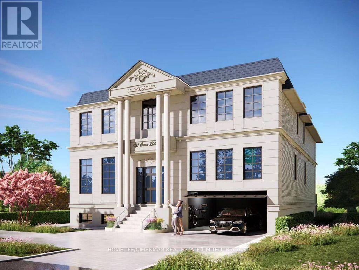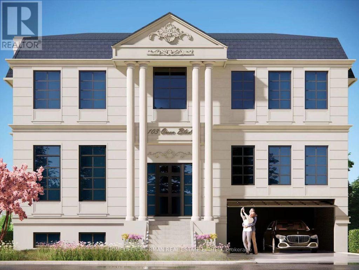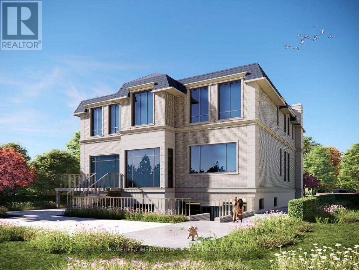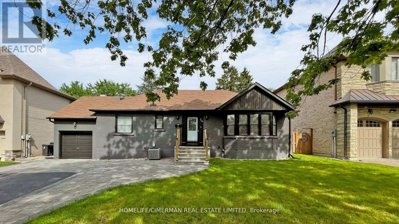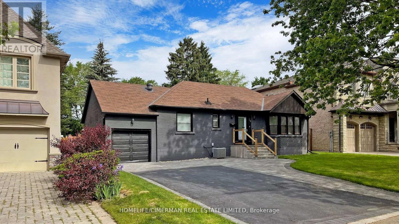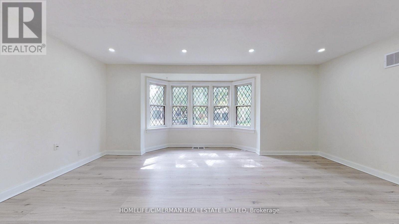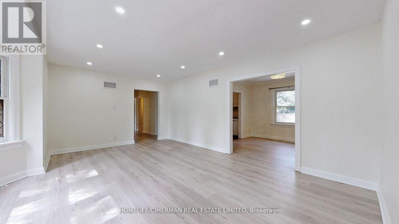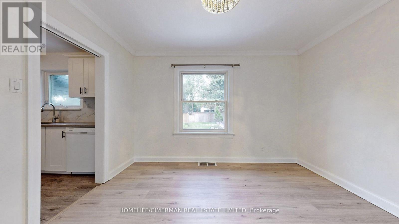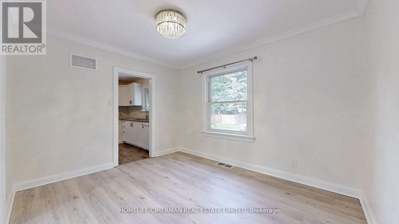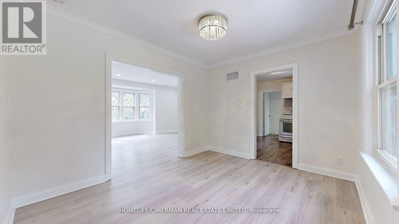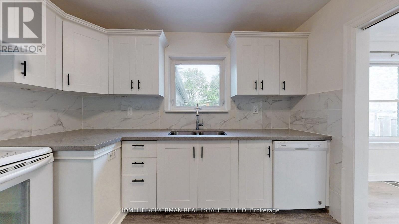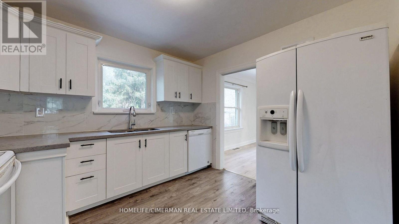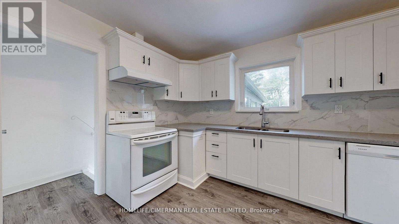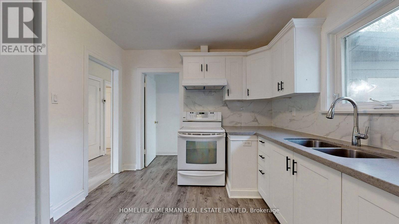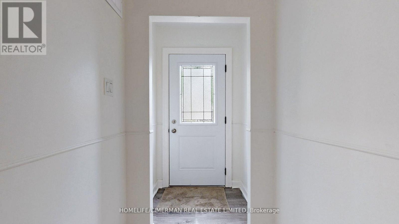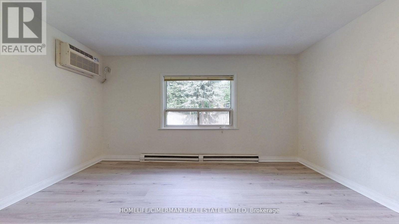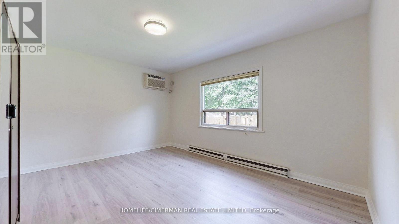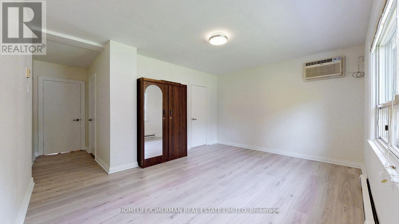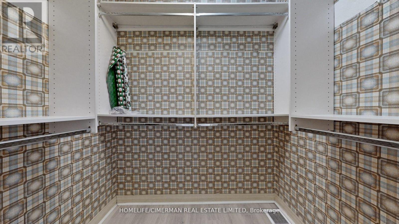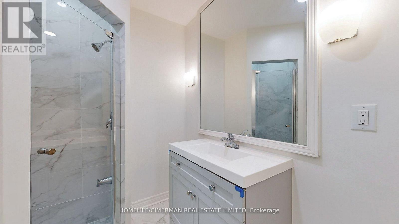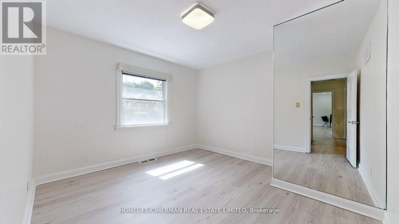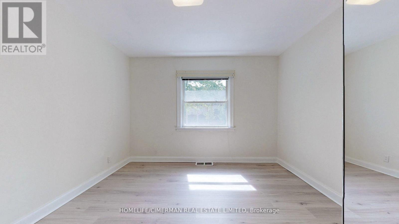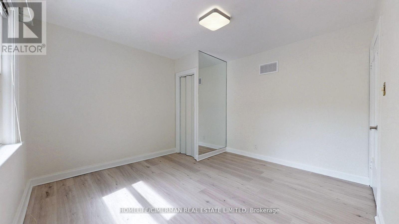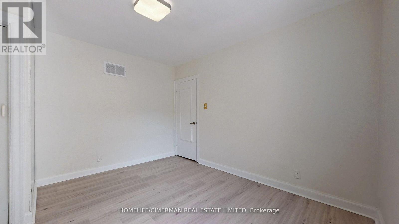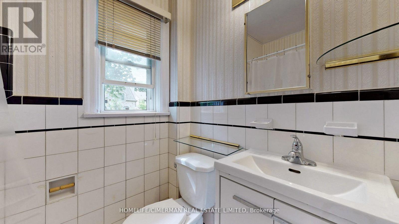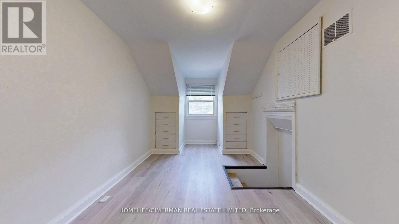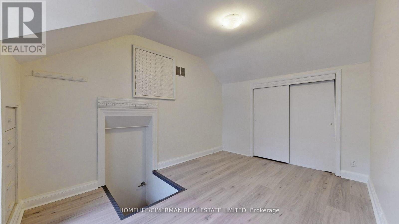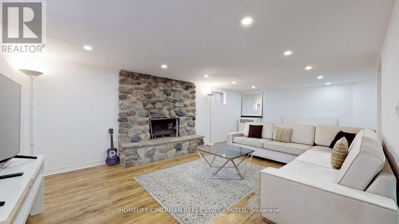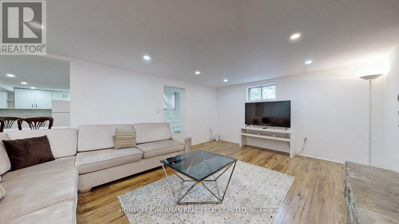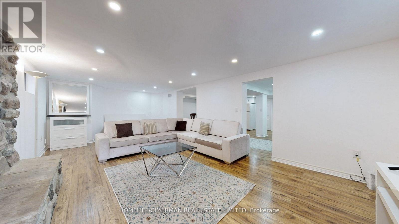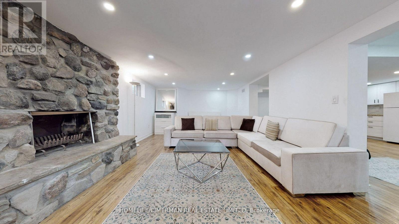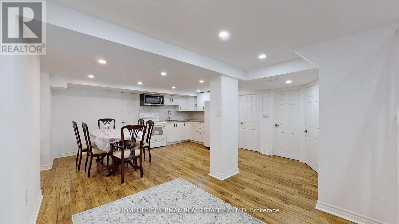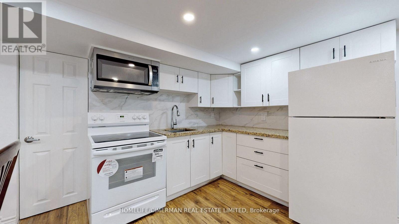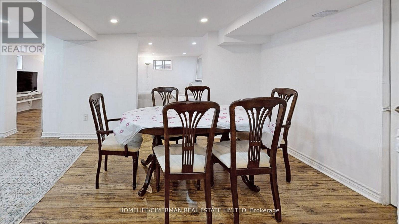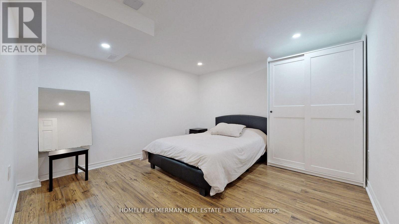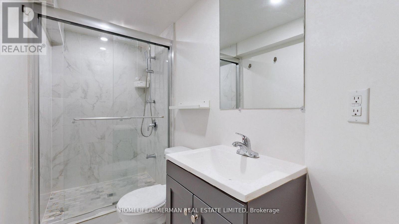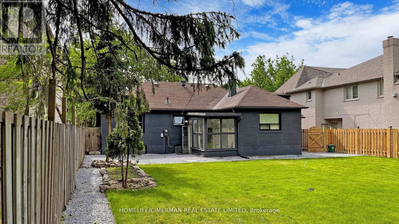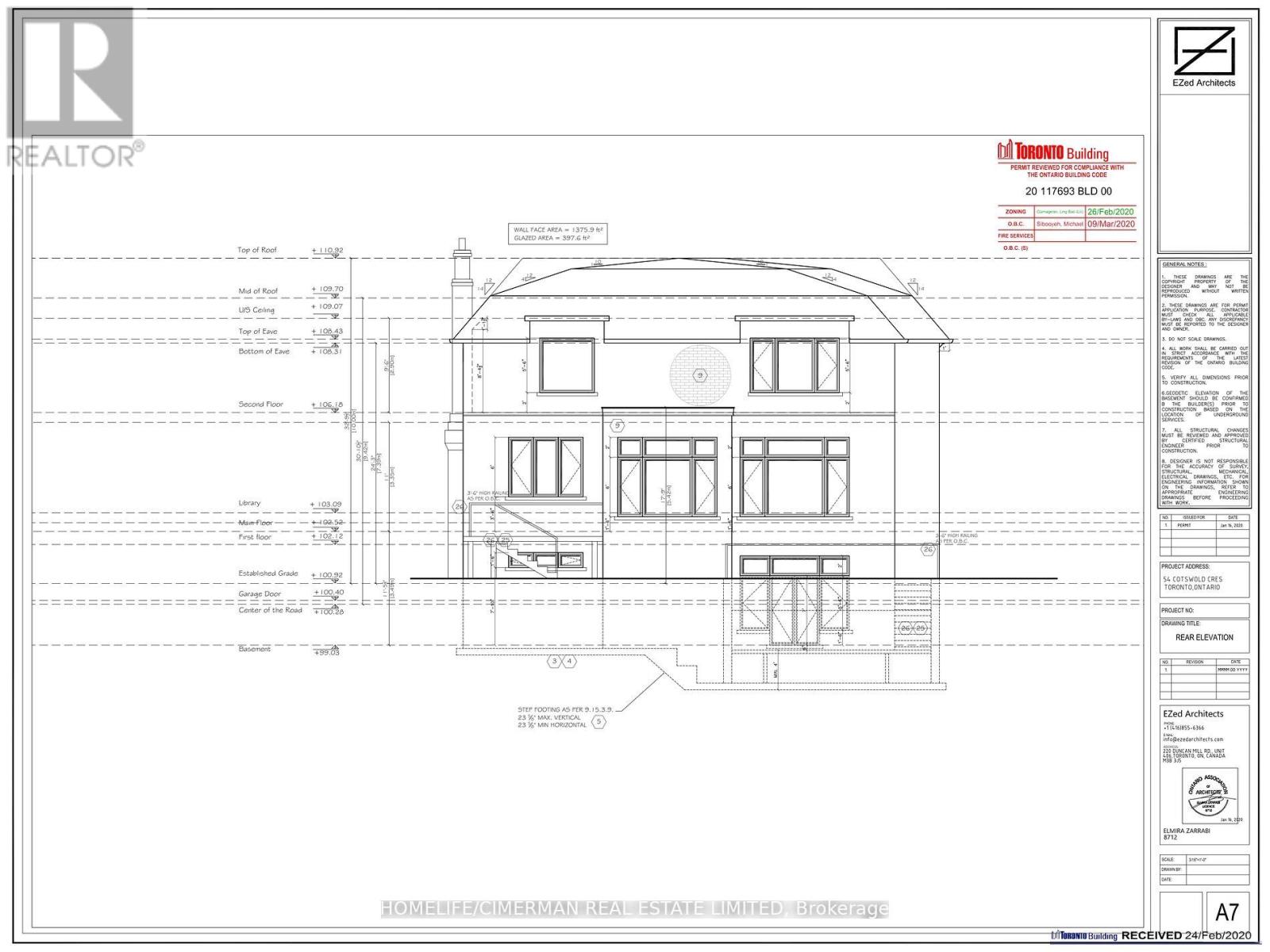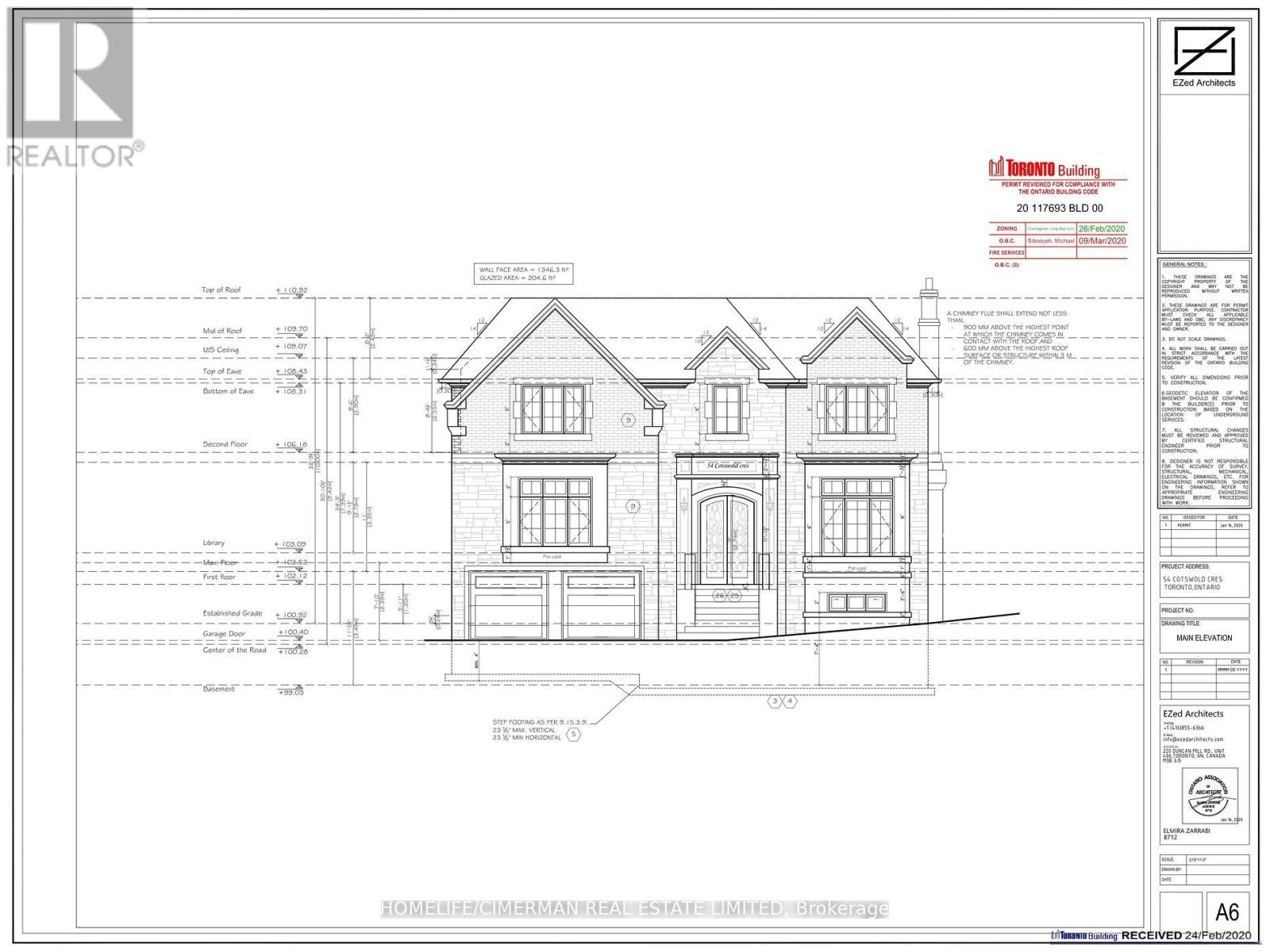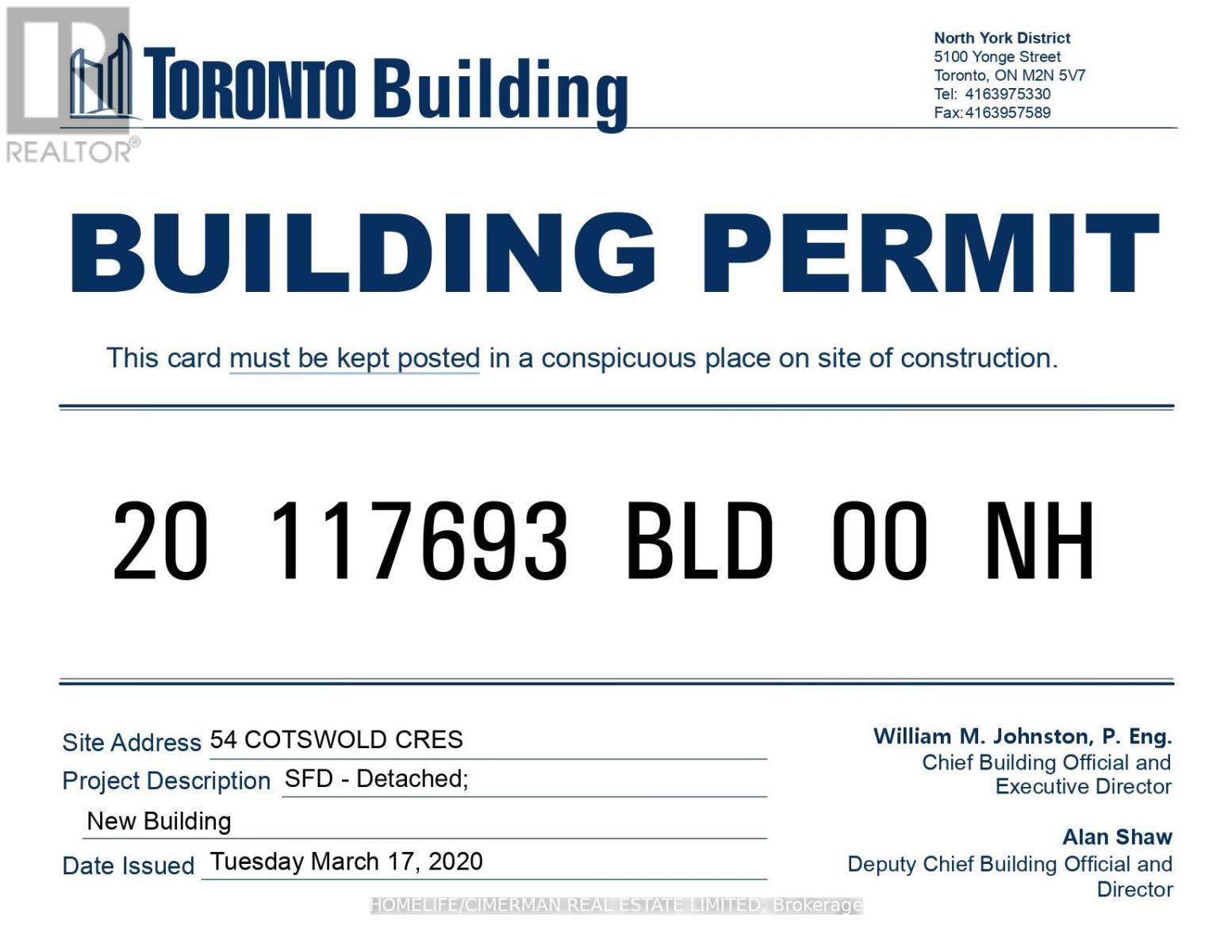54 Cotswold Cres Toronto, Ontario M2P 1N2
MLS# C8106774 - Buy this house, and I'll buy Yours*
$2,950,000
Amazing Opportunity Awaits To Rebuild A Stunning Bungalow Located Toronto C12 Area At Bayview And York Mills. Permits Already In Place And Over 5000 Sq. Ft. Of Living Space Above Ground. Unique Opportunity To Customize The Layout And Finishes Of Your Dream Home. Enjoy All The Benefits of The Toronto C12 Area, Including Beautiful Parks, World-Class Shopping, And Dining. You Won't Want To Miss Out On This Rare Opportunity To Build Your Dream Home In One Of Toronto's Most Desirable Neighborhoods. Backing Onto The Cotswold Park! Fantastic 60' x 125' Prime Lot, Prestigious Neighborhoods, Among Of Million Dollar Homes. Minutes To All Amenities & Finest Schools (St. Andrew & York Mills S.S.). Permit To Be Released As Your Request For Your Clients Information. **** EXTRAS **** All Existing Appliances. (id:51158)
Property Details
| MLS® Number | C8106774 |
| Property Type | Single Family |
| Community Name | St. Andrew-Windfields |
| Amenities Near By | Hospital, Park, Schools |
| Parking Space Total | 5 |
About 54 Cotswold Cres, Toronto, Ontario
This For sale Property is located at 54 Cotswold Cres is a Detached Single Family House Bungalow set in the community of St. Andrew-Windfields, in the City of Toronto. Nearby amenities include - Hospital, Park, Schools. This Detached Single Family has a total of 4 bedroom(s), and a total of 2 bath(s) . 54 Cotswold Cres has Forced air heating and Central air conditioning. This house features a Fireplace.
The Lower level includes the Living Room, Bedroom, Dining Room, The Main level includes the Living Room, Dining Room, Kitchen, Primary Bedroom, Bedroom 2, Bedroom 3, Sunroom, and features a Apartment in basement.
This Toronto House's exterior is finished with Brick. Also included on the property is a Attached Garage
The Current price for the property located at 54 Cotswold Cres, Toronto is $2,950,000 and was listed on MLS on :2024-04-03 02:10:29
Building
| Bathroom Total | 2 |
| Bedrooms Above Ground | 3 |
| Bedrooms Below Ground | 1 |
| Bedrooms Total | 4 |
| Architectural Style | Bungalow |
| Basement Features | Apartment In Basement |
| Basement Type | N/a |
| Construction Style Attachment | Detached |
| Cooling Type | Central Air Conditioning |
| Exterior Finish | Brick |
| Fireplace Present | Yes |
| Heating Fuel | Natural Gas |
| Heating Type | Forced Air |
| Stories Total | 1 |
| Type | House |
Parking
| Attached Garage |
Land
| Acreage | No |
| Land Amenities | Hospital, Park, Schools |
| Size Irregular | 60 X 125 Ft |
| Size Total Text | 60 X 125 Ft |
Rooms
| Level | Type | Length | Width | Dimensions |
|---|---|---|---|---|
| Lower Level | Living Room | 21.98 m | 13.12 m | 21.98 m x 13.12 m |
| Lower Level | Bedroom | 8.53 m | 8 m | 8.53 m x 8 m |
| Lower Level | Dining Room | 21.98 m | 13.12 m | 21.98 m x 13.12 m |
| Main Level | Living Room | 19.02 m | 13.12 m | 19.02 m x 13.12 m |
| Main Level | Dining Room | 11.81 m | 9.84 m | 11.81 m x 9.84 m |
| Main Level | Kitchen | 10.82 m | 9.84 m | 10.82 m x 9.84 m |
| Main Level | Primary Bedroom | 14.76 m | 12.14 m | 14.76 m x 12.14 m |
| Main Level | Bedroom 2 | 11.81 m | 11.15 m | 11.81 m x 11.15 m |
| Main Level | Bedroom 3 | 16.4 m | 9.18 m | 16.4 m x 9.18 m |
| Main Level | Sunroom | 9.84 m | 6.56 m | 9.84 m x 6.56 m |
https://www.realtor.ca/real-estate/26571454/54-cotswold-cres-toronto-st-andrew-windfields
Interested?
Get More info About:54 Cotswold Cres Toronto, Mls# C8106774
