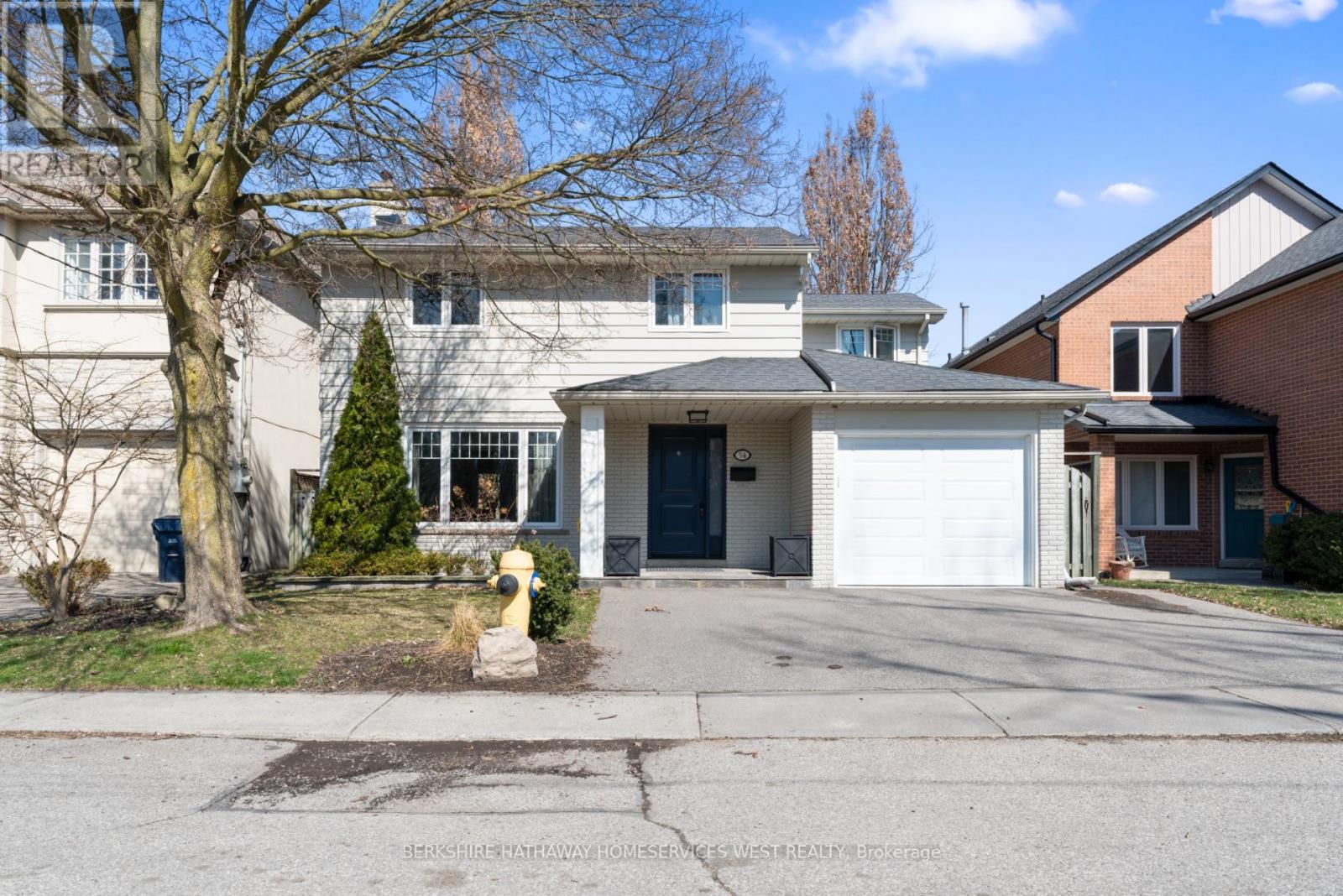54 Bannon Ave Toronto, Ontario M8X 1V1
MLS# W8189720 - Buy this house, and I'll buy Yours*
$2,338,000
Charming Renovated 2-Storey, 4 Bedroom Residence Nestled Right Across From Lambton Kingsway Park! Situated On A Tranquil Cul-De-Sac, This Family-Friendly Abode Boasts A Prime Location In The Prestigious Kingsway! Main Level Features A Seamless Flow Between Living Spaces, Ideal For Both Relaxing & Hosting! Modern Kitchen With Gleaming Countertops, Stainless Steel Appliances & Breakfast Bar With Walk-Out To Deck. Upstairs You'll Find Four Generously Sized Bedrooms. The Primary Bdrm Boasting A Luxurious Semi-Ensuite & Walk-In Closet. Lower Level Featuring Family Rm With Fireplace & Endless Storage Space! Step Outside To Discover The Expansive Backyard Oasis. The Pool Sized Yard Is A Rare Find In This Coveted Neighbourhood, Offering Endless Possibilities For Outdoor Enjoyment. Professionally Landscaped With Deck & Patio, This Outdoor Space Is Perfect For Al Fresco Dining, Summer Bbqs, Or Simply Unwinding In The Fresh Air. New Furnace & AC (2021). **** EXTRAS **** Situated On Quiet Street In Highly Desirable Location, Within Close Proximity To Top-Rated Schools, Steps To LKS. Close To Kingsway Amenities Such As Restaurants, Shops, Cafes. Easy Access To Highways, Downtown, Airport. (id:51158)
Property Details
| MLS® Number | W8189720 |
| Property Type | Single Family |
| Community Name | Kingsway South |
| Amenities Near By | Park, Place Of Worship, Schools |
| Community Features | School Bus |
| Features | Cul-de-sac |
| Parking Space Total | 3 |
About 54 Bannon Ave, Toronto, Ontario
This For sale Property is located at 54 Bannon Ave is a Detached Single Family House set in the community of Kingsway South, in the City of Toronto. Nearby amenities include - Park, Place of Worship, Schools. This Detached Single Family has a total of 4 bedroom(s), and a total of 2 bath(s) . 54 Bannon Ave has Forced air heating and Central air conditioning. This house features a Fireplace.
The Lower level includes the Family Room, The Main level includes the Living Room, Dining Room, Kitchen, Eating Area, The Upper Level includes the Primary Bedroom, Bedroom 2, Bedroom 3, Bedroom 4, The Basement is Finished.
This Toronto House's exterior is finished with Brick. Also included on the property is a Attached Garage
The Current price for the property located at 54 Bannon Ave, Toronto is $2,338,000 and was listed on MLS on :2024-04-03 05:08:34
Building
| Bathroom Total | 2 |
| Bedrooms Above Ground | 4 |
| Bedrooms Total | 4 |
| Basement Development | Finished |
| Basement Type | N/a (finished) |
| Construction Style Attachment | Detached |
| Cooling Type | Central Air Conditioning |
| Exterior Finish | Brick |
| Fireplace Present | Yes |
| Heating Fuel | Natural Gas |
| Heating Type | Forced Air |
| Stories Total | 2 |
| Type | House |
Parking
| Attached Garage |
Land
| Acreage | No |
| Land Amenities | Park, Place Of Worship, Schools |
| Size Irregular | 45 X 114.51 Ft |
| Size Total Text | 45 X 114.51 Ft |
Rooms
| Level | Type | Length | Width | Dimensions |
|---|---|---|---|---|
| Lower Level | Family Room | 7.18 m | 3.64 m | 7.18 m x 3.64 m |
| Main Level | Living Room | 4.97 m | 3.9 m | 4.97 m x 3.9 m |
| Main Level | Dining Room | 3.5 m | 3.21 m | 3.5 m x 3.21 m |
| Main Level | Kitchen | 3.5 m | 2.7 m | 3.5 m x 2.7 m |
| Main Level | Eating Area | 4.8 m | 4.35 m | 4.8 m x 4.35 m |
| Upper Level | Primary Bedroom | 4.21 m | 3.54 m | 4.21 m x 3.54 m |
| Upper Level | Bedroom 2 | 3.32 m | 3.25 m | 3.32 m x 3.25 m |
| Upper Level | Bedroom 3 | 3.68 m | 3.2 m | 3.68 m x 3.2 m |
| Upper Level | Bedroom 4 | 3.55 m | 3.34 m | 3.55 m x 3.34 m |
https://www.realtor.ca/real-estate/26690773/54-bannon-ave-toronto-kingsway-south
Interested?
Get More info About:54 Bannon Ave Toronto, Mls# W8189720

































