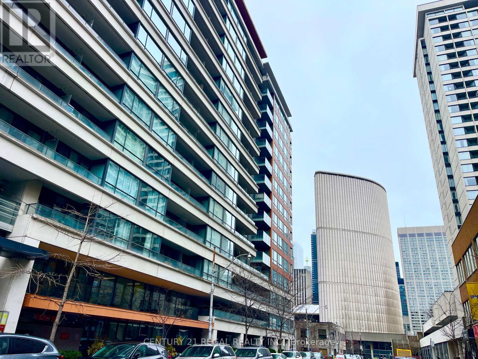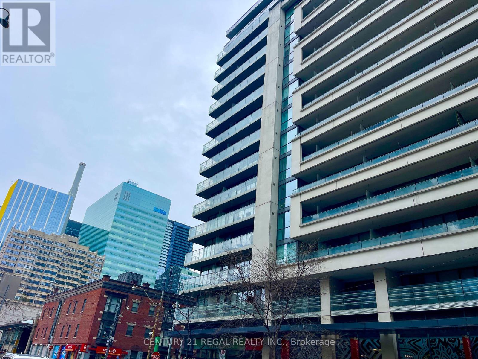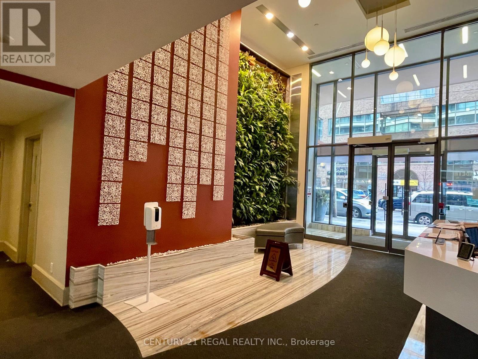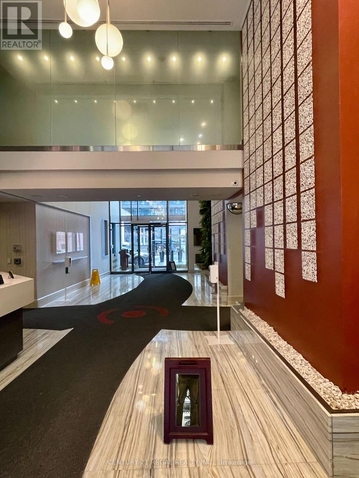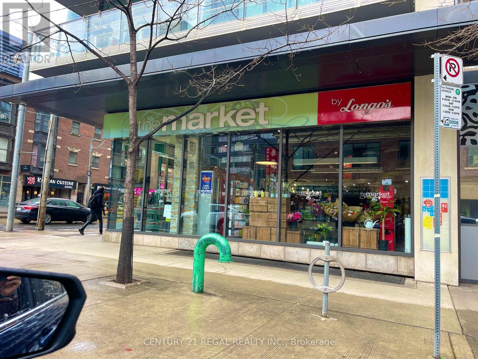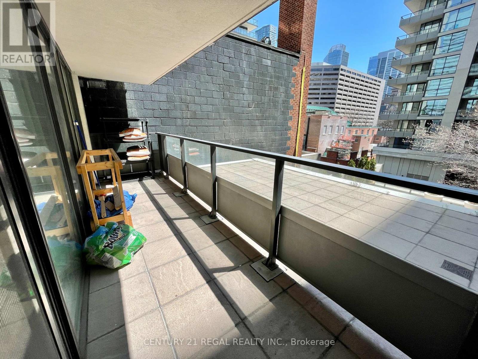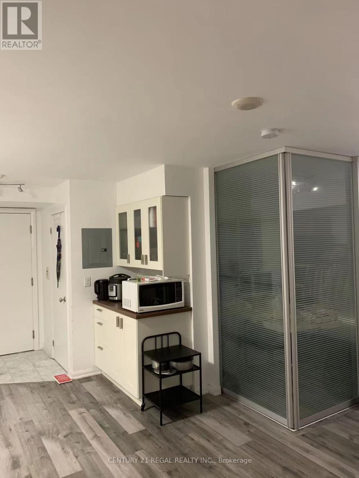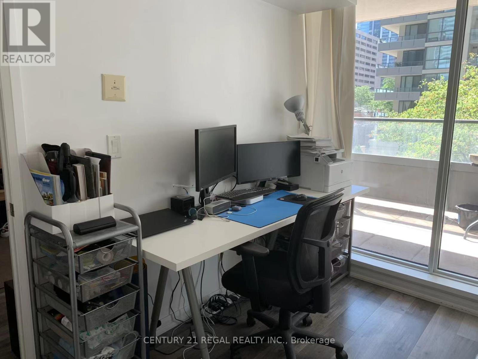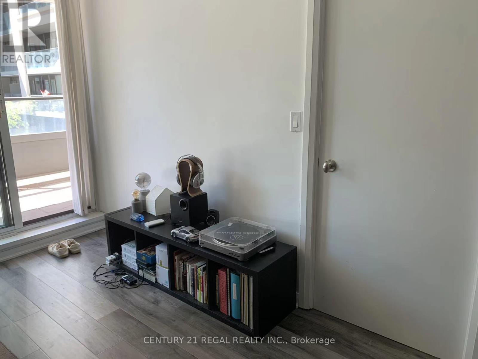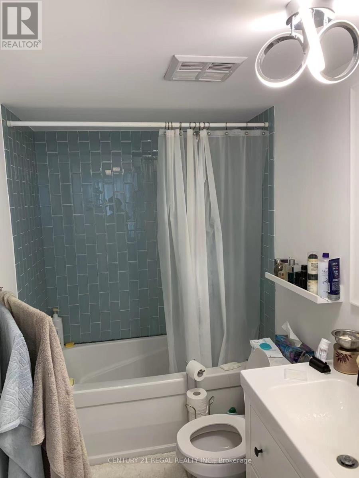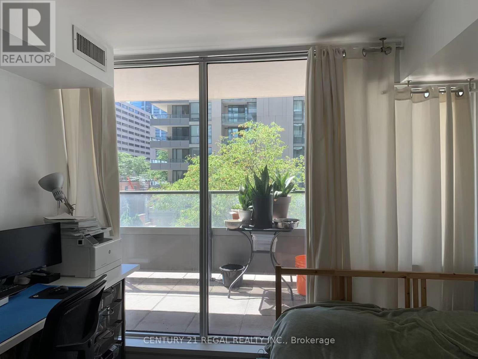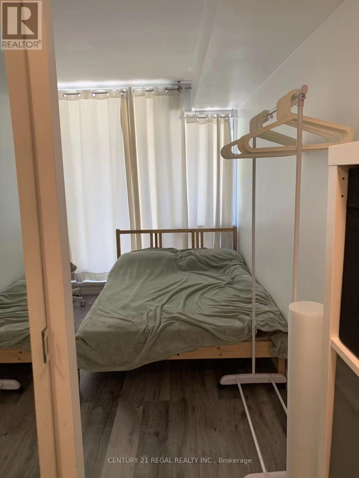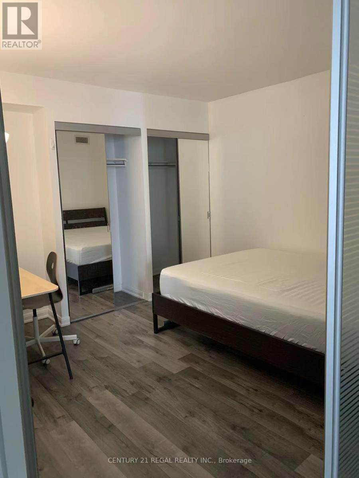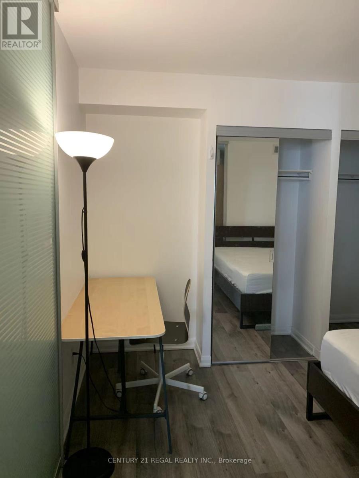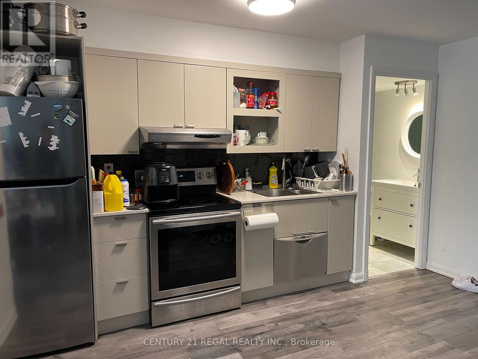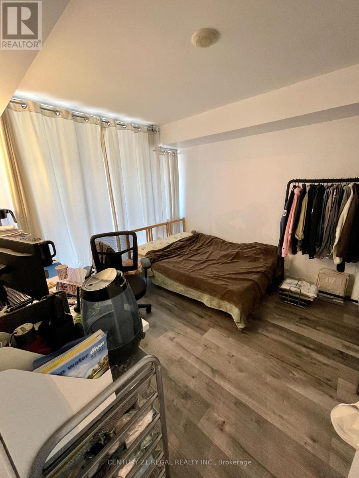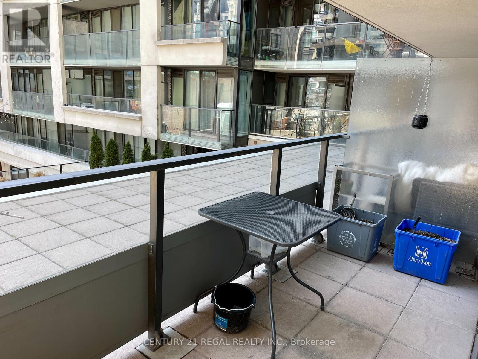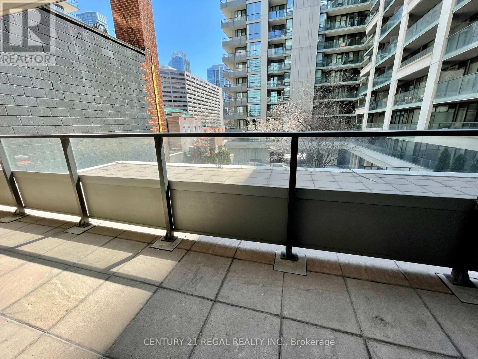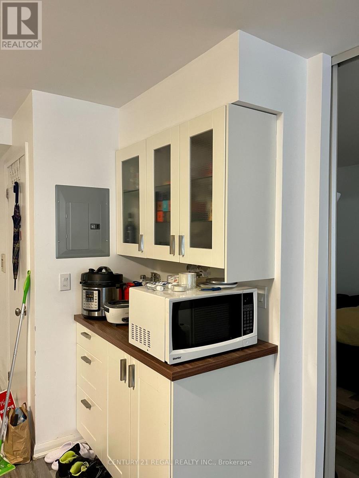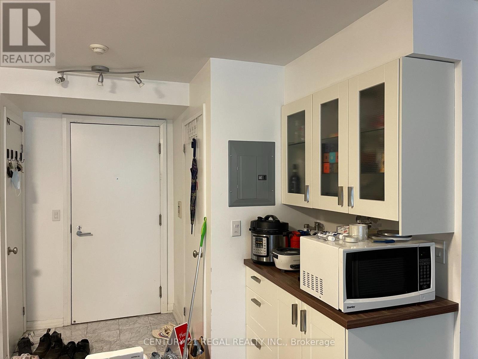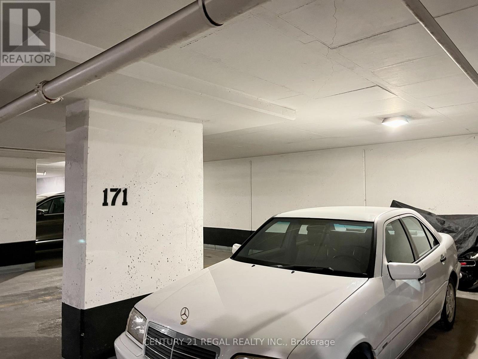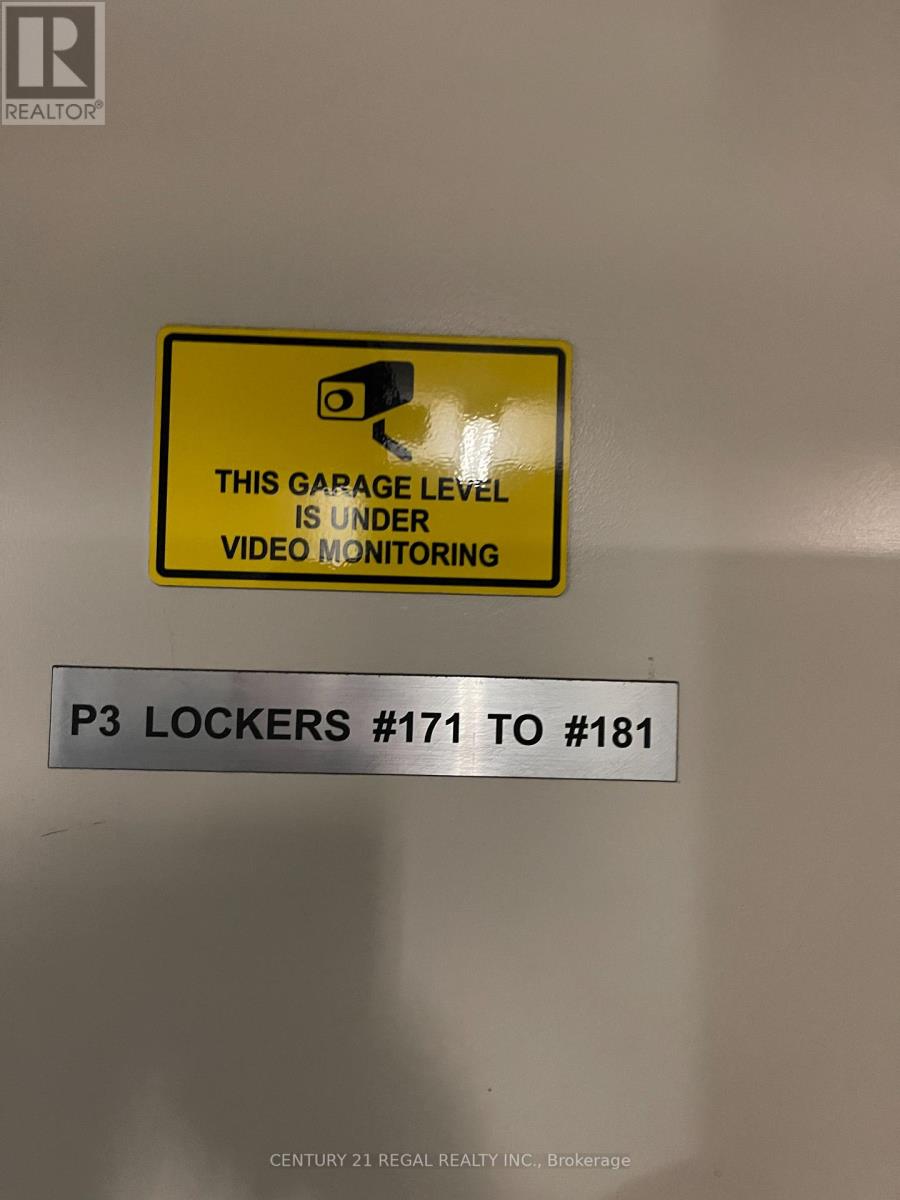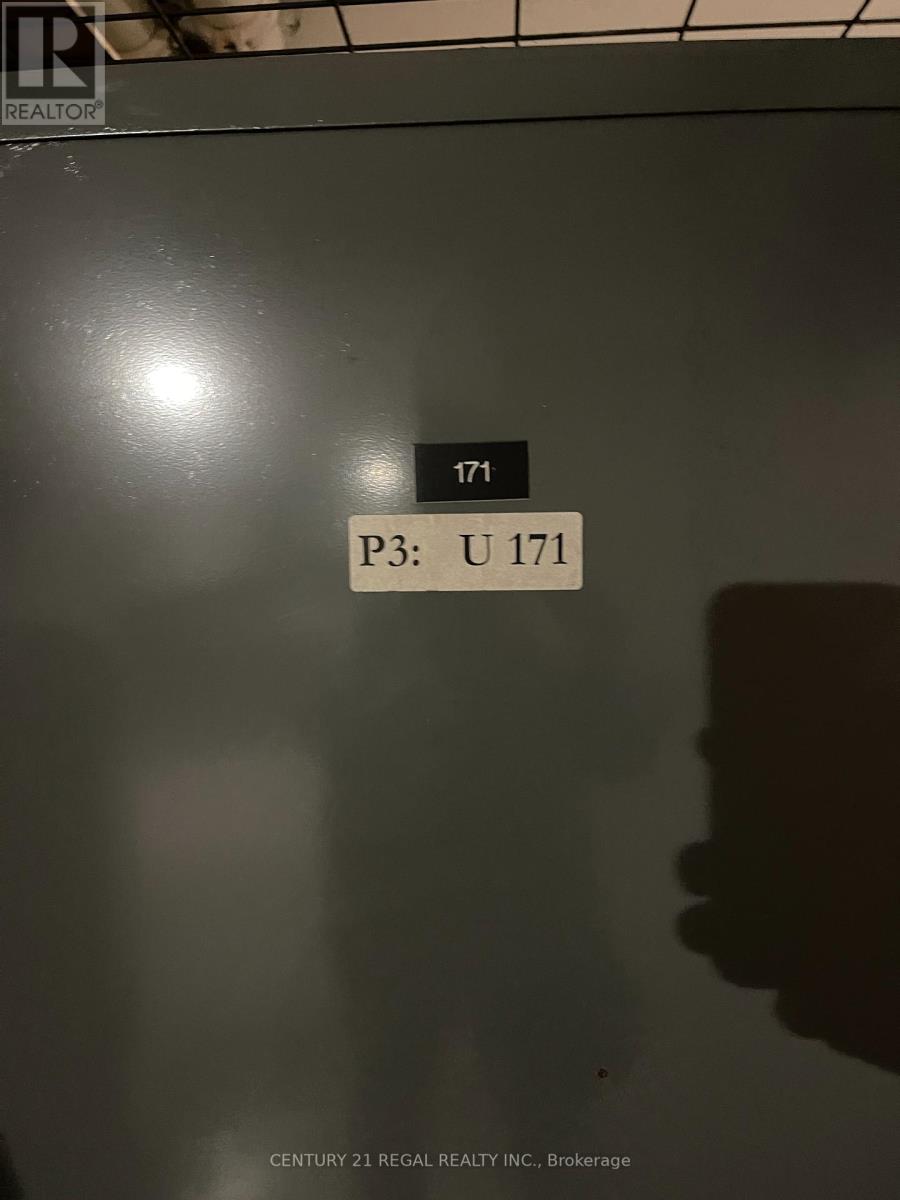#533 -111 Elizabeth St Toronto, Ontario M5G 1P7
MLS# C8184878 - Buy this house, and I'll buy Yours*
$879,900Maintenance,
$825.31 Monthly
Maintenance,
$825.31 MonthlyWelcome To The Core Of Downtown Toronto,927Sf Large Unit With Huge Balcony 2-Bed + den separted by Seller ( the den area has window, could be changed into a room with a permit, seller doesn't guarantee permit ) , 2 full-Bath, One Locker + Parking. Open Concept Layout Featuring Clean Modern Design, Amenities Incl. Rooftop Patio W/ Bbqs, Indoor Pool & Hot Tub, Sauna, Workout Room, Party Room, Guest Suites, 24Hr Concierge. Walking Disdance To Bay And Bloor , lots of visitor parking, walking to City Hall, Supermarket ( Longos ) and many businesses , How Can You Find One Large Unit With Parking and locker In This Area For less than $1000 /Sf ? Just Good Oppertunity To buy It, renovate and live, lots of potential here , don't miss this deal (id:51158)
Property Details
| MLS® Number | C8184878 |
| Property Type | Single Family |
| Community Name | Bay Street Corridor |
| Features | Balcony |
| Parking Space Total | 1 |
| Pool Type | Indoor Pool |
About #533 -111 Elizabeth St, Toronto, Ontario
This For sale Property is located at #533 -111 Elizabeth St Single Family Apartment set in the community of Bay Street Corridor, in the City of Toronto Single Family has a total of 2 bedroom(s), and a total of 2 bath(s) . #533 -111 Elizabeth St has Heat Pump heating and Central air conditioning. This house features a Fireplace.
The Main level includes the Living Room, Dining Room, Kitchen, Primary Bedroom, Bedroom 2, .
This Toronto Apartment's exterior is finished with Concrete. You'll enjoy this property in the summer with the Indoor pool. Also included on the property is a Visitor Parking
The Current price for the property located at #533 -111 Elizabeth St, Toronto is $879,900
Maintenance,
$825.31 MonthlyBuilding
| Bathroom Total | 2 |
| Bedrooms Above Ground | 2 |
| Bedrooms Total | 2 |
| Amenities | Storage - Locker, Security/concierge, Party Room, Visitor Parking, Exercise Centre |
| Cooling Type | Central Air Conditioning |
| Exterior Finish | Concrete |
| Heating Fuel | Natural Gas |
| Heating Type | Heat Pump |
| Type | Apartment |
Parking
| Visitor Parking |
Land
| Acreage | No |
Rooms
| Level | Type | Length | Width | Dimensions |
|---|---|---|---|---|
| Main Level | Living Room | 5.05 m | 5.66 m | 5.05 m x 5.66 m |
| Main Level | Dining Room | 5.05 m | 5.66 m | 5.05 m x 5.66 m |
| Main Level | Kitchen | 3.12 m | 2.11 m | 3.12 m x 2.11 m |
| Main Level | Primary Bedroom | 3.3 m | 3.15 m | 3.3 m x 3.15 m |
| Main Level | Bedroom 2 | 3.05 m | 3.17 m | 3.05 m x 3.17 m |
https://www.realtor.ca/real-estate/26685462/533-111-elizabeth-st-toronto-bay-street-corridor
Interested?
Get More info About:#533 -111 Elizabeth St Toronto, Mls# C8184878
