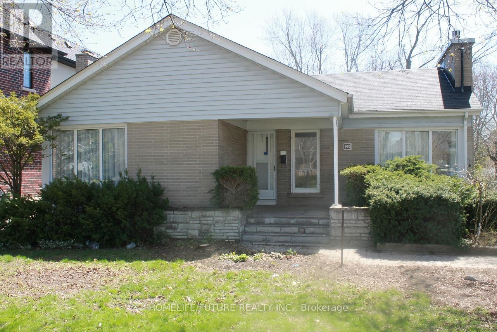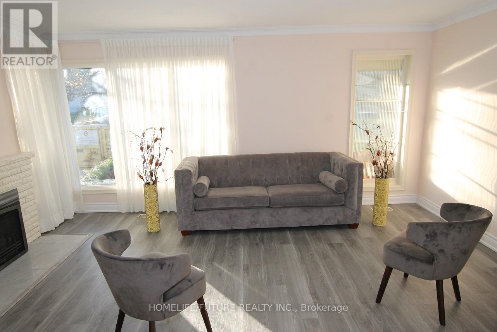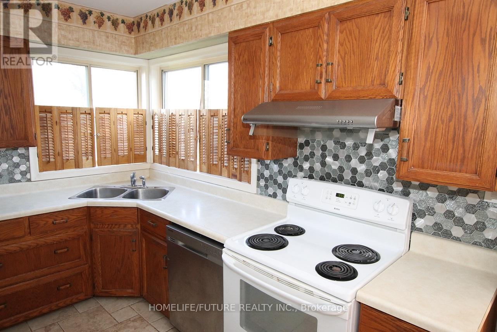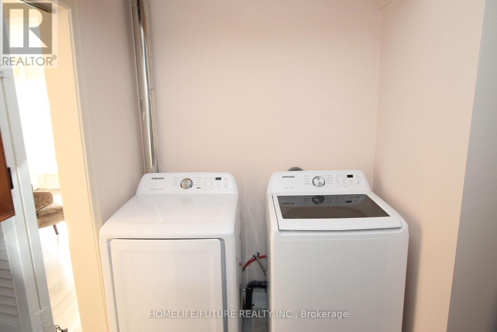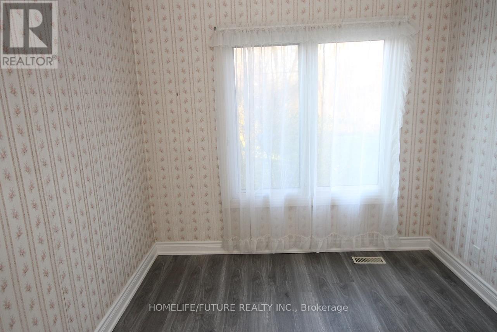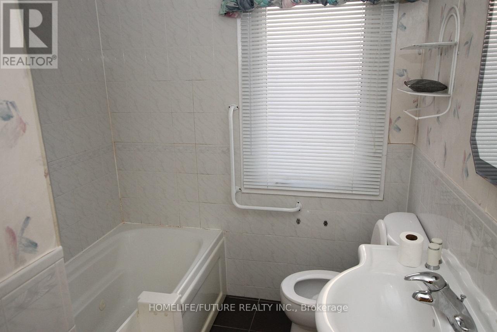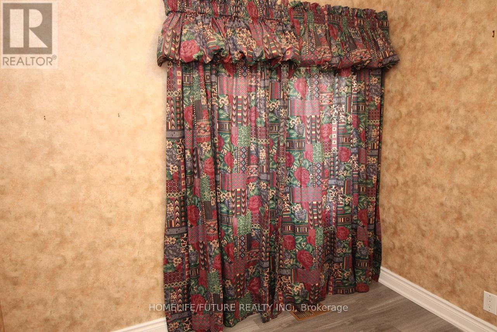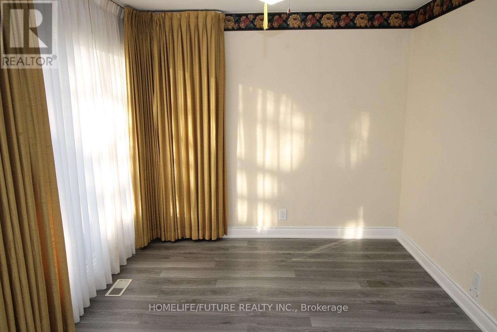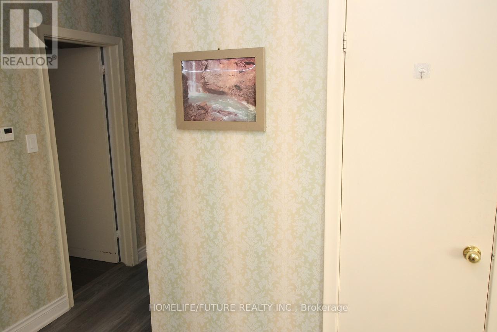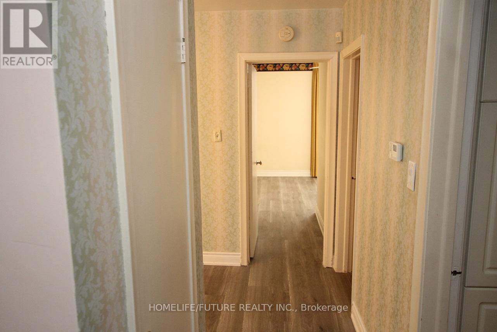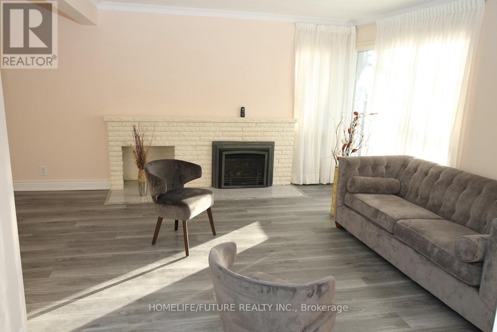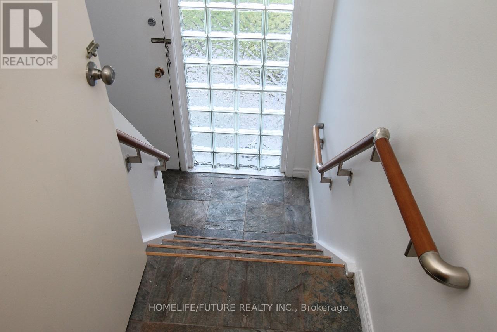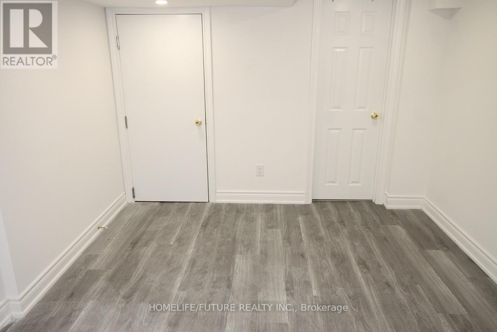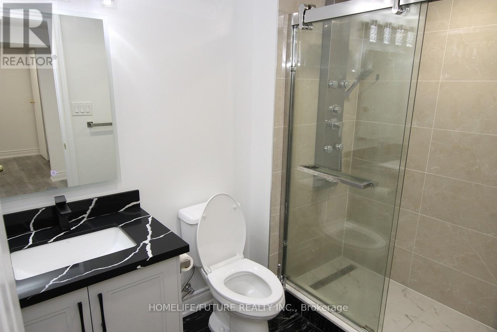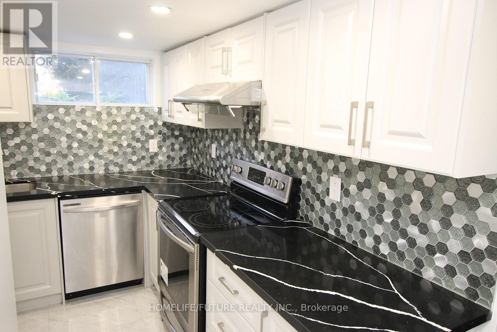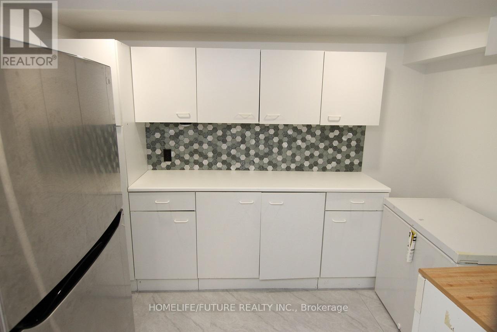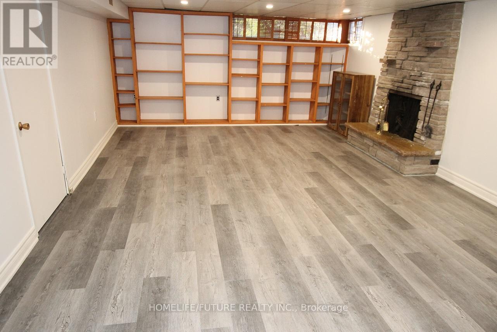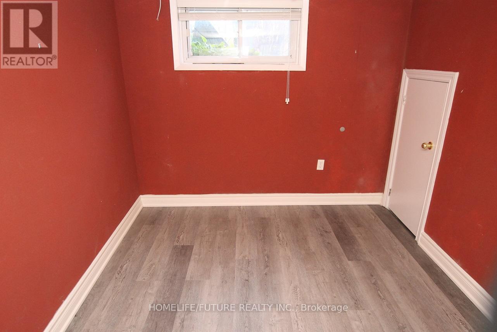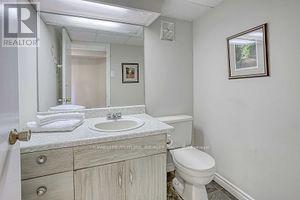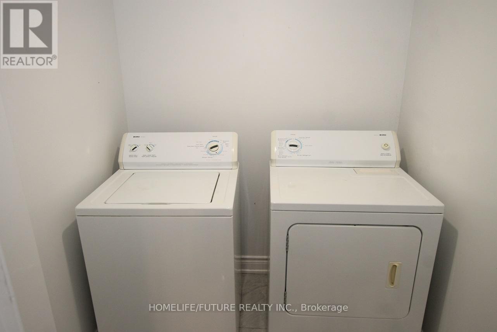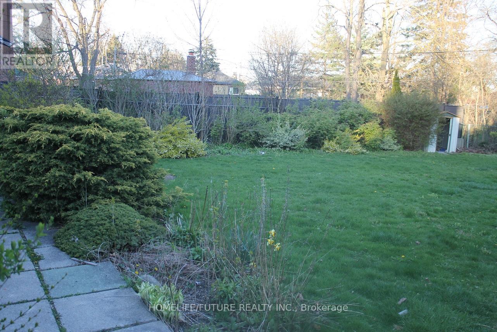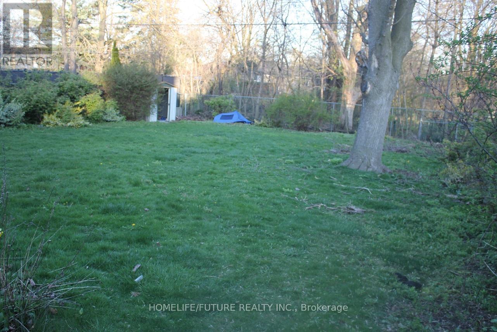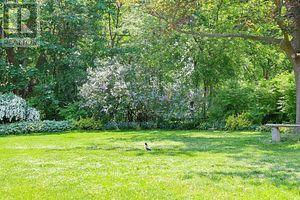53 Dennette Dr Toronto, Ontario M1S 2E8
MLS# E8274454 - Buy this house, and I'll buy Yours*
$1,389,000
Fully Renovated With 5 Bedrooms Plus 4 Washrooms With 2 Laundries. This Is A Lovely Bungalow Situated On A Large Lot 56' X 156' With An Awesome Perennial Garden. Many Possibilities: Add A Storey Or Built A New Home, You Could Build A Garden Suite At Backyard And Can Be Rent For 3000.00. Gas Fireplace Burning In The Main Floor And Wood Burning In Rec Room. Separate Entrance To Bsmt. You Could Rent For Whole House For 6000.00 Plus Garde Suite(If Built) 3000.00, With Total Potential In Around 9000.00 (id:51158)
Property Details
| MLS® Number | E8274454 |
| Property Type | Single Family |
| Community Name | Agincourt South-Malvern West |
| Parking Space Total | 6 |
About 53 Dennette Dr, Toronto, Ontario
This For sale Property is located at 53 Dennette Dr is a Detached Single Family House Bungalow set in the community of Agincourt South-Malvern West, in the City of Toronto. This Detached Single Family has a total of 5 bedroom(s), and a total of 4 bath(s) . 53 Dennette Dr has Forced air heating and Central air conditioning. This house features a Fireplace.
The Basement includes the Bedroom 4, Bedroom 5, Family Room, Dining Room, The Main level includes the Living Room, Dining Room, Kitchen, Primary Bedroom, Bedroom 2, Bedroom 3, The Basement is Finished and features a Separate entrance.
This Toronto House's exterior is finished with Aluminum siding, Brick
The Current price for the property located at 53 Dennette Dr, Toronto is $1,389,000 and was listed on MLS on :2024-04-29 15:26:08
Building
| Bathroom Total | 4 |
| Bedrooms Above Ground | 3 |
| Bedrooms Below Ground | 2 |
| Bedrooms Total | 5 |
| Architectural Style | Bungalow |
| Basement Development | Finished |
| Basement Features | Separate Entrance |
| Basement Type | N/a (finished) |
| Construction Style Attachment | Detached |
| Cooling Type | Central Air Conditioning |
| Exterior Finish | Aluminum Siding, Brick |
| Fireplace Present | Yes |
| Heating Fuel | Natural Gas |
| Heating Type | Forced Air |
| Stories Total | 1 |
| Type | House |
Land
| Acreage | No |
| Size Irregular | 56.06 X 150.18 Ft |
| Size Total Text | 56.06 X 150.18 Ft |
Rooms
| Level | Type | Length | Width | Dimensions |
|---|---|---|---|---|
| Basement | Bedroom 4 | 3.36 m | 2.46 m | 3.36 m x 2.46 m |
| Basement | Bedroom 5 | 3.99 m | 3.05 m | 3.99 m x 3.05 m |
| Basement | Family Room | 7.02 m | 4.29 m | 7.02 m x 4.29 m |
| Basement | Dining Room | 2.78 m | 2.16 m | 2.78 m x 2.16 m |
| Main Level | Living Room | 6.13 m | 4.9 m | 6.13 m x 4.9 m |
| Main Level | Dining Room | 3.37 m | 2.75 m | 3.37 m x 2.75 m |
| Main Level | Kitchen | 4.59 m | 2.45 m | 4.59 m x 2.45 m |
| Main Level | Primary Bedroom | 4.57 m | 2.75 m | 4.57 m x 2.75 m |
| Main Level | Bedroom 2 | 3.38 m | 3.38 m | 3.38 m x 3.38 m |
| Main Level | Bedroom 3 | 2.77 m | 2.46 m | 2.77 m x 2.46 m |
https://www.realtor.ca/real-estate/26806856/53-dennette-dr-toronto-agincourt-south-malvern-west
Interested?
Get More info About:53 Dennette Dr Toronto, Mls# E8274454
