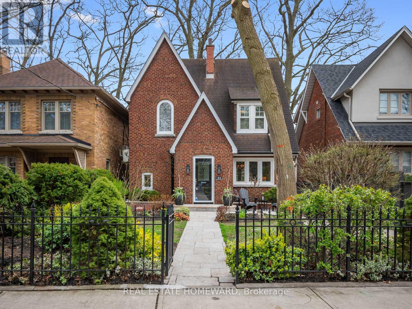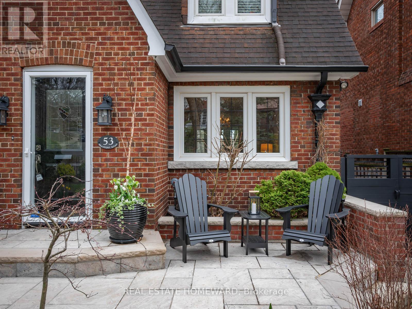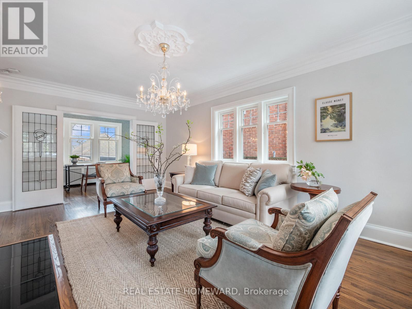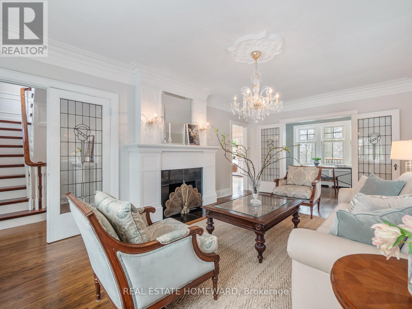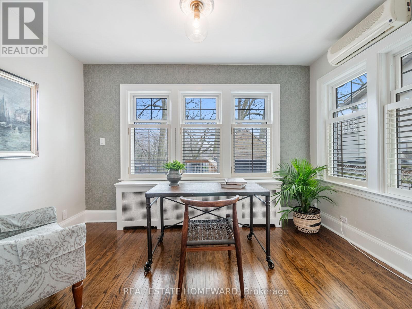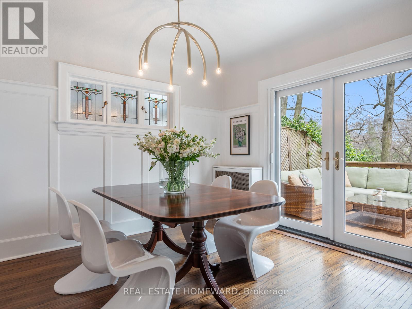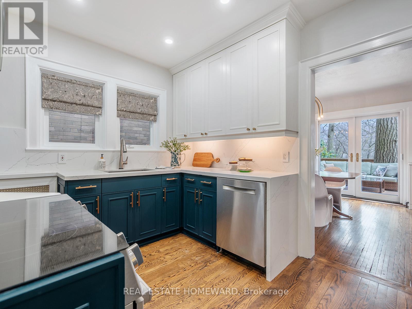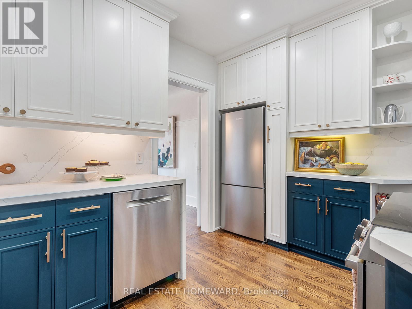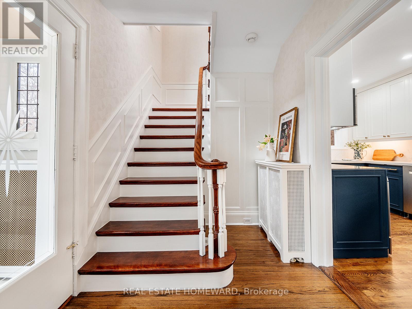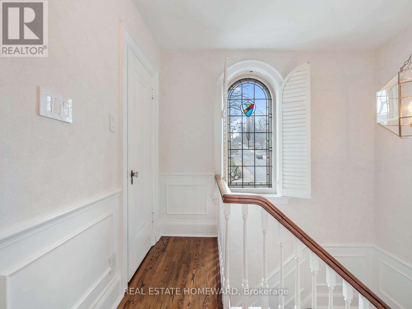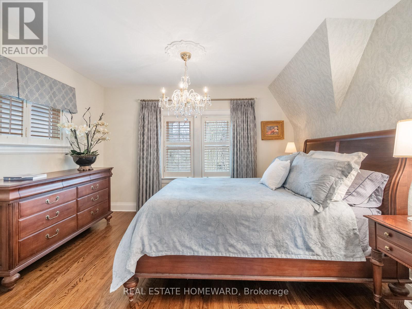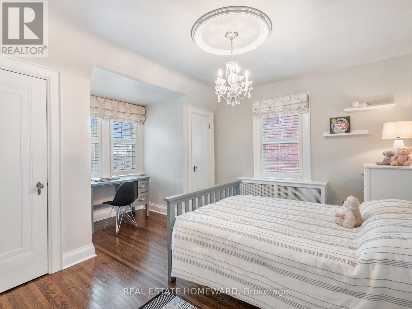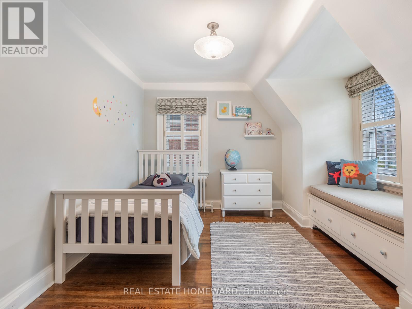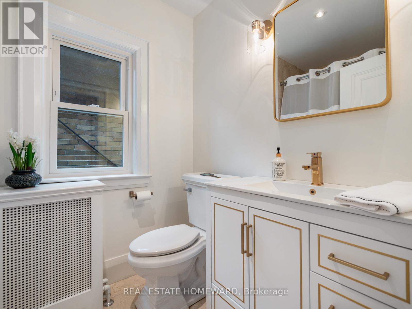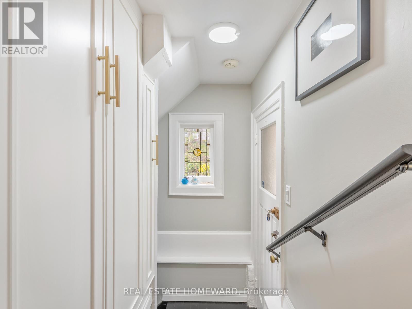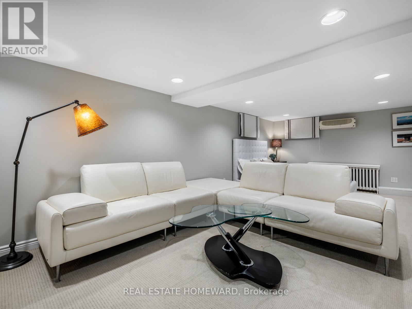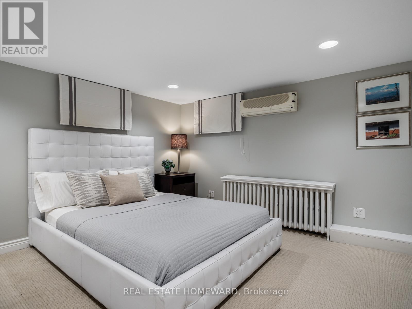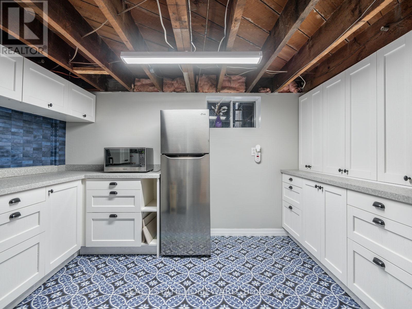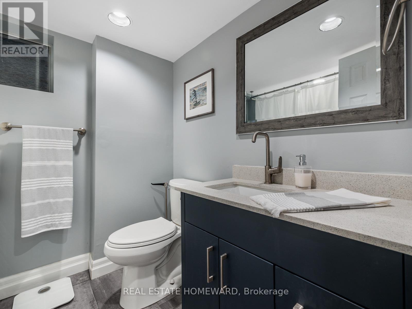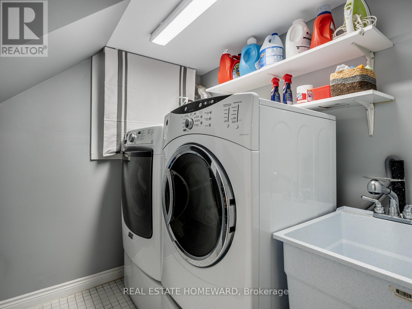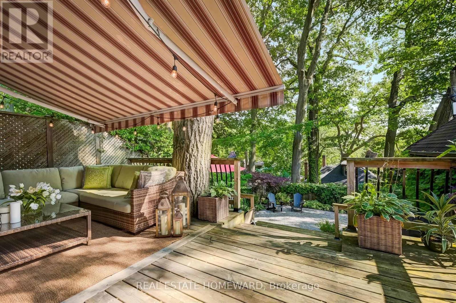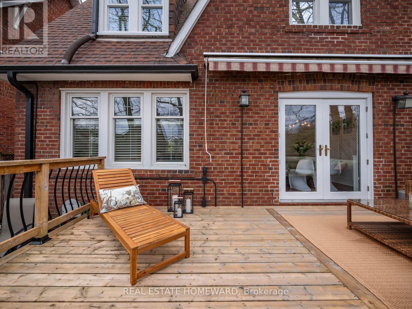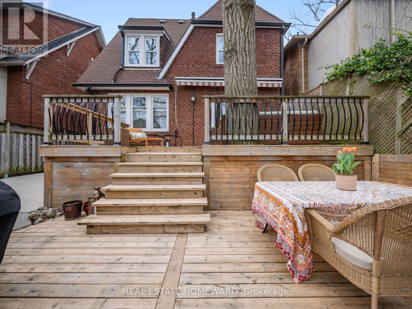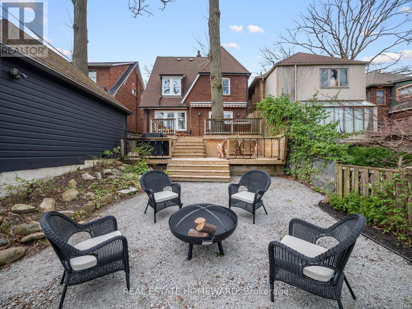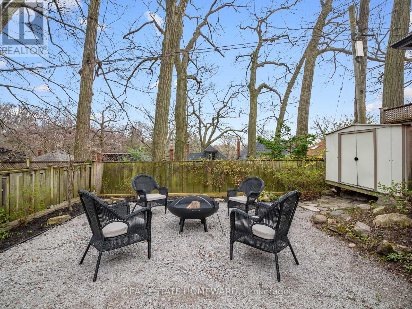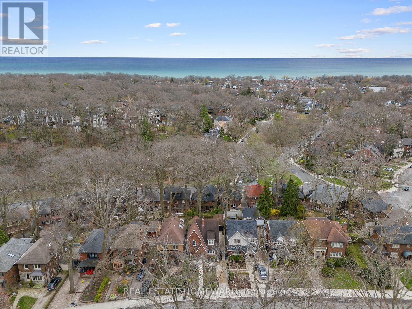53 Beaufort Rd Toronto, Ontario M4E 1M8
MLS# E8260654 - Buy this house, and I'll buy Yours*
$2,399,000
Stunning, classic detached beach home nestled in the heart of the coveted Glen Manor pocket! Exquisite from every facet, this fine English Manor style home is rich with elegant features including gumwood trim, hardwood flooring, stained/leaded glass windows, french doors, original arched staircase window, coved ceilings, and wood burning fireplace. Plenty of space for a family to spread out with spacious principal rooms, an office, 3 generous bedrooms. Modern upgrades throughout! Fully renovated kitchen with tasteful finishes and new appliances. Updated 4-piece spa bath. Professionally finished lower level with separate entrance, large media room/bedroom, gas fireplace, kitchenette (no stove/sink), laundry room, 4-piece bathroom, ample storage. Exceptional south-facing yard, perfect for those who love nature and privacy with beautiful treed canopy and ravine views from a multi-level deck. Large detached workshop with panel - a great bonus space. Very high ceilings in spacious attic - great for storage! Updated mechanics!! Private concrete driveway with parking for 2 cars! Steps to ravine, parks, lake, shops on Queen or Kingston Rd, transit and minutes to the city. Williamson Rd school. **** EXTRAS **** Immaculate and lovely - a pleasure to show! Public open houses saturday and sunday 2-4. See video and matterport tour via the virtual tour link. ""Other"" is the kitchenette. (id:51158)
Property Details
| MLS® Number | E8260654 |
| Property Type | Single Family |
| Community Name | The Beaches |
| Parking Space Total | 2 |
About 53 Beaufort Rd, Toronto, Ontario
This For sale Property is located at 53 Beaufort Rd is a Detached Single Family House set in the community of The Beaches, in the City of Toronto. This Detached Single Family has a total of 4 bedroom(s), and a total of 2 bath(s) . 53 Beaufort Rd has Hot water radiator heat heating and Wall unit. This house features a Fireplace.
The Second level includes the Primary Bedroom, Bedroom 2, Bedroom 3, The Lower level includes the Family Room, Other, Laundry Room, The Ground level includes the Living Room, Dining Room, Kitchen, Office, The Basement is Finished.
This Toronto House's exterior is finished with Brick. Also included on the property is a Detached Garage
The Current price for the property located at 53 Beaufort Rd, Toronto is $2,399,000 and was listed on MLS on :2024-04-29 12:03:35
Building
| Bathroom Total | 2 |
| Bedrooms Above Ground | 3 |
| Bedrooms Below Ground | 1 |
| Bedrooms Total | 4 |
| Basement Development | Finished |
| Basement Type | N/a (finished) |
| Construction Style Attachment | Detached |
| Cooling Type | Wall Unit |
| Exterior Finish | Brick |
| Fireplace Present | Yes |
| Heating Fuel | Natural Gas |
| Heating Type | Hot Water Radiator Heat |
| Stories Total | 2 |
| Type | House |
Parking
| Detached Garage |
Land
| Acreage | No |
| Size Irregular | 36.25 X 109 Ft |
| Size Total Text | 36.25 X 109 Ft |
Rooms
| Level | Type | Length | Width | Dimensions |
|---|---|---|---|---|
| Second Level | Primary Bedroom | 3.79 m | 4.39 m | 3.79 m x 4.39 m |
| Second Level | Bedroom 2 | 3.51 m | 3.91 m | 3.51 m x 3.91 m |
| Second Level | Bedroom 3 | 3.48 m | 4.75 m | 3.48 m x 4.75 m |
| Lower Level | Family Room | 7.42 m | 3.65 m | 7.42 m x 3.65 m |
| Lower Level | Other | 3.37 m | 3.34 m | 3.37 m x 3.34 m |
| Lower Level | Laundry Room | 2.63 m | 1.99 m | 2.63 m x 1.99 m |
| Ground Level | Living Room | 6.15 m | 3.79 m | 6.15 m x 3.79 m |
| Ground Level | Dining Room | 3.58 m | 3.8 m | 3.58 m x 3.8 m |
| Ground Level | Kitchen | 3.76 m | 2.8 m | 3.76 m x 2.8 m |
| Ground Level | Office | 3.79 m | 2.32 m | 3.79 m x 2.32 m |
https://www.realtor.ca/real-estate/26786318/53-beaufort-rd-toronto-the-beaches
Interested?
Get More info About:53 Beaufort Rd Toronto, Mls# E8260654
