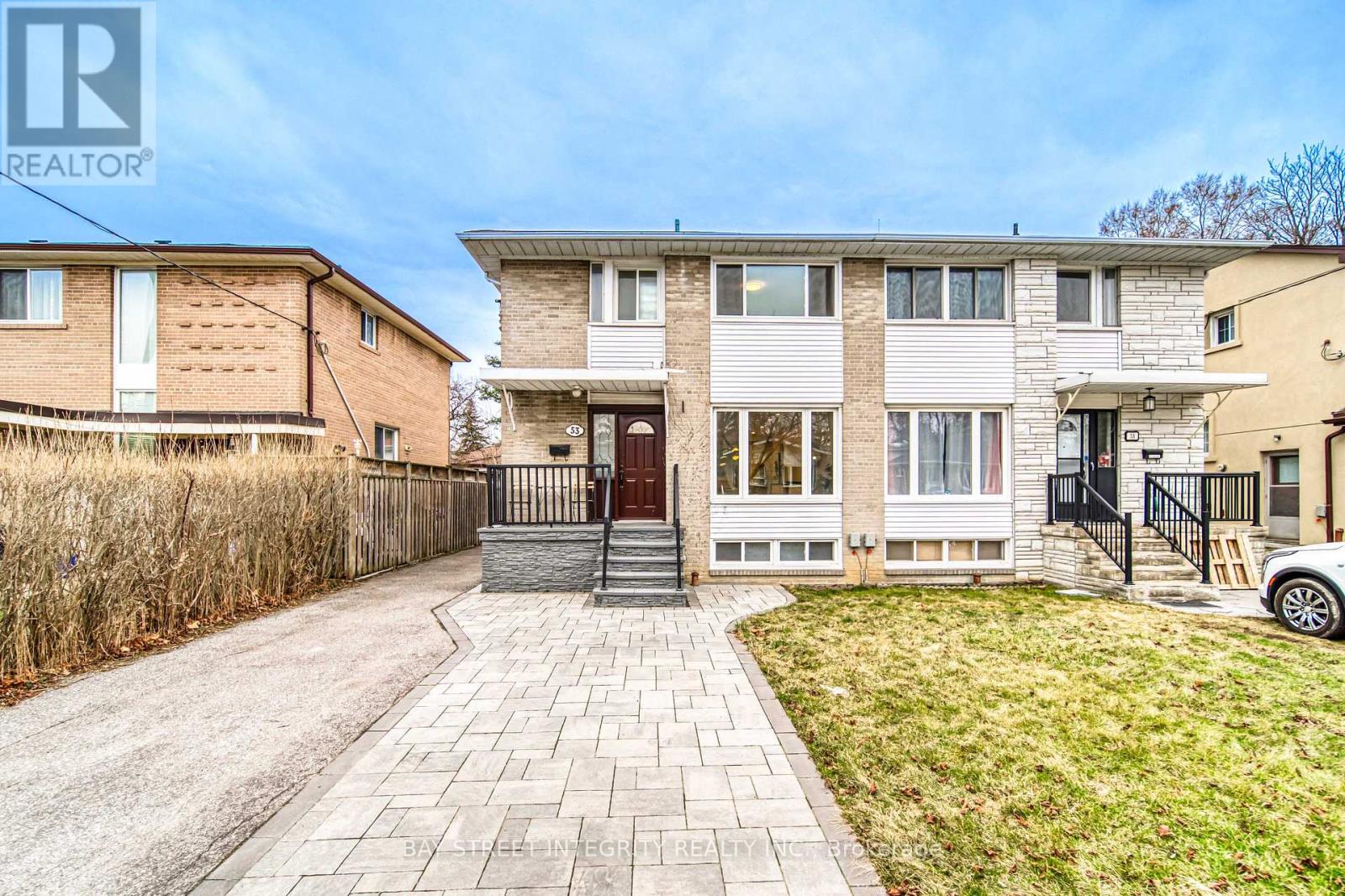53 Baltray Cres Toronto, Ontario M3A 2H3
MLS# C8223264 - Buy this house, and I'll buy Yours*
$1,216,000
Separate Side Entrance To 2 Bedrooms Basement In-Law Suite With All New Appliances Generates Extra Income$$$. Bright& Beautiful 2Story Semi-Detached With Sunny South Exposure, Deep 130.37Ft Backyard In Prime Location. Completely renovated through out with PremiumLaminate Floor Throughout, Pot Lights Throughout Main Floor (2021). Basement In-Law Suite With New Windows (2021). New Windows, Roof , FrontDoor (2018), Central Air Conditioner (2019), . New Interlocking Driveway (2021). 200 AMP Breaker Panel! 2Cars Garage With Loft On 2nd Level (NiceRec Room).Prime Location Close To Schools, Ttc, Easy AccessTo DVP, Hwy 401 **** EXTRAS **** Roof (2018), Cac (2019), Front Door (2019), New Interlocking Driveway (2021), 200 AMP Breaker Panel! (id:51158)
Property Details
| MLS® Number | C8223264 |
| Property Type | Single Family |
| Community Name | Parkwoods-Donalda |
| Parking Space Total | 4 |
About 53 Baltray Cres, Toronto, Ontario
This For sale Property is located at 53 Baltray Cres is a Semi-detached Single Family House set in the community of Parkwoods-Donalda, in the City of Toronto. This Semi-detached Single Family has a total of 5 bedroom(s), and a total of 3 bath(s) . 53 Baltray Cres has Forced air heating and Central air conditioning. This house features a Fireplace.
The Second level includes the Primary Bedroom, Bedroom 2, Bedroom 3, The Basement includes the Kitchen, Living Room, Bedroom 4, Bedroom 5, The Main level includes the Kitchen, Living Room, Dining Room, The Basement is Finished and features a Separate entrance.
This Toronto House's exterior is finished with Brick. Also included on the property is a Detached Garage
The Current price for the property located at 53 Baltray Cres, Toronto is $1,216,000 and was listed on MLS on :2024-04-11 12:05:42
Building
| Bathroom Total | 3 |
| Bedrooms Above Ground | 3 |
| Bedrooms Below Ground | 2 |
| Bedrooms Total | 5 |
| Basement Development | Finished |
| Basement Features | Separate Entrance |
| Basement Type | N/a (finished) |
| Construction Style Attachment | Semi-detached |
| Cooling Type | Central Air Conditioning |
| Exterior Finish | Brick |
| Heating Fuel | Natural Gas |
| Heating Type | Forced Air |
| Stories Total | 2 |
| Type | House |
Parking
| Detached Garage |
Land
| Acreage | No |
| Size Irregular | 30.12 X 130.37 Ft |
| Size Total Text | 30.12 X 130.37 Ft |
Rooms
| Level | Type | Length | Width | Dimensions |
|---|---|---|---|---|
| Second Level | Primary Bedroom | 4 m | 3 m | 4 m x 3 m |
| Second Level | Bedroom 2 | 3.8 m | 3 m | 3.8 m x 3 m |
| Second Level | Bedroom 3 | 3.7 m | 2 m | 3.7 m x 2 m |
| Basement | Kitchen | 2.5 m | 3.4 m | 2.5 m x 3.4 m |
| Basement | Living Room | 2.5 m | 1.5 m | 2.5 m x 1.5 m |
| Basement | Bedroom 4 | 2.6 m | 2.7 m | 2.6 m x 2.7 m |
| Basement | Bedroom 5 | 2.9 m | 3.3 m | 2.9 m x 3.3 m |
| Main Level | Kitchen | 3.4 m | 2.8 m | 3.4 m x 2.8 m |
| Main Level | Living Room | 5.2 m | 3.16 m | 5.2 m x 3.16 m |
| Main Level | Dining Room | 3.4 m | 2 m | 3.4 m x 2 m |
Utilities
| Sewer | Available |
| Natural Gas | Available |
| Electricity | Available |
https://www.realtor.ca/real-estate/26735261/53-baltray-cres-toronto-parkwoods-donalda
Interested?
Get More info About:53 Baltray Cres Toronto, Mls# C8223264




































