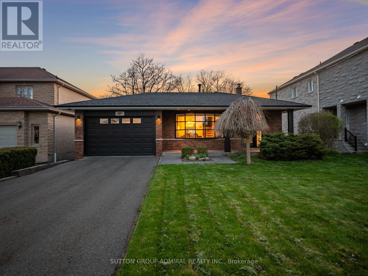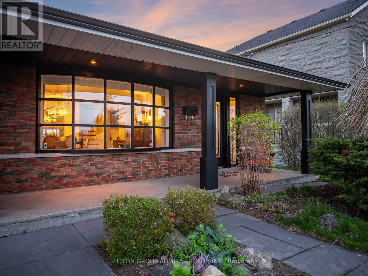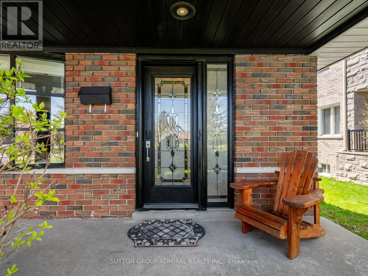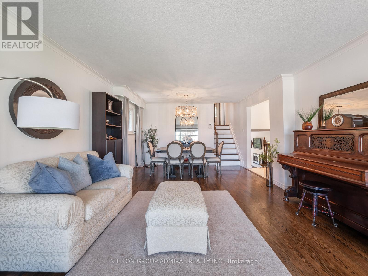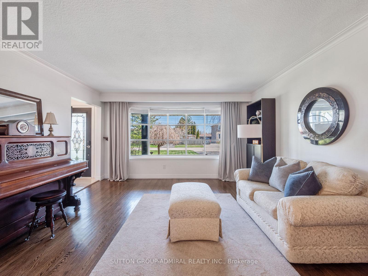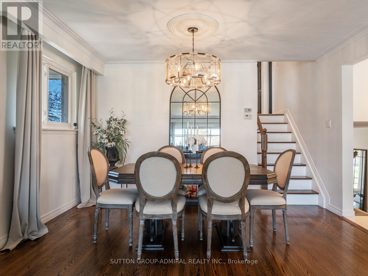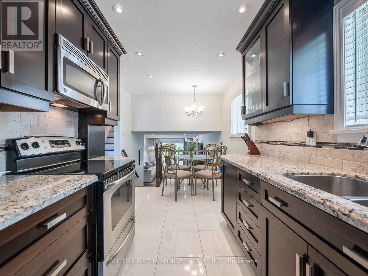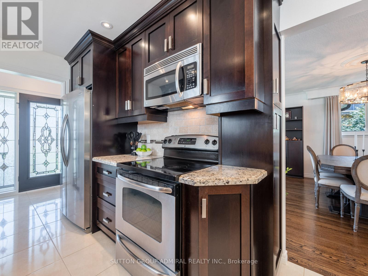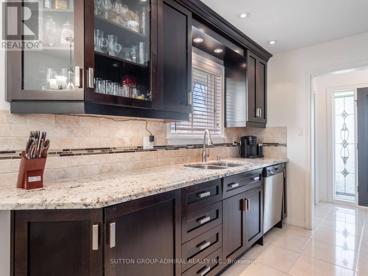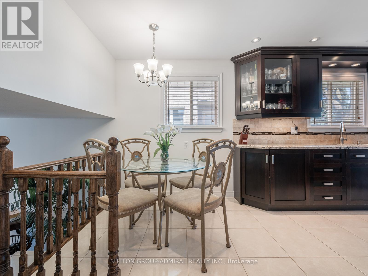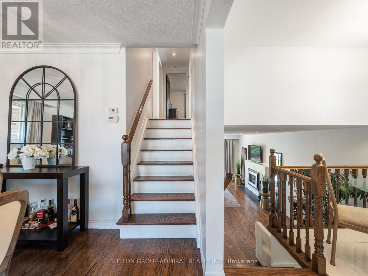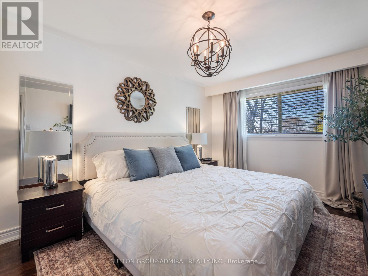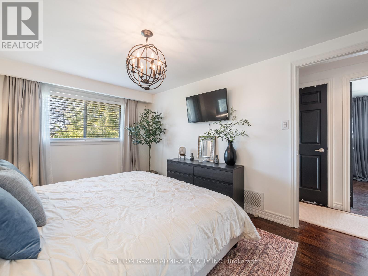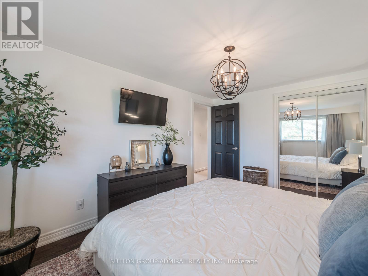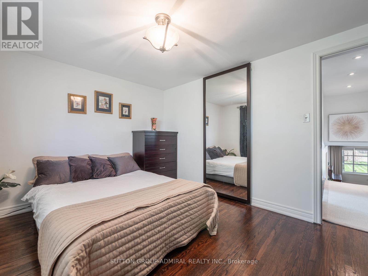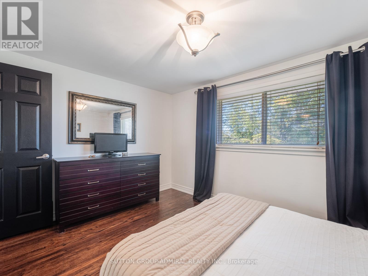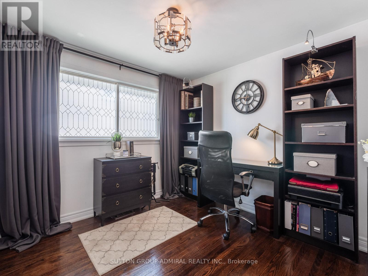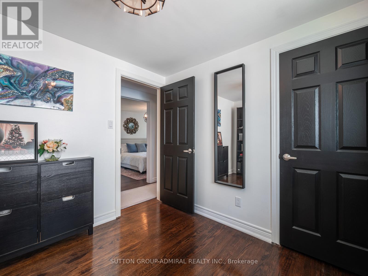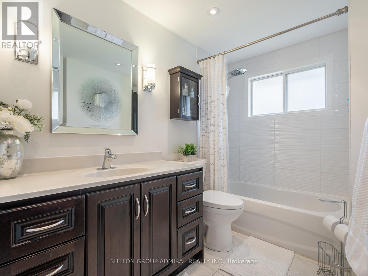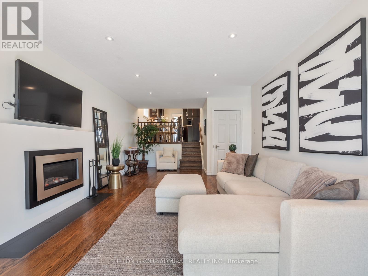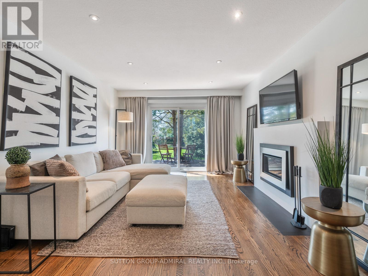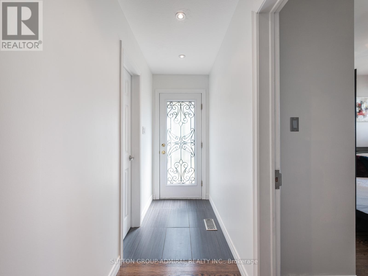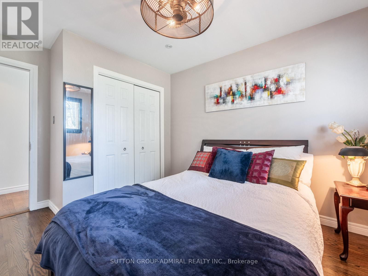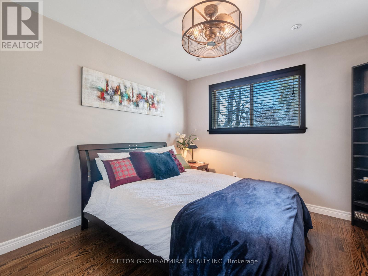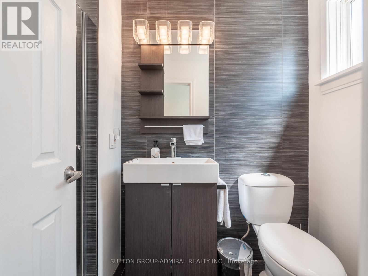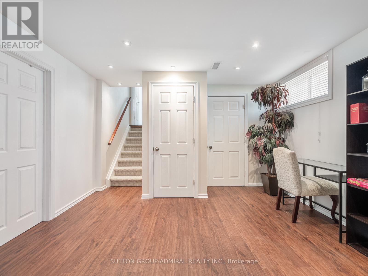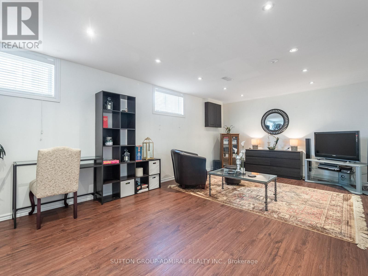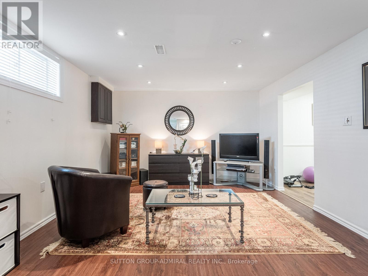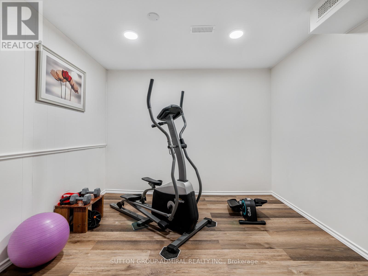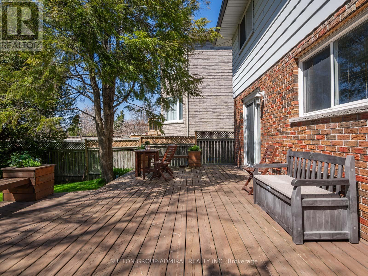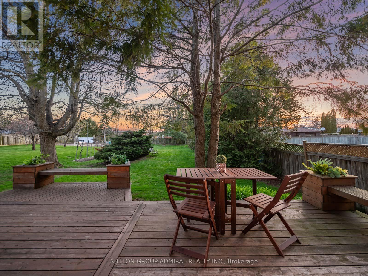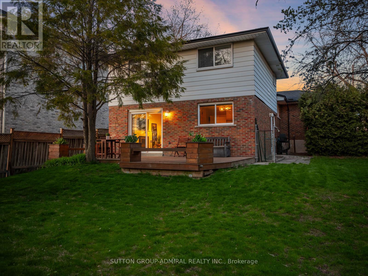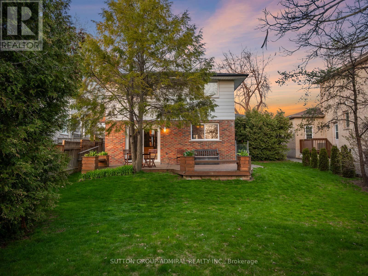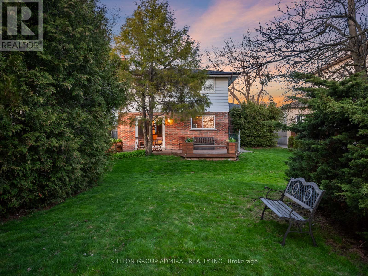52a Cedar Brae Blvd Toronto, Ontario M1J 2K5
MLS# E8265492 - Buy this house, and I'll buy Yours*
$1,649,000
Situated on a massive lot measuring 48'x247', 52A Cedar Brae Blvd is a stunning home that boasts a thoughtful floor plan and is adorned with delightful upgrades. As you enter, the charming living space welcomes you with sleek hardwood floors, crown moulding and a huge bay window that floods the room with natural light. The immaculate kitchen is highlighted with pot lights, stainless steel appliances (including a built-in microwave), granite countertops and a stylish backsplash. The upper level features a spacious primary bedroom with mirrored closets, two additional principal rooms and a 4 piece ensuite with floor-to-ceiling ceramic tile and a rainhead shower. The basement is the ultimate entertainment space, with an open concept rec room and exercise area. *Easy potential for an in-law suite with separate entrance. Partial Rough-in kitchen in the exercise room* Outside, the expansive backyard is your private oasis, complete with a cozy patio and lush greenery. This home is conveniently located within walking distance to the Eglinton GO Station, TTC, schools, parks, ravines and shops. With its thoughtful design, beautiful upgrades and prime location, your search ends here. **** EXTRAS **** 2016 Gas fireplace, 2018 Deck 12' x 24' w/seaters & planter boxes, 2017 New 3PC bath w/toilet, vanity & alcove rain head shower, 2017 New bathtub 4PC bath w/ceramic tile & rain head shower, 2023 New Roof, Eaves & Aluminum gutter guards. (id:51158)
Property Details
| MLS® Number | E8265492 |
| Property Type | Single Family |
| Community Name | Eglinton East |
| Amenities Near By | Hospital, Park, Public Transit, Schools |
| Community Features | Community Centre |
About 52a Cedar Brae Blvd, Toronto, Ontario
This For sale Property is located at 52a Cedar Brae Blvd is a Detached Single Family House set in the community of Eglinton East, in the City of Toronto. Nearby amenities include - Hospital, Park, Public Transit, Schools. This Detached Single Family has a total of 4 bedroom(s), and a total of 2 bath(s) . 52a Cedar Brae Blvd has Forced air heating and Central air conditioning. This house features a Fireplace.
The Second level includes the Primary Bedroom, Bedroom 2, Bedroom 3, Bathroom, The Basement includes the Recreational, Games Room, Exercise Room, The Main level includes the Bedroom, Bathroom, The Ground level includes the Living Room, Dining Room, Kitchen, Family Room, The Basement is Finished.
This Toronto House's exterior is finished with Brick. Also included on the property is a Attached Garage
The Current price for the property located at 52a Cedar Brae Blvd, Toronto is $1,649,000 and was listed on MLS on :2024-04-24 19:27:43
Building
| Bathroom Total | 2 |
| Bedrooms Above Ground | 4 |
| Bedrooms Total | 4 |
| Basement Development | Finished |
| Basement Type | N/a (finished) |
| Construction Style Attachment | Detached |
| Construction Style Split Level | Backsplit |
| Cooling Type | Central Air Conditioning |
| Exterior Finish | Brick |
| Fireplace Present | Yes |
| Heating Fuel | Natural Gas |
| Heating Type | Forced Air |
| Type | House |
Parking
| Attached Garage |
Land
| Acreage | No |
| Land Amenities | Hospital, Park, Public Transit, Schools |
| Size Irregular | 48 X 246.82 Ft |
| Size Total Text | 48 X 246.82 Ft |
Rooms
| Level | Type | Length | Width | Dimensions |
|---|---|---|---|---|
| Second Level | Primary Bedroom | 4.27 m | 3.06 m | 4.27 m x 3.06 m |
| Second Level | Bedroom 2 | 3.93 m | 3.05 m | 3.93 m x 3.05 m |
| Second Level | Bedroom 3 | 2.96 m | 2.77 m | 2.96 m x 2.77 m |
| Second Level | Bathroom | 3.02 m | 2.42 m | 3.02 m x 2.42 m |
| Basement | Recreational, Games Room | 6.44 m | 3.73 m | 6.44 m x 3.73 m |
| Basement | Exercise Room | 3.04 m | 2.72 m | 3.04 m x 2.72 m |
| Main Level | Bedroom | 5.14 m | 2.41 m | 5.14 m x 2.41 m |
| Main Level | Bathroom | 6.64 m | 3.64 m | 6.64 m x 3.64 m |
| Ground Level | Living Room | 6.78 m | 4.24 m | 6.78 m x 4.24 m |
| Ground Level | Dining Room | 6.78 m | 4.24 m | 6.78 m x 4.24 m |
| Ground Level | Kitchen | 3.98 m | 3.01 m | 3.98 m x 3.01 m |
| Ground Level | Family Room | 2.94 m | 1.32 m | 2.94 m x 1.32 m |
https://www.realtor.ca/real-estate/26793849/52a-cedar-brae-blvd-toronto-eglinton-east
Interested?
Get More info About:52a Cedar Brae Blvd Toronto, Mls# E8265492
