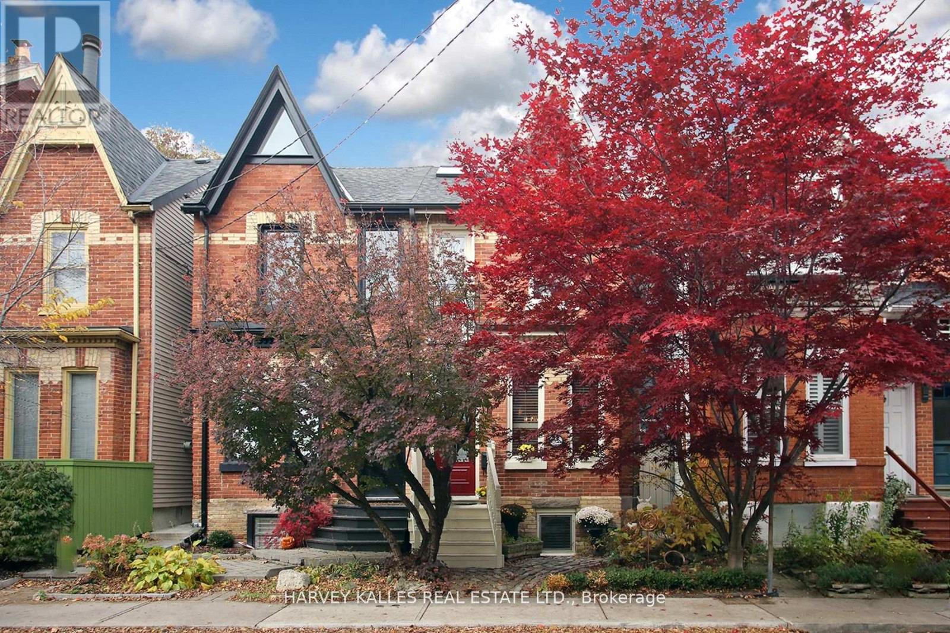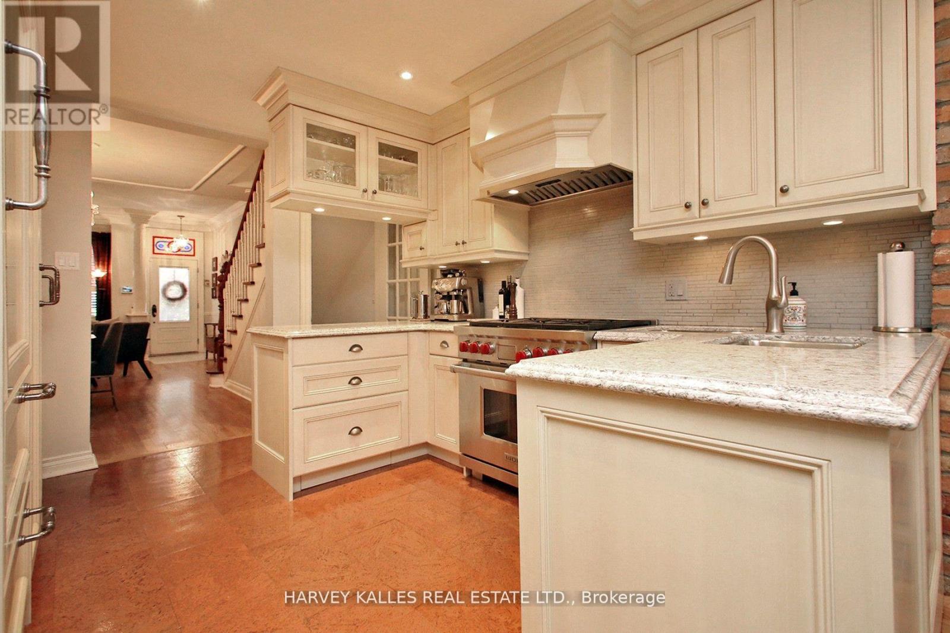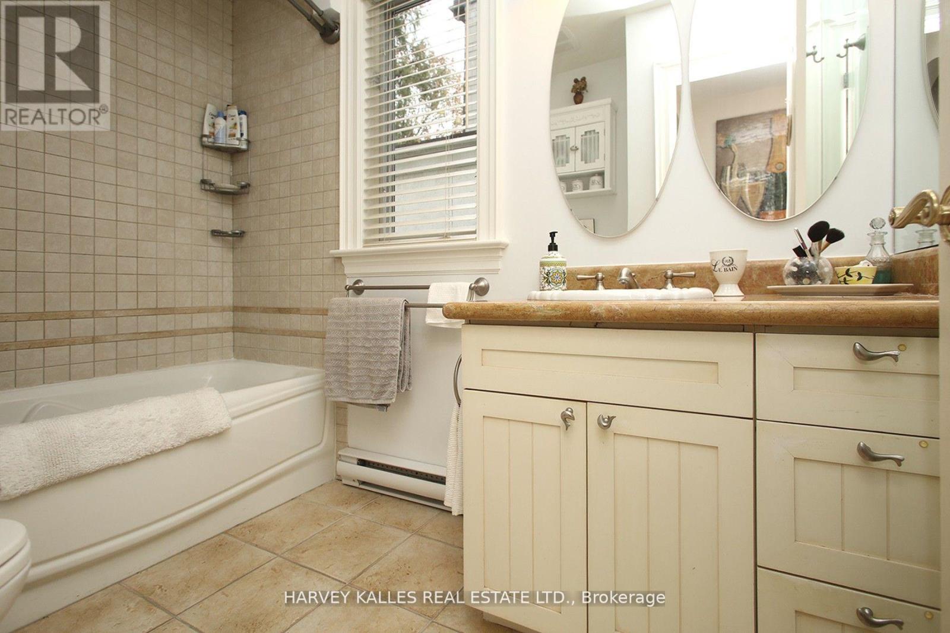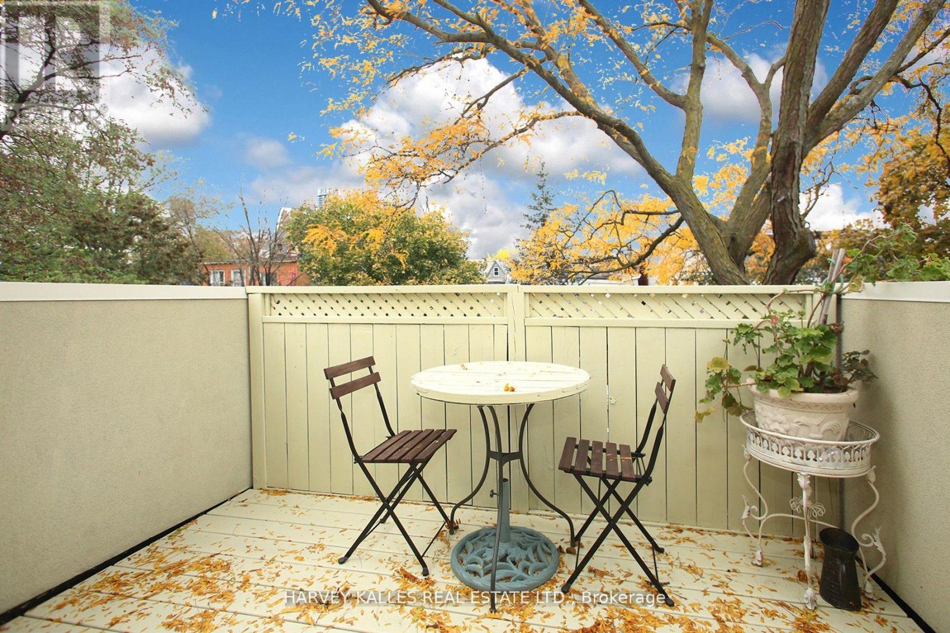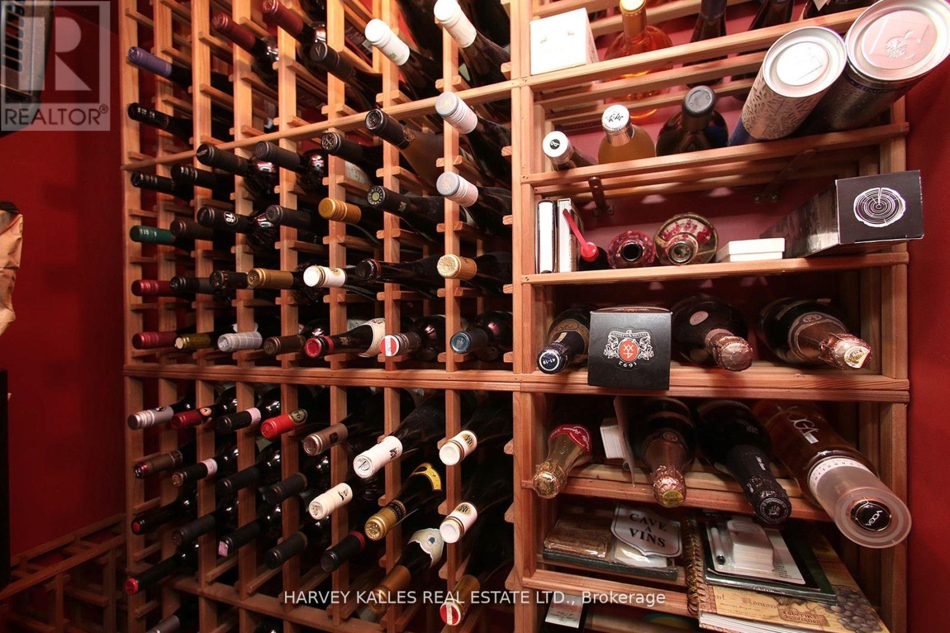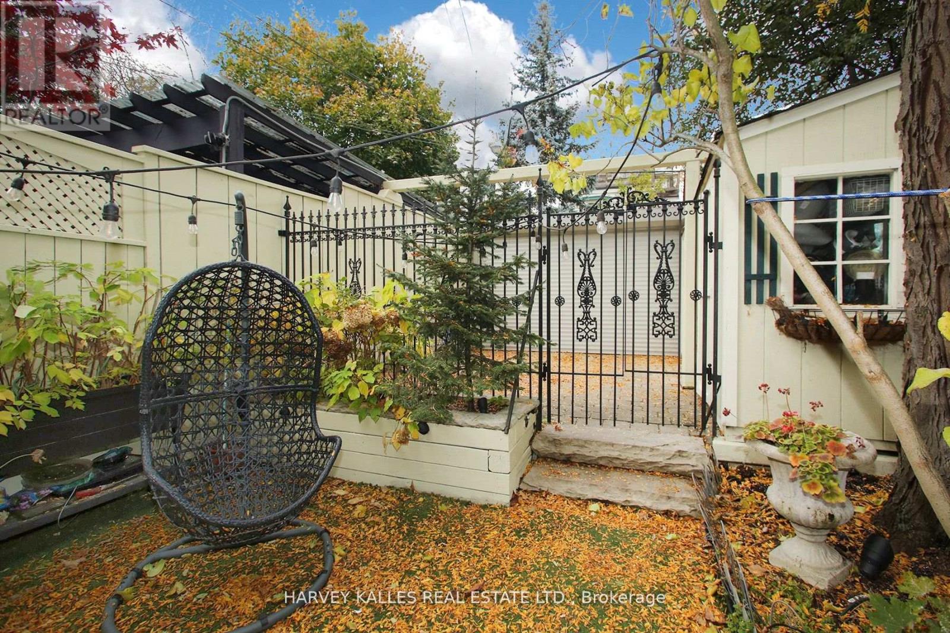52 Salisbury Ave Toronto, Ontario M4X 1C4
MLS# C8140676 - Buy this house, and I'll buy Yours*
$2,499,000
Historic Cabbagetown Victorian on Sought after Quiet Street. Stunning Weenan Renovation with 4 full level addition off the back that Architecturally mirrors the Facade of the home, 2734sqft of total living space on all levels. High end finishes throughout include the Bellini kitchen/breakfast/office custom cabinetry, Cambria Quartz Counters, Hardwood floor throughout, Custom oak railings and Newel Posts. Breakfast Room with Island, Fireplace and Walkout to Private Yard.The Primary retreat boasts Waterworks polished chrome claw foot tub, heated floors, 2 Mirrored Double French Door Closets.Vaulted Ceiling, Double French Door Walk out to balcony nestled in amongst the trees. Sun filled Den with Mezzanine overlooks the spacious office with Juliet Balcony. Temperature controlled Wine Cellar. New Carport Roller Door. Can convert back to 2 car parking. New Front Porch with Privacy Wall and Under Storage. Cobble Stone walkway. Walk to Transit, Parks, Local Shops and Restaurants and city core. **** EXTRAS **** Efficient Heating system with 2 temperature controlled fire places balanced with electric. 3rd floor AC wall mount units. Replaced Sewage and water lines from street (id:51158)
Property Details
| MLS® Number | C8140676 |
| Property Type | Single Family |
| Community Name | Cabbagetown-South St. James Town |
| Amenities Near By | Park, Public Transit |
| Community Features | Community Centre |
| Features | Lane |
| Parking Space Total | 1 |
About 52 Salisbury Ave, Toronto, Ontario
This For sale Property is located at 52 Salisbury Ave is a Semi-detached Single Family House set in the community of Cabbagetown-South St. James Town, in the City of Toronto. Nearby amenities include - Park, Public Transit. This Semi-detached Single Family has a total of 4 bedroom(s), and a total of 3 bath(s) . 52 Salisbury Ave has Baseboard heaters heating and Wall unit. This house features a Fireplace.
The Second level includes the Bedroom 2, Bedroom 3, Bathroom, Office, The Third level includes the Primary Bedroom, Den, The Basement includes the Family Room, Bathroom, The Main level includes the Living Room, Dining Room, Kitchen, Eating Area, The Basement is Finished.
This Toronto House's exterior is finished with Brick
The Current price for the property located at 52 Salisbury Ave, Toronto is $2,499,000 and was listed on MLS on :2024-04-22 11:58:52
Building
| Bathroom Total | 3 |
| Bedrooms Above Ground | 3 |
| Bedrooms Below Ground | 1 |
| Bedrooms Total | 4 |
| Basement Development | Finished |
| Basement Type | N/a (finished) |
| Construction Style Attachment | Semi-detached |
| Cooling Type | Wall Unit |
| Exterior Finish | Brick |
| Fireplace Present | Yes |
| Heating Fuel | Electric |
| Heating Type | Baseboard Heaters |
| Stories Total | 3 |
| Type | House |
Land
| Acreage | No |
| Land Amenities | Park, Public Transit |
| Size Irregular | 17.33 X 97.58 Ft |
| Size Total Text | 17.33 X 97.58 Ft |
Rooms
| Level | Type | Length | Width | Dimensions |
|---|---|---|---|---|
| Second Level | Bedroom 2 | 3.73 m | 3.02 m | 3.73 m x 3.02 m |
| Second Level | Bedroom 3 | 3.45 m | 2.39 m | 3.45 m x 2.39 m |
| Second Level | Bathroom | Measurements not available | ||
| Second Level | Office | 4.19 m | 3.86 m | 4.19 m x 3.86 m |
| Third Level | Primary Bedroom | 3.73 m | 3.53 m | 3.73 m x 3.53 m |
| Third Level | Den | 4.19 m | 2.16 m | 4.19 m x 2.16 m |
| Basement | Family Room | 5.59 m | 3.89 m | 5.59 m x 3.89 m |
| Basement | Bathroom | Measurements not available | ||
| Main Level | Living Room | 5.26 m | 4.19 m | 5.26 m x 4.19 m |
| Main Level | Dining Room | 3.18 m | 2.54 m | 3.18 m x 2.54 m |
| Main Level | Kitchen | 3.81 m | 3.18 m | 3.81 m x 3.18 m |
| Main Level | Eating Area | 3.99 m | 3.71 m | 3.99 m x 3.71 m |
https://www.realtor.ca/real-estate/26620864/52-salisbury-ave-toronto-cabbagetown-south-st-james-town
Interested?
Get More info About:52 Salisbury Ave Toronto, Mls# C8140676
