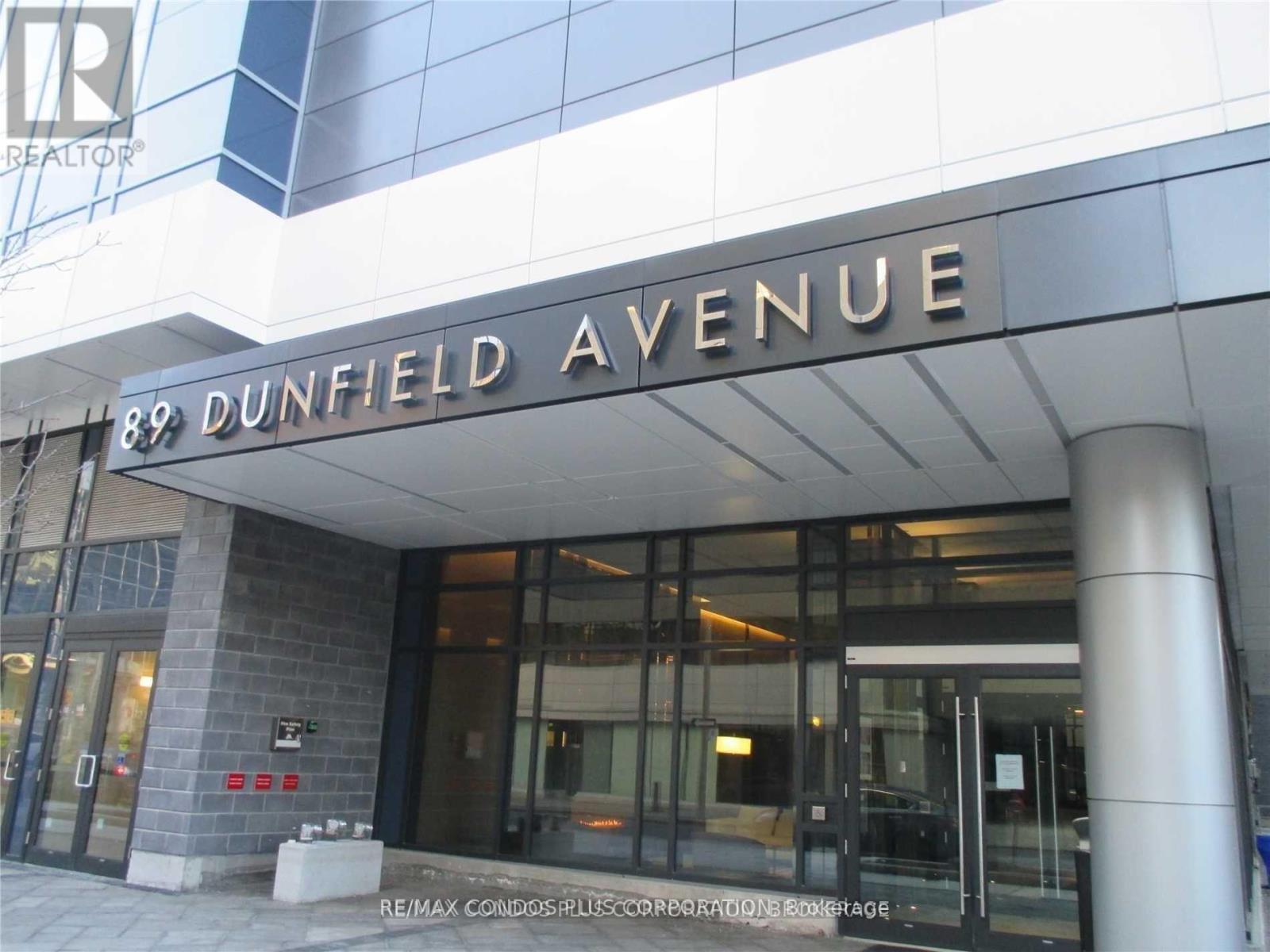#514 -89 Dunfield Ave Toronto, Ontario M4S 0A4
MLS# C8132512 - Buy this house, and I'll buy Yours*
$759,000Maintenance,
$664.60 Monthly
Maintenance,
$664.60 MonthlyHigh Demand Yonge/Eglinton Area. Functional 2 Bedroom 2 Full Bath Layout Boost Over 700 Sq Ft Living Space Floor To Ceiling Windows. Close To Subway! New Eglinton Crosstown, Building Offers State Of The Art Facilities Incl. Outdoor Terrace, Cabana's, Bbq's. Indoor Pool/ Party Rm, Guest Suites, Ttc, Lrt, 40,000 Sq Ft Loblaws & 7500 Sq Ft Lcbo Just An Elevator Ride Away. **** EXTRAS **** Window covering and shower curtain. (id:51158)
Property Details
| MLS® Number | C8132512 |
| Property Type | Single Family |
| Community Name | Mount Pleasant West |
| Features | Balcony |
| Parking Space Total | 1 |
| Pool Type | Indoor Pool |
About #514 -89 Dunfield Ave, Toronto, Ontario
This For sale Property is located at #514 -89 Dunfield Ave Single Family Apartment set in the community of Mount Pleasant West, in the City of Toronto Single Family has a total of 2 bedroom(s), and a total of 2 bath(s) . #514 -89 Dunfield Ave has Forced air heating and Central air conditioning. This house features a Fireplace.
The Main level includes the Living Room, Primary Bedroom, Bedroom 2, Kitchen, Dining Room, .
This Toronto Apartment's exterior is finished with Concrete. You'll enjoy this property in the summer with the Indoor pool. Also included on the property is a Visitor Parking
The Current price for the property located at #514 -89 Dunfield Ave, Toronto is $759,000
Maintenance,
$664.60 MonthlyBuilding
| Bathroom Total | 2 |
| Bedrooms Above Ground | 2 |
| Bedrooms Total | 2 |
| Amenities | Security/concierge, Party Room, Visitor Parking, Exercise Centre |
| Cooling Type | Central Air Conditioning |
| Exterior Finish | Concrete |
| Heating Fuel | Natural Gas |
| Heating Type | Forced Air |
| Type | Apartment |
Parking
| Visitor Parking |
Land
| Acreage | No |
Rooms
| Level | Type | Length | Width | Dimensions |
|---|---|---|---|---|
| Main Level | Living Room | 3.65 m | 3.42 m | 3.65 m x 3.42 m |
| Main Level | Primary Bedroom | 5.02 m | 2.84 m | 5.02 m x 2.84 m |
| Main Level | Bedroom 2 | 2.38 m | 2.13 m | 2.38 m x 2.13 m |
| Main Level | Kitchen | Measurements not available | ||
| Main Level | Dining Room | 2.38 m | 2.13 m | 2.38 m x 2.13 m |
https://www.realtor.ca/real-estate/26607735/514-89-dunfield-ave-toronto-mount-pleasant-west
Interested?
Get More info About:#514 -89 Dunfield Ave Toronto, Mls# C8132512










