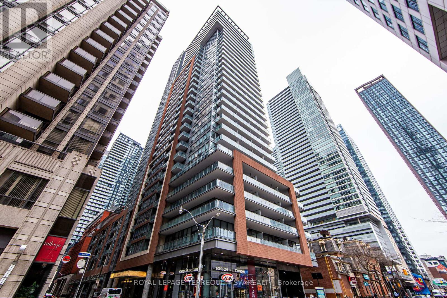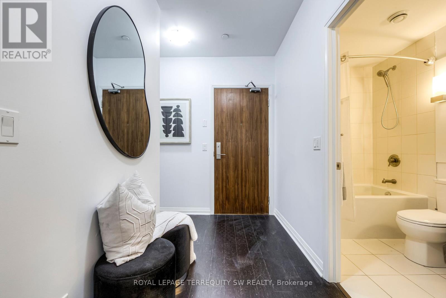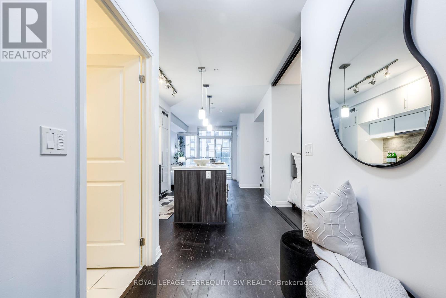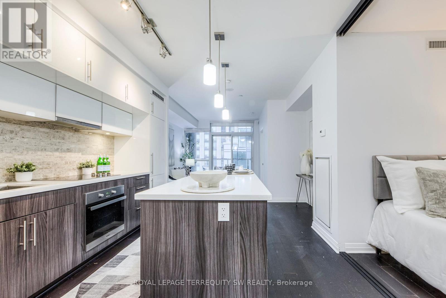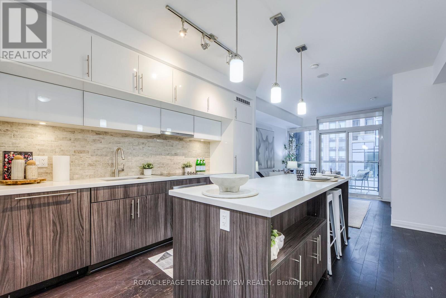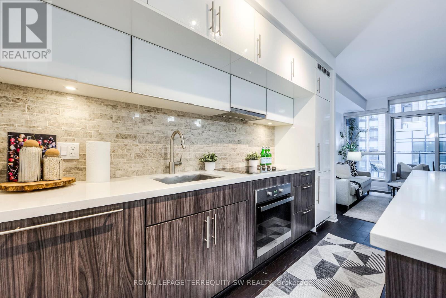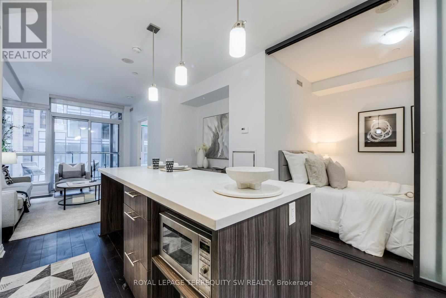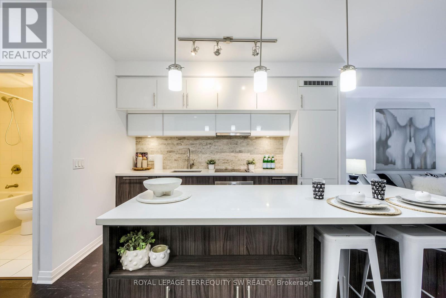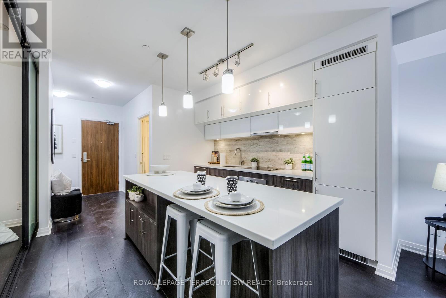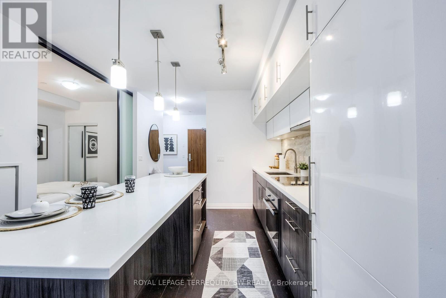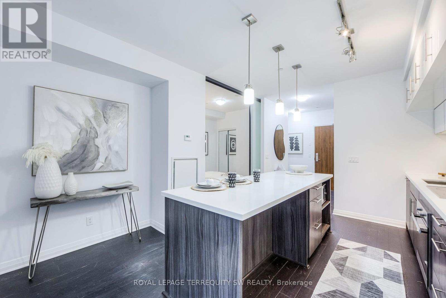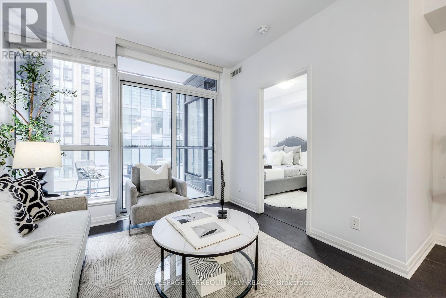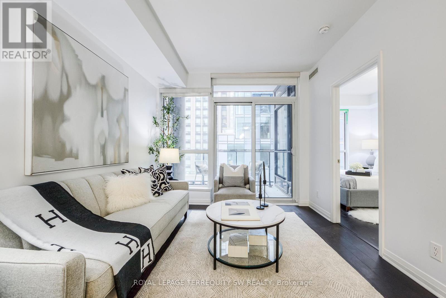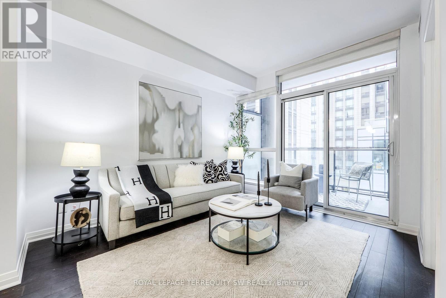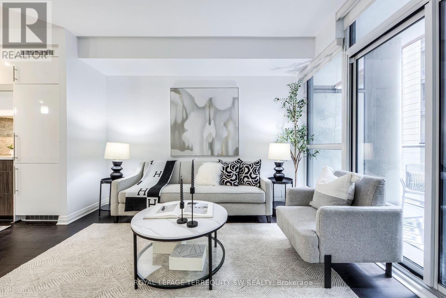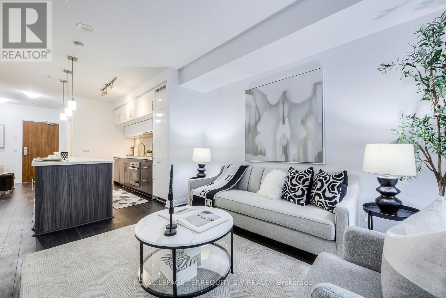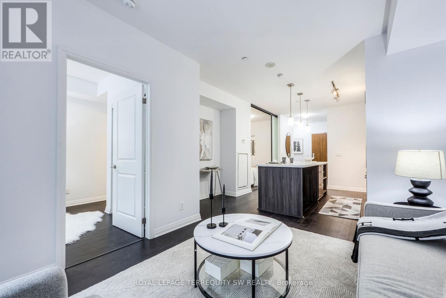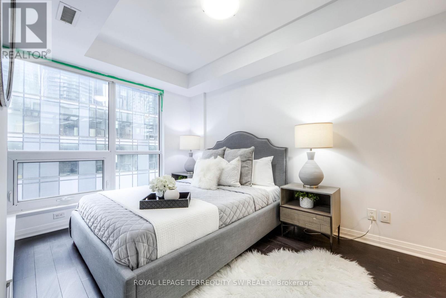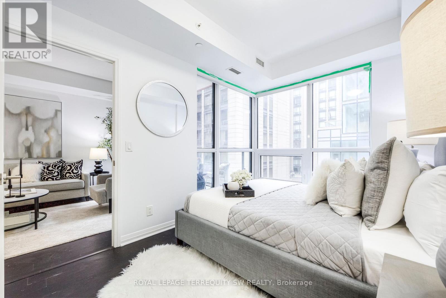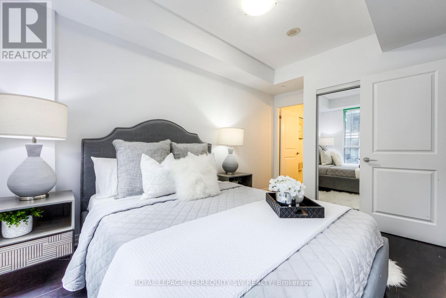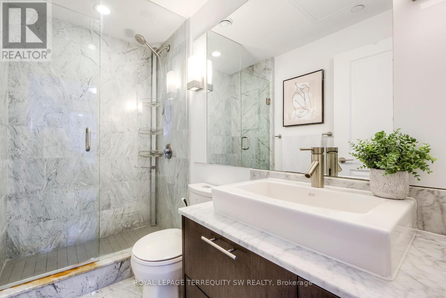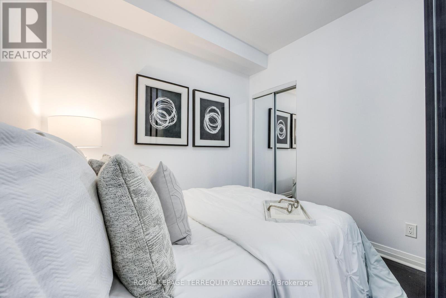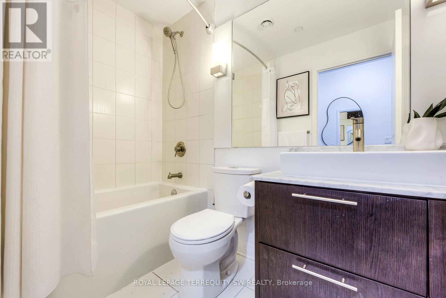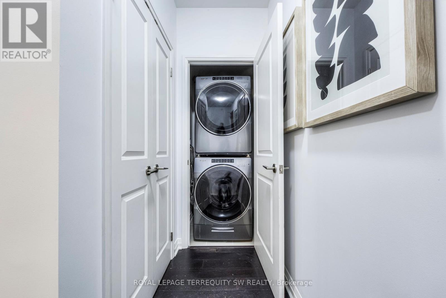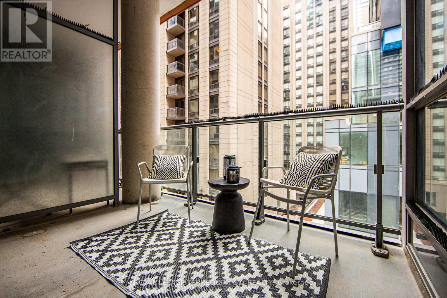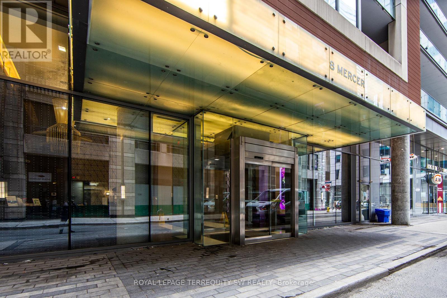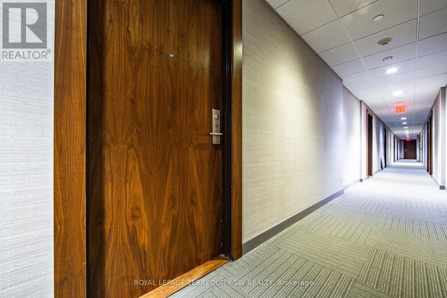#511 -8 Mercer St Toronto, Ontario M5V 0C4
MLS# C8160030 - Buy this house, and I'll buy Yours*
$759,000Maintenance,
$465 Monthly
Maintenance,
$465 MonthlyEnjoy Cosmopolitan Living at its Best in the Entertainment District at The Mercer! Beautifully Finished 2 Bedroom Floor Plan with 2 Full Bathrooms & Hardwood Floors Throughout. Modern Italian Inspired Gourmet Kitchen with Large Centre Island & Convenient Breakfast Bar. Resort Style Amenities Included: Scandinavian-Inspired Sauna, Hot Tub, Fitness Centre, Party Room & Outdoor Terrace With Private Loungers, Games Area, Roof Top Gardens with Communal BBQ. Visitor Parking Available. Steps to Metro Hall (PATH), Roy Thompson Hall, Theaters, The City's Trendiest Restaurants + Shopping, Universities, TTC & The Financial District! Across from the Highly Anticipated NOBU Luxury Hotel & Restaurant Opening Soon. **** EXTRAS **** Integrated Kitchen Appliances - Fridge, Cooktop, Wall Oven, Microwave, Hood Fan, Dishwasher. Full Size Front Load Washer & Dryer. Light Fixtures. Custom Roller Shades. Locker Included (id:51158)
Property Details
| MLS® Number | C8160030 |
| Property Type | Single Family |
| Community Name | Waterfront Communities C1 |
| Features | Balcony |
About #511 -8 Mercer St, Toronto, Ontario
This For sale Property is located at #511 -8 Mercer St Single Family Apartment set in the community of Waterfront Communities C1, in the City of Toronto Single Family has a total of 2 bedroom(s), and a total of 2 bath(s) . #511 -8 Mercer St has Forced air heating and Central air conditioning. This house features a Fireplace.
The Other includes the Living Room, Dining Room, Kitchen, Primary Bedroom, Bedroom 2, .
This Toronto Apartment's exterior is finished with Brick, Concrete
The Current price for the property located at #511 -8 Mercer St, Toronto is $759,000
Maintenance,
$465 MonthlyBuilding
| Bathroom Total | 2 |
| Bedrooms Above Ground | 2 |
| Bedrooms Total | 2 |
| Cooling Type | Central Air Conditioning |
| Exterior Finish | Brick, Concrete |
| Heating Fuel | Natural Gas |
| Heating Type | Forced Air |
| Type | Apartment |
Land
| Acreage | No |
Rooms
| Level | Type | Length | Width | Dimensions |
|---|---|---|---|---|
| Other | Living Room | 4.14 m | 3.58 m | 4.14 m x 3.58 m |
| Other | Dining Room | 4.14 m | 3.58 m | 4.14 m x 3.58 m |
| Other | Kitchen | Measurements not available | ||
| Other | Primary Bedroom | 2.7 m | 4.34 m | 2.7 m x 4.34 m |
| Other | Bedroom 2 | 2.28 m | 2.61 m | 2.28 m x 2.61 m |
https://www.realtor.ca/real-estate/26648447/511-8-mercer-st-toronto-waterfront-communities-c1
Interested?
Get More info About:#511 -8 Mercer St Toronto, Mls# C8160030
