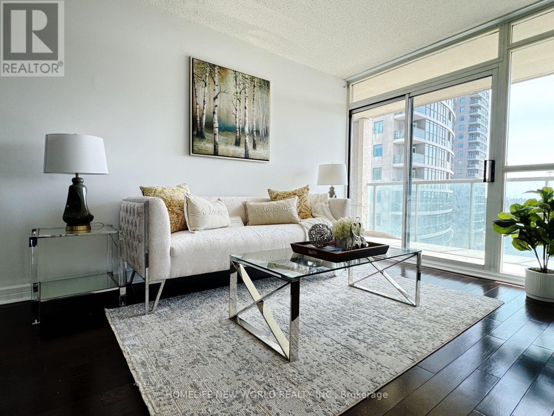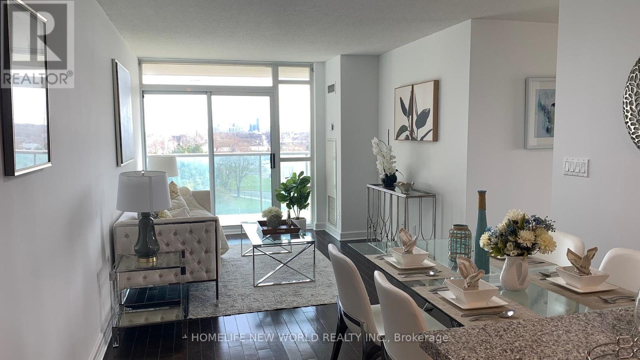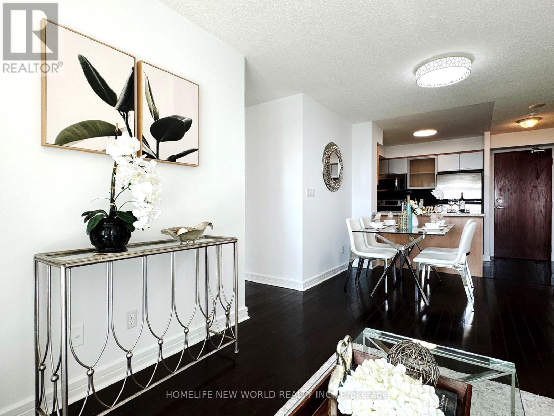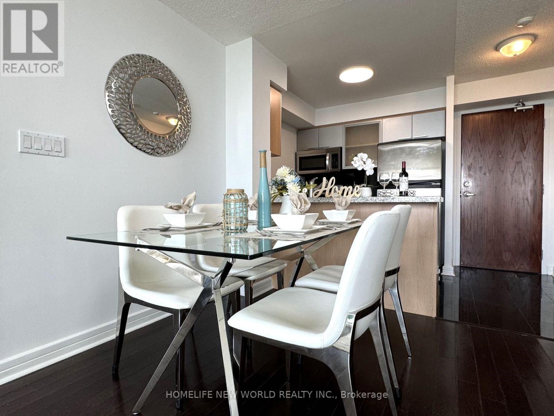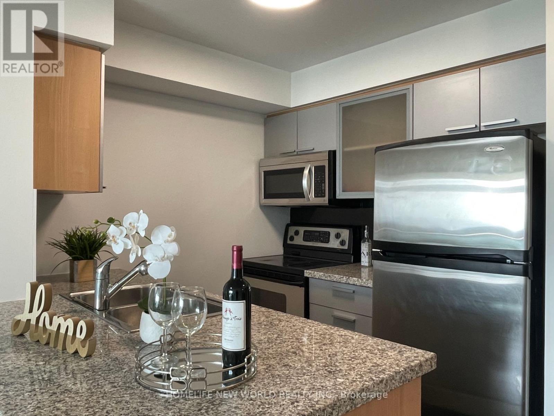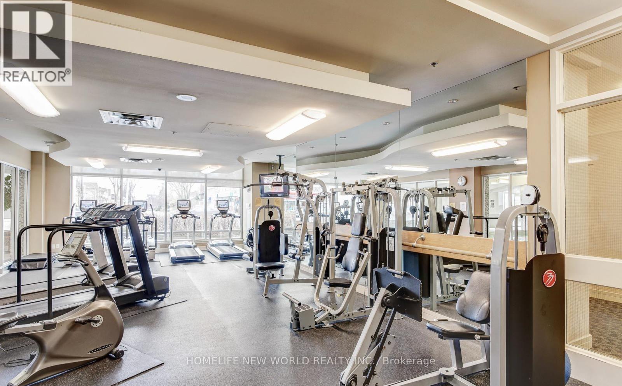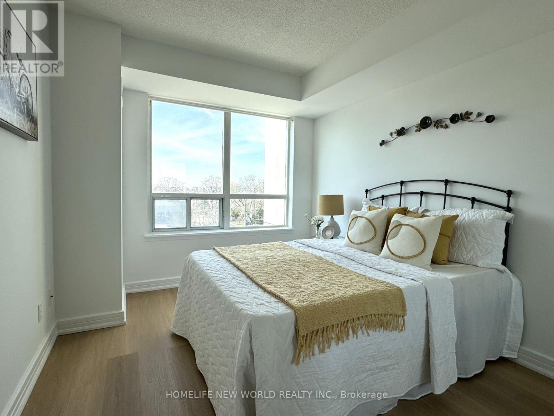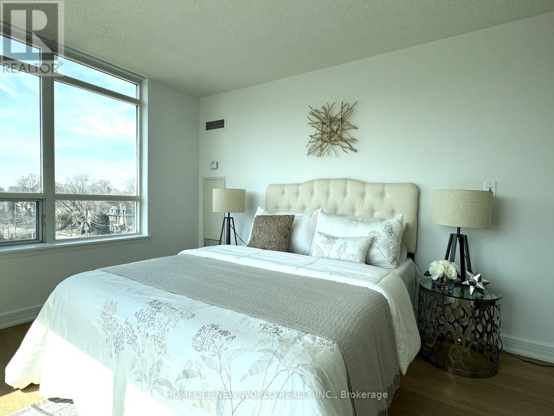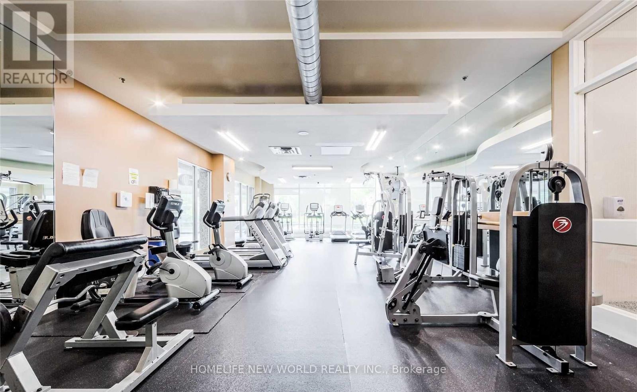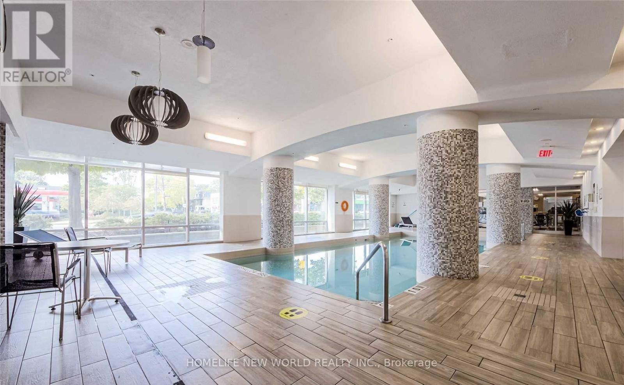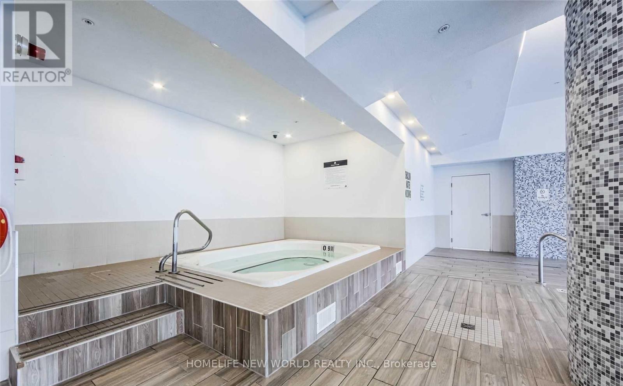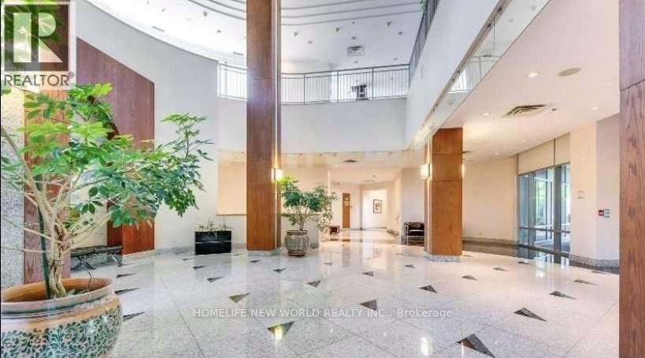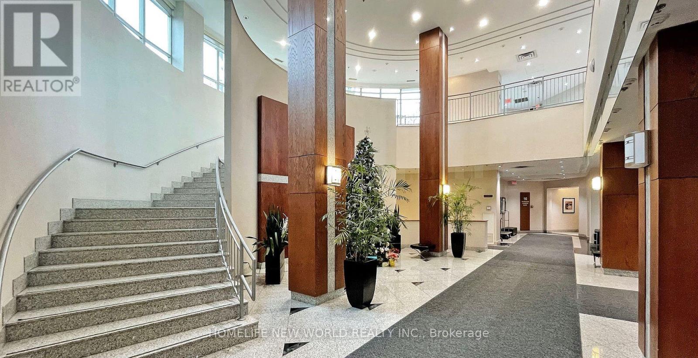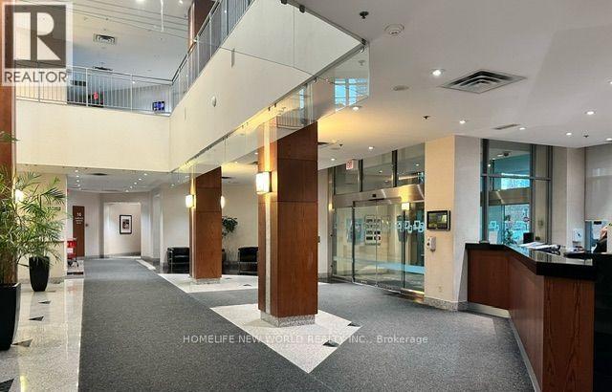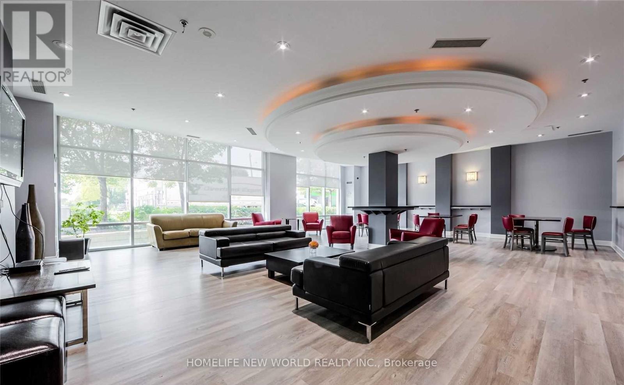#510 -18 Harrison Garden Blvd Toronto, Ontario M2N 7J7
MLS# C8207212 - Buy this house, and I'll buy Yours*
$739,000Maintenance,
$753.58 Monthly
Maintenance,
$753.58 MonthlyFreshly Painted Bright and Spacious 2 Bedroom, 2 Washroom Corner unit in Prime Sheppard and Yonge area. Famous Developer Shane Baghai ""Residences of Avondale building"". Engineering Hardwood in Living and Dining. Granite Counter Top in Open Concept Kitchen. One Parking and One Locker included. Close to TTC, HWY 401, Park, Restaurants and Shops, and all other amenities. 24 hrs Concierge, Salted Water Indoor pool, Hot tub, Exercise room, Party room, Sauna! **** EXTRAS **** All Utilities Included In Maintenance Fee, 24 Hr Concierge, Visitor Parking. Stainless Steel Appliances, Stacked Washer & Dryer. 1 Parking,1Locker. (id:51158)
Property Details
| MLS® Number | C8207212 |
| Property Type | Single Family |
| Community Name | Willowdale East |
| Features | Balcony |
| Parking Space Total | 1 |
| Pool Type | Indoor Pool |
About #510 -18 Harrison Garden Blvd, Toronto, Ontario
This For sale Property is located at #510 -18 Harrison Garden Blvd Single Family Apartment set in the community of Willowdale East, in the City of Toronto Single Family has a total of 2 bedroom(s), and a total of 2 bath(s) . #510 -18 Harrison Garden Blvd has Forced air heating and Central air conditioning. This house features a Fireplace.
The Flat includes the Living Room, Dining Room, Kitchen, Primary Bedroom, Bedroom 2, .
This Toronto Apartment's exterior is finished with Concrete. You'll enjoy this property in the summer with the Indoor pool. Also included on the property is a Visitor Parking
The Current price for the property located at #510 -18 Harrison Garden Blvd, Toronto is $739,000
Maintenance,
$753.58 MonthlyBuilding
| Bathroom Total | 2 |
| Bedrooms Above Ground | 2 |
| Bedrooms Total | 2 |
| Amenities | Storage - Locker, Security/concierge, Party Room, Visitor Parking, Exercise Centre |
| Cooling Type | Central Air Conditioning |
| Exterior Finish | Concrete |
| Heating Fuel | Natural Gas |
| Heating Type | Forced Air |
| Type | Apartment |
Parking
| Visitor Parking |
Land
| Acreage | No |
Rooms
| Level | Type | Length | Width | Dimensions |
|---|---|---|---|---|
| Flat | Living Room | 5.8 m | 3 m | 5.8 m x 3 m |
| Flat | Dining Room | 5.8 m | 3 m | 5.8 m x 3 m |
| Flat | Kitchen | 2.3 m | 2.3 m | 2.3 m x 2.3 m |
| Flat | Primary Bedroom | 4 m | 3.36 m | 4 m x 3.36 m |
| Flat | Bedroom 2 | 3.66 m | 2.75 m | 3.66 m x 2.75 m |
https://www.realtor.ca/real-estate/26712825/510-18-harrison-garden-blvd-toronto-willowdale-east
Interested?
Get More info About:#510 -18 Harrison Garden Blvd Toronto, Mls# C8207212
