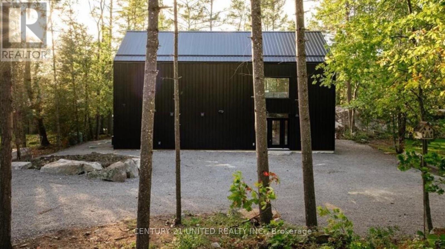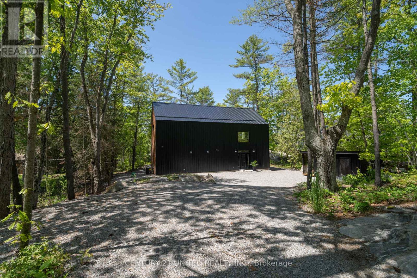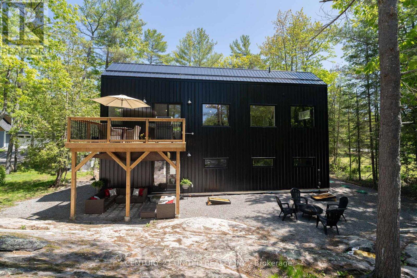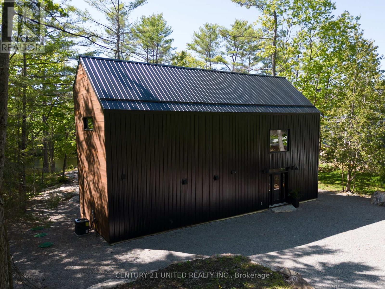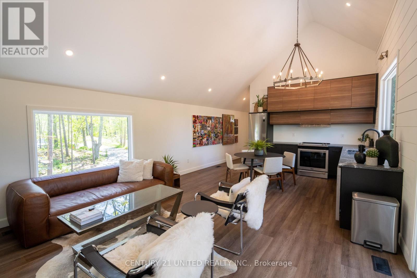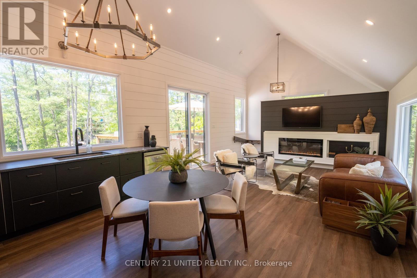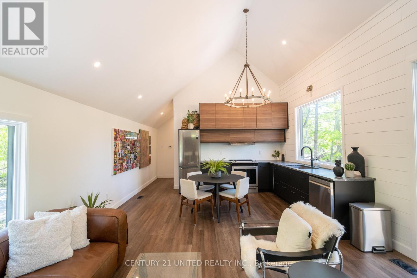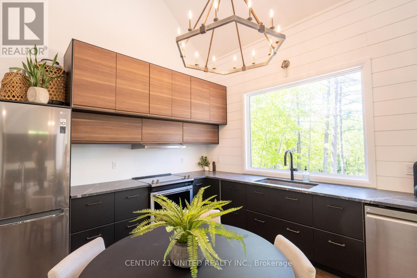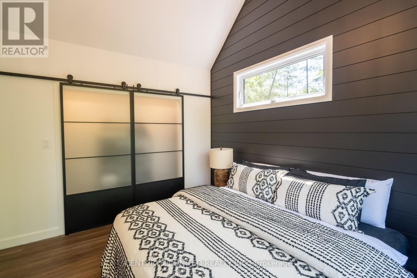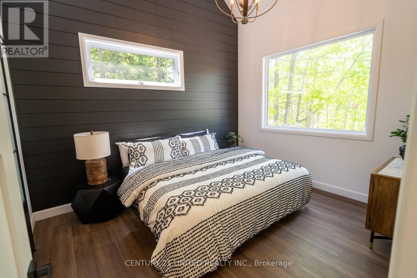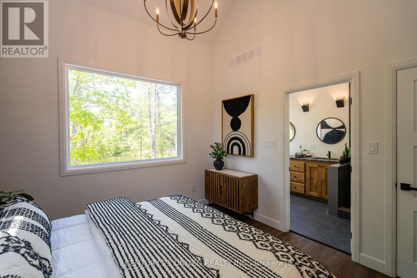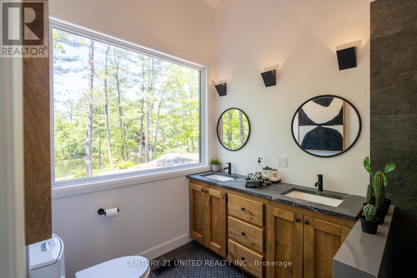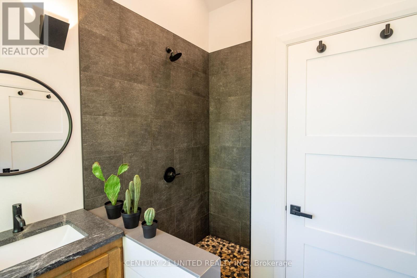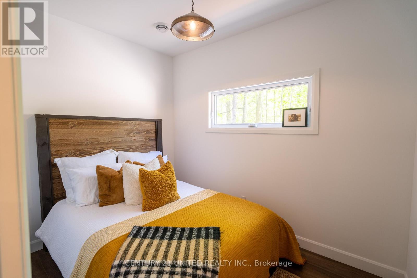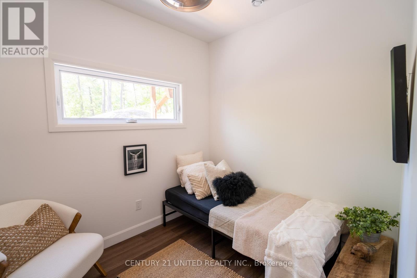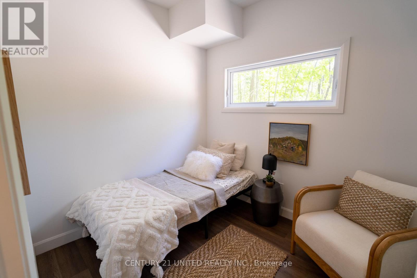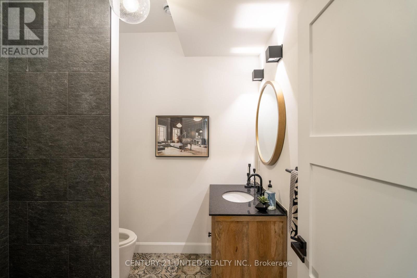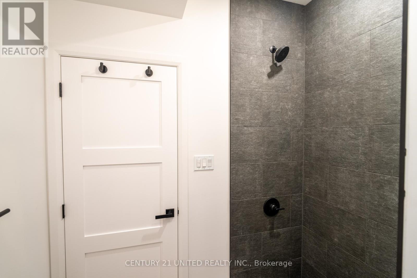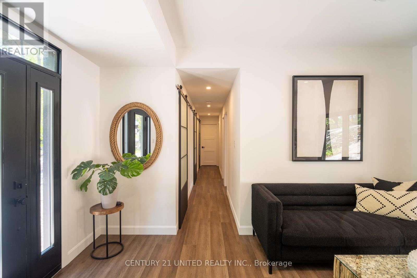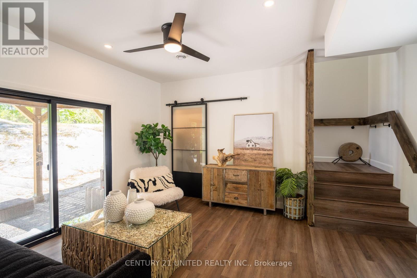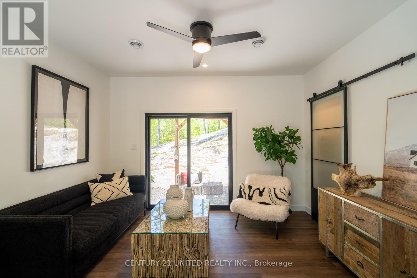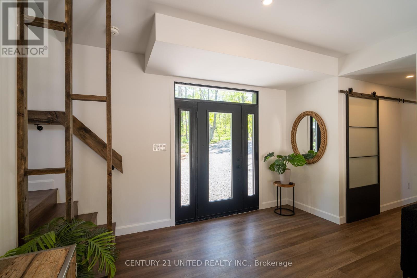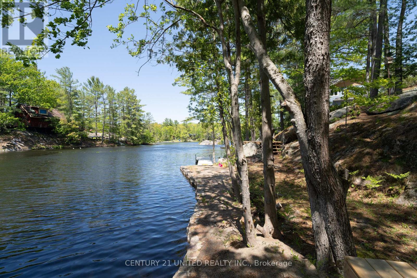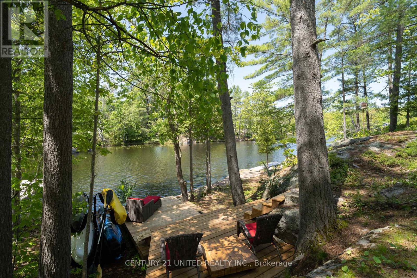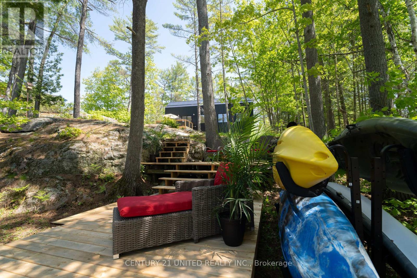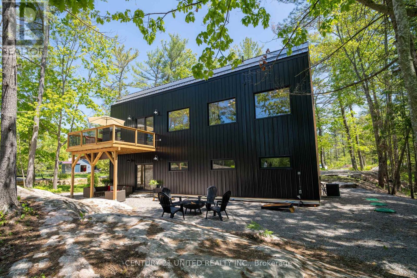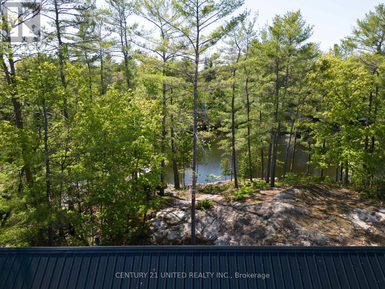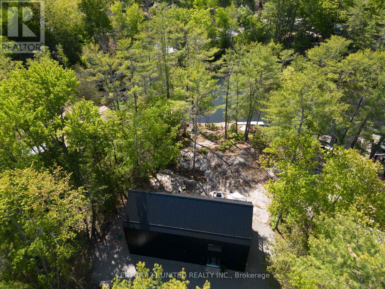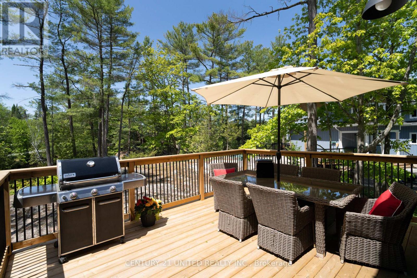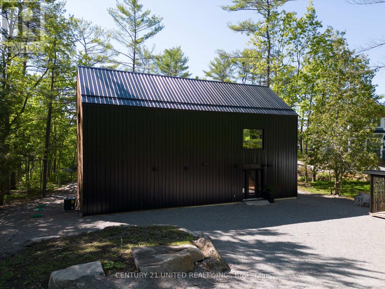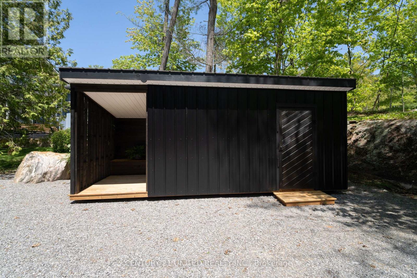51 Island Dr Galway-Cavendish And Harvey, Ontario K0L 1J0
MLS# X8157990 - Buy this house, and I'll buy Yours*
$1,499,990
Indulge in this newly constructed, modern scandanavian barn, located on Lower Buckhorn Lake. Every element of this home has been meticulously designed to create a luxury living experience with a twist of style and design. This modern layout invites you in to versatility of the living spaces. The chef's kitchen styled with elegant granite countertops, serves as the heart of the home, perfect for culinary creations and entertaining. Natural light cascades through the beautiful windows, illuminating the four bedrooms, providing a serene sanctuary for relaxation. With two luxurious bathrooms, convenience and comfort are seamlessly integrated. Outside embrace the waterfront lifestyle with the sandy beach, multiple docks, fire pit and a remarkable 100 foot frontage. (id:51158)
Property Details
| MLS® Number | X8157990 |
| Property Type | Single Family |
| Community Name | Rural Galway-Cavendish and Harvey |
| Parking Space Total | 10 |
| Water Front Type | Waterfront |
About 51 Island Dr, Galway-Cavendish And Harvey, Ontario
This For sale Property is located at 51 Island Dr is a Detached Single Family House set in the community of Rural Galway-Cavendish and Harvey, in the City of Galway-Cavendish And Harvey. This Detached Single Family has a total of 4 bedroom(s), and a total of 2 bath(s) . 51 Island Dr has Forced air heating and Central air conditioning. This house features a Fireplace.
The Second level includes the Kitchen, Primary Bedroom, Bathroom, The Main level includes the Sitting Room, Bedroom, Bathroom, Bedroom, Bedroom, Utility Room, .
This Galway-Cavendish And Harvey House
The Current price for the property located at 51 Island Dr, Galway-Cavendish And Harvey is $1,499,990 and was listed on MLS on :2024-04-03 02:09:37
Building
| Bathroom Total | 2 |
| Bedrooms Above Ground | 4 |
| Bedrooms Total | 4 |
| Construction Style Attachment | Detached |
| Cooling Type | Central Air Conditioning |
| Fireplace Present | Yes |
| Heating Fuel | Propane |
| Heating Type | Forced Air |
| Stories Total | 2 |
| Type | House |
Land
| Acreage | No |
| Sewer | Septic System |
| Size Irregular | 100 X 215.28 Ft |
| Size Total Text | 100 X 215.28 Ft |
Rooms
| Level | Type | Length | Width | Dimensions |
|---|---|---|---|---|
| Second Level | Kitchen | 4.55 m | 7.37 m | 4.55 m x 7.37 m |
| Second Level | Primary Bedroom | 3.25 m | 3.84 m | 3.25 m x 3.84 m |
| Second Level | Bathroom | 2.11 m | 3.37 m | 2.11 m x 3.37 m |
| Main Level | Sitting Room | 3.94 m | 4.52 m | 3.94 m x 4.52 m |
| Main Level | Bedroom | 2.36 m | 3.2 m | 2.36 m x 3.2 m |
| Main Level | Bathroom | 2.16 m | 2.06 m | 2.16 m x 2.06 m |
| Main Level | Bedroom | 2.36 m | 2.74 m | 2.36 m x 2.74 m |
| Main Level | Bedroom | 2.16 m | 2.06 m | 2.16 m x 2.06 m |
| Main Level | Utility Room | 0.99 m | 4.04 m | 0.99 m x 4.04 m |
Interested?
Get More info About:51 Island Dr Galway-Cavendish And Harvey, Mls# X8157990
