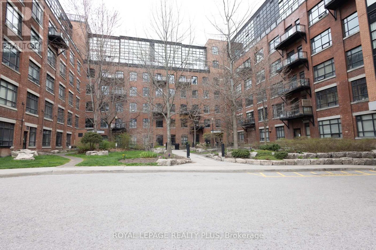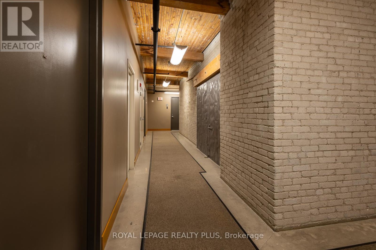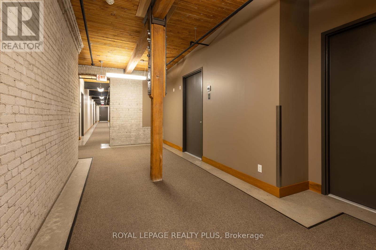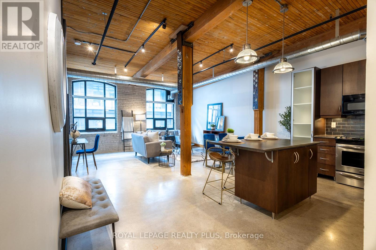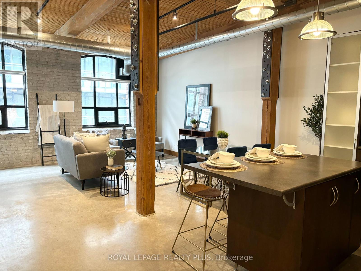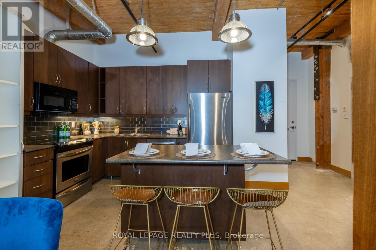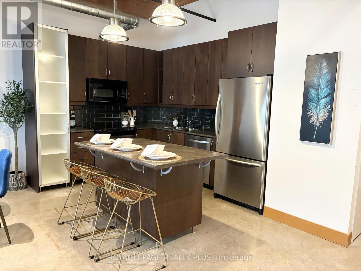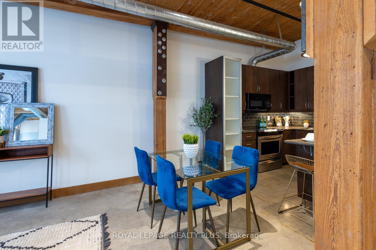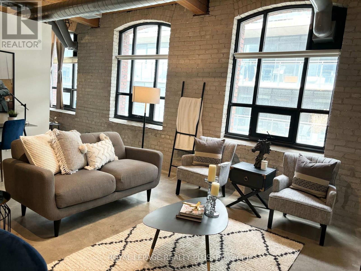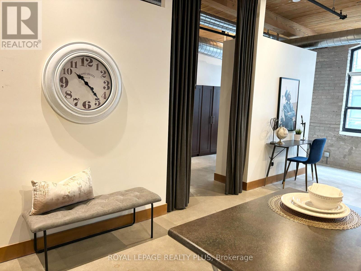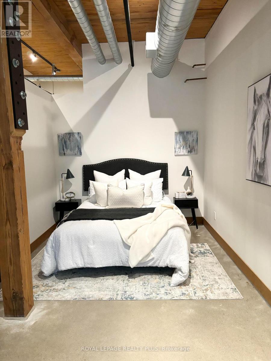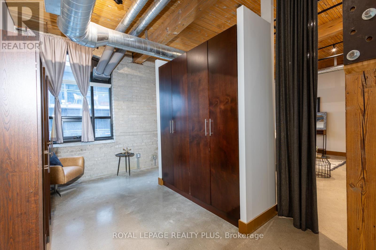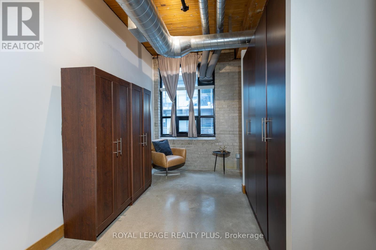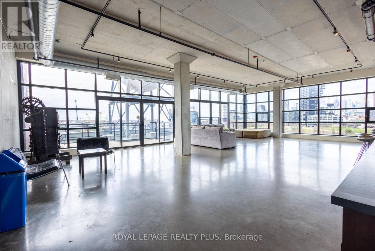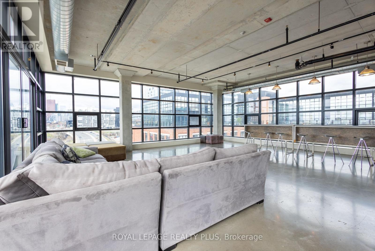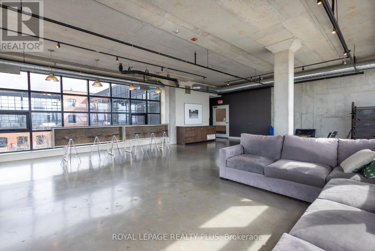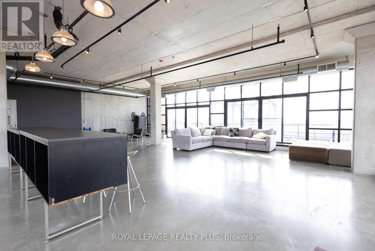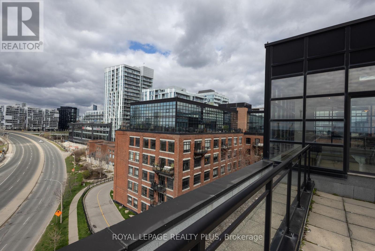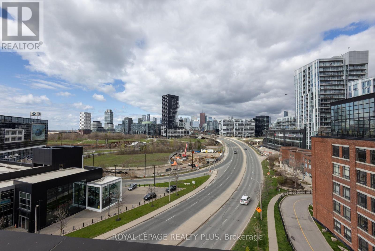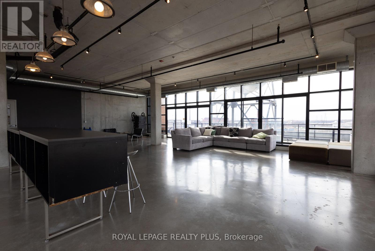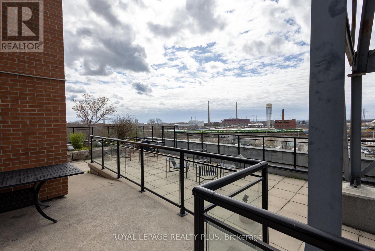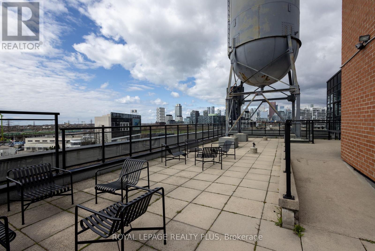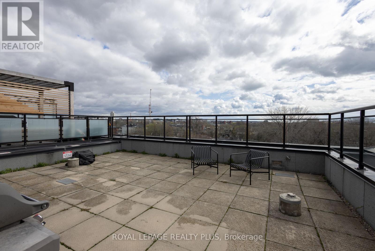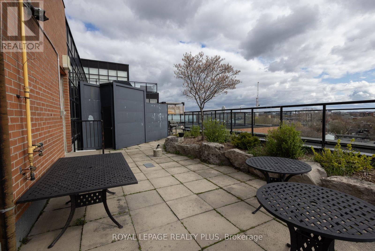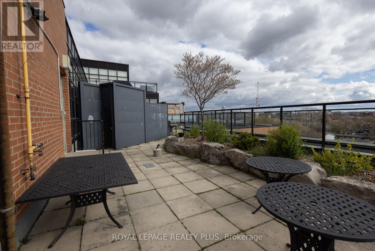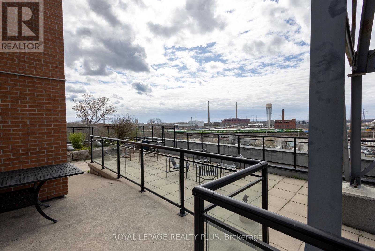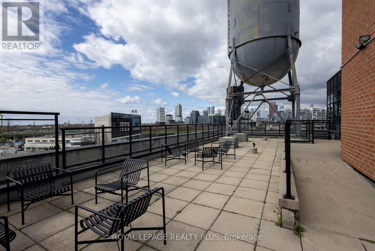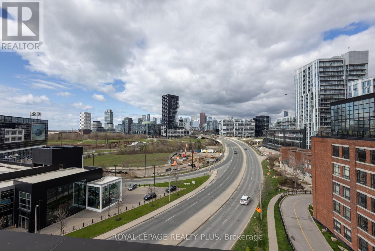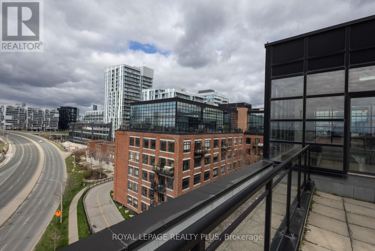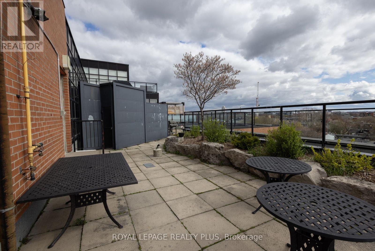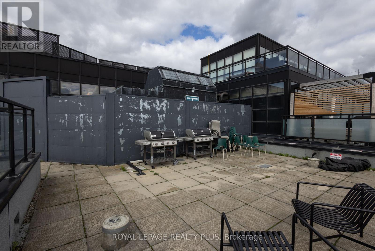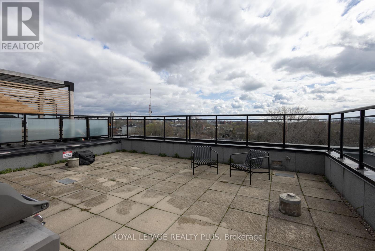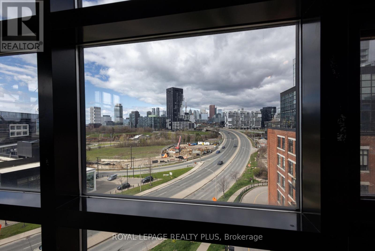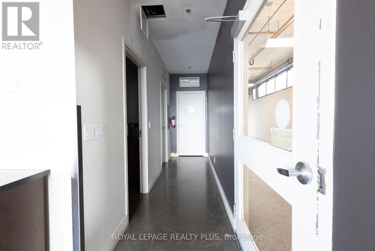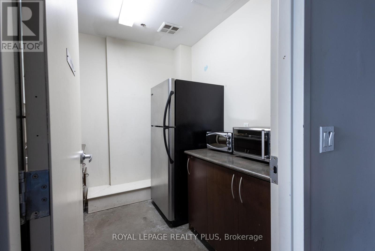#509 -68 Broadview Ave Toronto, Ontario M4M 2E6
MLS# E8263818 - Buy this house, and I'll buy Yours*
$864,800Maintenance,
$617.91 Monthly
Maintenance,
$617.91 MonthlyWelcome Home to Broadview Lofts! This Much Coveted Address Features this One Bedroom Plus Den with The True Loft Feel with Polished Concrete, 10 Ft Beamed Ceilings, Wood Posts & Metal Coverage. Over 800 Sq Ft of Living Space That is Ready to Move In. An Ambiance that Is No Other! Enjoy the Beautiful Sunsets From The Rooftop Patio! **** EXTRAS **** Existing Fridge, Stove, B/In Dishwasher, Microwave, Washer / Dryer, All ELFS, One Parking, One Locker. There is No Comparison! (id:51158)
Property Details
| MLS® Number | E8263818 |
| Property Type | Single Family |
| Community Name | South Riverdale |
| Amenities Near By | Public Transit |
| Parking Space Total | 1 |
About #509 -68 Broadview Ave, Toronto, Ontario
This For sale Property is located at #509 -68 Broadview Ave Single Family Apartment set in the community of South Riverdale, in the City of Toronto. Nearby amenities include - Public Transit Single Family has a total of 2 bedroom(s), and a total of 1 bath(s) . #509 -68 Broadview Ave has Heat Pump heating . This house features a Fireplace.
The Main level includes the Living Room, Dining Room, Kitchen, Primary Bedroom, Den, .
This Toronto Apartment's exterior is finished with Brick. Also included on the property is a Visitor Parking
The Current price for the property located at #509 -68 Broadview Ave, Toronto is $864,800
Maintenance,
$617.91 MonthlyBuilding
| Bathroom Total | 1 |
| Bedrooms Above Ground | 1 |
| Bedrooms Below Ground | 1 |
| Bedrooms Total | 2 |
| Amenities | Storage - Locker, Security/concierge, Party Room, Visitor Parking |
| Exterior Finish | Brick |
| Heating Fuel | Electric |
| Heating Type | Heat Pump |
| Type | Apartment |
Parking
| Visitor Parking |
Land
| Acreage | No |
| Land Amenities | Public Transit |
Rooms
| Level | Type | Length | Width | Dimensions |
|---|---|---|---|---|
| Main Level | Living Room | 5.78 m | 5.47 m | 5.78 m x 5.47 m |
| Main Level | Dining Room | 5.78 m | 5.47 m | 5.78 m x 5.47 m |
| Main Level | Kitchen | 5.17 m | 3.04 m | 5.17 m x 3.04 m |
| Main Level | Primary Bedroom | 2.88 m | 2.52 m | 2.88 m x 2.52 m |
| Main Level | Den | 2.52 m | 2.18 m | 2.52 m x 2.18 m |
https://www.realtor.ca/real-estate/26791056/509-68-broadview-ave-toronto-south-riverdale
Interested?
Get More info About:#509 -68 Broadview Ave Toronto, Mls# E8263818
