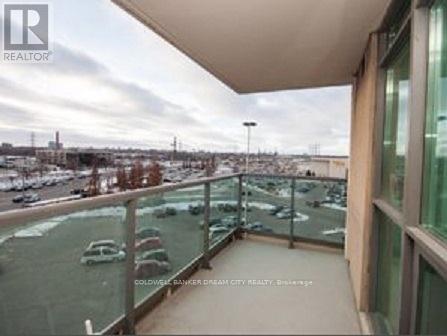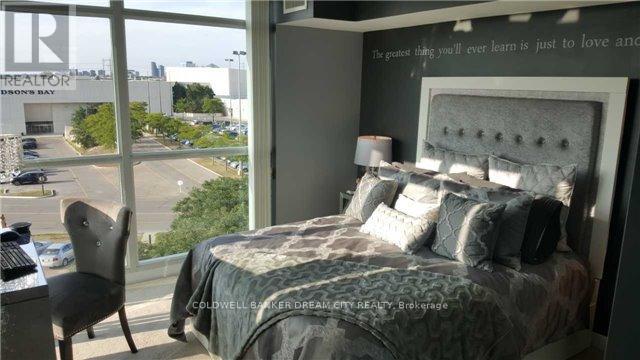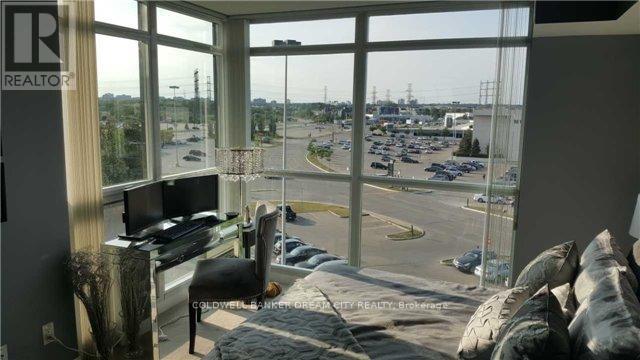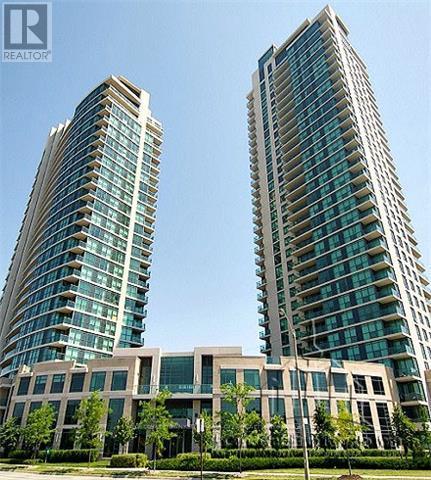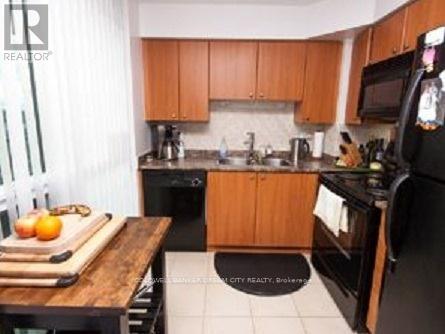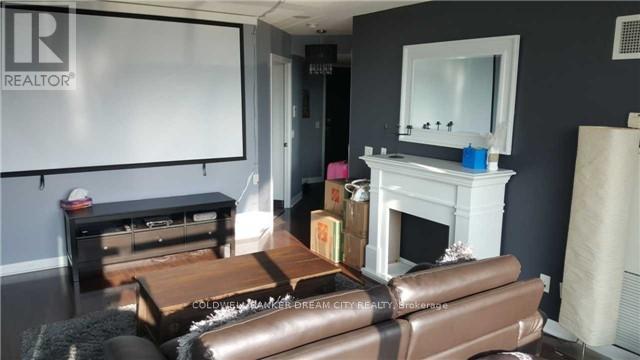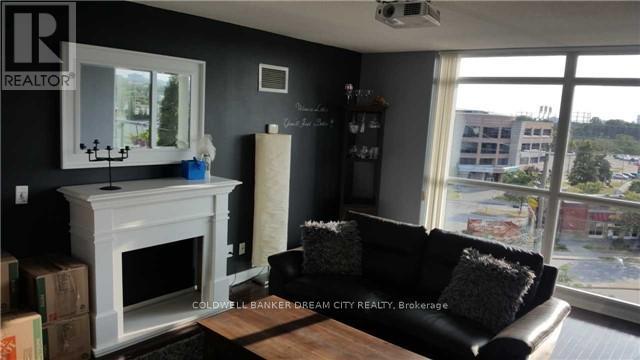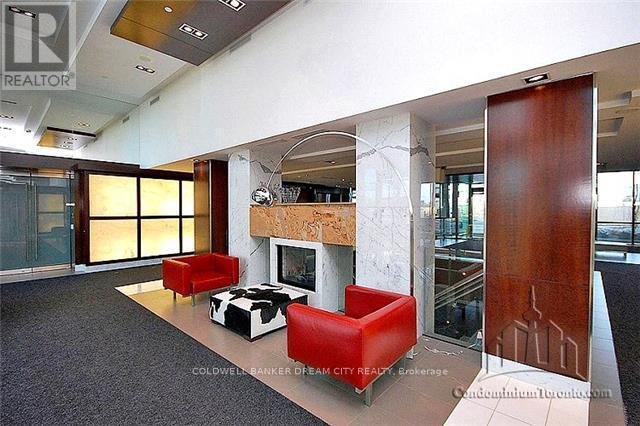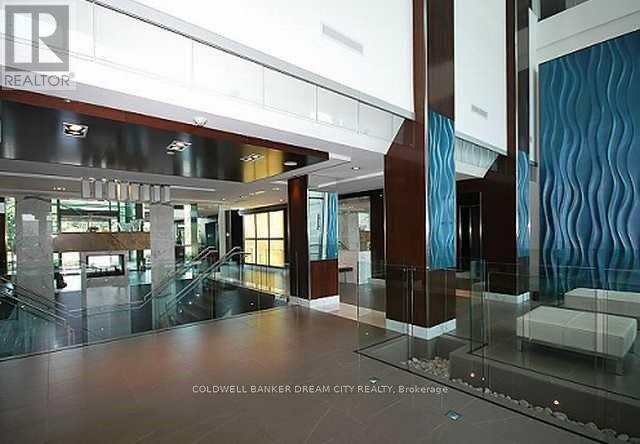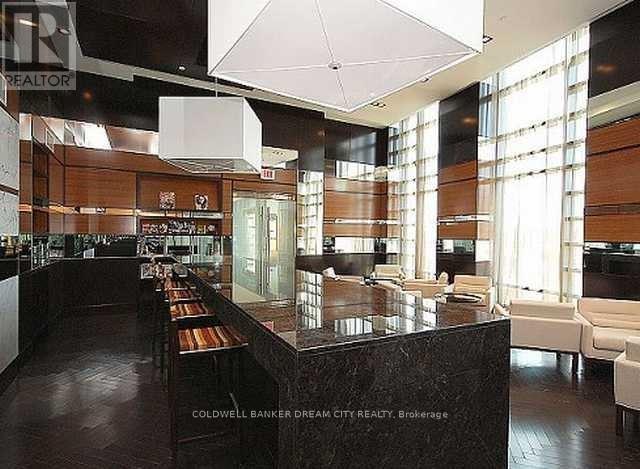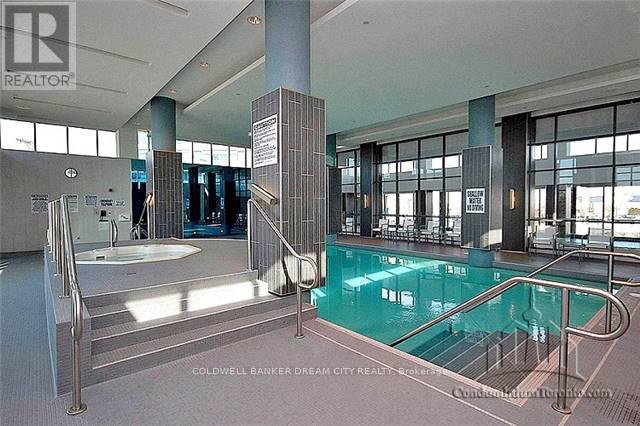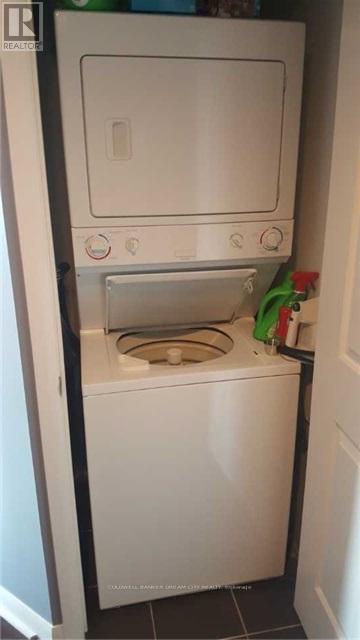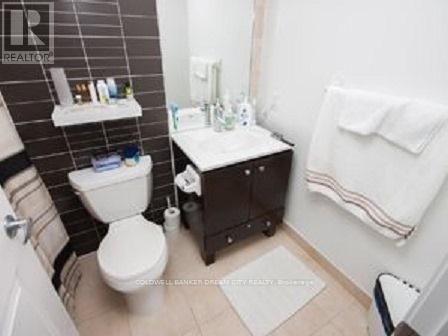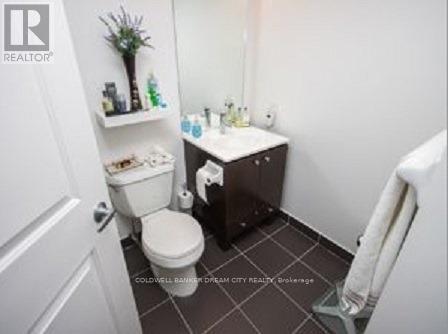#507 -235 Sherway Gardens Rd Toronto, Ontario M9C 0A2
MLS# W8103658 - Buy this house, and I'll buy Yours*
$699,900Maintenance,
$769.06 Monthly
Maintenance,
$769.06 MonthlyOne Of The Largest 2 Br Corner Units At Luxurious Sherway Gardens. Situated Near Sherway Garden Mall, Wal-Mart, Mcdonalds, Schools, Hospitals And Much More. Near Hwy 427 And Gardiner Expressway / QEW. TTC Access. Beautiful Condo With A Good Size Balcony, Swimming Pool, Gym, Party Room, Security Desk, And More. **** EXTRAS **** Full Kitchen With Fridge, Stove, Dishwasher, Microwave & Stackable Washer / Dryer. (id:51158)
Property Details
| MLS® Number | W8103658 |
| Property Type | Single Family |
| Community Name | Islington-City Centre West |
| Features | Balcony |
| Parking Space Total | 1 |
| Pool Type | Indoor Pool |
About #507 -235 Sherway Gardens Rd, Toronto, Ontario
This For sale Property is located at #507 -235 Sherway Gardens Rd Single Family Apartment set in the community of Islington-City Centre West, in the City of Toronto Single Family has a total of 2 bedroom(s), and a total of 2 bath(s) . #507 -235 Sherway Gardens Rd has Forced air heating and Central air conditioning. This house features a Fireplace.
The Main level includes the Primary Bedroom, Bedroom 2, Living Room, Kitchen, and features a Apartment in basement.
This Toronto Apartment's exterior is finished with Brick. You'll enjoy this property in the summer with the Indoor pool
The Current price for the property located at #507 -235 Sherway Gardens Rd, Toronto is $699,900
Maintenance,
$769.06 MonthlyBuilding
| Bathroom Total | 2 |
| Bedrooms Above Ground | 2 |
| Bedrooms Total | 2 |
| Amenities | Storage - Locker, Security/concierge, Exercise Centre |
| Basement Features | Apartment In Basement |
| Basement Type | N/a |
| Cooling Type | Central Air Conditioning |
| Exterior Finish | Brick |
| Heating Fuel | Natural Gas |
| Heating Type | Forced Air |
| Type | Apartment |
Land
| Acreage | No |
Rooms
| Level | Type | Length | Width | Dimensions |
|---|---|---|---|---|
| Main Level | Primary Bedroom | 3.6 m | 3.41 m | 3.6 m x 3.41 m |
| Main Level | Bedroom 2 | 2.8 m | 2.93 m | 2.8 m x 2.93 m |
| Main Level | Living Room | 4.9 m | 3.43 m | 4.9 m x 3.43 m |
| Main Level | Kitchen | 3.02 m | 2.32 m | 3.02 m x 2.32 m |
Interested?
Get More info About:#507 -235 Sherway Gardens Rd Toronto, Mls# W8103658
