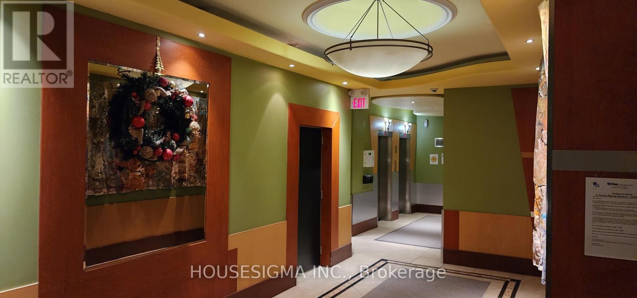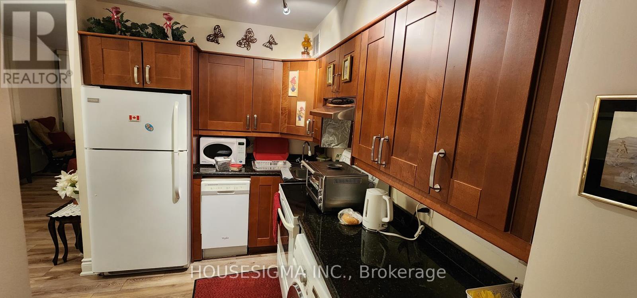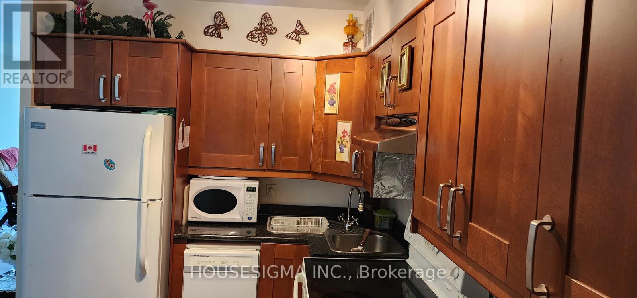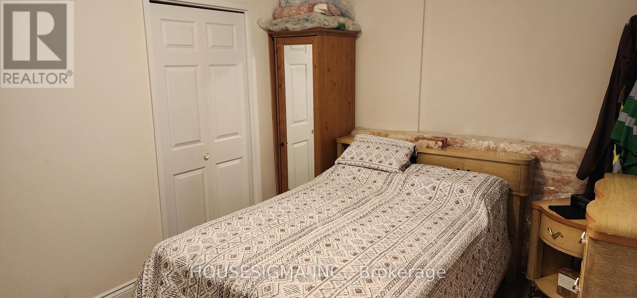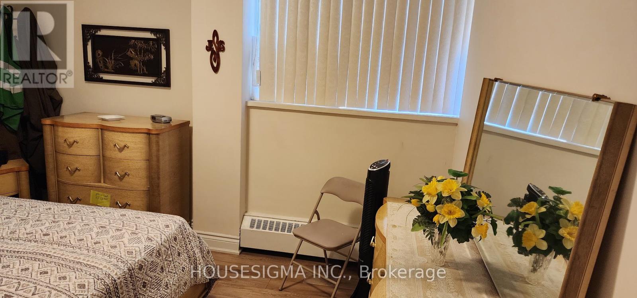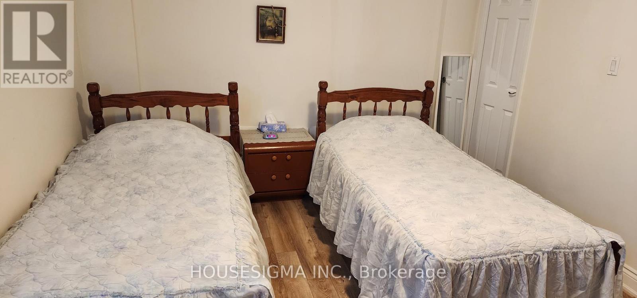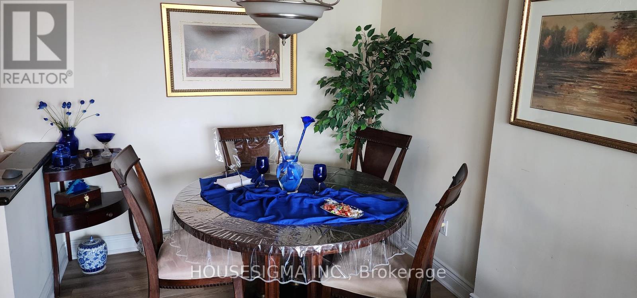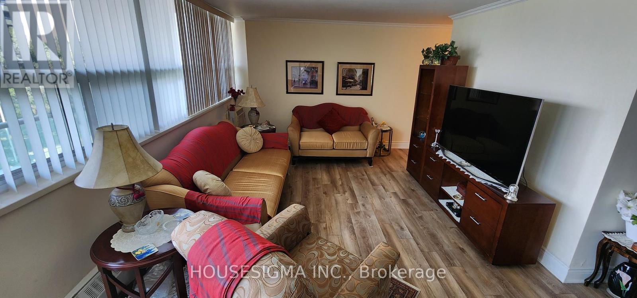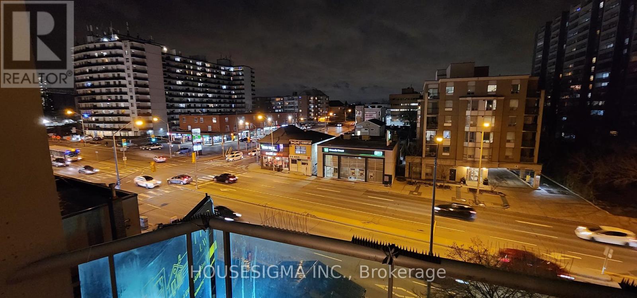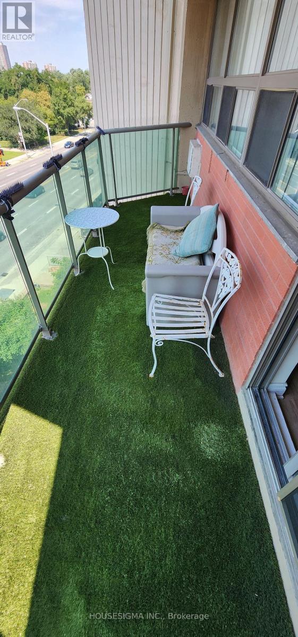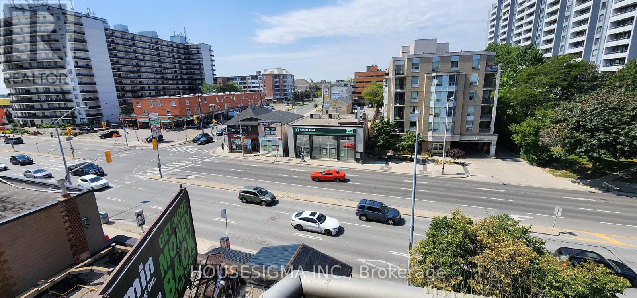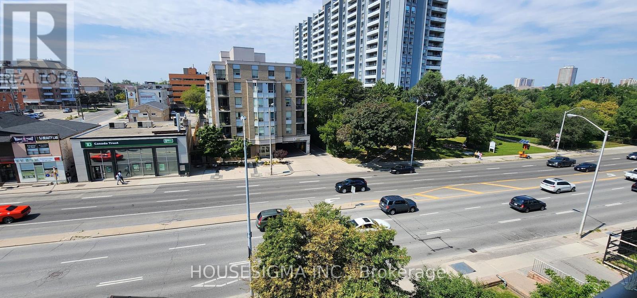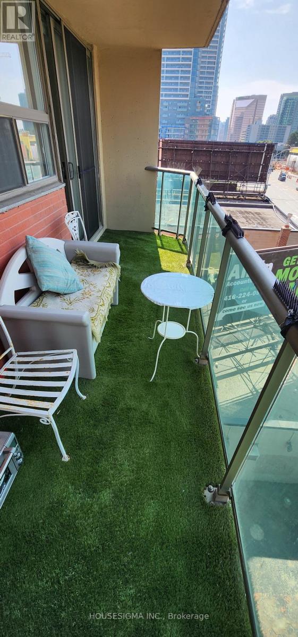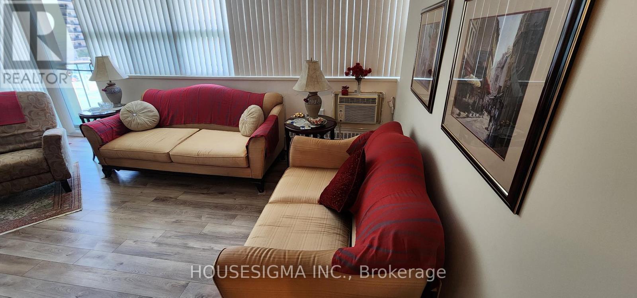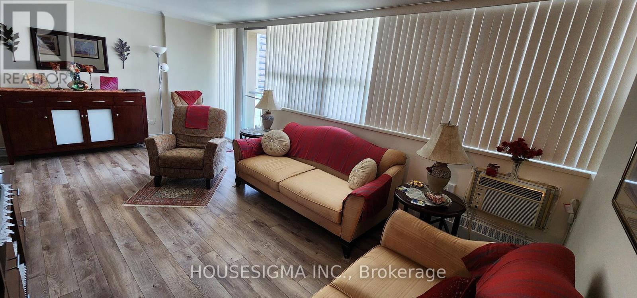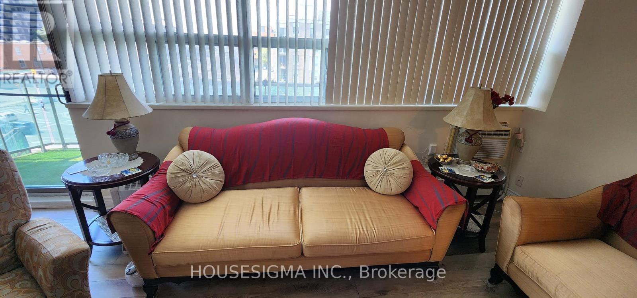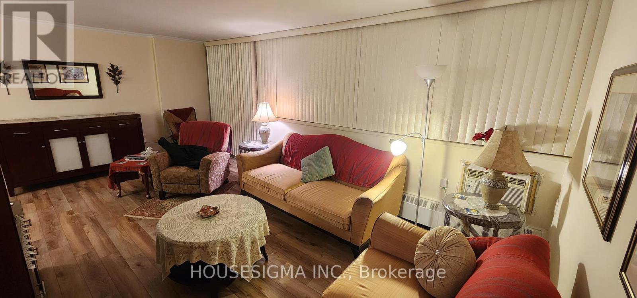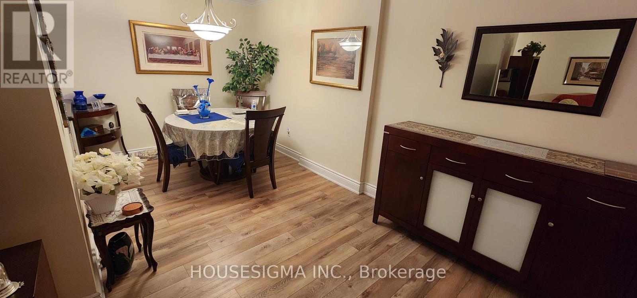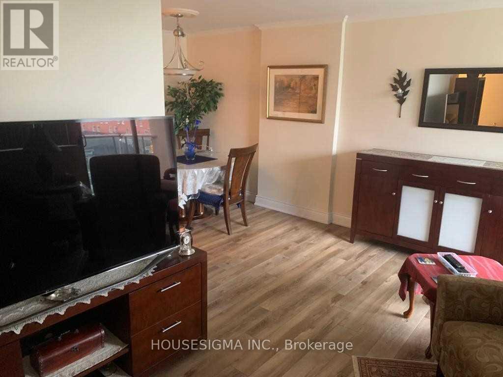#505 -5949 Yonge St Toronto, Ontario M2M 3V8
MLS# C8130478 - Buy this house, and I'll buy Yours*
$425,000Maintenance,
$1,484 Monthly
Maintenance,
$1,484 MonthlyGreat Location On Yonge Street; 2Bed+Den Corner Co-Ownership Suite 1005 Sf + Large 107 Sf Balcony Facing West; TTC&YRT, Steps To Subway, Schools, Park, Shopping, Banks; Video Security; Visitor Parking; Upgraded Kitchen W/Granite Counter-Top; Monthly Fees: $1,484.36 includes Condo Fee, Heat, Parking, Water, Hydro and Taxes. 30% Down Payment Reqd Depending On Lender; Buyer To Check Measurements ***Largest Unit On Floor. **** EXTRAS **** Stove, SS Range-Hood, Fridge, Microwave, SS Double-Sink; Combo Washer/Dryer; B/l Dishwasher; Crown Moulding, All Elfs. Well Maintained Building With A Future Underground Deeded Parking (id:51158)
Property Details
| MLS® Number | C8130478 |
| Property Type | Single Family |
| Community Name | Newtonbrook East |
| Amenities Near By | Park, Public Transit, Schools |
| Features | Balcony |
| Parking Space Total | 1 |
About #505 -5949 Yonge St, Toronto, Ontario
This For sale Property is located at #505 -5949 Yonge St Single Family Apartment set in the community of Newtonbrook East, in the City of Toronto. Nearby amenities include - Park, Public Transit, Schools Single Family has a total of 2 bedroom(s), and a total of 1 bath(s) . #505 -5949 Yonge St has Baseboard heaters heating and Window air conditioner. This house features a Fireplace.
The Main level includes the Living Room, Dining Room, Kitchen, Bedroom, Bedroom 2, Den, Bathroom, .
This Toronto Apartment's exterior is finished with Brick, Concrete. Also included on the property is a Visitor Parking
The Current price for the property located at #505 -5949 Yonge St, Toronto is $425,000
Maintenance,
$1,484 MonthlyBuilding
| Bathroom Total | 1 |
| Bedrooms Above Ground | 2 |
| Bedrooms Total | 2 |
| Amenities | Storage - Locker, Party Room, Visitor Parking |
| Cooling Type | Window Air Conditioner |
| Exterior Finish | Brick, Concrete |
| Heating Fuel | Electric |
| Heating Type | Baseboard Heaters |
| Type | Apartment |
Parking
| Visitor Parking |
Land
| Acreage | No |
| Land Amenities | Park, Public Transit, Schools |
Rooms
| Level | Type | Length | Width | Dimensions |
|---|---|---|---|---|
| Main Level | Living Room | 6.17 m | 4.22 m | 6.17 m x 4.22 m |
| Main Level | Dining Room | 6.17 m | 4.22 m | 6.17 m x 4.22 m |
| Main Level | Kitchen | 3.61 m | 2.41 m | 3.61 m x 2.41 m |
| Main Level | Bedroom | 4.67 m | 3.54 m | 4.67 m x 3.54 m |
| Main Level | Bedroom 2 | 3.98 m | 3.16 m | 3.98 m x 3.16 m |
| Main Level | Den | 2.65 m | 2.11 m | 2.65 m x 2.11 m |
| Main Level | Bathroom | 2.56 m | 1.81 m | 2.56 m x 1.81 m |
https://www.realtor.ca/real-estate/26604944/505-5949-yonge-st-toronto-newtonbrook-east
Interested?
Get More info About:#505 -5949 Yonge St Toronto, Mls# C8130478
