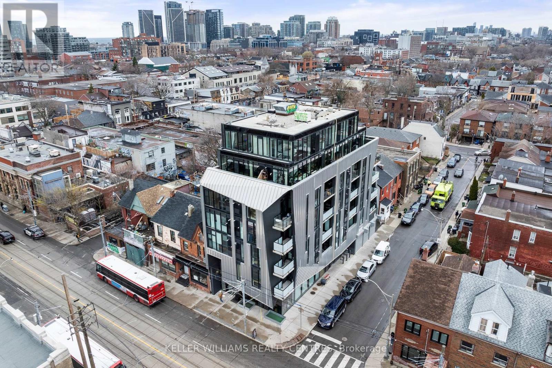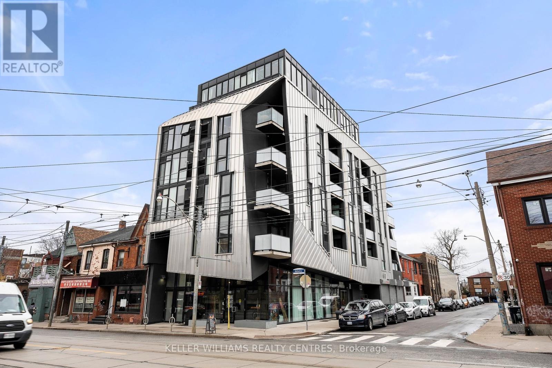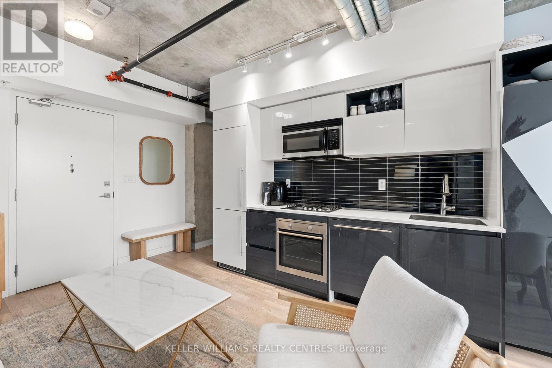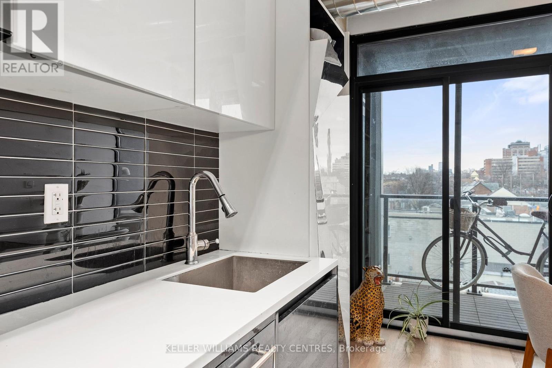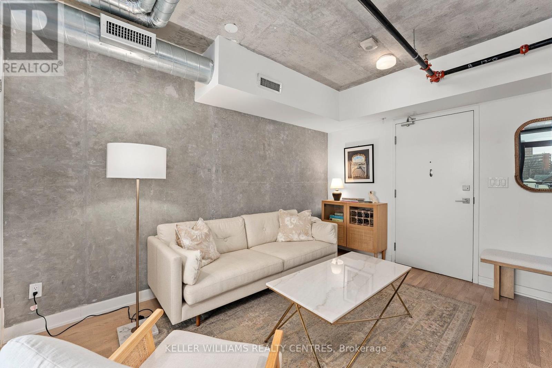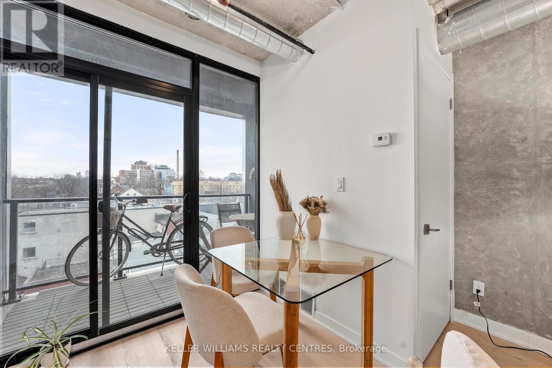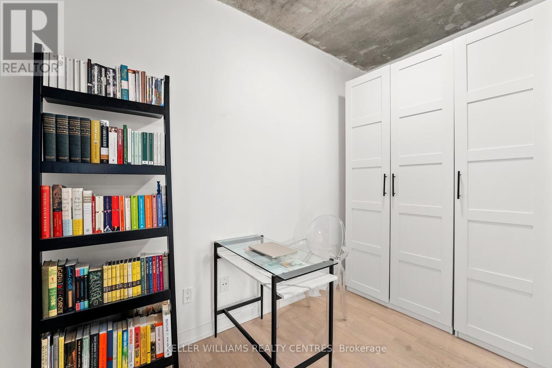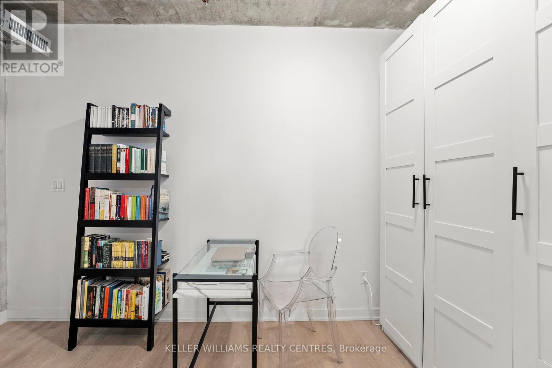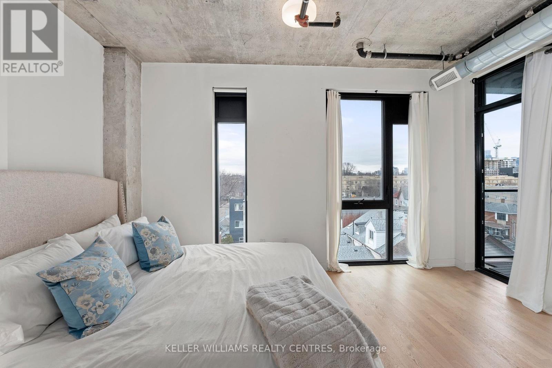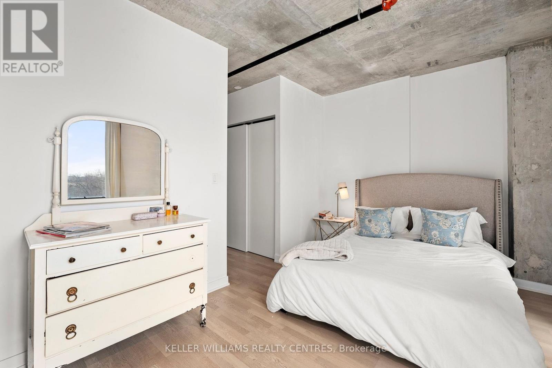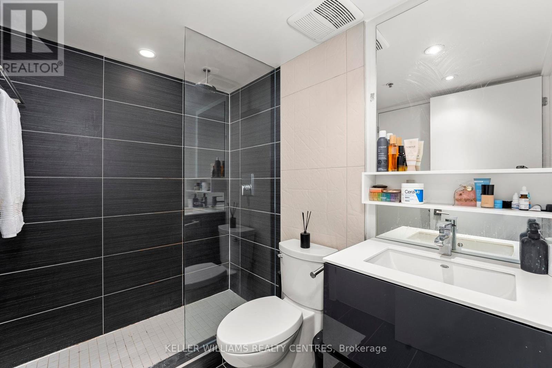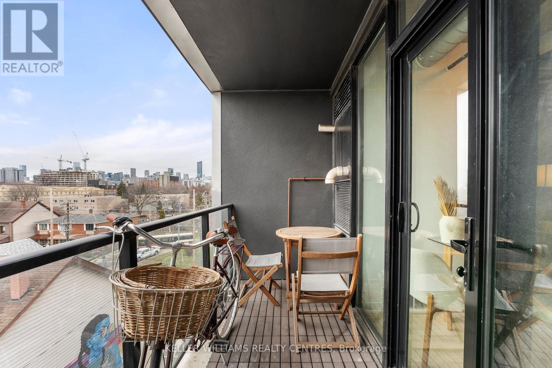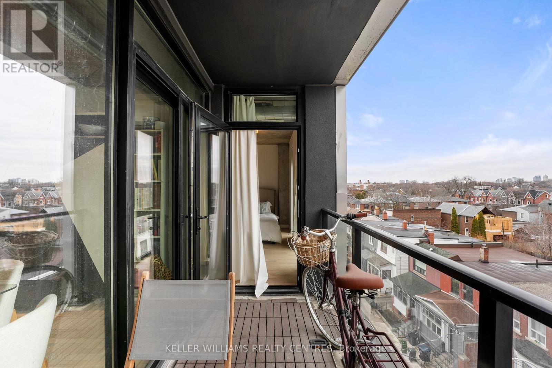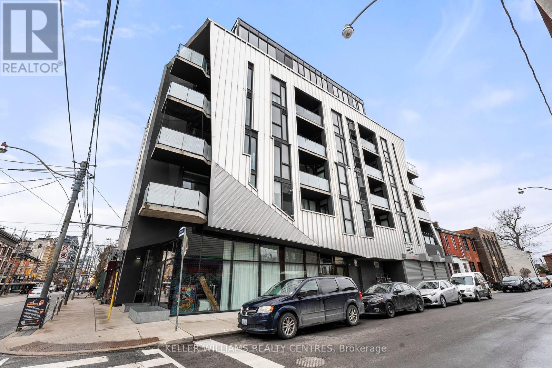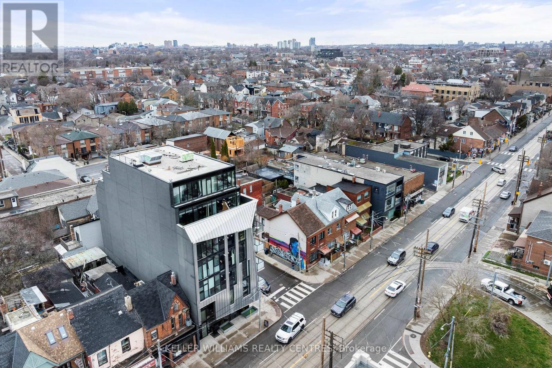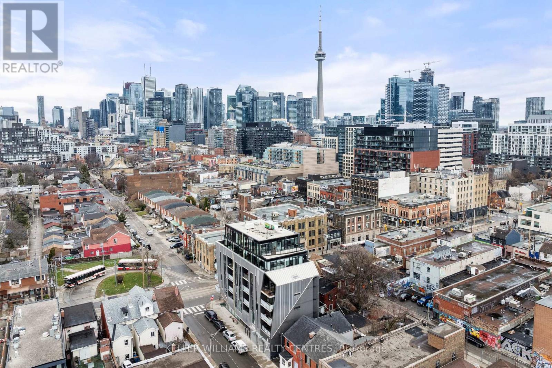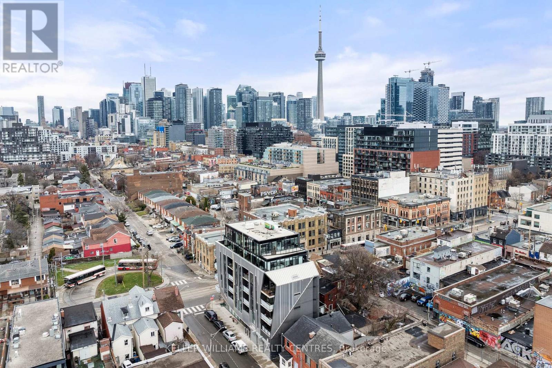#502 -109 Wolseley St Toronto, Ontario M6J 1K1
MLS# C8257796 - Buy this house, and I'll buy Yours*
$565,000Maintenance,
$688.59 Monthly
Maintenance,
$688.59 MonthlyRare Opportunity At The Exclusive Origami Lofts In Trendy Queen West. A Boutique Building With Only 23 Units. Stunning Urban Loft Feel With An Eclectic Vibe, Great Layout And Flow. Exposed Ductwork, Concrete Walls, And 9 Ft. Concrete Ceilings. Large Bedroom Boasts Floor To Ceiling Windows And A Built In Closet Organizer. Den Is Perfect As An Office Or Nursery. Modern Kitchen With A Gas Stove And Built In Appliances. 50 Sq/Ft Balcony Is Accessible From Both The Kitchen And Bedroom, And Includes A Gas Bbq Hookup. Quiet North Views Make This A Comfortable Place To Relax And Enjoy The Outdoors. Steps To The Fashion District, Shopping, Restaurants, Transit, & Trinity Bellwoods Park. (id:51158)
Property Details
| MLS® Number | C8257796 |
| Property Type | Single Family |
| Community Name | Waterfront Communities C1 |
| Amenities Near By | Hospital, Park, Public Transit, Schools |
| Features | Balcony |
About #502 -109 Wolseley St, Toronto, Ontario
This For sale Property is located at #502 -109 Wolseley St Single Family Apartment set in the community of Waterfront Communities C1, in the City of Toronto. Nearby amenities include - Hospital, Park, Public Transit, Schools Single Family has a total of 2 bedroom(s), and a total of 1 bath(s) . #502 -109 Wolseley St has Forced air heating and Central air conditioning. This house features a Fireplace.
The Main level includes the Living Room, Dining Room, Kitchen, Primary Bedroom, Den, Bathroom, Other, .
This Toronto Apartment's exterior is finished with Concrete
The Current price for the property located at #502 -109 Wolseley St, Toronto is $565,000
Maintenance,
$688.59 MonthlyBuilding
| Bathroom Total | 1 |
| Bedrooms Above Ground | 1 |
| Bedrooms Below Ground | 1 |
| Bedrooms Total | 2 |
| Amenities | Storage - Locker |
| Cooling Type | Central Air Conditioning |
| Exterior Finish | Concrete |
| Heating Fuel | Natural Gas |
| Heating Type | Forced Air |
| Type | Apartment |
Land
| Acreage | No |
| Land Amenities | Hospital, Park, Public Transit, Schools |
Rooms
| Level | Type | Length | Width | Dimensions |
|---|---|---|---|---|
| Main Level | Living Room | 4.15 m | 2.01 m | 4.15 m x 2.01 m |
| Main Level | Dining Room | 2.51 m | 1.47 m | 2.51 m x 1.47 m |
| Main Level | Kitchen | 4.15 m | 2.01 m | 4.15 m x 2.01 m |
| Main Level | Primary Bedroom | 5.23 m | 4.24 m | 5.23 m x 4.24 m |
| Main Level | Den | 4.35 m | 1.77 m | 4.35 m x 1.77 m |
| Main Level | Bathroom | 2.35 m | 1.81 m | 2.35 m x 1.81 m |
| Main Level | Other | 3.4 m | 1.36 m | 3.4 m x 1.36 m |
https://www.realtor.ca/real-estate/26782790/502-109-wolseley-st-toronto-waterfront-communities-c1
Interested?
Get More info About:#502 -109 Wolseley St Toronto, Mls# C8257796
