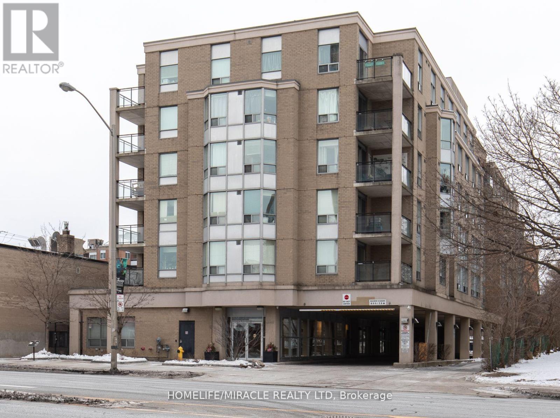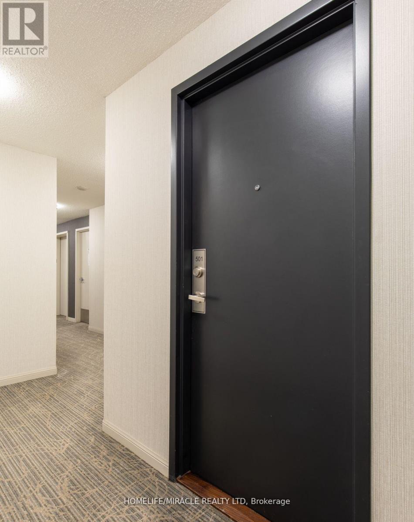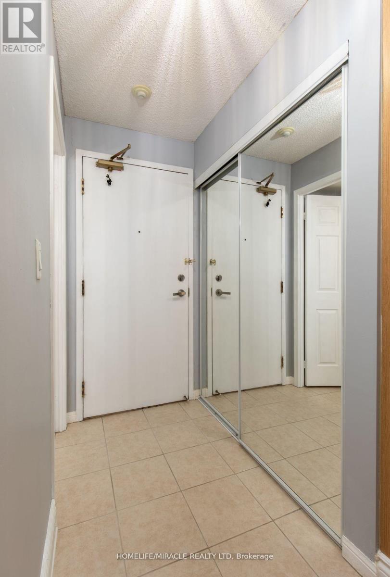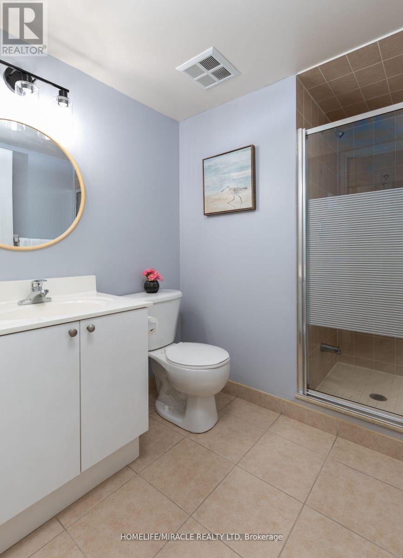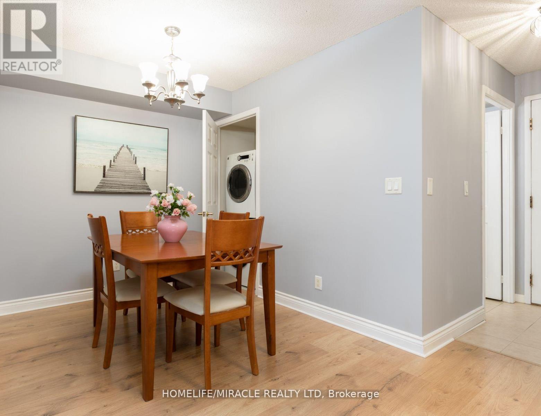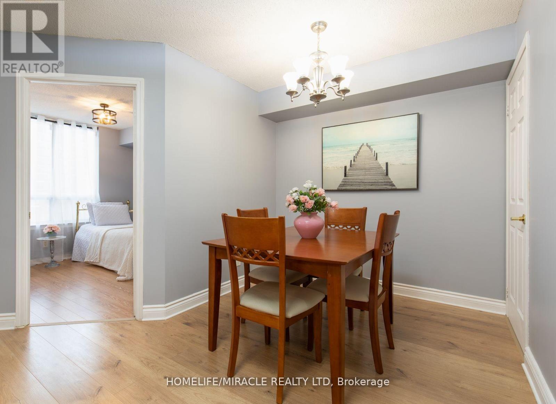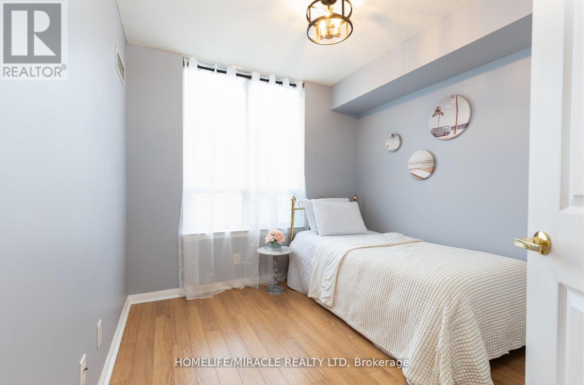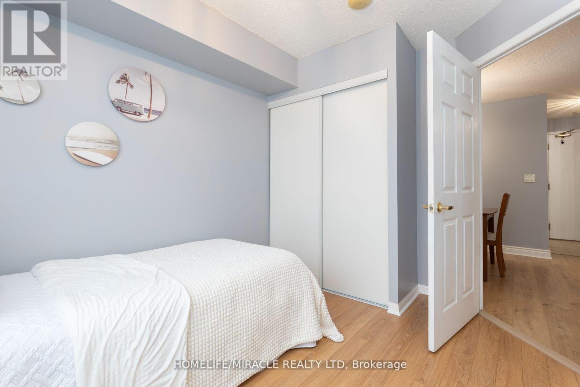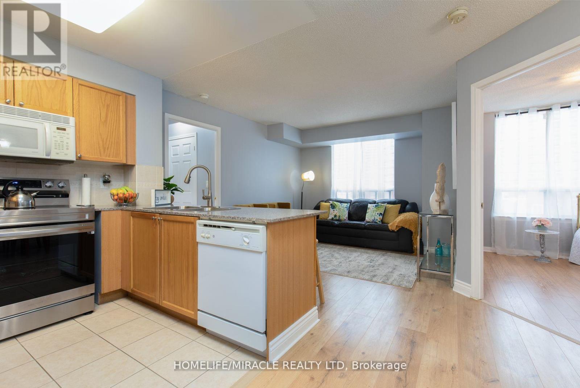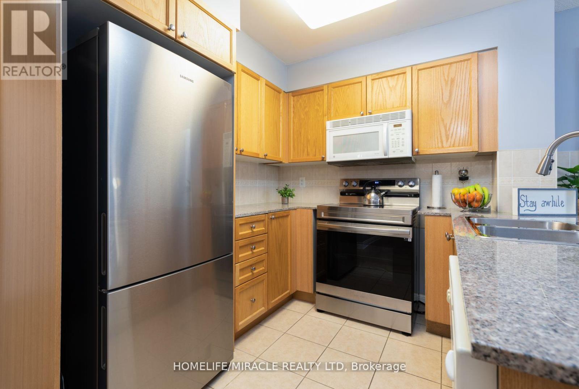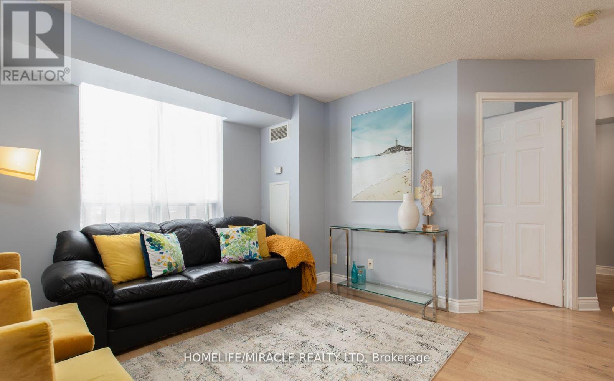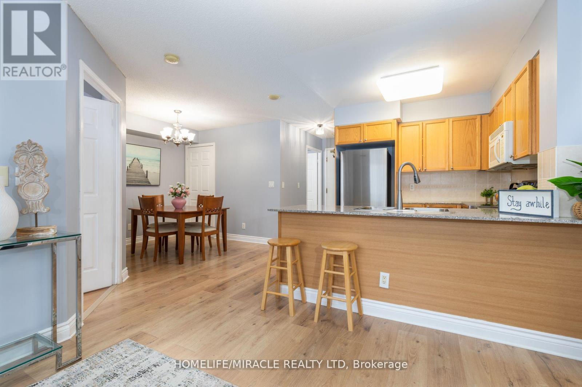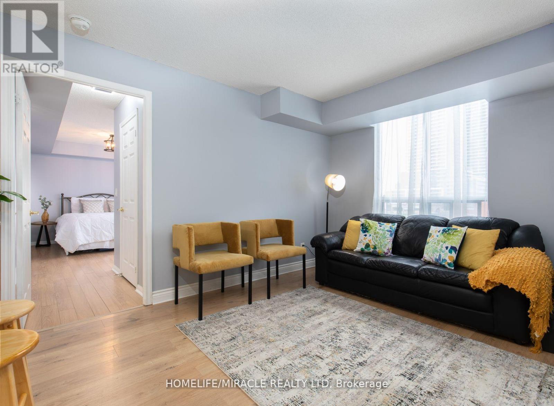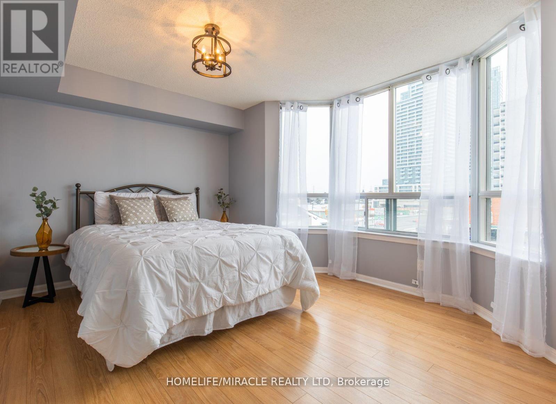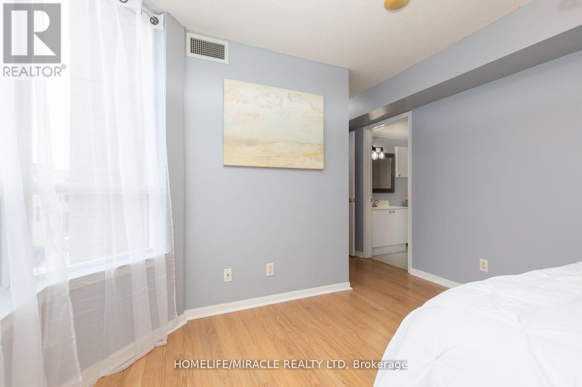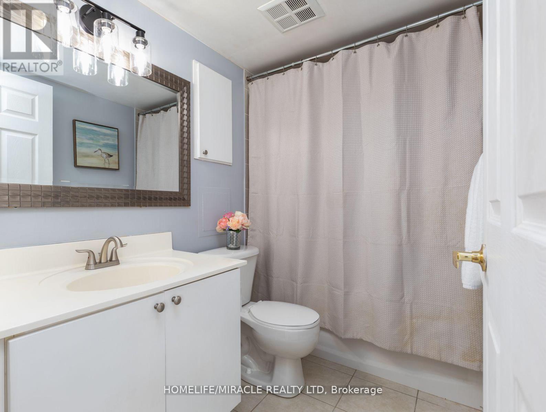#501 -5940 Yonge St Toronto, Ontario M2M 4M6
MLS# C8126464 - Buy this house, and I'll buy Yours*
$648,888Maintenance,
$831.86 Monthly
Maintenance,
$831.86 MonthlyWelcome to this ideal location! This well-maintained property, cherished by its original owner. Open concept, flooded with sunlight, carpet-free, and conveniently located for easy access to All. A must-see!! **** EXTRAS **** Close to Banks, Shops, Dining, Park, Place of Worships, Schools, Malls, Public Transit- TTC, YORK, Go Station and Finch Subway! (id:51158)
Property Details
| MLS® Number | C8126464 |
| Property Type | Single Family |
| Community Name | Newtonbrook West |
| Amenities Near By | Hospital, Park, Place Of Worship, Public Transit, Schools |
| Parking Space Total | 1 |
About #501 -5940 Yonge St, Toronto, Ontario
This For sale Property is located at #501 -5940 Yonge St Single Family Apartment set in the community of Newtonbrook West, in the City of Toronto. Nearby amenities include - Hospital, Park, Place of Worship, Public Transit, Schools Single Family has a total of 2 bedroom(s), and a total of 2 bath(s) . #501 -5940 Yonge St has Forced air heating and Central air conditioning. This house features a Fireplace.
The Main level includes the Foyer, Dining Room, Kitchen, Living Room, Bedroom 2, Primary Bedroom, .
This Toronto Apartment's exterior is finished with Brick. Also included on the property is a Visitor Parking
The Current price for the property located at #501 -5940 Yonge St, Toronto is $648,888
Maintenance,
$831.86 MonthlyBuilding
| Bathroom Total | 2 |
| Bedrooms Above Ground | 2 |
| Bedrooms Total | 2 |
| Amenities | Storage - Locker, Party Room, Visitor Parking |
| Cooling Type | Central Air Conditioning |
| Exterior Finish | Brick |
| Heating Fuel | Natural Gas |
| Heating Type | Forced Air |
| Type | Apartment |
Parking
| Visitor Parking |
Land
| Acreage | No |
| Land Amenities | Hospital, Park, Place Of Worship, Public Transit, Schools |
Rooms
| Level | Type | Length | Width | Dimensions |
|---|---|---|---|---|
| Main Level | Foyer | 1.6 m | 1.7 m | 1.6 m x 1.7 m |
| Main Level | Dining Room | 2.44 m | 2.62 m | 2.44 m x 2.62 m |
| Main Level | Kitchen | 2.44 m | 2.44 m | 2.44 m x 2.44 m |
| Main Level | Living Room | 3.35 m | 3.9 m | 3.35 m x 3.9 m |
| Main Level | Bedroom 2 | 2.74 m | 2.74 m | 2.74 m x 2.74 m |
| Main Level | Primary Bedroom | 3.96 m | 2.74 m | 3.96 m x 2.74 m |
https://www.realtor.ca/real-estate/26599591/501-5940-yonge-st-toronto-newtonbrook-west
Interested?
Get More info About:#501 -5940 Yonge St Toronto, Mls# C8126464
