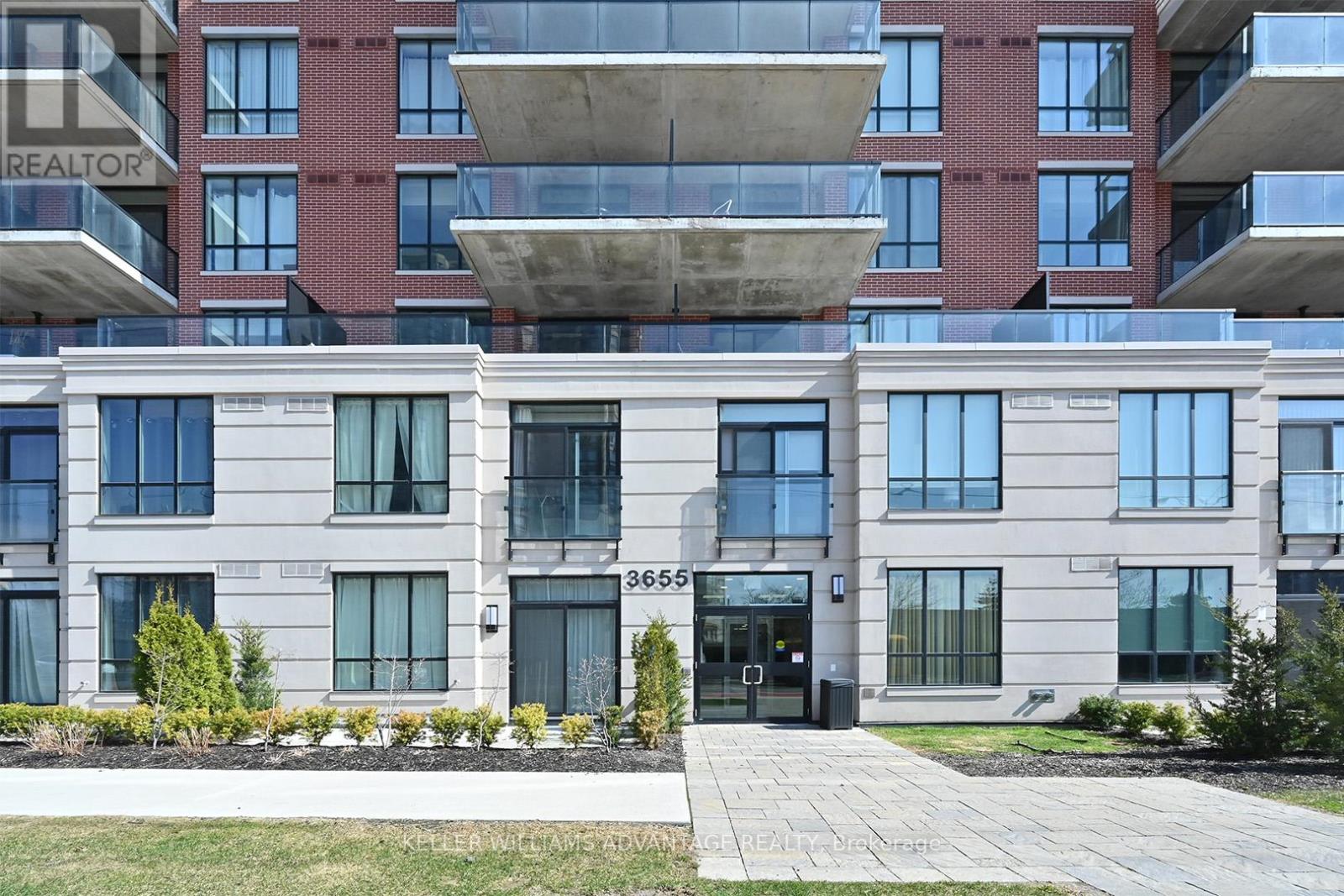#501 -3655 Kingston Rd Toronto, Ontario M1M 1S2
MLS# E8219182 - Buy this house, and I'll buy Yours*
$599,000Maintenance,
$620.36 Monthly
Maintenance,
$620.36 MonthlySuper spacious and bright, this south facing condo is in the newer Guildwood condos. You'll love the open concept living space, with no carpet. Large enclosed den could be a home office or guest space. 2 full baths including a 4 pc. en-suite. Primary bedroom with feature wall. The super large south facing balcony overlooks tree-lined streets & beautiful homes. 9' smooth ceilings throughout. Laminate flooring, stainless steel appliances & plenty of storage. Includes parking and locker. Freshly painted, just move in! Walk to shopping plaza. 24H transit at your front door. Close to UTSC, mins to Guildwood GO. Building is dog-friendly (size inclusive) Check out the video tour! **** EXTRAS **** Fridge, Stove, B/i dishwasher, microwave range hood, stacked washer/dryer, blinds, all light fixtures (id:51158)
Property Details
| MLS® Number | E8219182 |
| Property Type | Single Family |
| Community Name | Scarborough Village |
| Amenities Near By | Park, Public Transit, Schools |
| Community Features | Community Centre |
| Features | Balcony |
| Parking Space Total | 1 |
| View Type | View |
About #501 -3655 Kingston Rd, Toronto, Ontario
This For sale Property is located at #501 -3655 Kingston Rd Single Family Apartment set in the community of Scarborough Village, in the City of Toronto. Nearby amenities include - Park, Public Transit, Schools Single Family has a total of 2 bedroom(s), and a total of 2 bath(s) . #501 -3655 Kingston Rd has Forced air heating and Central air conditioning. This house features a Fireplace.
The Main level includes the Den, Kitchen, Living Room, Primary Bedroom, .
This Toronto Apartment's exterior is finished with Brick, Concrete. Also included on the property is a Visitor Parking
The Current price for the property located at #501 -3655 Kingston Rd, Toronto is $599,000
Maintenance,
$620.36 MonthlyBuilding
| Bathroom Total | 2 |
| Bedrooms Above Ground | 1 |
| Bedrooms Below Ground | 1 |
| Bedrooms Total | 2 |
| Amenities | Storage - Locker, Security/concierge, Party Room, Visitor Parking, Exercise Centre |
| Cooling Type | Central Air Conditioning |
| Exterior Finish | Brick, Concrete |
| Heating Fuel | Natural Gas |
| Heating Type | Forced Air |
| Type | Apartment |
Parking
| Visitor Parking |
Land
| Acreage | No |
| Land Amenities | Park, Public Transit, Schools |
| Surface Water | Lake/pond |
Rooms
| Level | Type | Length | Width | Dimensions |
|---|---|---|---|---|
| Main Level | Den | 2.7 m | 2.28 m | 2.7 m x 2.28 m |
| Main Level | Kitchen | 3.47 m | 3.04 m | 3.47 m x 3.04 m |
| Main Level | Living Room | 3.16 m | 3.04 m | 3.16 m x 3.04 m |
| Main Level | Primary Bedroom | 4 m | 2.83 m | 4 m x 2.83 m |
https://www.realtor.ca/real-estate/26729559/501-3655-kingston-rd-toronto-scarborough-village
Interested?
Get More info About:#501 -3655 Kingston Rd Toronto, Mls# E8219182





















