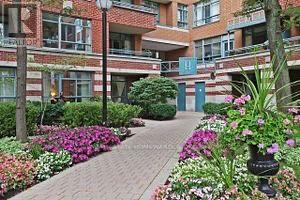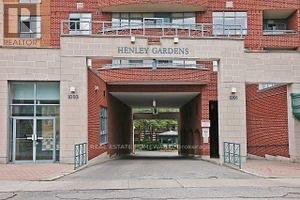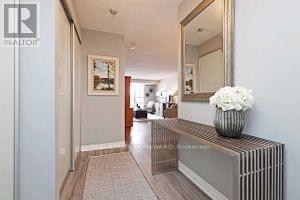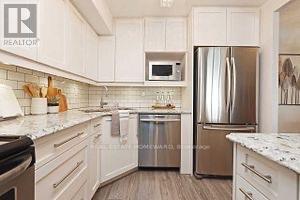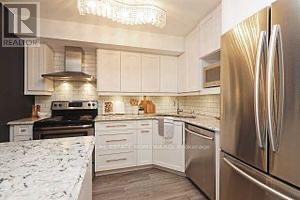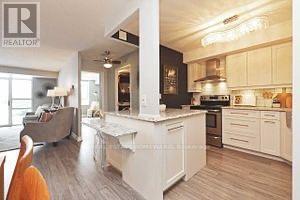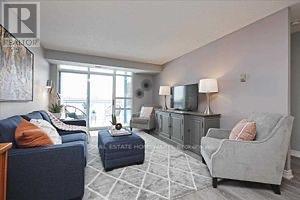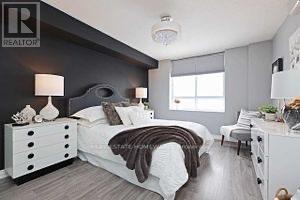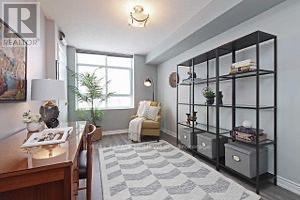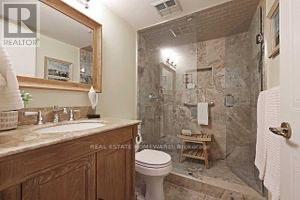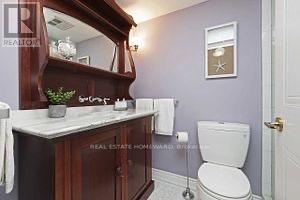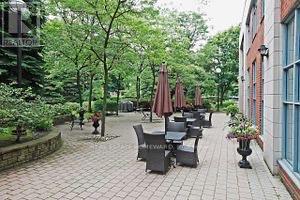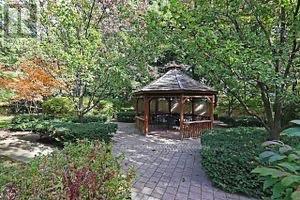#501 -1093 Kingston Rd Toronto, Ontario M1N 4E2
MLS# E8245434 - Buy this house, and I'll buy Yours*
$1,229,000Maintenance,
$926.31 Monthly
Maintenance,
$926.31 MonthlyUnits are rarely offered in Henley Gardens which falls into the Courcelette School catchment! This designer renovated model comes with two parking spots and is a much sought after split bedroom design. It features a chef's kitchen with quartz countertops, stainless steel appliances, and generous closet storage space throughout. The open concept floor plan is an entertainer's delight while the common areas emulate resort living with an outdoor green park like setting, BBQ social gathering area, games room, library, and gym to name a few. Leave the car at home as you are a stone's throw away from all of the Upper Beach coffee shops, restaurants, and boutiques while also being close to the Beach waterfront area for swimming or a summer kayak outing with picnic! **** EXTRAS **** SS appliances: stove, fridge, built in DW, Micro, washer & dryer, All elf's, antique sideboard vanity, new Hvac and hot water tank, 2 parking spots, and locker (id:51158)
Property Details
| MLS® Number | E8245434 |
| Property Type | Single Family |
| Community Name | Birchcliffe-Cliffside |
| Features | Balcony |
| Parking Space Total | 2 |
About #501 -1093 Kingston Rd, Toronto, Ontario
This For sale Property is located at #501 -1093 Kingston Rd Single Family Apartment set in the community of Birchcliffe-Cliffside, in the City of Toronto Single Family has a total of 2 bedroom(s), and a total of 2 bath(s) . #501 -1093 Kingston Rd has Forced air heating and Central air conditioning. This house features a Fireplace.
The Main level includes the Living Room, Dining Room, Kitchen, Primary Bedroom, Bedroom 2, .
This Toronto Apartment's exterior is finished with Brick
The Current price for the property located at #501 -1093 Kingston Rd, Toronto is $1,229,000
Maintenance,
$926.31 MonthlyBuilding
| Bathroom Total | 2 |
| Bedrooms Above Ground | 2 |
| Bedrooms Total | 2 |
| Amenities | Storage - Locker, Security/concierge, Exercise Centre |
| Cooling Type | Central Air Conditioning |
| Exterior Finish | Brick |
| Heating Fuel | Natural Gas |
| Heating Type | Forced Air |
| Type | Apartment |
Land
| Acreage | No |
Rooms
| Level | Type | Length | Width | Dimensions |
|---|---|---|---|---|
| Main Level | Living Room | 9.02 m | 3.56 m | 9.02 m x 3.56 m |
| Main Level | Dining Room | 9.02 m | 2.74 m | 9.02 m x 2.74 m |
| Main Level | Kitchen | 2.99 m | 2.74 m | 2.99 m x 2.74 m |
| Main Level | Primary Bedroom | 4.32 m | 3.35 m | 4.32 m x 3.35 m |
| Main Level | Bedroom 2 | 4.7 m | 2.74 m | 4.7 m x 2.74 m |
https://www.realtor.ca/real-estate/26767139/501-1093-kingston-rd-toronto-birchcliffe-cliffside
Interested?
Get More info About:#501 -1093 Kingston Rd Toronto, Mls# E8245434
