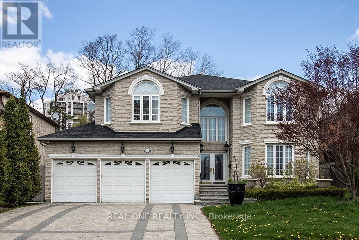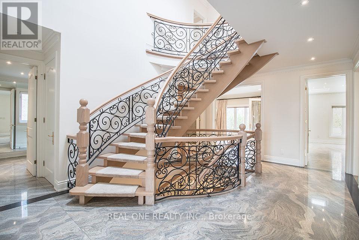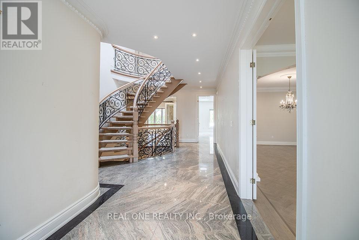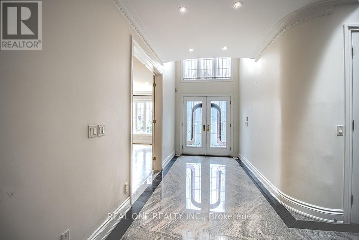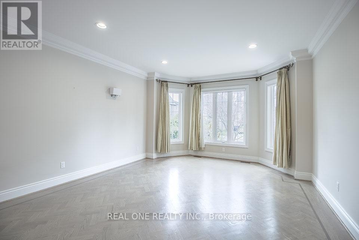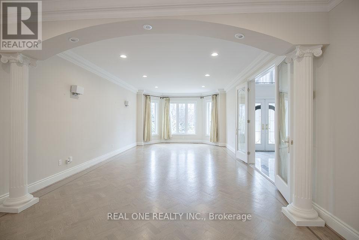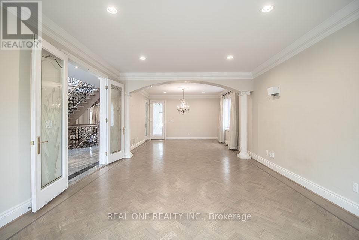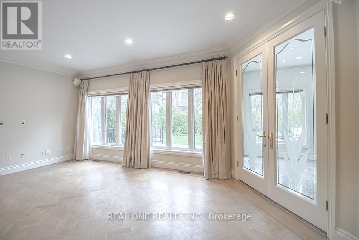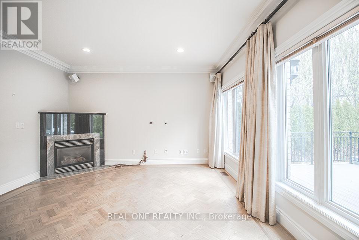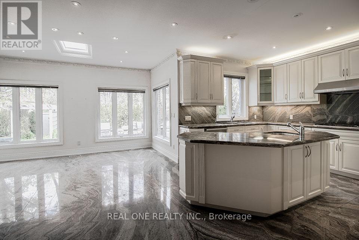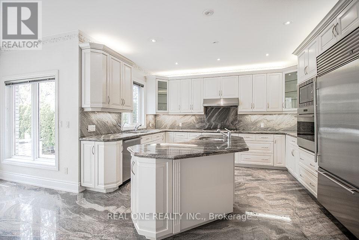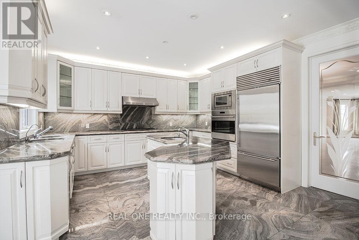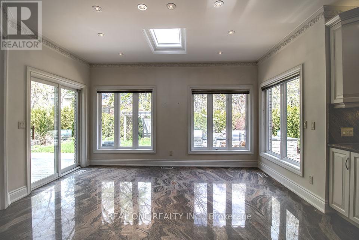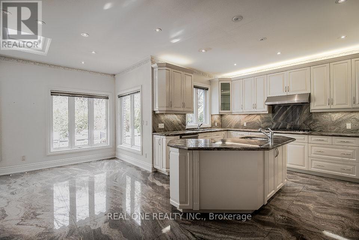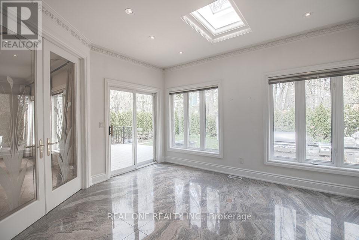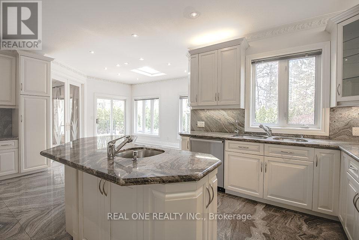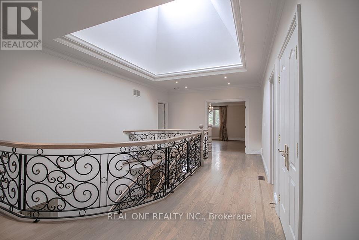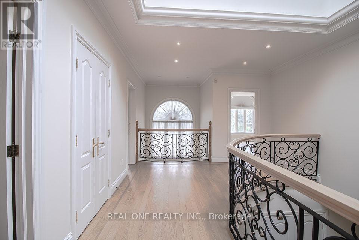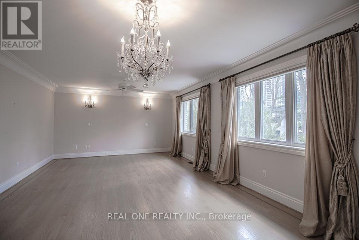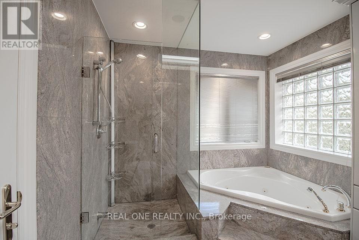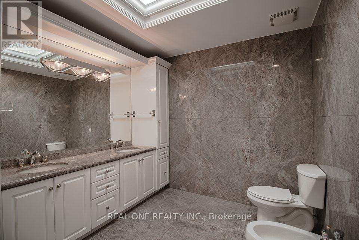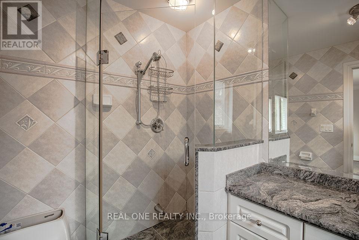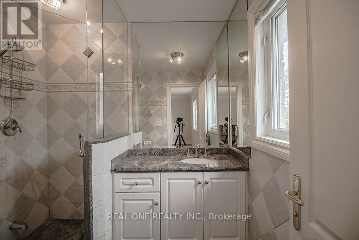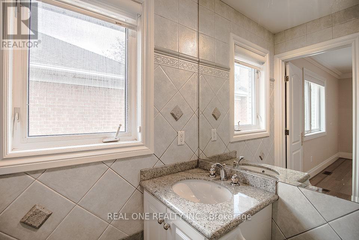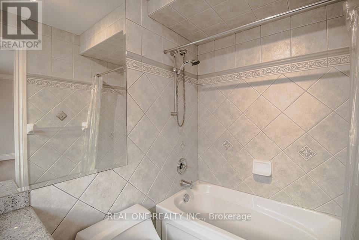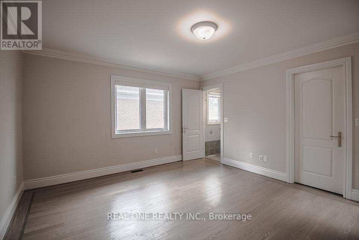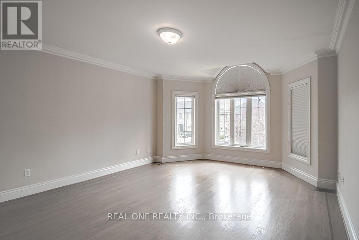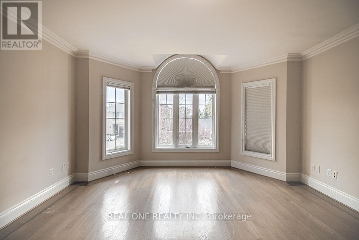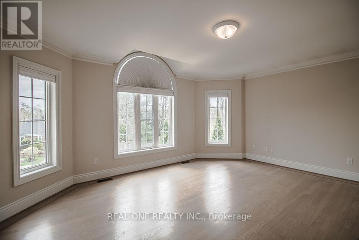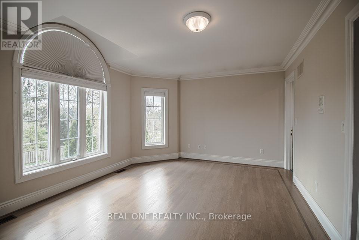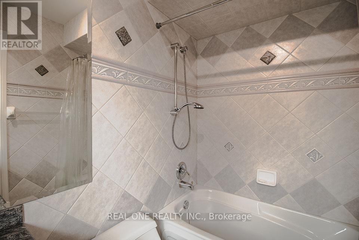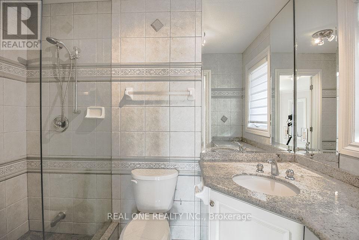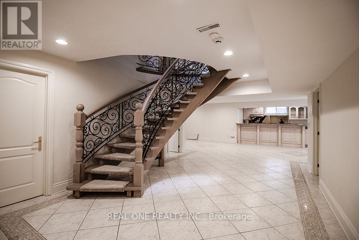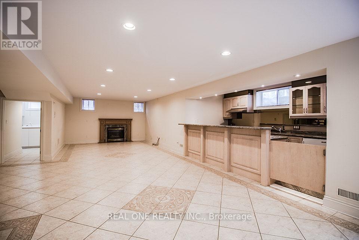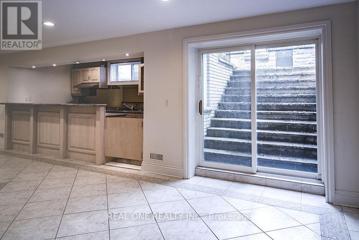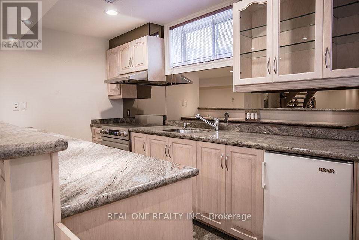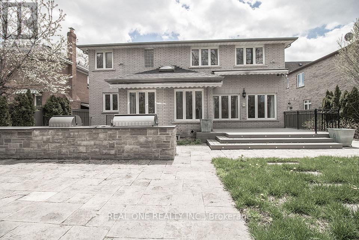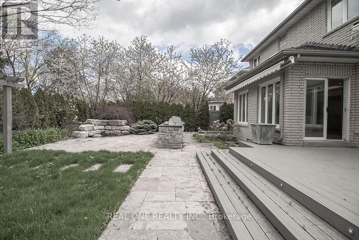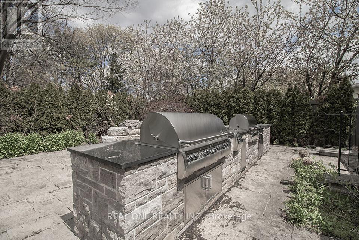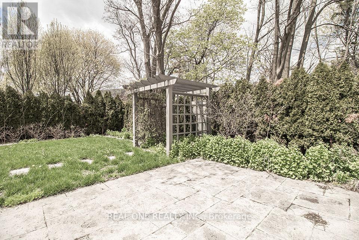50 Yorkminster Rd Toronto, Ontario M2P 1M3
MLS# C8112140 - Buy this house, and I'll buy Yours*
$4,380,000
Desired St. Andrew's Locale*Fabulous And Spacious Custom Built Home Backing Onto Parkette*Main Floor Office*Entertainment Size Living/Dining Room*Kitchen O/L Private Yard/Waterfall & Bbq Bar* Open Staircase With Rod Iron Pickets*3 Skylights*5 Spacious Bedrooms*5 Ensuite Baths*Triple Car Garage*Fin. Bsmt With 2 Bedrooms/2 Baths/Sauna*Walk Up To Yard*L.E.D. Lights In/Out*$$$ Spent On Interlock Drive/Walkways/Landscaping*Great School District* **** EXTRAS **** All Elf's* Window Coverings* S/S Appliances*Basement Freezer & Stove* White Bar Fridge* Washer* Dryer* U/G Sprinkler System* Self Watering Pots & Flower Beds* 2 Elec. Awnings* Bbq Bar* Waterfall* (id:51158)
Property Details
| MLS® Number | C8112140 |
| Property Type | Single Family |
| Community Name | St. Andrew-Windfields |
| Amenities Near By | Hospital, Park, Place Of Worship, Schools |
| Parking Space Total | 9 |
About 50 Yorkminster Rd, Toronto, Ontario
This For sale Property is located at 50 Yorkminster Rd is a Detached Single Family House set in the community of St. Andrew-Windfields, in the City of Toronto. Nearby amenities include - Hospital, Park, Place of Worship, Schools. This Detached Single Family has a total of 7 bedroom(s), and a total of 8 bath(s) . 50 Yorkminster Rd has Forced air heating and Central air conditioning. This house features a Fireplace.
The Second level includes the Primary Bedroom, Bedroom 2, Bedroom 3, Bedroom 4, Bedroom 5, The Basement includes the Recreational, Games Room, The Main level includes the Living Room, Dining Room, Family Room, Library, Kitchen, Eating Area, and features a Walk-up.
This Toronto House's exterior is finished with Brick, Stone. Also included on the property is a Attached Garage
The Current price for the property located at 50 Yorkminster Rd, Toronto is $4,380,000 and was listed on MLS on :2024-04-03 02:11:26
Building
| Bathroom Total | 8 |
| Bedrooms Above Ground | 5 |
| Bedrooms Below Ground | 2 |
| Bedrooms Total | 7 |
| Basement Features | Walk-up |
| Basement Type | N/a |
| Construction Style Attachment | Detached |
| Cooling Type | Central Air Conditioning |
| Exterior Finish | Brick, Stone |
| Fireplace Present | Yes |
| Heating Fuel | Natural Gas |
| Heating Type | Forced Air |
| Stories Total | 2 |
| Type | House |
Parking
| Attached Garage |
Land
| Acreage | No |
| Land Amenities | Hospital, Park, Place Of Worship, Schools |
| Size Irregular | 60 X 125 Ft |
| Size Total Text | 60 X 125 Ft |
Rooms
| Level | Type | Length | Width | Dimensions |
|---|---|---|---|---|
| Second Level | Primary Bedroom | 7.26 m | 4.23 m | 7.26 m x 4.23 m |
| Second Level | Bedroom 2 | 4.39 m | 4.02 m | 4.39 m x 4.02 m |
| Second Level | Bedroom 3 | 5.41 m | 4.33 m | 5.41 m x 4.33 m |
| Second Level | Bedroom 4 | 5.34 m | 4.54 m | 5.34 m x 4.54 m |
| Second Level | Bedroom 5 | 4.32 m | 3.65 m | 4.32 m x 3.65 m |
| Basement | Recreational, Games Room | 6.01 m | 4.13 m | 6.01 m x 4.13 m |
| Main Level | Living Room | 7.3 m | 4.38 m | 7.3 m x 4.38 m |
| Main Level | Dining Room | 4.6 m | 4.38 m | 4.6 m x 4.38 m |
| Main Level | Family Room | 6.02 m | 4.25 m | 6.02 m x 4.25 m |
| Main Level | Library | 3.23 m | 3.2 m | 3.23 m x 3.2 m |
| Main Level | Kitchen | 5.54 m | 4.2 m | 5.54 m x 4.2 m |
| Main Level | Eating Area | 6.5 m | 4.45 m | 6.5 m x 4.45 m |
Utilities
| Sewer | Installed |
| Natural Gas | Installed |
| Electricity | Installed |
https://www.realtor.ca/real-estate/26579230/50-yorkminster-rd-toronto-st-andrew-windfields
Interested?
Get More info About:50 Yorkminster Rd Toronto, Mls# C8112140
