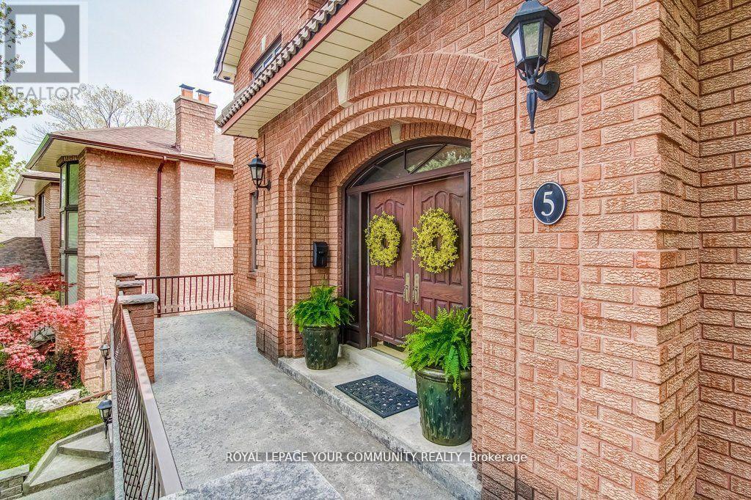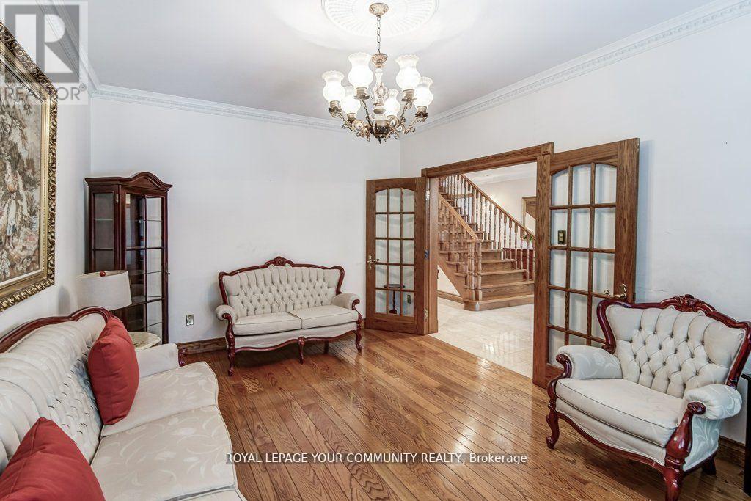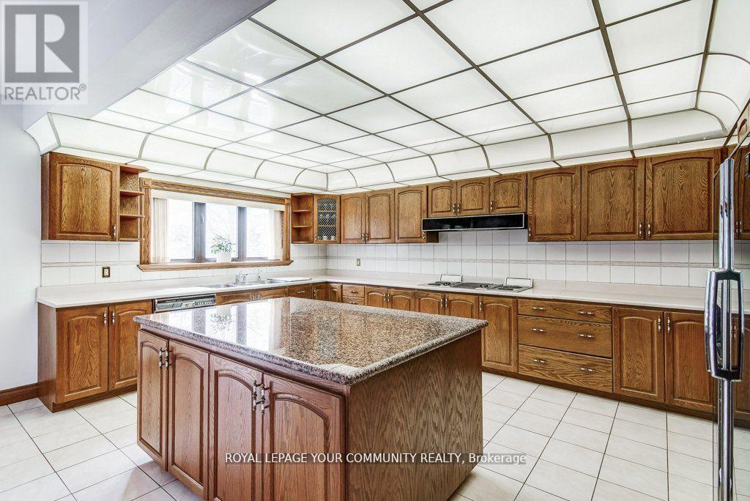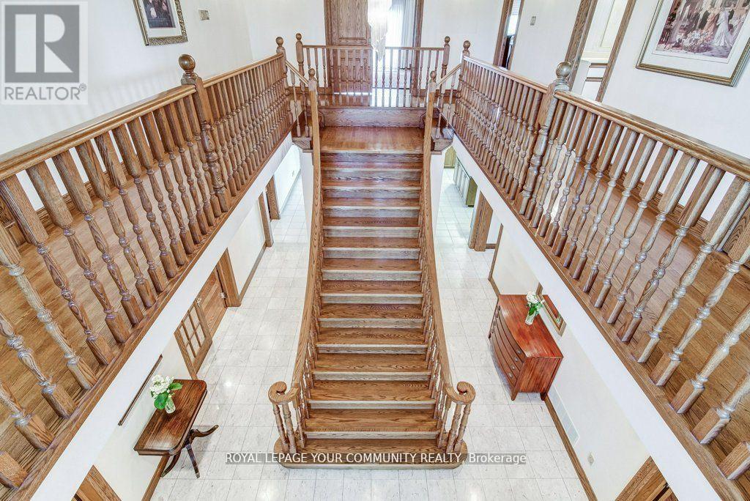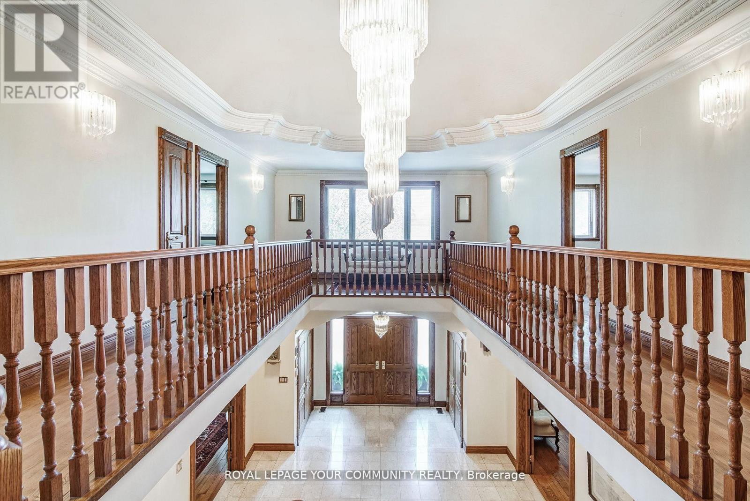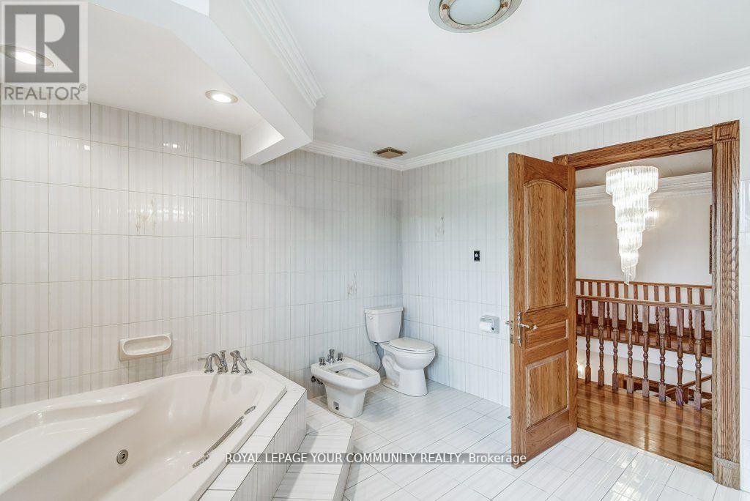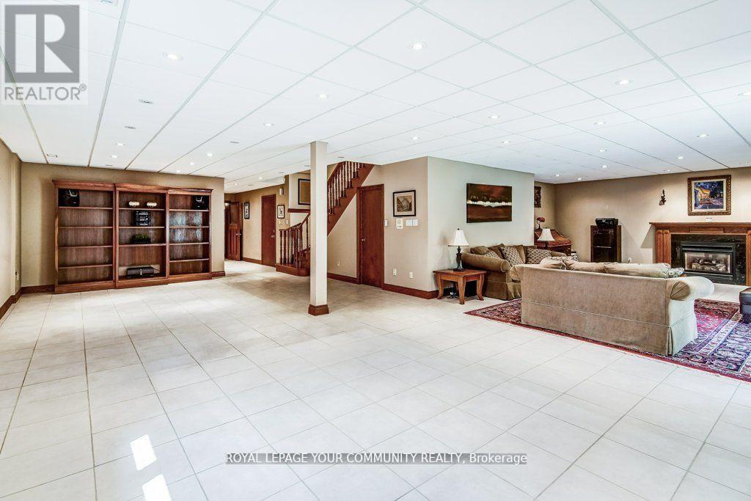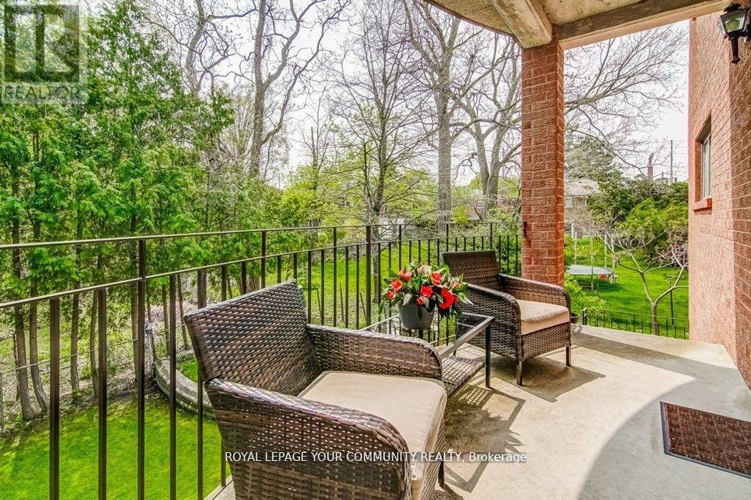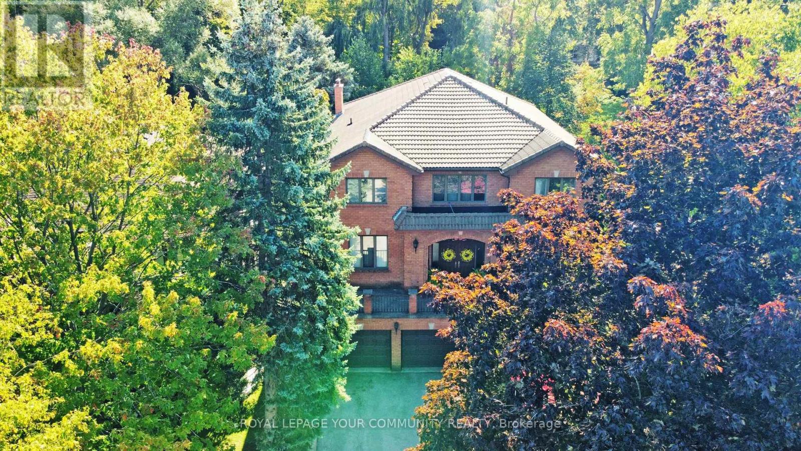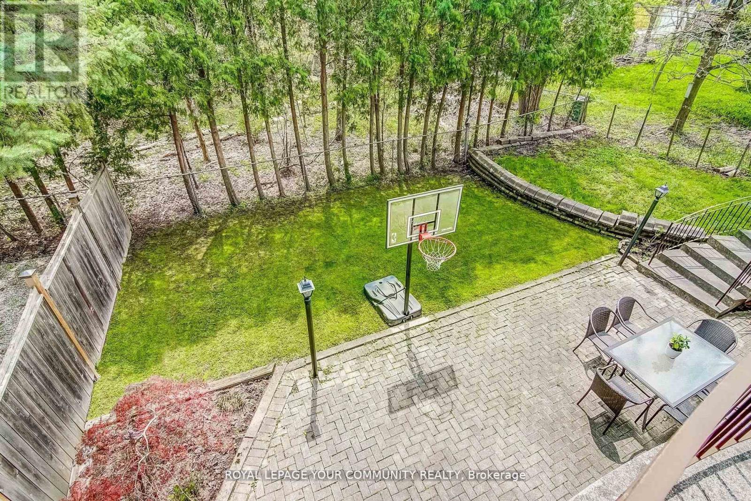5 Weston Wood Rd Toronto, Ontario M9P 1R7
MLS# W7289758 - Buy this house, and I'll buy Yours*
$2,650,000
Nestled In a private Cul Del Sac This Solid Brick, 2-storey home offers approx 5000+Sq.Ft of Living Space. Custom built W/Classic Crown Moulding, Scarlett O'Hara Staircase , Oak Plank, & Marble tile flooring .Hollywood Kitchen, Centre Island,Breakfast Area Overlooking Raised Garden Beds.Spa Size Ensuite Bathrooms & Massive Bedrooms,9' Ceilings,Walkout-Basement W/Rough-In Kitchen,3Pc Washroom,Entrance To Double Car Garage From 8 Car Parking Driveway,Fireplaces Designed For A Possible Living Suite For Family/Caregivers.Unique Features: Balcony In Prm Bedrm,Main & Lower Laundry Rooms,Wet-Bar In Family Room,2 Furnaces, 2 Air Conditioning Units (as ""is"" condition),Marley Roof, Central Vacuum,Garden Beds. ** Floor Plans Attached** Close To Prestigious Weston/St.George's Golf (id:51158)
Property Details
| MLS® Number | W7289758 |
| Property Type | Single Family |
| Community Name | Humber Heights |
| Features | Conservation/green Belt |
| Parking Space Total | 8 |
About 5 Weston Wood Rd, Toronto, Ontario
This For sale Property is located at 5 Weston Wood Rd is a Detached Single Family House set in the community of Humber Heights, in the City of Toronto. This Detached Single Family has a total of 4 bedroom(s), and a total of 5 bath(s) . 5 Weston Wood Rd has Forced air heating and Central air conditioning. This house features a Fireplace.
The Second level includes the Primary Bedroom, Bedroom 2, Bedroom 3, Bedroom 4, The Basement includes the Recreational, Games Room, Recreational, Games Room, The Main level includes the Foyer, Living Room, Dining Room, Study, Family Room, Kitchen, and features a Separate entrance, Walk out.
This Toronto House's exterior is finished with Brick. Also included on the property is a Garage
The Current price for the property located at 5 Weston Wood Rd, Toronto is $2,650,000 and was listed on MLS on :2024-04-03 04:37:35
Building
| Bathroom Total | 5 |
| Bedrooms Above Ground | 4 |
| Bedrooms Total | 4 |
| Basement Features | Separate Entrance, Walk Out |
| Basement Type | N/a |
| Construction Style Attachment | Detached |
| Cooling Type | Central Air Conditioning |
| Exterior Finish | Brick |
| Fireplace Present | Yes |
| Heating Fuel | Natural Gas |
| Heating Type | Forced Air |
| Stories Total | 2 |
| Type | House |
Parking
| Garage |
Land
| Acreage | No |
| Size Irregular | 45 X 145 Ft |
| Size Total Text | 45 X 145 Ft |
Rooms
| Level | Type | Length | Width | Dimensions |
|---|---|---|---|---|
| Second Level | Primary Bedroom | 8.5 m | 4.2 m | 8.5 m x 4.2 m |
| Second Level | Bedroom 2 | 3.6 m | 4.2 m | 3.6 m x 4.2 m |
| Second Level | Bedroom 3 | 3.6 m | 4.6 m | 3.6 m x 4.6 m |
| Second Level | Bedroom 4 | 3.6 m | 4.6 m | 3.6 m x 4.6 m |
| Basement | Recreational, Games Room | 11.6 m | 10.3 m | 11.6 m x 10.3 m |
| Basement | Recreational, Games Room | 5.15 m | 5.15 m | 5.15 m x 5.15 m |
| Main Level | Foyer | 4.8 m | 9.6 m | 4.8 m x 9.6 m |
| Main Level | Living Room | 3.55 m | 4.7 m | 3.55 m x 4.7 m |
| Main Level | Dining Room | 3.55 m | 4.7 m | 3.55 m x 4.7 m |
| Main Level | Study | 3.55 m | 3.6 m | 3.55 m x 3.6 m |
| Main Level | Family Room | 3.55 m | 6.3 m | 3.55 m x 6.3 m |
| Main Level | Kitchen | 5.15 m | 6.1 m | 5.15 m x 6.1 m |
Utilities
| Sewer | Installed |
| Natural Gas | Installed |
| Electricity | Installed |
| Cable | Available |
https://www.realtor.ca/real-estate/26268746/5-weston-wood-rd-toronto-humber-heights
Interested?
Get More info About:5 Weston Wood Rd Toronto, Mls# W7289758

