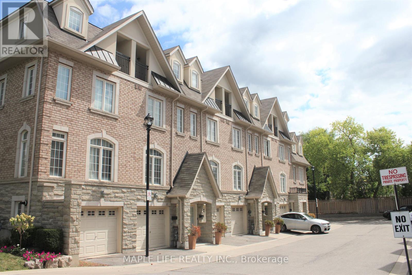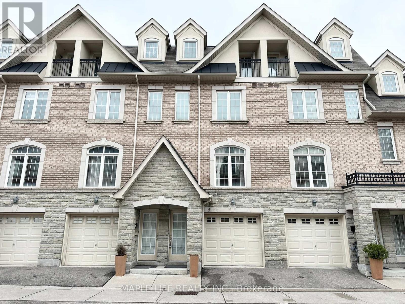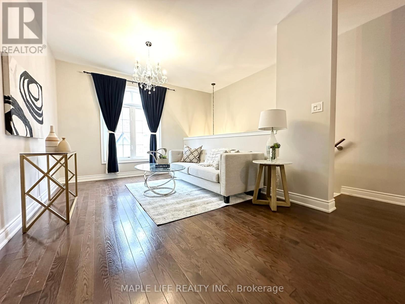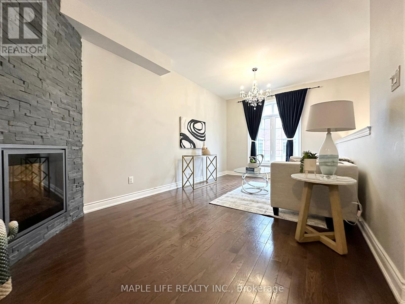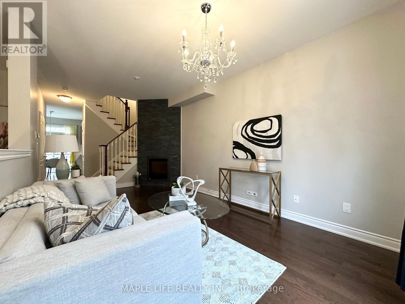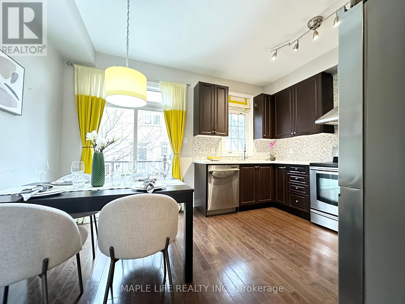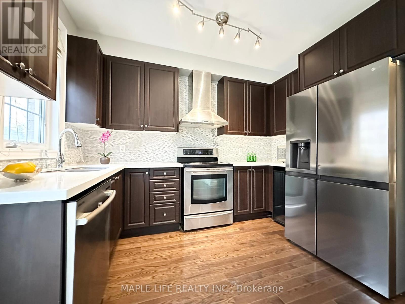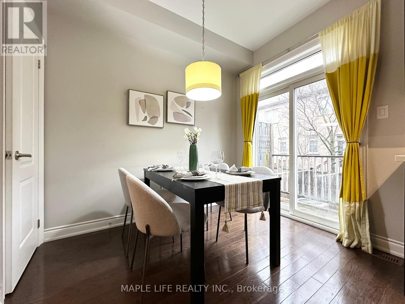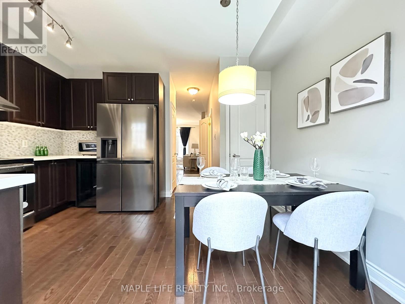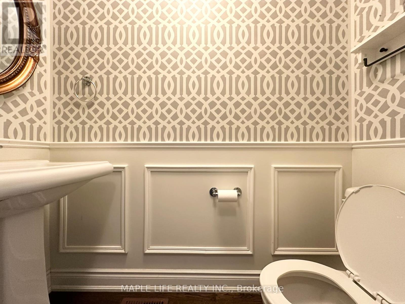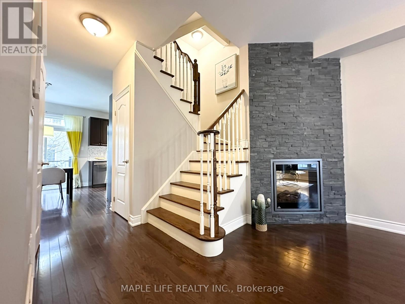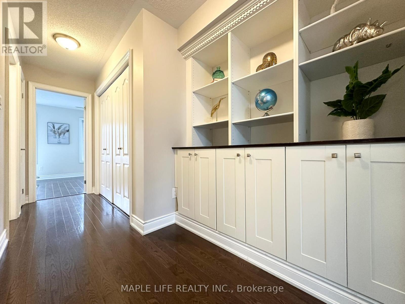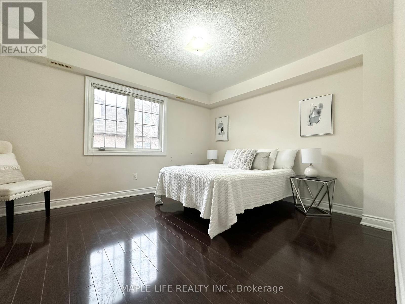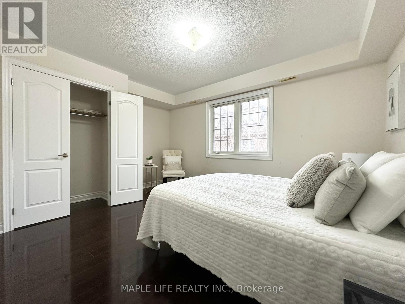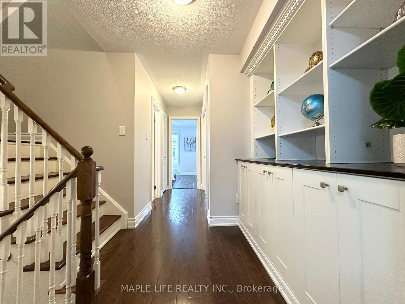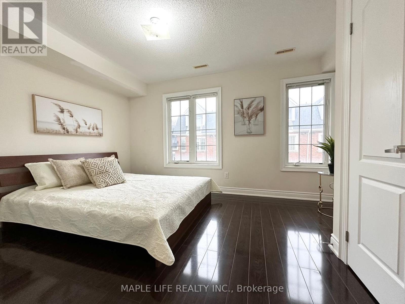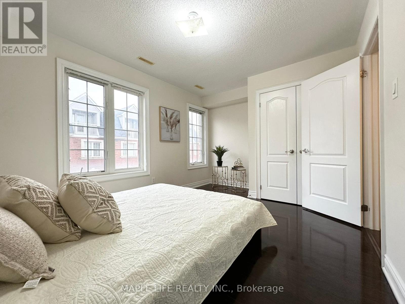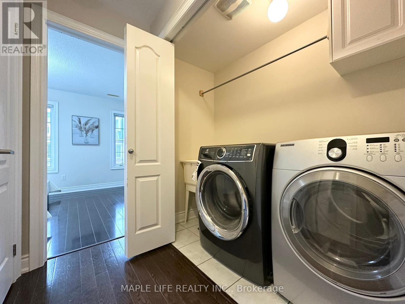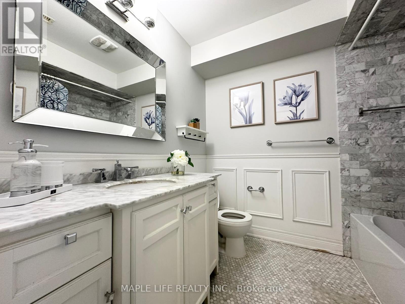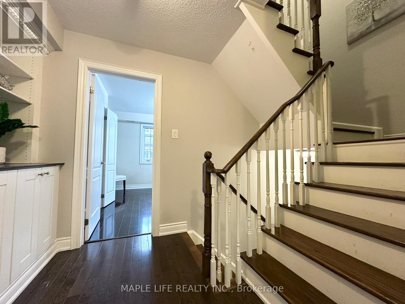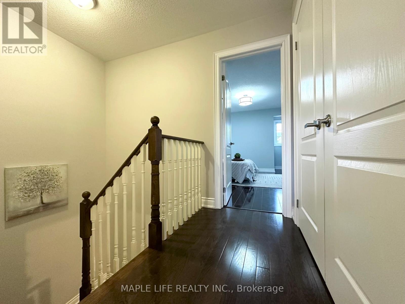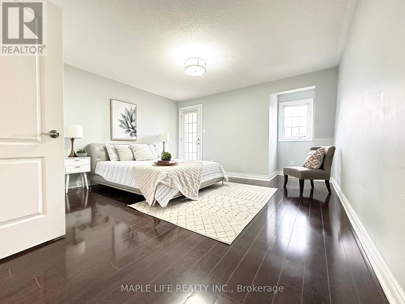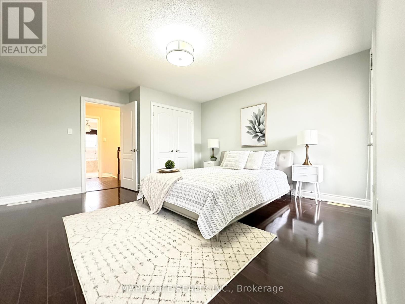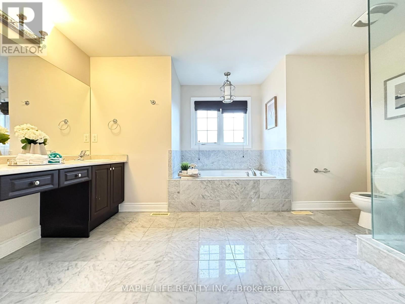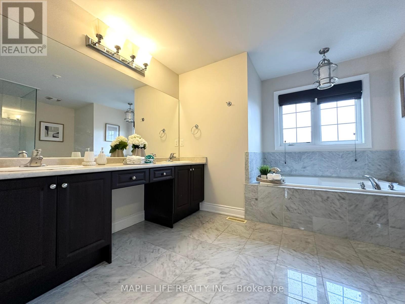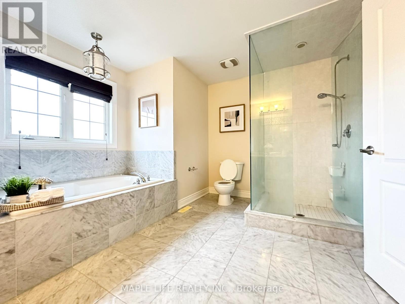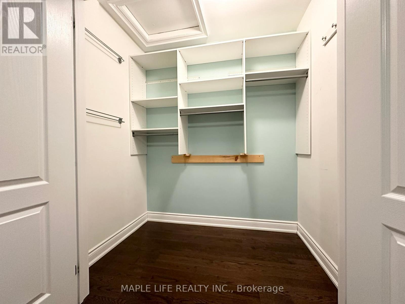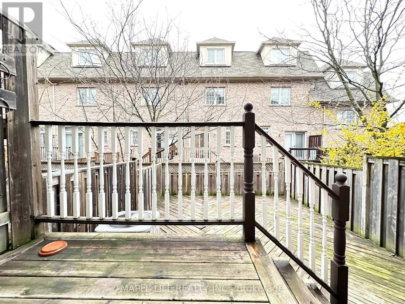5 Hayes Lane Toronto, Ontario M2N 0E7
MLS# C8245590 - Buy this house, and I'll buy Yours*
$1,350,000Maintenance, Parcel of Tied Land
$305 Monthly
Maintenance, Parcel of Tied Land
$305 MonthlyRarely Offered Luxury Freehold Townhouse In High Demand Willowdale East Location! Bright, Spacious, and Well Maintained 3 Bedroom plus 3 Washroom, With 9 Ft. Ceiling On Main Floor, Upgraded Kitchen & Bathrooms With Granite Counters, S/S Appliances, Half Year Old Fridge and 3 Years Old Washer Appliance Upgrades, Oak Staircases, Built In Deck In Back Yard, 2 Cars Tandem Parking In Garage W/ Large Storage Spaces & Direct Access To Foyer. Close To All: Cummer Valley M.S, Mckee Public School, Place Of Worship, Buses, Subway, Seneca College and Highways! Don't Miss This Opportunity! **** EXTRAS **** POTL Fee Includes Snow Removal, Landscaping, Maintenance Of Shared Roads and Water. (id:51158)
Property Details
| MLS® Number | C8245590 |
| Property Type | Single Family |
| Community Name | Willowdale East |
| Amenities Near By | Park, Public Transit, Schools |
| Features | Cul-de-sac |
| Parking Space Total | 2 |
About 5 Hayes Lane, Toronto, Ontario
This For sale Property is located at 5 Hayes Lane is a Attached Single Family Row / Townhouse set in the community of Willowdale East, in the City of Toronto. Nearby amenities include - Park, Public Transit, Schools. This Attached Single Family has a total of 3 bedroom(s), and a total of 3 bath(s) . 5 Hayes Lane has Forced air heating and Central air conditioning. This house features a Fireplace.
The Second level includes the Bedroom 2, Bedroom 3, Laundry Room, The Third level includes the Primary Bedroom, The Main level includes the Living Room, Dining Room, Kitchen, .
This Toronto Row / Townhouse's exterior is finished with Brick, Stone. Also included on the property is a Garage
The Current price for the property located at 5 Hayes Lane, Toronto is $1,350,000
Maintenance, Parcel of Tied Land
$305 MonthlyBuilding
| Bathroom Total | 3 |
| Bedrooms Above Ground | 3 |
| Bedrooms Total | 3 |
| Construction Style Attachment | Attached |
| Cooling Type | Central Air Conditioning |
| Exterior Finish | Brick, Stone |
| Fireplace Present | Yes |
| Heating Fuel | Natural Gas |
| Heating Type | Forced Air |
| Stories Total | 3 |
| Type | Row / Townhouse |
Parking
| Garage |
Land
| Acreage | No |
| Land Amenities | Park, Public Transit, Schools |
| Size Irregular | 14.99 X 66.04 Ft |
| Size Total Text | 14.99 X 66.04 Ft |
Rooms
| Level | Type | Length | Width | Dimensions |
|---|---|---|---|---|
| Second Level | Bedroom 2 | 4.27 m | 3.45 m | 4.27 m x 3.45 m |
| Second Level | Bedroom 3 | 4.27 m | 3.05 m | 4.27 m x 3.05 m |
| Second Level | Laundry Room | Measurements not available | ||
| Third Level | Primary Bedroom | 4.27 m | 3.68 m | 4.27 m x 3.68 m |
| Main Level | Living Room | 5.49 m | 3.15 m | 5.49 m x 3.15 m |
| Main Level | Dining Room | 5.49 m | 3.15 m | 5.49 m x 3.15 m |
| Main Level | Kitchen | 4.27 m | 3.45 m | 4.27 m x 3.45 m |
https://www.realtor.ca/real-estate/26767301/5-hayes-lane-toronto-willowdale-east
Interested?
Get More info About:5 Hayes Lane Toronto, Mls# C8245590
