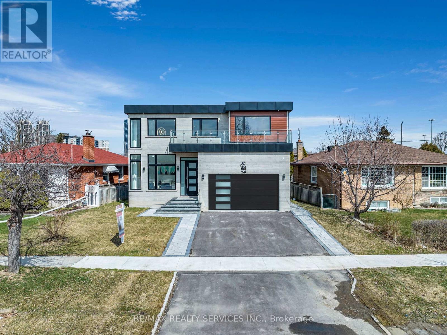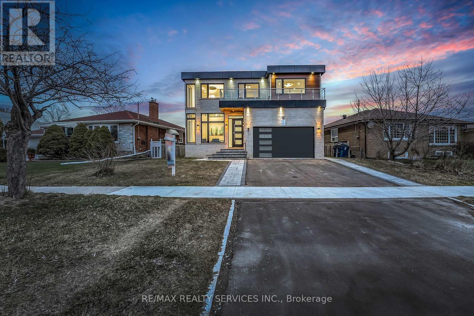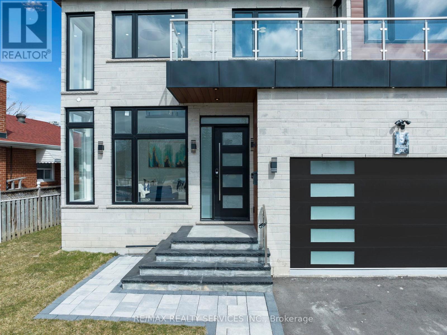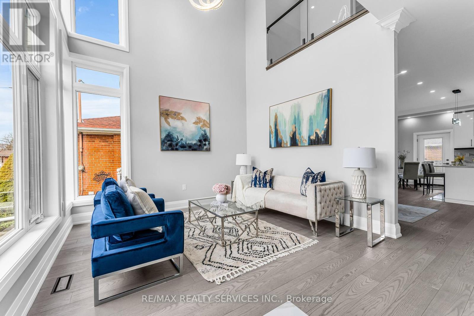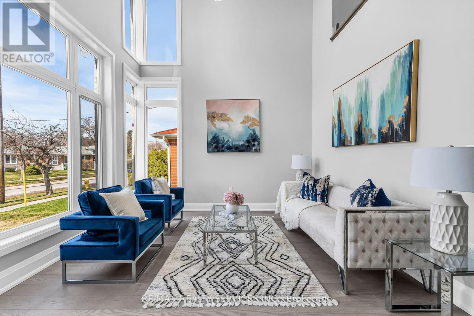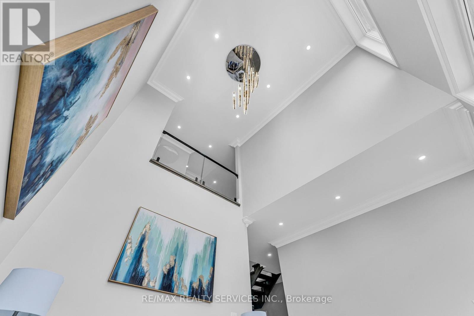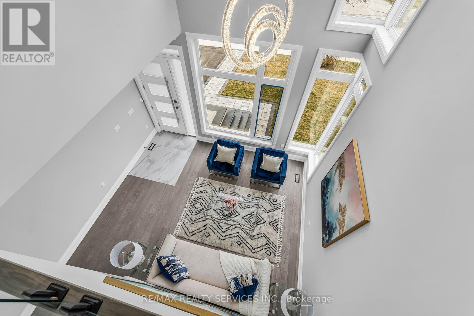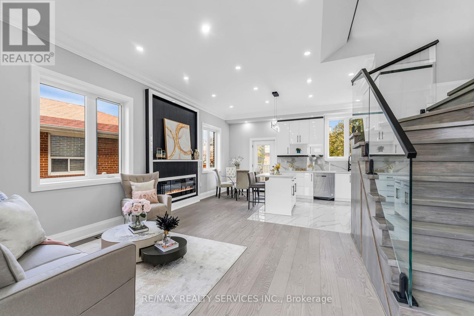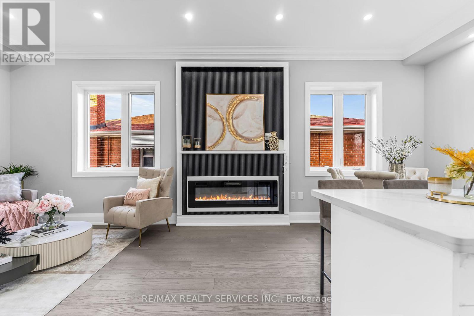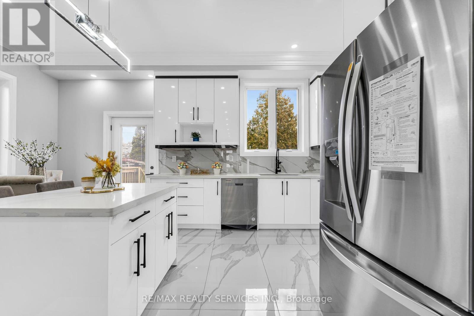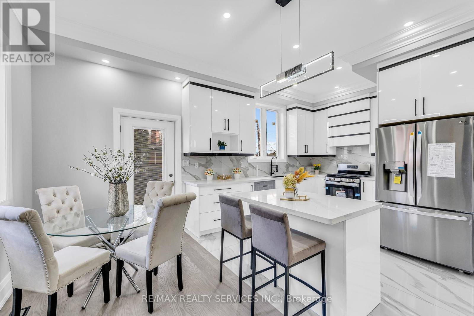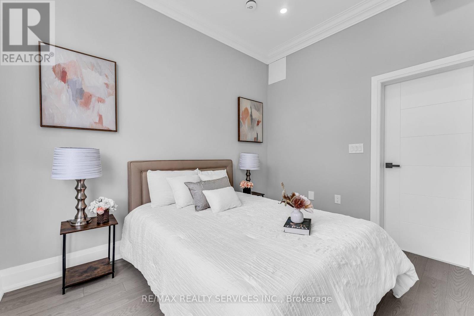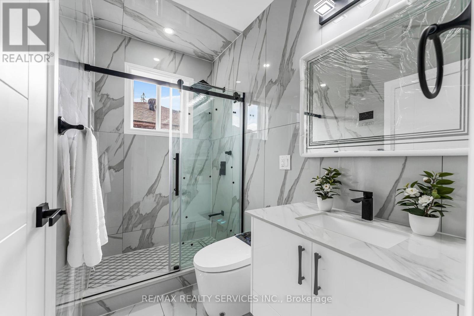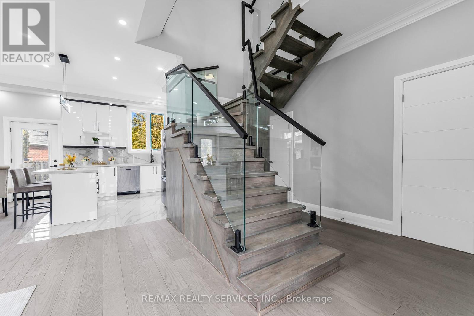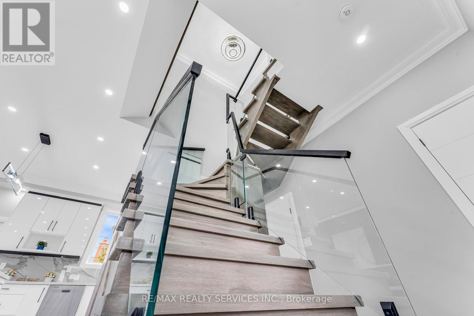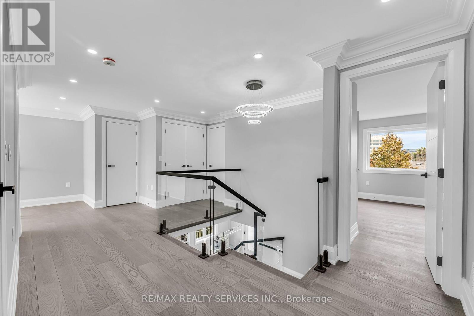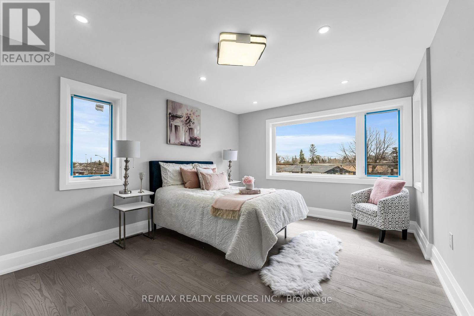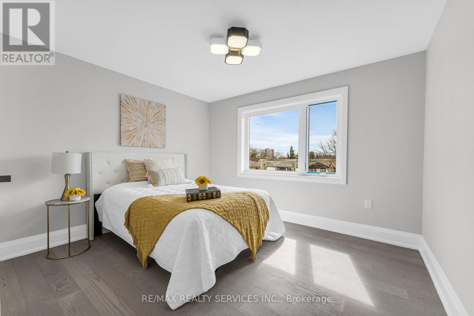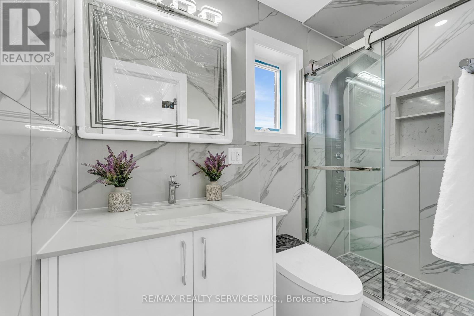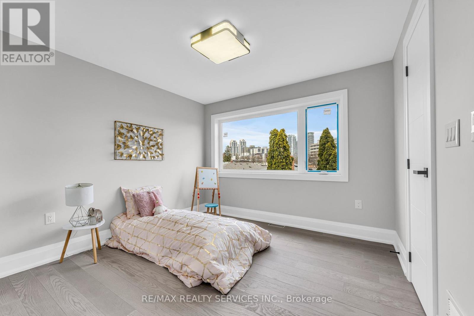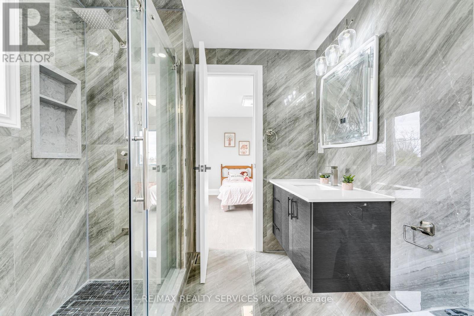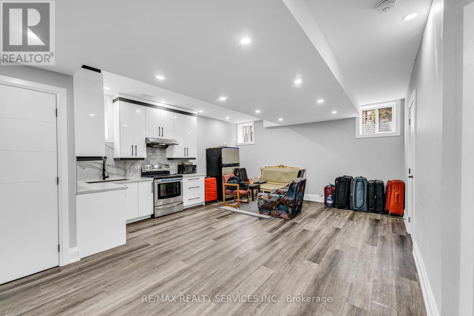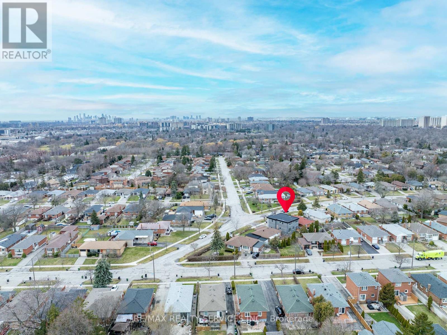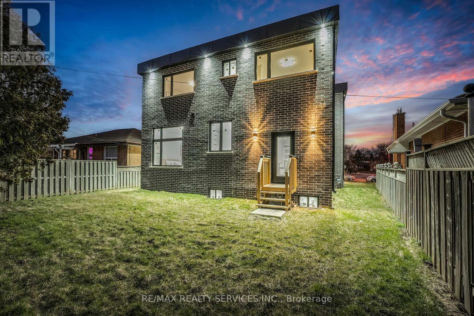5 Baskerville Cres Toronto, Ontario M9C 1T6
MLS# W8182932 - Buy this house, and I'll buy Yours*
$2,699,999
Welcome to 5 Baskerville Crescent in Toronto, this brand-new never-lived beautiful custom home offers Timeless Finishes with an 18"" Feet Grand Welcoming Foyer. Located in the Desirable Neighborhood of Etobicoke. This Bright & Airy 5+3 Bedrooms 5 Bathrooms. Open Concept 10 ft Ceilings on Main, designed to perfection floor plan offers, Floor to Ceiling Windows, Large Upgraded solid wood Kitchen, Quartz Counter, Ceramic Backsplash, Upgraded SS Appliances, Ensuite Clothes Washer, & Dryer. Legal Basement with Sep Entrance. Steps To Transit, Close To Highways, Shopping, Grocery, Schools, 2 Garage Parking Spots + 4 driveway Parking. Flat roof. Security Cameras, Exterior Pot Lights and so much more, This beautiful home is a must-see. (id:51158)
Property Details
| MLS® Number | W8182932 |
| Property Type | Single Family |
| Community Name | Markland Wood |
| Amenities Near By | Park, Place Of Worship, Public Transit, Schools |
| Parking Space Total | 6 |
About 5 Baskerville Cres, Toronto, Ontario
This For sale Property is located at 5 Baskerville Cres is a Detached Single Family House set in the community of Markland Wood, in the City of Toronto. Nearby amenities include - Park, Place of Worship, Public Transit, Schools. This Detached Single Family has a total of 8 bedroom(s), and a total of 5 bath(s) . 5 Baskerville Cres has Forced air heating and Central air conditioning. This house features a Fireplace.
The Second level includes the Primary Bedroom, Bedroom 2, Bedroom 3, Bedroom 4, The Basement includes the Living Room, Bedroom, Kitchen, The Main level includes the Family Room, Living Room, Kitchen, Bedroom, Bathroom, and features a Apartment in basement, Separate entrance.
This Toronto House. Also included on the property is a Attached Garage
The Current price for the property located at 5 Baskerville Cres, Toronto is $2,699,999 and was listed on MLS on :2024-04-03 05:05:54
Building
| Bathroom Total | 5 |
| Bedrooms Above Ground | 5 |
| Bedrooms Below Ground | 3 |
| Bedrooms Total | 8 |
| Basement Features | Apartment In Basement, Separate Entrance |
| Basement Type | N/a |
| Construction Style Attachment | Detached |
| Cooling Type | Central Air Conditioning |
| Heating Fuel | Natural Gas |
| Heating Type | Forced Air |
| Stories Total | 2 |
| Type | House |
Parking
| Attached Garage |
Land
| Acreage | No |
| Land Amenities | Park, Place Of Worship, Public Transit, Schools |
| Size Irregular | 60 X 94 Ft |
| Size Total Text | 60 X 94 Ft |
Rooms
| Level | Type | Length | Width | Dimensions |
|---|---|---|---|---|
| Second Level | Primary Bedroom | 4.56 m | 3.49 m | 4.56 m x 3.49 m |
| Second Level | Bedroom 2 | 3.59 m | 3.59 m | 3.59 m x 3.59 m |
| Second Level | Bedroom 3 | 3.32 m | 3.17 m | 3.32 m x 3.17 m |
| Second Level | Bedroom 4 | 3.53 m | 3.7 m | 3.53 m x 3.7 m |
| Basement | Living Room | 3.63 m | 4.18 m | 3.63 m x 4.18 m |
| Basement | Bedroom | 3.51 m | 3.51 m | 3.51 m x 3.51 m |
| Basement | Kitchen | 4.93 m | 3.55 m | 4.93 m x 3.55 m |
| Main Level | Family Room | 3.9 m | 3.33 m | 3.9 m x 3.33 m |
| Main Level | Living Room | 3.7 m | 2.56 m | 3.7 m x 2.56 m |
| Main Level | Kitchen | 2.51 m | 2.83 m | 2.51 m x 2.83 m |
| Main Level | Bedroom | 3.47 m | 3.47 m | 3.47 m x 3.47 m |
| Main Level | Bathroom | 1.2 m | 2.1 m | 1.2 m x 2.1 m |
https://www.realtor.ca/real-estate/26682942/5-baskerville-cres-toronto-markland-wood
Interested?
Get More info About:5 Baskerville Cres Toronto, Mls# W8182932
