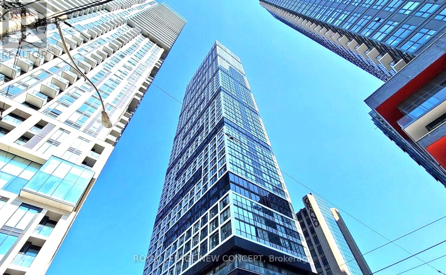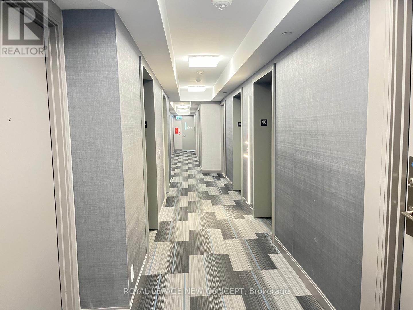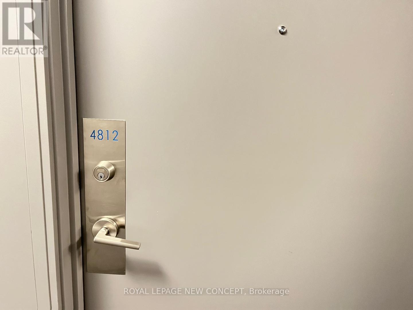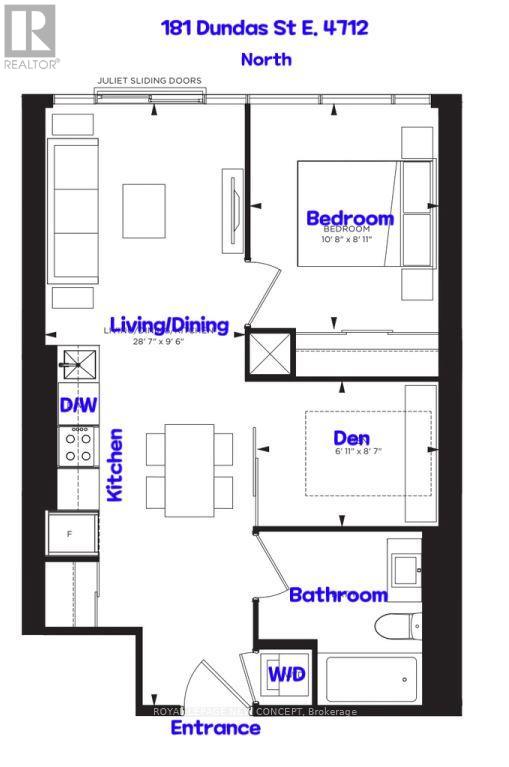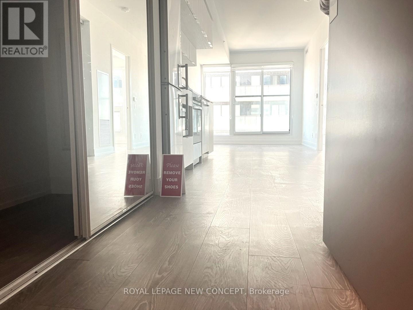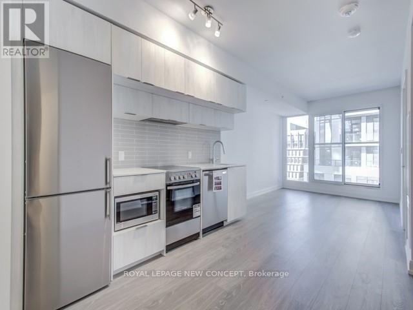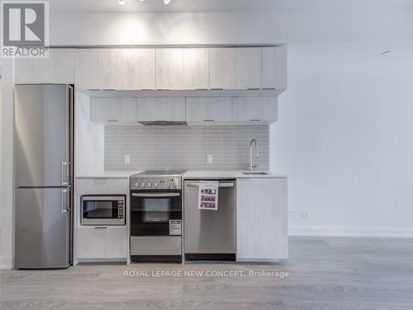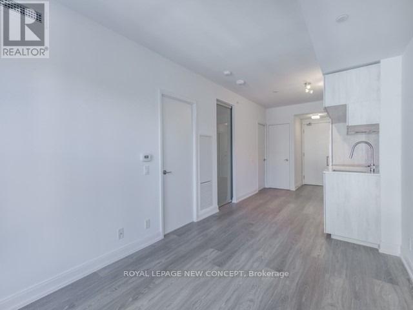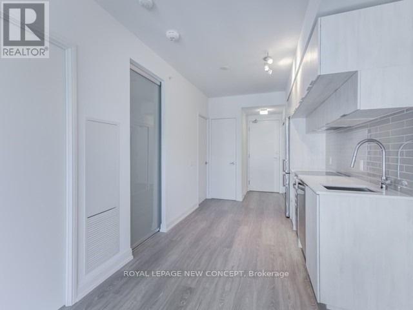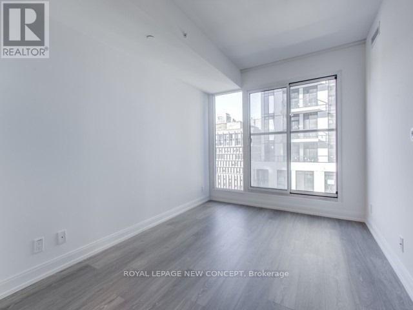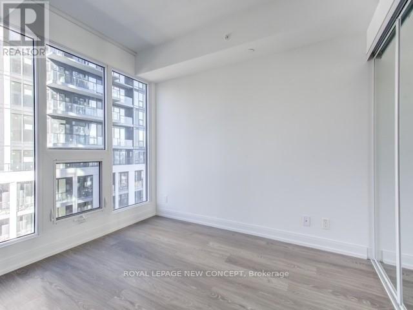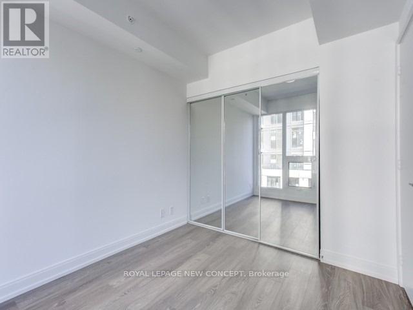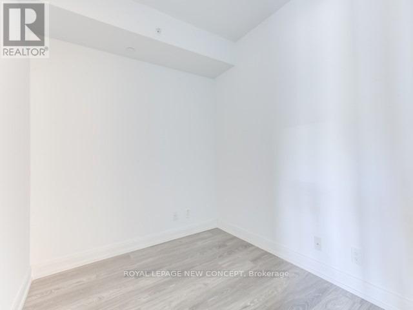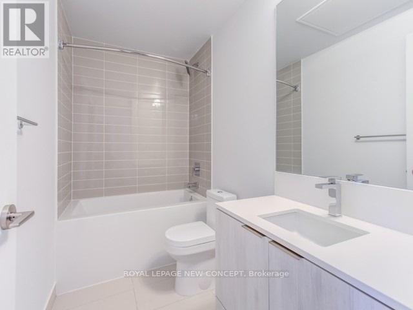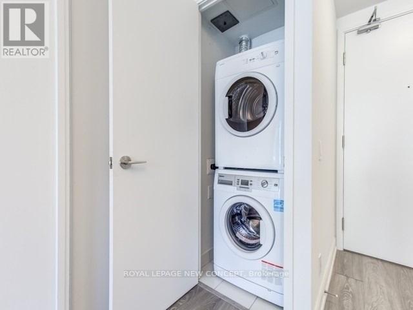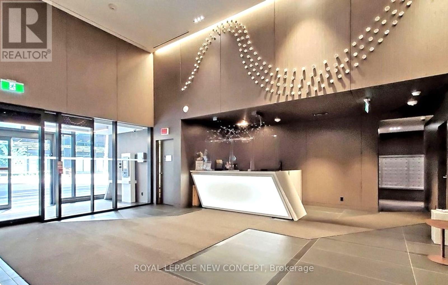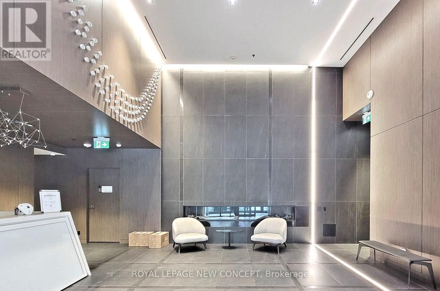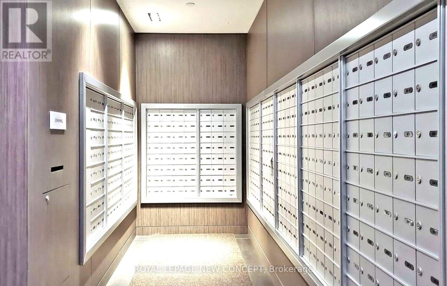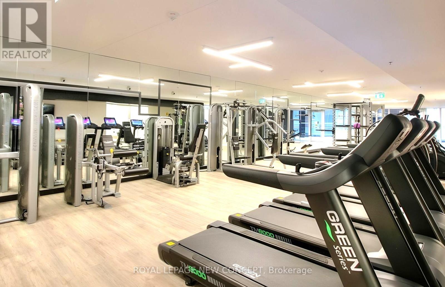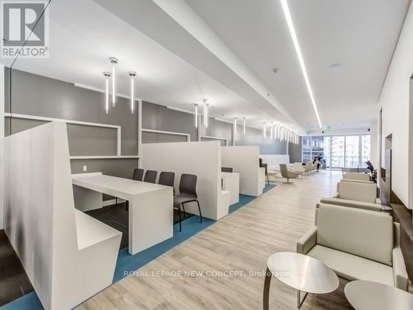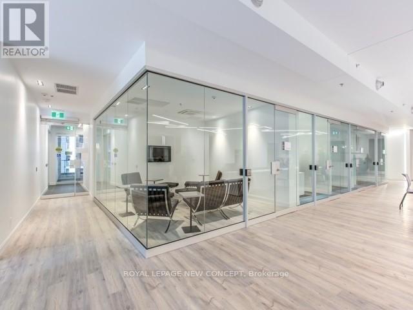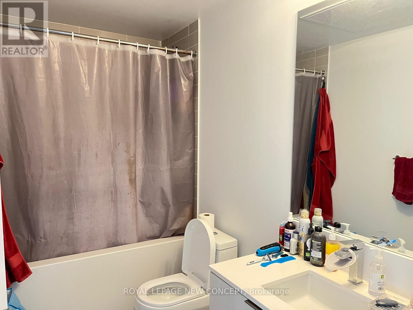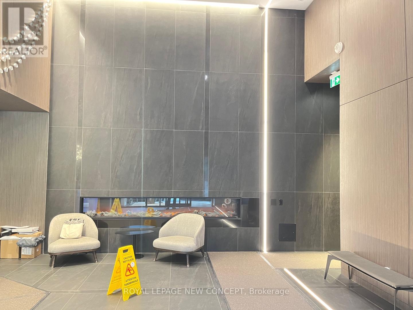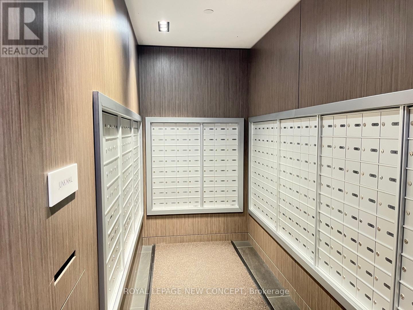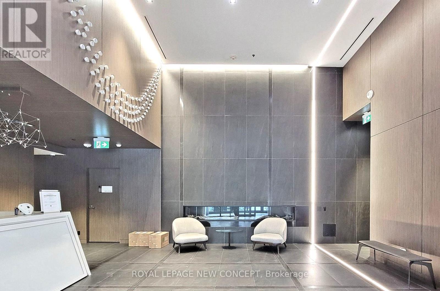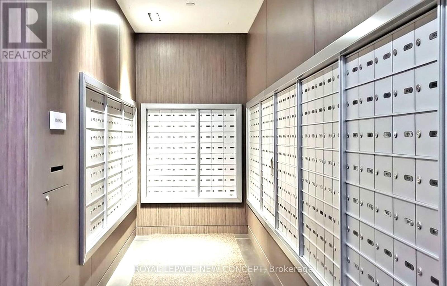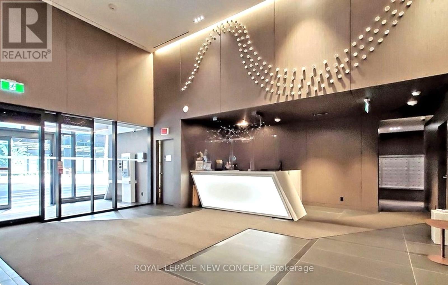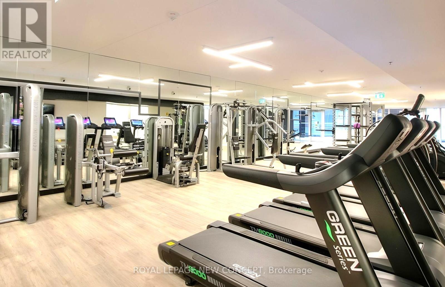#4812 -181 Dundas St E Toronto, Ontario M5A 0N5
MLS# C8185118 - Buy this house, and I'll buy Yours*
$599,000Maintenance,
$356.79 Monthly
Maintenance,
$356.79 MonthlyExtremely Smart & Functional 1 Plus Den. Nestled In Vibrant Dundas St East With Streetcar At Your Door Step. Bright, Spacious, Absolutely READY For You To Move In. Primary Bedroom With Mirrored Double Closet. Spacious Den Is A Separate Room With Sliding Doors & Can Be Used As Second Bedroom or Home Office. Laminate Flooring Throughout & Stylish Modern Blinds. Open Concept Living & Dining. Modern Kitchen With All Stainless Appliances, Quartz Countertop & Backsplash. Fresh Painting. Full Service Building Offers Fitness, Yoga Room, Library, Meeting Room, Outdoor Terrace, BBQ, Guest Suites, Bike Storage & 24 HR Concierge. Outside The Building Easy Transit At Your Door Steps Including TTC & Street Car. Shops, Banks, Ample Restaurant & Bar Choices for Your Dining & Entertainment. Call It Your New Home. (id:51158)
Property Details
| MLS® Number | C8185118 |
| Property Type | Single Family |
| Community Name | Moss Park |
| Features | Balcony |
About #4812 -181 Dundas St E, Toronto, Ontario
This For sale Property is located at #4812 -181 Dundas St E Single Family Apartment set in the community of Moss Park, in the City of Toronto Single Family has a total of 2 bedroom(s), and a total of 1 bath(s) . #4812 -181 Dundas St E has Forced air heating and Central air conditioning. This house features a Fireplace.
The Flat includes the Living Room, Dining Room, Kitchen, Primary Bedroom, Den, .
This Toronto Apartment's exterior is finished with Concrete
The Current price for the property located at #4812 -181 Dundas St E, Toronto is $599,000
Maintenance,
$356.79 MonthlyBuilding
| Bathroom Total | 1 |
| Bedrooms Above Ground | 1 |
| Bedrooms Below Ground | 1 |
| Bedrooms Total | 2 |
| Cooling Type | Central Air Conditioning |
| Exterior Finish | Concrete |
| Heating Fuel | Natural Gas |
| Heating Type | Forced Air |
| Type | Apartment |
Land
| Acreage | No |
Rooms
| Level | Type | Length | Width | Dimensions |
|---|---|---|---|---|
| Flat | Living Room | 8.71 m | 2.91 m | 8.71 m x 2.91 m |
| Flat | Dining Room | 8.71 m | 2.91 m | 8.71 m x 2.91 m |
| Flat | Kitchen | 8.71 m | 2.91 m | 8.71 m x 2.91 m |
| Flat | Primary Bedroom | 3.23 m | 2.72 m | 3.23 m x 2.72 m |
| Flat | Den | 2.72 m | 2.39 m | 2.72 m x 2.39 m |
https://www.realtor.ca/real-estate/26685748/4812-181-dundas-st-e-toronto-moss-park
Interested?
Get More info About:#4812 -181 Dundas St E Toronto, Mls# C8185118
