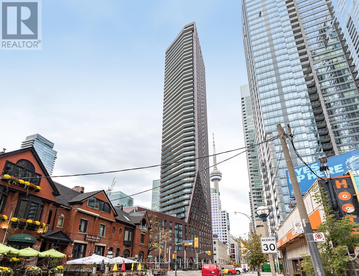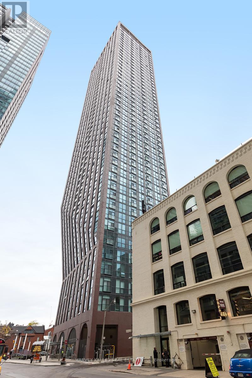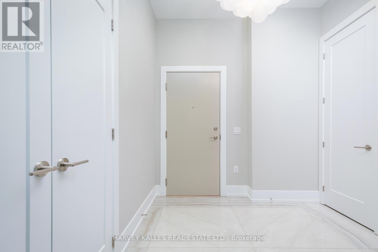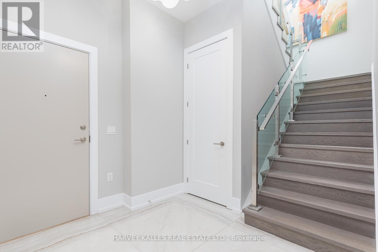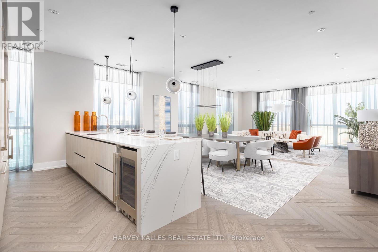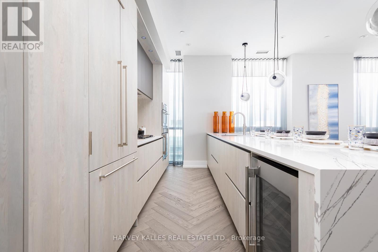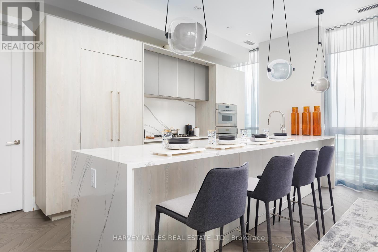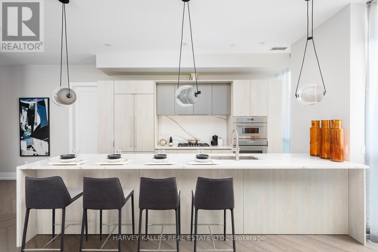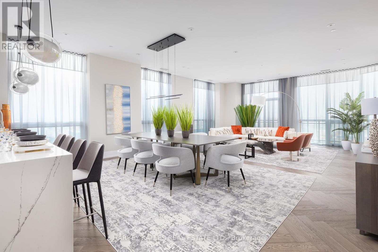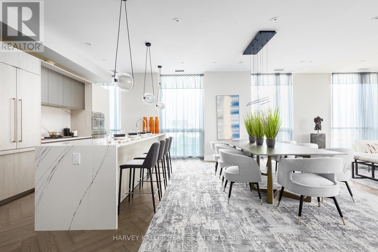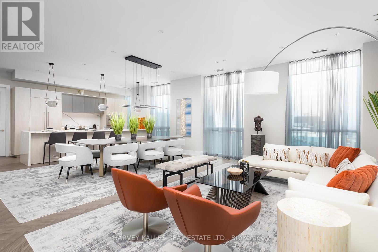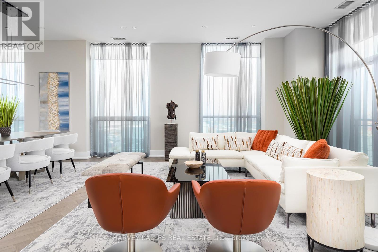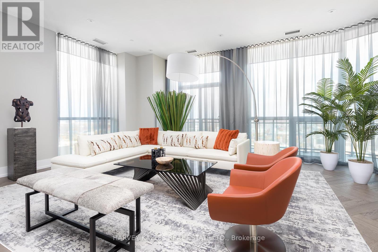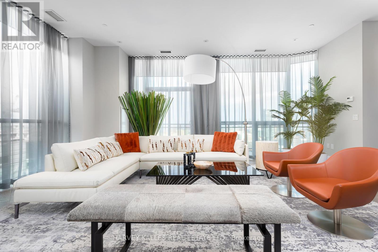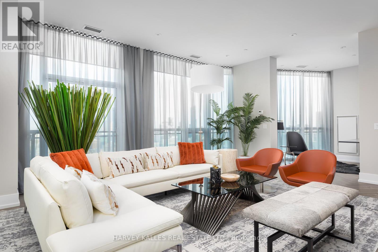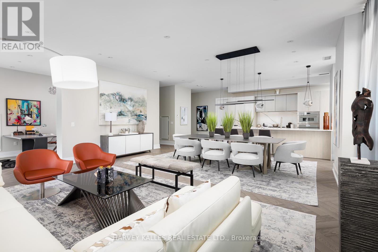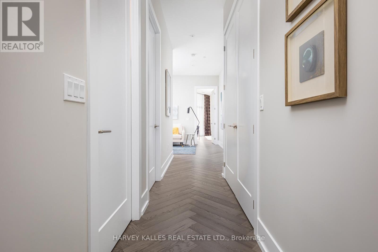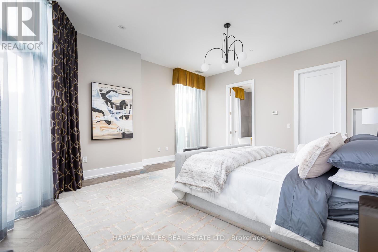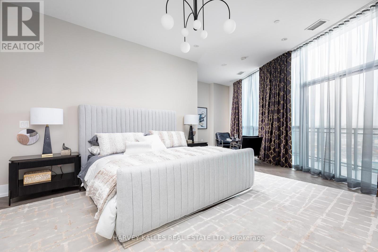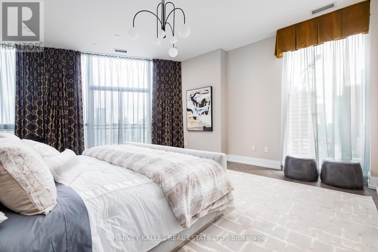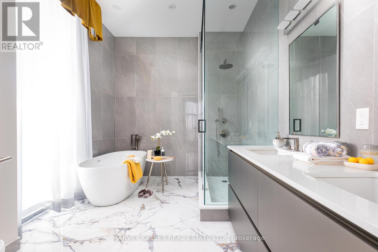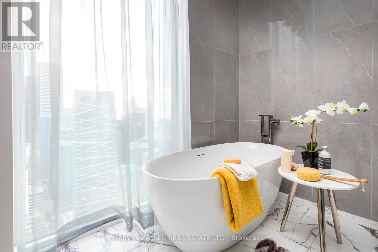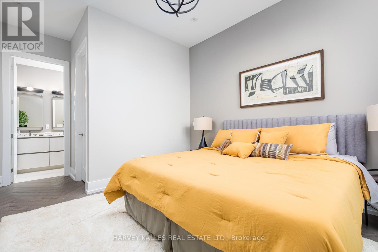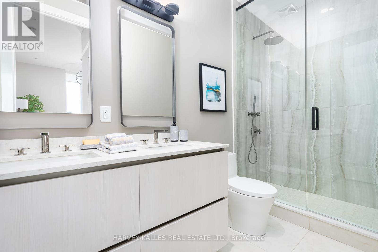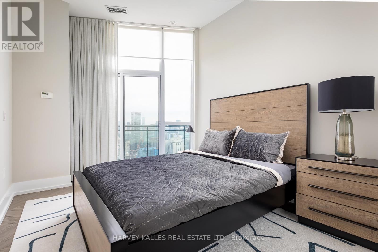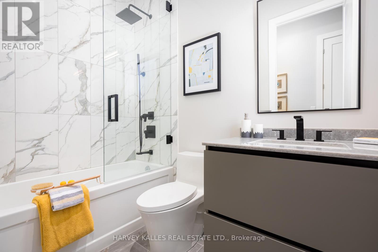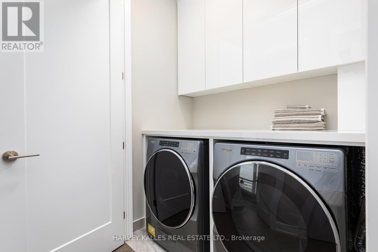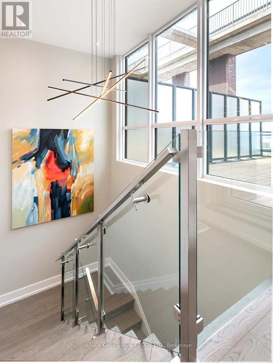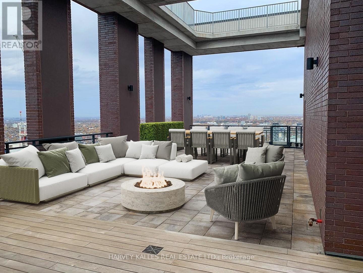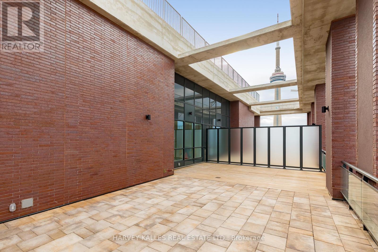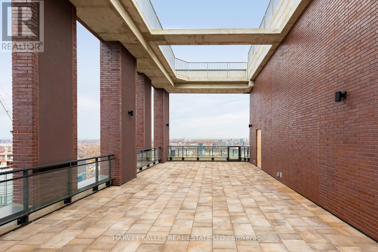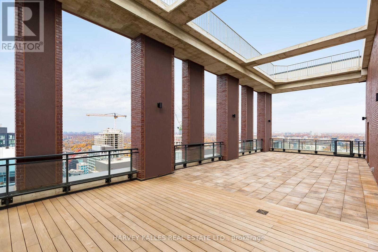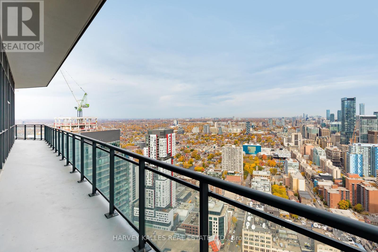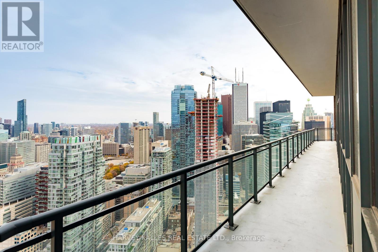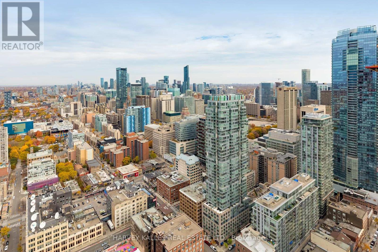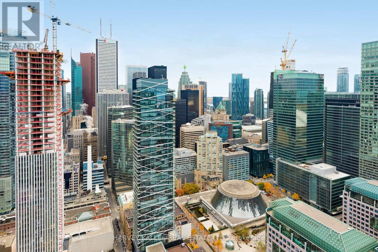#4802 -99 John St Toronto, Ontario M5V 0S6
MLS# C8134696 - Buy this house, and I'll buy Yours*
$6,000,000Maintenance,
$2,184.42 Monthly
Maintenance,
$2,184.42 MonthlyAgain, Pinnacle International Celebrates The Penthouse! A Luxurious Half Floor Suite On Top Of The Stylish Pj! Walk To Bay St. Theatre, Symphony, Ballet, Restaurants, Sports, The Path System And Some Of The City's Best Hotels. Balcony Stretches The Length Of The Suite (311 Sq Ft) And Upstairs A Dramatic Columned Terrace (1424 Sq Ft) Offers A Spectacular View Across The City, The Lake And Glorious Sunsets To The West! Live Life Exclusively And Elegantly! **** EXTRAS **** Third Parking B03 (P2 03) Whirlpool Front Loading Washer/Dryer, Thermador Kitchen Appliances Inc. Refrigerator, Gas Cooktop, Wall Oven, Microwave, Dishwasher, Wine Fridge, Elfs, Window Treatments. (id:51158)
Property Details
| MLS® Number | C8134696 |
| Property Type | Single Family |
| Community Name | Waterfront Communities C1 |
| Amenities Near By | Public Transit |
| Parking Space Total | 3 |
| Pool Type | Outdoor Pool |
About #4802 -99 John St, Toronto, Ontario
This For sale Property is located at #4802 -99 John St Single Family Apartment set in the community of Waterfront Communities C1, in the City of Toronto. Nearby amenities include - Public Transit Single Family has a total of 5 bedroom(s), and a total of 3 bath(s) . #4802 -99 John St has Heat Pump heating and Central air conditioning. This house features a Fireplace.
The Second level includes the Other, The Main level includes the Living Room, Dining Room, Kitchen, Office, Den, Primary Bedroom, Bedroom 2, Bedroom 3, .
This Toronto Apartment's exterior is finished with Brick. You'll enjoy this property in the summer with the Outdoor pool
The Current price for the property located at #4802 -99 John St, Toronto is $6,000,000
Maintenance,
$2,184.42 MonthlyBuilding
| Bathroom Total | 3 |
| Bedrooms Above Ground | 3 |
| Bedrooms Below Ground | 2 |
| Bedrooms Total | 5 |
| Amenities | Storage - Locker, Party Room, Exercise Centre |
| Cooling Type | Central Air Conditioning |
| Exterior Finish | Brick |
| Heating Fuel | Electric |
| Heating Type | Heat Pump |
| Type | Apartment |
Land
| Acreage | No |
| Land Amenities | Public Transit |
Rooms
| Level | Type | Length | Width | Dimensions |
|---|---|---|---|---|
| Second Level | Other | Measurements not available | ||
| Main Level | Living Room | 6.4 m | 5.79 m | 6.4 m x 5.79 m |
| Main Level | Dining Room | 6.4 m | 2.83 m | 6.4 m x 2.83 m |
| Main Level | Kitchen | 6.4 m | 2.71 m | 6.4 m x 2.71 m |
| Main Level | Office | 4.27 m | 2.71 m | 4.27 m x 2.71 m |
| Main Level | Den | 3.05 m | 2.83 m | 3.05 m x 2.83 m |
| Main Level | Primary Bedroom | 5.26 m | 4.88 m | 5.26 m x 4.88 m |
| Main Level | Bedroom 2 | 3.89 m | 3.66 m | 3.89 m x 3.66 m |
| Main Level | Bedroom 3 | 3.89 m | 2.83 m | 3.89 m x 2.83 m |
https://www.realtor.ca/real-estate/26610982/4802-99-john-st-toronto-waterfront-communities-c1
Interested?
Get More info About:#4802 -99 John St Toronto, Mls# C8134696
